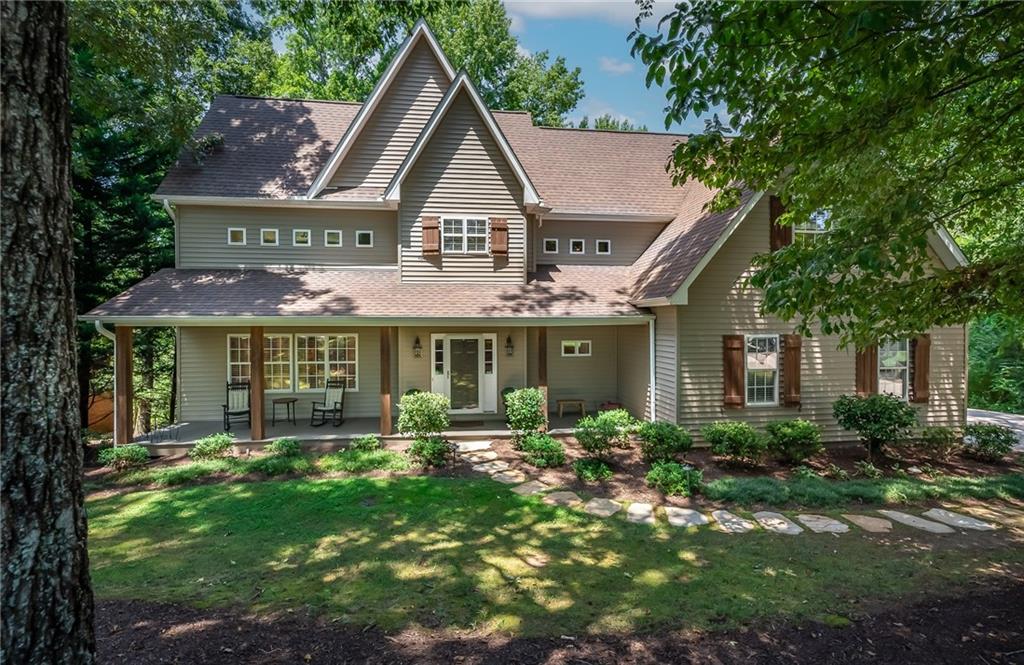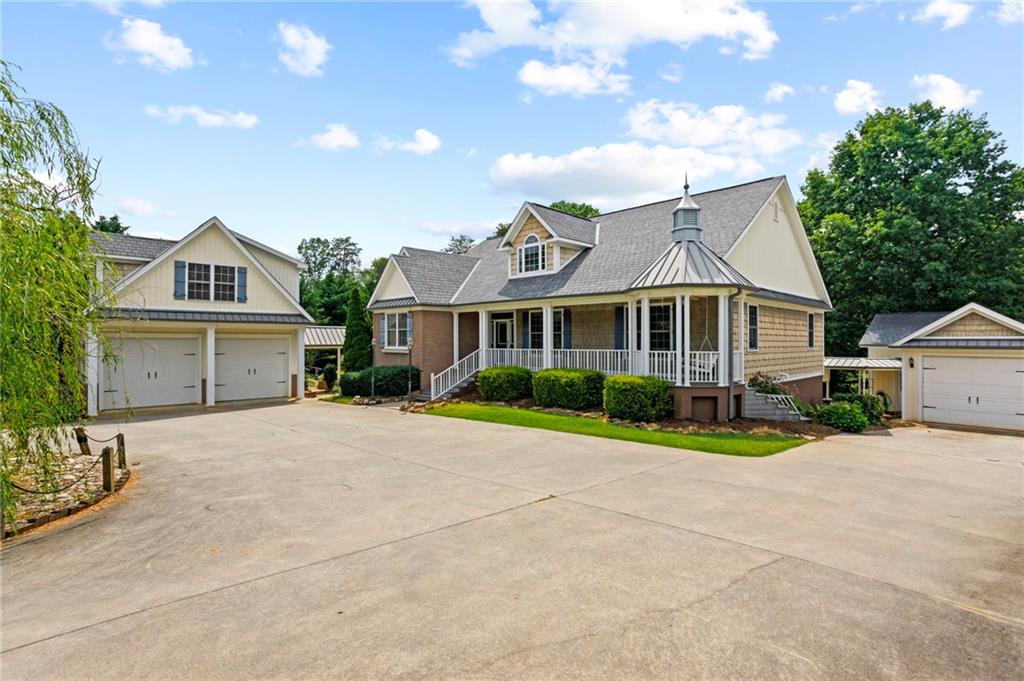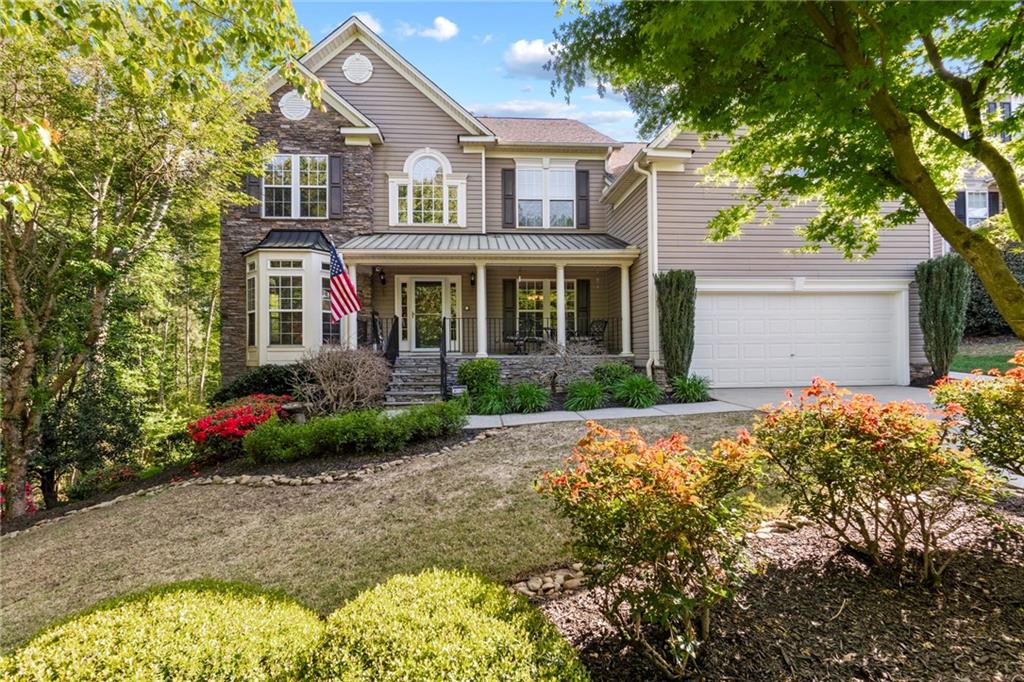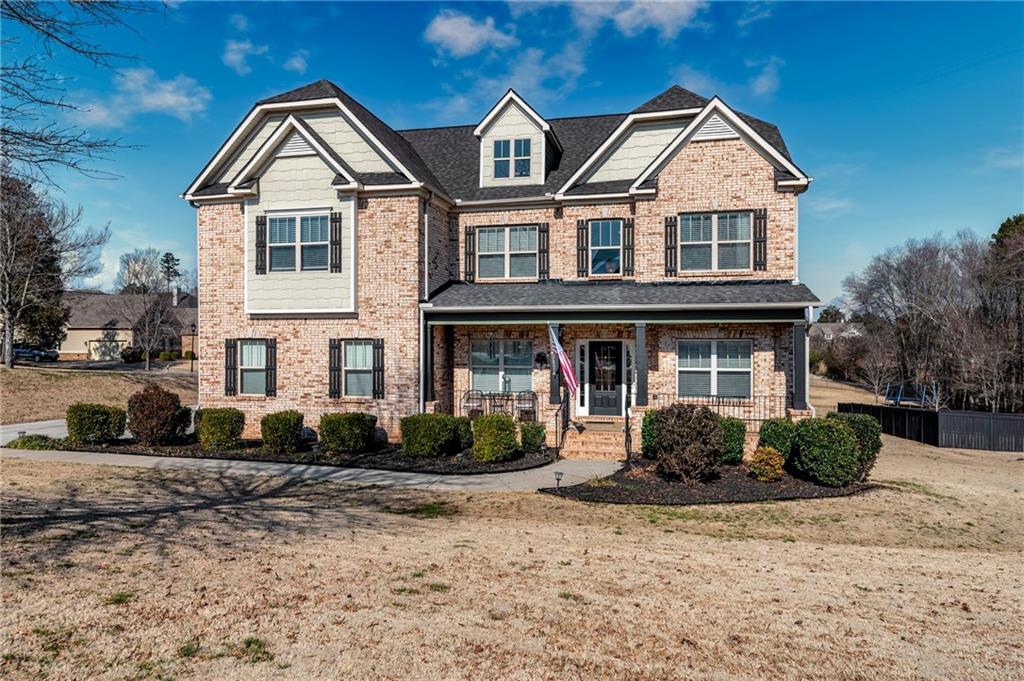135 Red Maple Circle, Easley, SC 29642
MLS# 20247406
Easley, SC 29642
- 5Beds
- 3Full Baths
- 1Half Baths
- 4,000SqFt
- 2001Year Built
- 0.52Acres
- MLS# 20247406
- Residential
- Single Family
- Sold
- Approx Time on Market4 months, 3 days
- Area104-Anderson County,sc
- CountyAnderson
- SubdivisionWatson Grove
Overview
Southern Charmer in the Heart of Powdersville awaits a new homeowner!!! During your search you have NOT seen a home like this one! Wrap around southern porches greet you as you pull into the circle drive. Notice the professional landscape and sod. Shade trees frame the home so lovely. Welcoming you in are hardwood floors, tall ceilings, and pretty moldings. The family room is plenty sized with a beautiful stone fireplace. It will be so nice to curl up on your sofa and relax by the fire. Tall windows and double glass doors allow natural lighting to pour in. The kitchen gives miles of granite and tons of cabinets. The warm tone of the cabinets complement the space well. The Cook in the family will enjoy the gas stove and double ovens. The pull out drawers and storage is very nice. Access to the dining room is off the kitchen. I love the triple tray ceiling and cool comfortable colors. This room will easily accommodate a large dining table and your heirloom furniture. When entertaining the kitchen and dining being so large will make everyone feel welcome and not crowded. There is a big laundry room that has a laundry sink. This is wonderful when you need the extra sink for cleaning difficult items or for watering plants. Still on the main floor you will find the master bedroom. It is HUGE! It gives a warm fireplace. I love the bathroom that has recently been updated with a walk in tile shower, jetted soaking tub, double sinks and a big walk-in closet. Again, this room provides lots of tall windows for plenty of natural lighting. Up the steps and located on the second level are all the bedrooms. Each of these 4 bedrooms are oversized with tons of closet space. One of the bedrooms gives a private half bath. In addition to the total of 5 bedrooms there is also a bonus/rec room! You will enjoy the custom cabinets for storage and for keeping games, puzzles, and other items stored out of site. Colors are cool and comfortable throughout. Outside you will find a large deck and a hot tub! After a long day, relax and enjoy! There is a concrete path that leads to a fire pit. I am sure all your friends and family will enjoy the outdoor living. One of the highlights to this home is the oversized 3 car garage. It is difficult to find a garage like this and the seller has even made the space heated and cooled! It is a luxury to have this option and if you enjoy tinkering on your vehicle or working in your garage the space being heated and cooled will be so nice. Off the garage and right inside the home is a full private bathroom. It makes it easy for you to clean up before walking through your home. Watson Grove subdivision offers amenities you are sure to enjoy. The community pool and neighborhood sidewalks are all nicely done. Powdersville has lots to offer including award winning schools, tons of extra activities for the kids, and close access to the YMCA. Since Powdersville is nestled between Greenville and Anderson a commute to work will be a short drive. If you enjoy Downtown Greenville a short 10 minute drive will put you in the middle of everything. Come have dinner at Rick Erwins and walk the tree lined Main St. Downtown Easley is also a short 10 minute drive as well. There are lots of new restaurants and breweries coming to town! 135 Red Maple will not only give you an amazing home but a community and lifestyle you have searched for. Come out and lets get you HOME!
Sale Info
Listing Date: 02-04-2022
Sold Date: 06-08-2022
Aprox Days on Market:
4 month(s), 3 day(s)
Listing Sold:
1 Year(s), 10 month(s), 20 day(s) ago
Asking Price: $639,900
Selling Price: $639,900
Price Difference:
Same as list price
How Sold: $
Association Fees / Info
Hoa Fees: 450
Hoa Fee Includes: Pool, Street Lights
Hoa: Yes
Community Amenities: Common Area, Pool
Hoa Mandatory: 1
Bathroom Info
Halfbaths: 1
Full Baths Main Level: 2
Fullbaths: 3
Bedroom Info
Num Bedrooms On Main Level: 1
Bedrooms: Five
Building Info
Style: Traditional
Basement: No/Not Applicable
Foundations: Crawl Space
Age Range: 21-30 Years
Roof: Architectural Shingles
Num Stories: Two
Year Built: 2001
Exterior Features
Exterior Features: Deck, Driveway - Circular, Driveway - Concrete, Glass Door, Hot Tub/Spa, Porch-Front, Porch-Other, Tilt-Out Windows, Underground Irrigation, Vinyl Windows
Exterior Finish: Stone, Vinyl Siding
Financial
How Sold: Cash
Gas Co: Fort Hill
Sold Price: $639,900
Transfer Fee: No
Original Price: $639,900
Price Per Acre: $12,305
Garage / Parking
Storage Space: Floored Attic, Garage
Garage Capacity: 3
Garage Type: Attached Garage
Garage Capacity Range: Three
Interior Features
Interior Features: Alarm System-Owned, Blinds, Ceiling Fan, Ceilings-Smooth, Countertops-Granite, Electric Garage Door, Fireplace, Fireplace - Multiple, Gas Logs, Glass Door, Jetted Tub, Smoke Detector, Some 9' Ceilings, Tray Ceilings, Walk-In Closet, Walk-In Shower
Appliances: Cooktop - Gas, Dishwasher, Disposal, Microwave - Built in, Range/Oven-Gas, Water Heater - Gas
Floors: Carpet, Ceramic Tile, Hardwood
Lot Info
Lot: 50
Lot Description: Corner, Cul-de-sac, Trees - Hardwood, Level, Sidewalks
Acres: 0.52
Acreage Range: .50 to .99
Marina Info
Misc
Other Rooms Info
Beds: 5
Master Suite Features: Fireplace, Full Bath, Master on Main Level, Shower - Separate, Tub - Jetted, Walk-In Closet
Property Info
Conditional Date: 2022-04-21T00:00:00
Inside Subdivision: 1
Type Listing: Exclusive Right
Room Info
Specialty Rooms: Bonus Room, Breakfast Area, Formal Dining Room, Laundry Room, Loft
Room Count: 10
Sale / Lease Info
Sold Date: 2022-06-08T00:00:00
Ratio Close Price By List Price: $1
Sale Rent: For Sale
Sold Type: Co-Op Sale
Sqft Info
Sold Appr Above Grade Sqft: 4,100
Sold Approximate Sqft: 4,100
Sqft Range: 4000-4499
Sqft: 4,000
Tax Info
Tax Year: 2021
County Taxes: 1852.75
Tax Rate: 4%
Unit Info
Utilities / Hvac
Utilities On Site: Natural Gas, Public Sewer, Public Water
Electricity Co: Blue Ridge
Heating System: Natural Gas
Cool System: Central Forced
High Speed Internet: ,No,
Water Co: Powdersville
Water Sewer: Public Sewer
Waterfront / Water
Lake Front: No
Water: Public Water
Courtesy of Missy Rick of Allen Tate - Easley/powd

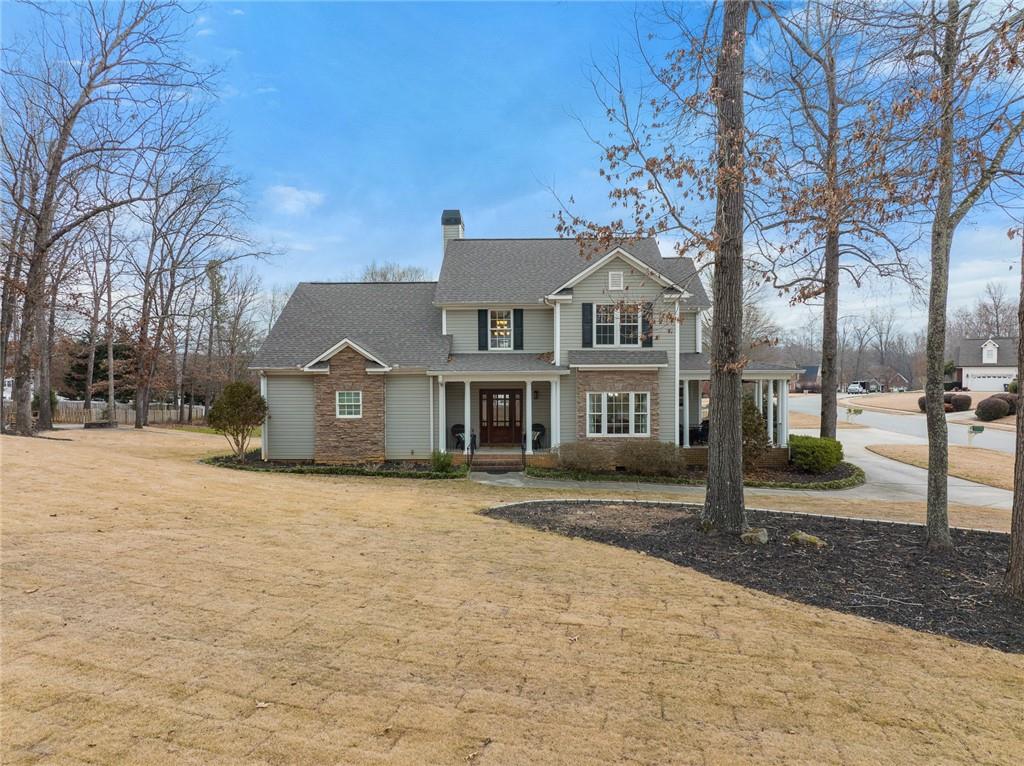
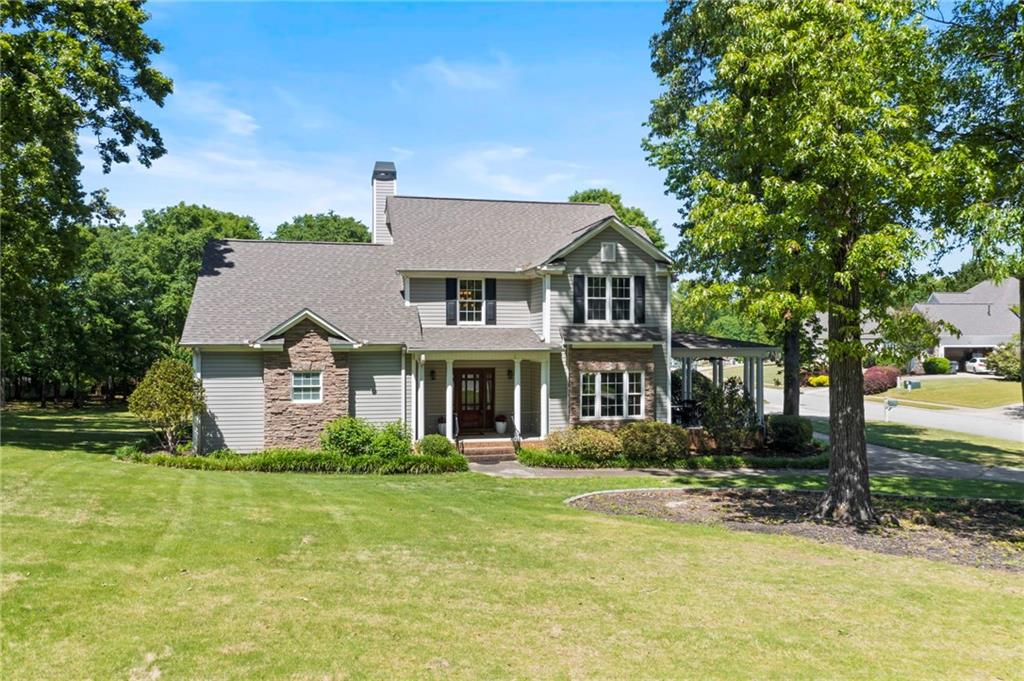
 MLS# 20266022
MLS# 20266022 