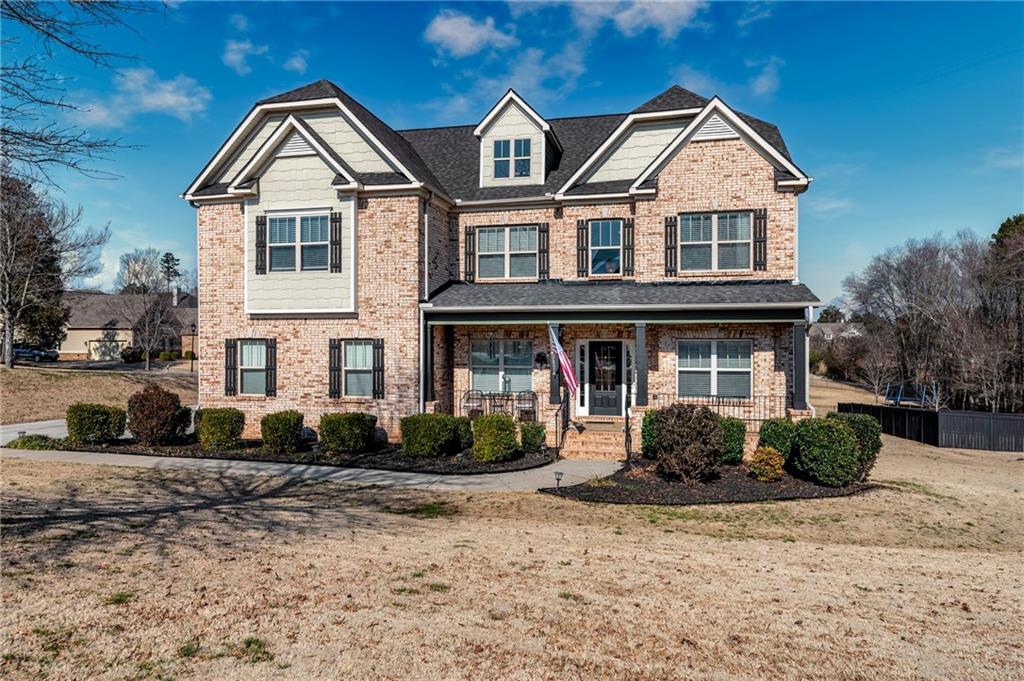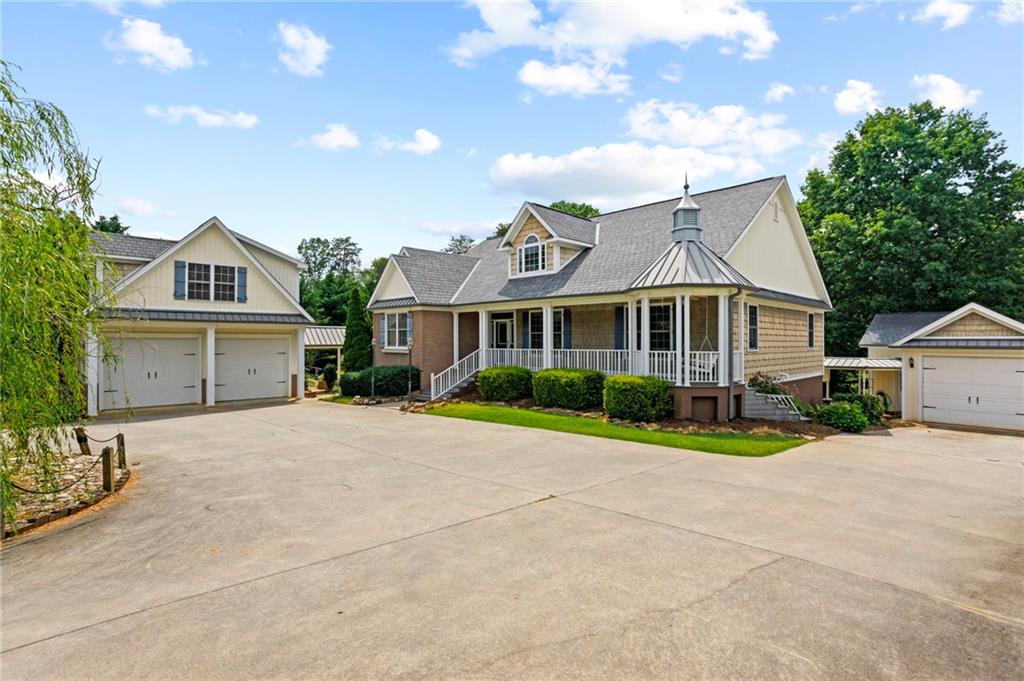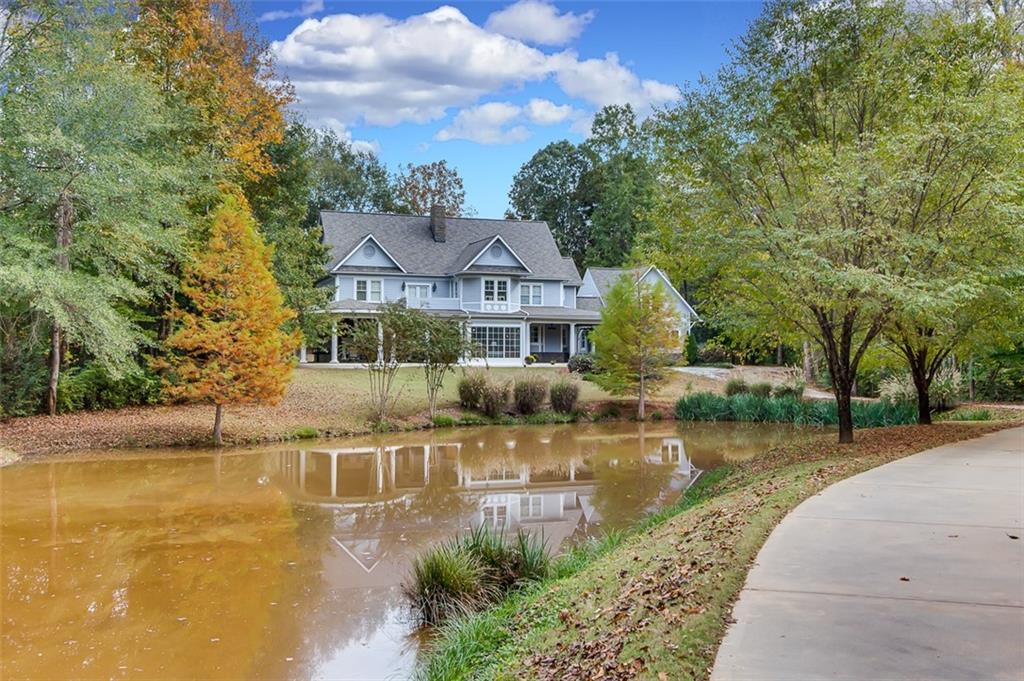112 Still Meadow Lane, Easley, SC 29642
MLS# 20246595
Easley, SC 29642
- 5Beds
- 5Full Baths
- N/AHalf Baths
- 5,300SqFt
- 2014Year Built
- 0.55Acres
- MLS# 20246595
- Residential
- Single Family
- Sold
- Approx Time on Market3 months, 11 days
- Area104-Anderson County,sc
- CountyAnderson
- SubdivisionAiry Springs
Overview
112 Still Meadow Lane welcomes you home. This tastefully designed house in Airy Springs provides you with elegance, convenience, and spacious living. Rested in a gated community, this roomy home is in a highly sought-after location! Upon entry, you are greeted with the formal dining area to gather with family and friends on those endearing occasions. The kitchen and great room invite you to the open floor plan that is ideal for entertaining! Among the beautiful color scheme, the cabinetry offers ample storage, and the complimenting marble island is perfect for the chef to prepare and share. Collectively, the kitchen expands into the dining area, and the dining area into the great room with its extravagant stone, gas fireplace with an adjoining screened-in porch. On the second level of this dream home, you will find the expansive master bedroom and bathroom that was designed for royalty. This room includes a separate seating area to unwind after a busy day, a hallway with ample closet space leading to the well-lit double sinks and luxurious jetted bathtub and glass shower. The top level also offers a spacious main room for recreation, or a home office, 3 additional bedrooms, and the laundry room to provide convenience to the bedroom closets.Down to the basement level, you will find tons of storage space! Aside from that, you have another versatile area for exercise, entertainment, recreation, and even a movie room (so bring the popcorn!).Whether you have a big family or many pets, this home offers you the space, comfort, and the backyard that will fit your needs.Please note, seller needs to do a lease-back option to stay in the residence to see out the school year.
Sale Info
Listing Date: 03-01-2022
Sold Date: 06-13-2022
Aprox Days on Market:
3 month(s), 11 day(s)
Listing Sold:
1 Year(s), 10 month(s), 15 day(s) ago
Asking Price: $659,900
Selling Price: $657,000
Price Difference:
Reduced By $2,900
How Sold: $
Association Fees / Info
Hoa Fees: 950
Hoa Fee Includes: Pool
Hoa: Yes
Community Amenities: Common Area, Gated Community, Pets Allowed, Pool
Hoa Mandatory: 1
Bathroom Info
Full Baths Main Level: 1
Fullbaths: 5
Bedroom Info
Num Bedrooms On Main Level: 1
Bedrooms: Five
Building Info
Style: Craftsman, Traditional
Basement: Cooled, Daylight, Full, Heated, Inside Entrance, Partially Finished, Walkout
Foundations: Basement
Age Range: 6-10 Years
Roof: Composition Shingles
Num Stories: Three or more
Year Built: 2014
Exterior Features
Exterior Features: Balcony, Deck, Driveway - Concrete, Patio, Porch-Front, Underground Irrigation, Vinyl Windows
Exterior Finish: Brick, Cement Planks
Financial
How Sold: VA
Gas Co: Fort Hill
Sold Price: $657,000
Transfer Fee: Unknown
Original Price: $699,900
Price Per Acre: $11,998
Garage / Parking
Storage Space: Basement, Boat Storage, Garage, RV Storage
Garage Capacity: 3
Garage Type: Attached Garage
Garage Capacity Range: Three
Interior Features
Interior Features: 2-Story Foyer, Alarm System-Owned, Attic Stairs-Disappearing, Blinds, Cable TV Available, Category 5 Wiring, Ceiling Fan, Ceilings-Smooth, Countertops-Solid Surface, Dryer Connection-Electric, Electric Garage Door, Fireplace, Fireplace - Multiple, Garden Tub, Gas Logs, Jack and Jill Bath, Smoke Detector, Some 9' Ceilings, Surround Sound Wiring, Walk-In Closet, Walk-In Shower, Washer Connection
Appliances: Convection Oven, Dishwasher, Disposal, Double Ovens, Microwave - Built in, Range/Oven-Gas, Refrigerator, Water Heater - Electric
Floors: Carpet, Ceramic Tile, Vinyl
Lot Info
Lot: 5
Lot Description: Corner, Gentle Slope, Shade Trees, Sidewalks, Underground Utilities
Acres: 0.55
Acreage Range: .50 to .99
Marina Info
Misc
Other Rooms Info
Beds: 5
Master Suite Features: Double Sink, Full Bath, Master on Second Level, Shower - Separate, Tub - Garden, Walk-In Closet
Property Info
Inside Subdivision: 1
Type Listing: Exclusive Right
Room Info
Specialty Rooms: Exercise Room, Formal Dining Room, In-Law Suite, Laundry Room, Media Room, Office/Study
Sale / Lease Info
Sold Date: 2022-06-13T00:00:00
Ratio Close Price By List Price: $1
Sale Rent: For Sale
Sold Type: Co-Op Sale
Sqft Info
Basement Unfinished Sq Ft: 600
Basement Finished Sq Ft: 1000
Sold Appr Above Grade Sqft: 2,361
Sold Approximate Sqft: 3,630
Sqft Range: 5000-5499
Sqft: 5,300
Tax Info
Tax Year: 2020
County Taxes: 2,238
Tax Rate: 4%
City Taxes: n/a
Unit Info
Utilities / Hvac
Electricity Co: Duke
Heating System: Electricity, Heat Pump, More Than One Type, Natural Gas
Cool System: Central Forced, Heat Pump, More Than One Type
Cable Co: Spectrum
High Speed Internet: Yes
Water Co: Powdersville
Water Sewer: Public Sewer
Waterfront / Water
Lake Front: No
Water: Public Water
Courtesy of Justin Winter Sotheby's International of Justin Winter Sothebys Int'l



 MLS# 20263323
MLS# 20263323 










