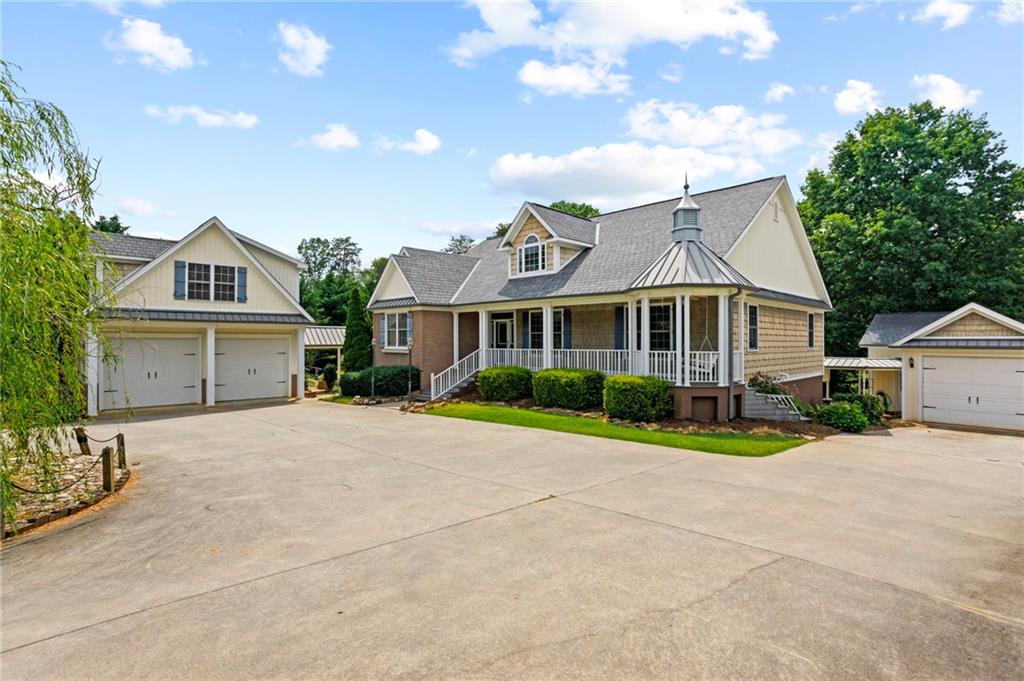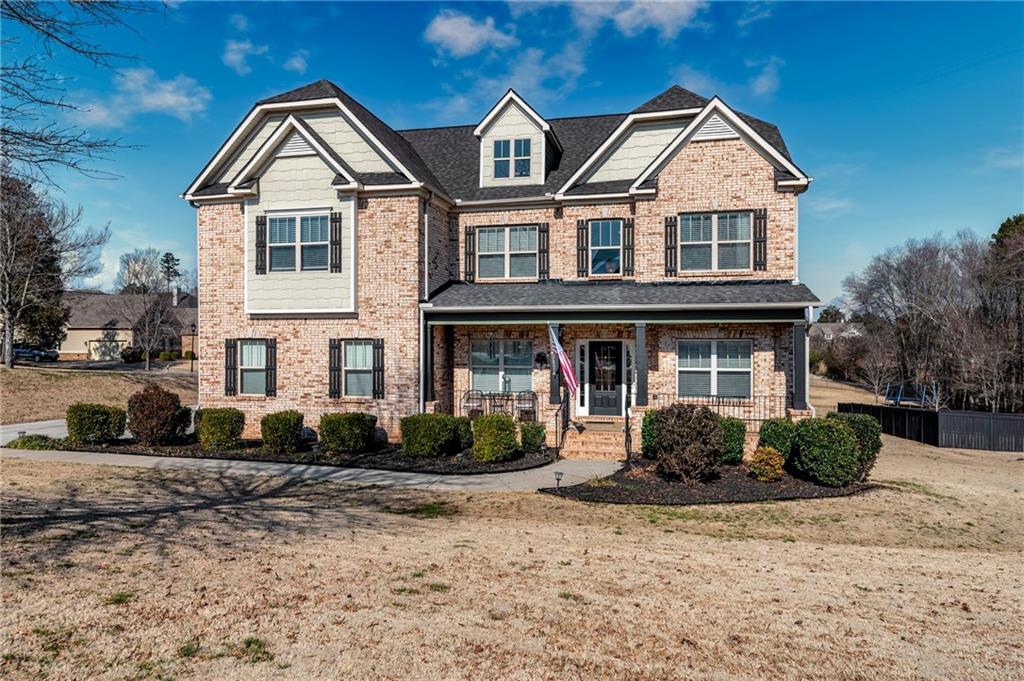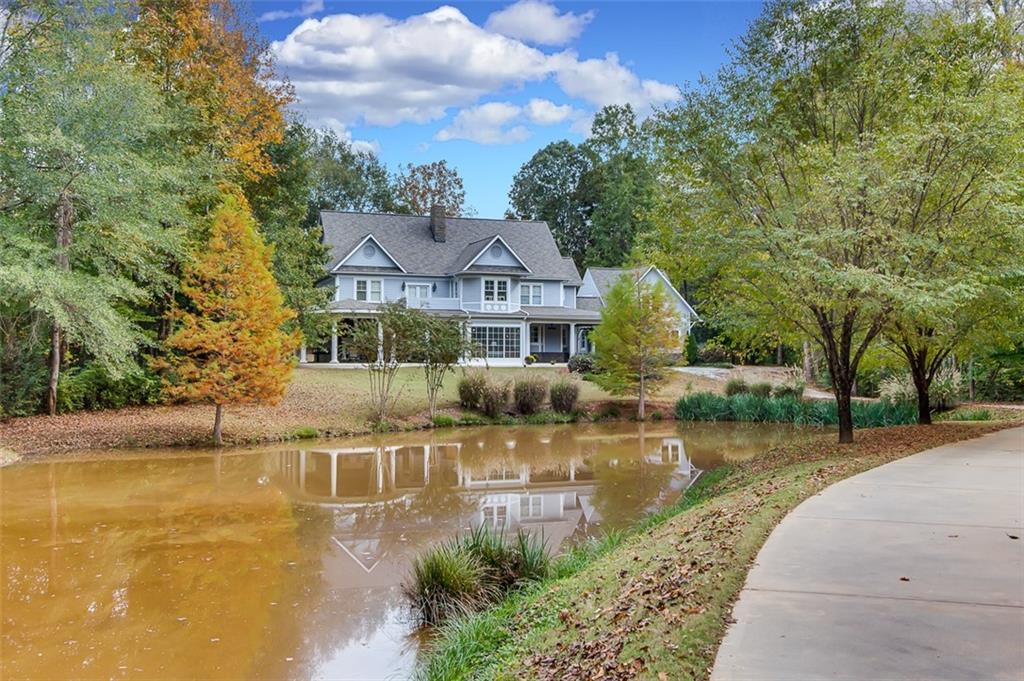145 Upper Lake Drive, Easley, SC 29640
MLS# 20265155
Easley, SC 29640
- 5Beds
- 4Full Baths
- 1Half Baths
- 4,400SqFt
- 2001Year Built
- 1.11Acres
- MLS# 20265155
- Residential
- Single Family
- Sold
- Approx Time on Market4 months, 5 days
- Area306-Pickens County,sc
- CountyPickens
- SubdivisionMontague Lakes
Overview
Welcome home to 145 Upper Lake Drive! This custom-built, traditional-style residence offers the perfect blend of elegance and comfort. With its open concept layout, 5 spacious bedrooms, and 4.5 bathrooms, this lake-front home provides ample living space. Nestled in a grove of mulch lined trees and large stones, you'll be greeted by a beautifully landscaped setting. A paved driveway leads to a two-car garage, while a charming path of hand-cut stones guide you to the classic ""rocking chair front porch."" Step into the thoughtfully designed main level, where hardwood flooring, tall ceilings with cream-colored wooden trim, and a graceful staircase greet you. A formal great room features a gas-burning fireplace with a wooden mantle and custom built-in shelving. Symmetrical windows on either side fill the space with natural light. From here, an arched open door frame leads to the formal dining room, while window pane doors connect both rooms to the screened porch. This upper level screened porch is the perfect spot for outdoor entertaining, offering tree level views of lush greenery during warmer months and a serene lake view in the winter. The dining room seamlessly flows into the spacious kitchen, complete with an expansive curved bar for casual dining and entertaining. Equipped with top-of-the-line appliances, including Frigidaire and Whirlpool, stainless steel this kitchen is a chef's delight. Ample cabinetry storage and a walk-in pantry ensure that all your culinary needs are met. Adjacent to the kitchen is an additional main-level great room, featuring a captivating high arched ceiling with an elegant rose window. Another gas-burning fireplace, flanked by grey stone-colored cabinetry, creates the perfect spot for a wall-mounted television. With views of the backyard and pond, this space is sure to be a favorite gathering spot for family and friends. The main level also features a powder room, smartly tucked off to the side of the entry door to the over-sized garage. Here youll also find a custom-built wall with hooks for hanging belongings - a stylish addition that combines practicality with aesthetic appeal. Descend to the terrace level, where you'll find another expansive living room/bonus space and a entertainment bar with a mini fridge, and a built-in cocktail sink. Glass doors open to the lower covered patio, perfect for hosting parties. This area seamlessly connects to a beautifully laid stone patio and a grassy expanse that gently slopes towards the lake - ideal for placing a kayak or entering for a swim! A full bathroom and a guest bedroom on this level provide privacy and comfort for visiting guests. Moving upstairs to the upper floor of the home by way of a classic baluster wooden staircase, youll find the master suite, three bedrooms, two additional full bathrooms, a charming ""Romeo & Juliet"" balcony outcropping space that overlooks the main entryway, and a laundry room. Enjoy the luxury of not having to carry laundry up and down the stairs! The master suite boasts a walk-in closet and a spa-like bathroom with a walk-in shower, soaking tub, and dual vanity sinks. Paned glass doors lead to a private sitting balcony patio, creating a serene outdoor retreat for enjoying your morning coffee or unwinding in the evening. Plush carpeting harmoniously flows throughout the upper level, which also features several multifunctional open spaces, ideal for craft rooms, play areas, or a home office. Situated in the picturesque neighborhood of Montague Lakes, this home offers access to a community pool and the convenience of being just minutes away from Easley's shopping, amenities, and award-winning schools. With a mere 15-mile commute to downtown Greenville, you'll have the best of both worlds. Don't miss your opportunity to own this spacious waterfront home - schedule your private tour today!
Sale Info
Listing Date: 08-08-2023
Sold Date: 12-14-2023
Aprox Days on Market:
4 month(s), 5 day(s)
Listing Sold:
4 month(s), 15 day(s) ago
Asking Price: $649,000
Selling Price: $600,000
Price Difference:
Reduced By $49,000
How Sold: $
Association Fees / Info
Hoa Fees: 550.00
Hoa Fee Includes: Pool, Street Lights
Hoa: Yes
Hoa Mandatory: 1
Bathroom Info
Halfbaths: 1
Fullbaths: 4
Bedroom Info
Bedrooms: Five
Building Info
Style: Traditional
Basement: Ceilings - Suspended, Cooled, Daylight, Finished, Full, Heated, Inside Entrance, Walkout
Foundations: Basement
Age Range: 21-30 Years
Roof: Architectural Shingles
Num Stories: Three or more
Year Built: 2001
Exterior Features
Exterior Features: Balcony, Deck, Driveway - Concrete, Glass Door, Insulated Windows, Other - See Remarks, Porch-Front, Porch-Other, Porch-Screened
Exterior Finish: Stone, Vinyl Siding
Financial
How Sold: Cash
Gas Co: Fort Hill
Sold Price: $600,000
Transfer Fee: No
Original Price: $675,000
Price Per Acre: $58,468
Garage / Parking
Storage Space: Basement, Garage, Other - See Remarks
Garage Capacity: 2
Garage Type: Attached Garage
Garage Capacity Range: Two
Interior Features
Interior Features: Attic Stairs-Disappearing, Built-In Bookcases, Ceiling Fan, Ceilings-Smooth, Ceilings-Suspended, Countertops-Laminate, Countertops-Other, Electric Garage Door, Fireplace, Fireplace - Multiple, Fireplace-Gas Connection, French Doors, Garden Tub, Gas Logs, Glass Door, Jack and Jill Bath, Some 9' Ceilings, Walk-In Closet, Walk-In Shower, Wet Bar
Appliances: Dishwasher, Disposal, Microwave - Built in, Range/Oven-Gas, Refrigerator, Trash Compactor, Wall Oven
Floors: Carpet, Ceramic Tile, Hardwood, Laminate
Lot Info
Lot: 22
Lot Description: Other - See Remarks, Trees - Hardwood, Trees - Mixed, Gentle Slope, Waterfront, Level, Shade Trees, Sidewalks, Underground Utilities, Water Access, Water View
Acres: 1.11
Acreage Range: 1-3.99
Marina Info
Misc
Other Rooms Info
Beds: 5
Master Suite Features: Double Sink, Full Bath, Master on Second Level, Shower - Separate, Tub - Garden, Walk-In Closet
Property Info
Conditional Date: 2023-11-22T00:00:00
Inside Subdivision: 1
Type Listing: Exclusive Right
Room Info
Specialty Rooms: Bonus Room, Formal Living Room, Laundry Room, Loft, Other - See Remarks
Sale / Lease Info
Sold Date: 2023-12-14T00:00:00
Ratio Close Price By List Price: $0.92
Sale Rent: For Sale
Sold Type: Co-Op Sale
Sqft Info
Sold Appr Above Grade Sqft: 1,982
Sold Approximate Sqft: 3,429
Sqft Range: 4000-4499
Sqft: 4,400
Tax Info
Tax Year: 2022
County Taxes: 1,987.27
Tax Rate: 4%
City Taxes: n/a
Unit Info
Utilities / Hvac
Utilities On Site: Cable, Natural Gas, Public Water, Septic, Underground Utilities
Electricity Co: Combined
Heating System: Central Gas, Multizoned
Electricity: Combination
Cool System: Central Forced, Multi-Zoned
High Speed Internet: ,No,
Water Co: Combined
Water Sewer: Septic Tank
Waterfront / Water
Lake: Other
Lake Front: Yes
Water: Public Water
Courtesy of Justin Winter Sotheby's International of Justin Winter Sothebys Int'l

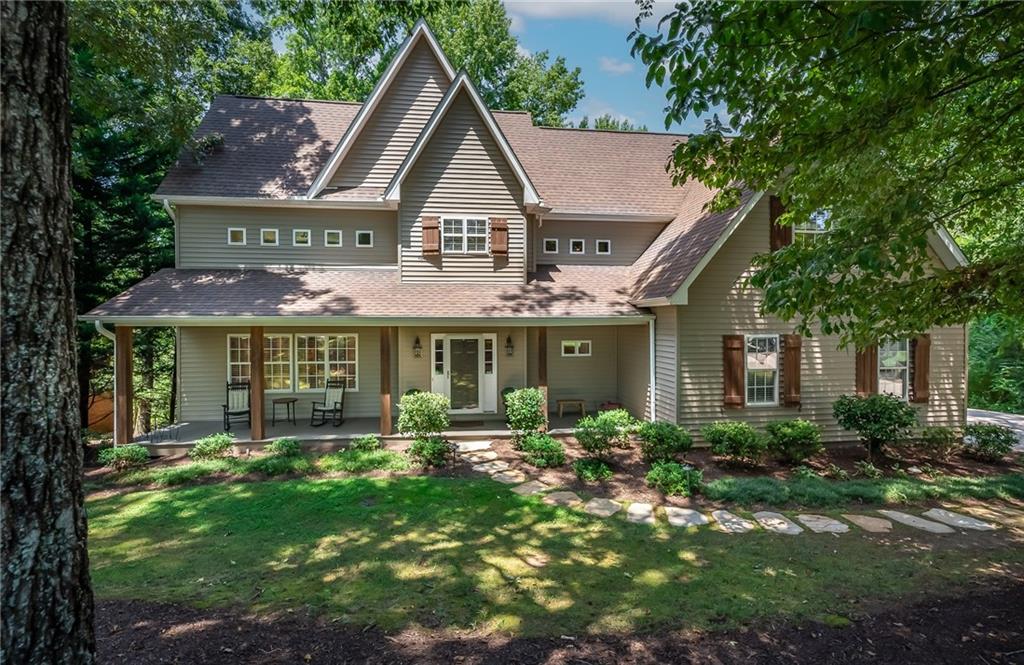
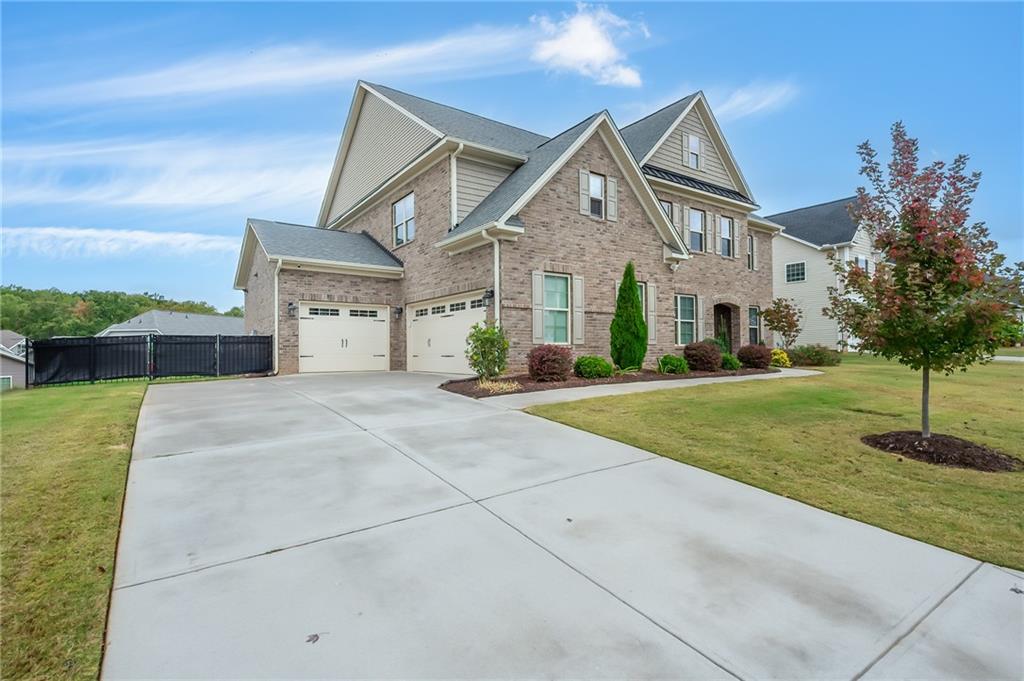
 MLS# 20270895
MLS# 20270895 