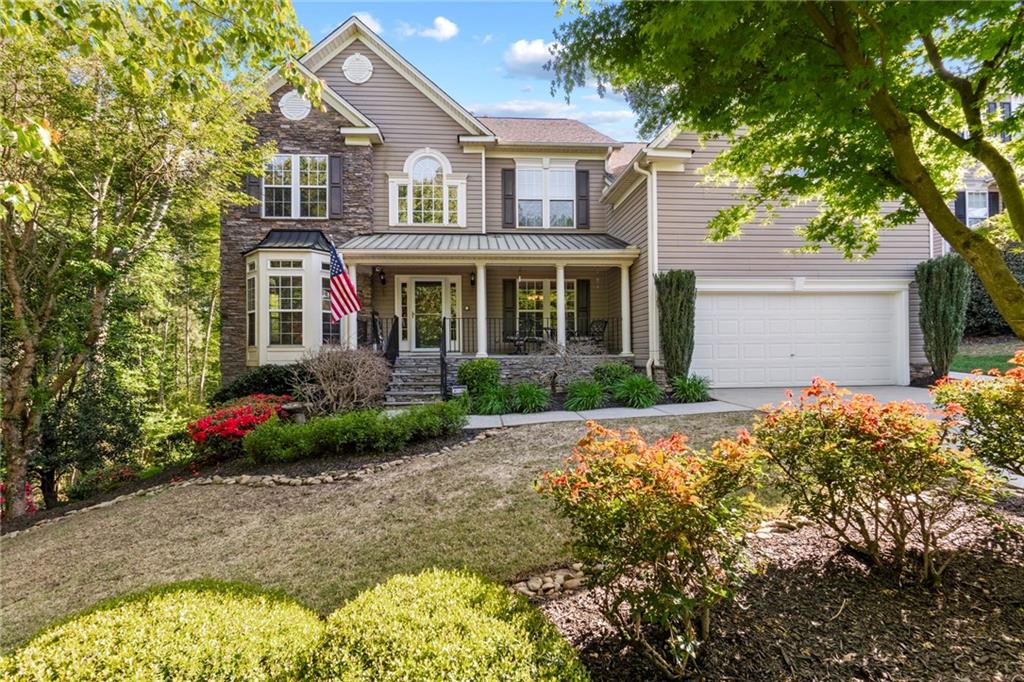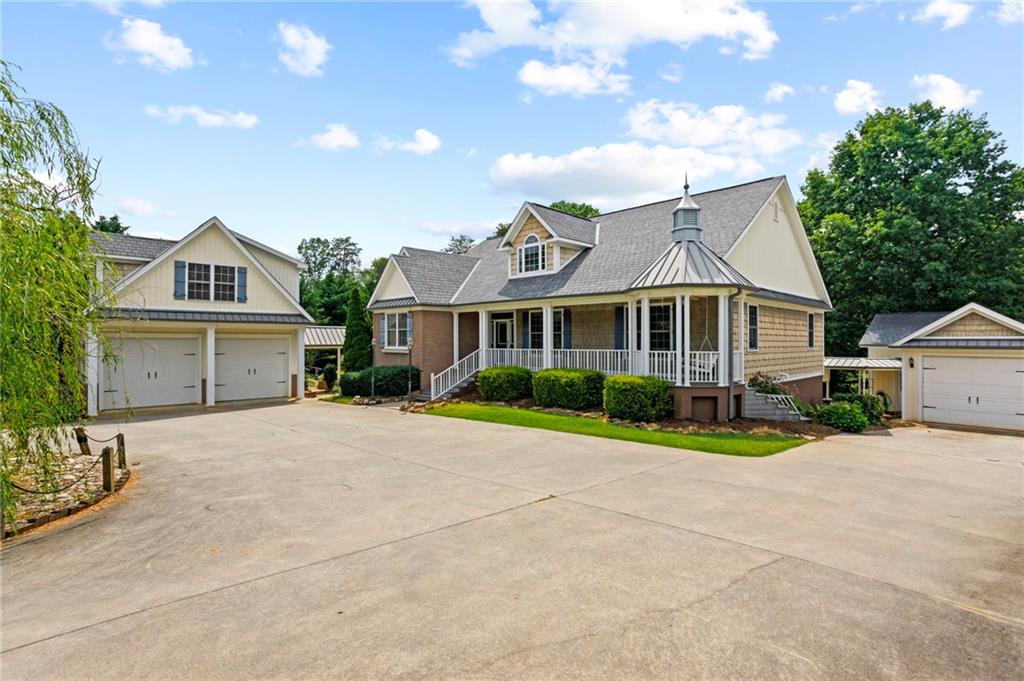102 Creedmore Lane, Easley, SC 29642
MLS# 20249983
Easley, SC 29642
- 6Beds
- 3Full Baths
- 1Half Baths
- 5,920SqFt
- 2007Year Built
- 0.90Acres
- MLS# 20249983
- Residential
- Single Family
- Sold
- Approx Time on Market1 month, 4 days
- Area104-Anderson County,sc
- CountyAnderson
- SubdivisionPendleton Plantation
Overview
Located in the award-winning Powdersville Schools, 102 Creedmore, Easley SC is undoubtedly a standout. Sitting on .90 acres and just under 6000 sq ft, this home includes so much, starting with 6 bedrooms, 3.5 baths, a second living quarters, and a kitchenette. Theres no need to look any further. The high-end upgrades and additions in this house are extensive.Just to name a few: New HVAC in 2017, includingduct system/air handlers/condensers for each floor. New 31x20 TimberTech deck,expanded concrete pads under the deck,a stone paver patioand walkway, plusa fire pit with granite topwas just installed.New Roof, Gutters and Gutter Guards2020. New Tankless Water heater 2019,Endurance High Performance carpet, that's made for pets, was installedthroughout the upstairs Plus hardwood floor installed in the great room and sitting room Dec 2021. From top to bottom, the attention to details is evident and the list of upgrades goes on and on.. There is so much about this house youll need to see in person but here's a quick overview of the layout.Walking through the front doors, youll be greeted by the two story foyer that sets the stage for the perfect first impression. The staircase beckons decorate me for the holidays and is ideal for watching your child walk down to their first dance, prom, graduation, and even a wedding. The first floor holds a sitting room, formal dining room, a bedroom thats currently being used as an office, plus a half bath. In addition, theres a two-story great room witha gas fireplace for our chilly winter nights. Off of the great room is the sunroom, currently being used as a bar. You can access the new TimberTech deck through this area, as well as the kitchen. This kitchen boasts double ovens, the top oven being convection, and an electric cooktop. There are ample cabinets with granite countertops, under cabinet lighting, a huge center island for meal prep,extra seating, or the perfect location to set up a buffet for all your gatherings. Although this kitchen already has plenty of storage, wait until you see the walk in pantry! The breakfast room is framed by windows, bringing the outside in. Justoff the kitchen is a hallway that leads to a walk-in laundry room with built-in cabinetry. Access to the garage has its own door so the laundry room doesnt always have to be perfect. You can access the second floor using the staircase from the kitchen or from the foyer. At the top of the stairs youll find two bedrooms and a full bath to one side of the home and an additional bedroom on the front of the house. Across the catwalk that overlooks the great room,youll find the French doors that lead into the owner suite. Not only do you have enough room for your king size bed but theres room for a private sitting room as well. The owner's bath features a large Jacuzzi tub, separate vanities and a walk-in tile shower. The walkout basement has a 38x30rec room. Its currently used as a gym but theres so many options for usage. The basement includes a kitchenette, an additional bedroom and a full bath, making the perfect space for guests, in-laws or a college student. Theres also an additional room, currently used for media/movie nights. This house has a ton of storage, including a 14x16climate controlled storage room in the basement. Additionally, the home is equipped with a central vacuuming system that includes hoses for each floor and a house intercom system. Although mentioned last, its certainly not the least. This beautifullylandscaped yard consists of .90 acres and offers outstanding features such as a full yard/5 zone irrigation system, lighting, invisible pet fencing, and an awesome storage building equipped with electricity. A newly installed fire pit, with granite top, is anchored by stone pavers and hugged by stone walls allowing you to end your day in a private, peaceful setting. This home is truly one kind. Call to see in person today.
Sale Info
Listing Date: 04-21-2022
Sold Date: 05-26-2022
Aprox Days on Market:
1 month(s), 4 day(s)
Listing Sold:
1 Year(s), 11 month(s), 2 day(s) ago
Asking Price: $665,000
Selling Price: $650,000
Price Difference:
Reduced By $15,000
How Sold: $
Association Fees / Info
Hoa Fees: 395
Hoa Fee Includes: Pool, Street Lights
Hoa: Yes
Community Amenities: Clubhouse, Playground, Pool
Hoa Mandatory: 1
Bathroom Info
Halfbaths: 1
Num of Baths In Basement: 1
Fullbaths: 3
Bedroom Info
Bedrooms In Basement: 1
Num Bedrooms On Main Level: 1
Bedrooms: 6/+
Building Info
Style: Traditional
Basement: Ceilings - Smooth, Cooled, Finished, Full, Heated, Walkout
Foundations: Basement
Age Range: 11-20 Years
Roof: Architectural Shingles
Num Stories: Three or more
Year Built: 2007
Exterior Features
Exterior Features: Deck, Driveway - Concrete, Patio, Porch-Front, Porch-Other, Some Storm Doors, Tilt-Out Windows, Underground Irrigation, Vinyl Windows
Exterior Finish: Brick, Vinyl Siding
Financial
How Sold: Conventional
Gas Co: Fort Hill
Sold Price: $650,000
Transfer Fee: Unknown
Original Price: $665,000
Sellerpaidclosingcosts: 6500
Price Per Acre: $73,888
Garage / Parking
Storage Space: Basement, Floored Attic, Garage, Outbuildings
Garage Capacity: 2
Garage Type: Attached Garage
Garage Capacity Range: Two
Interior Features
Interior Features: 2-Story Foyer, Alarm System-Owned, Attic Stairs-Disappearing, Blinds, Cathdrl/Raised Ceilings, Ceiling Fan, Ceilings-Smooth, Countertops-Granite, Countertops-Solid Surface, Fireplace, Gas Logs, Smoke Detector, Some 9' Ceilings, Walk-In Shower, Wet Bar
Appliances: Convection Oven, Cooktop - Smooth, Dishwasher, Disposal, Double Ovens, Microwave - Built in, Wall Oven, Water Heater - Gas, Water Heater - Tankless
Floors: Carpet, Ceramic Tile, Hardwood, Laminate
Lot Info
Lot: 126
Lot Description: Trees - Hardwood, Trees - Mixed, Level, Shade Trees
Acres: 0.90
Acreage Range: .50 to .99
Marina Info
Misc
Usda: Yes
Other Rooms Info
Beds: 6
Master Suite Features: Double Sink, Full Bath, Master on Second Level, Shower - Separate, Tub - Jetted, Walk-In Closet
Property Info
Inside Subdivision: 1
Type Listing: Exclusive Right
Room Info
Specialty Rooms: Bonus Room, Breakfast Area, Exercise Room, Formal Dining Room, In-Law Suite, Keeping Room, Laundry Room, Media Room, Office/Study, Recreation Room, Sun Room
Room Count: 14
Sale / Lease Info
Sold Date: 2022-05-26T00:00:00
Ratio Close Price By List Price: $0.98
Sale Rent: For Sale
Sold Type: Co-Op Sale
Sqft Info
Basement Unfinished Sq Ft: 293
Basement Finished Sq Ft: 2123
Sold Appr Above Grade Sqft: 3,806
Sold Approximate Sqft: 5,571
Sqft Range: 5500-5999
Sqft: 5,920
Tax Info
Tax Year: 2021
County Taxes: 1924
Tax Rate: 4%
Unit Info
Utilities / Hvac
Utilities On Site: Electric, Natural Gas, Public Sewer, Public Water
Electricity Co: Blue Ridge
Heating System: Central Gas
Electricity: Electric company/co-op
Cool System: Central Electric
High Speed Internet: ,No,
Water Co: Powdersville
Water Sewer: Public Sewer
Waterfront / Water
Lake Front: No
Water: Public Water
Courtesy of Barbara McFerron of Engage Real Estate Group



 MLS# 20263323
MLS# 20263323 









