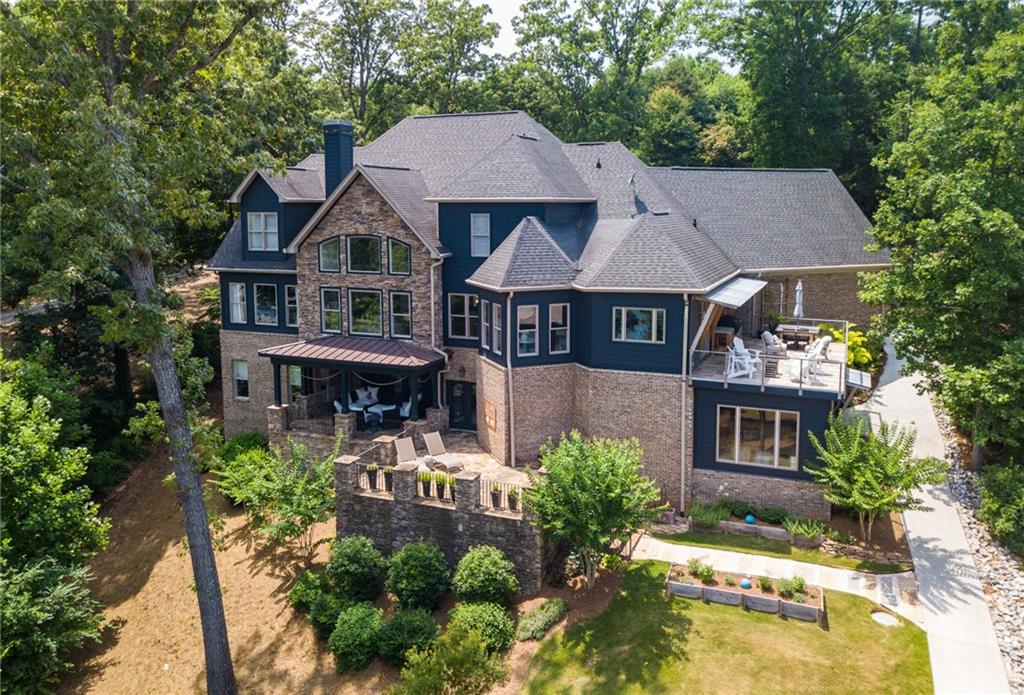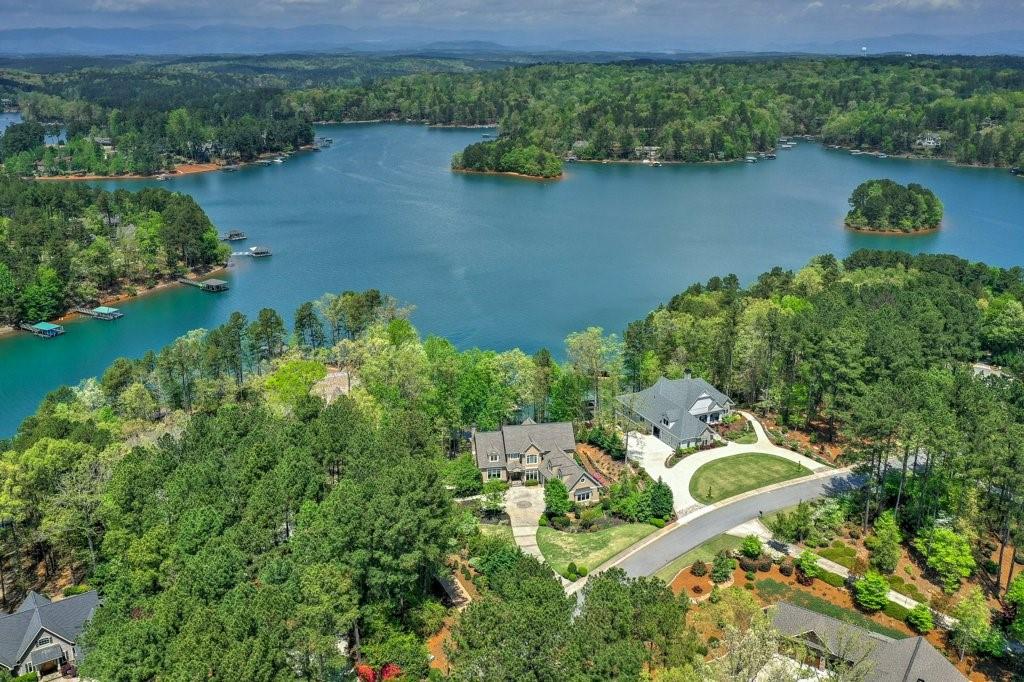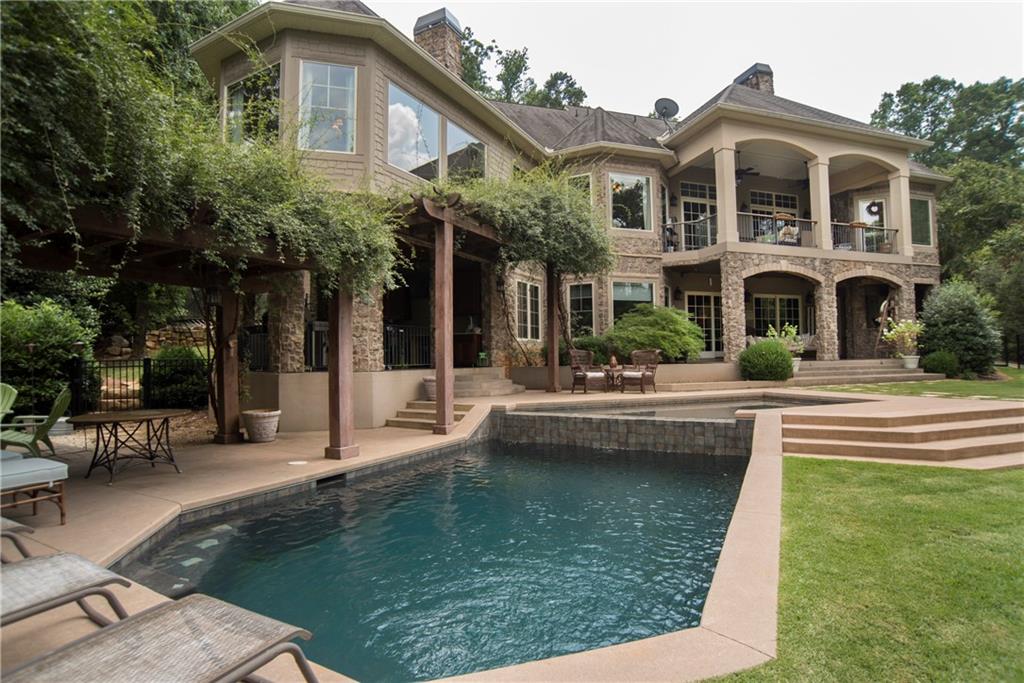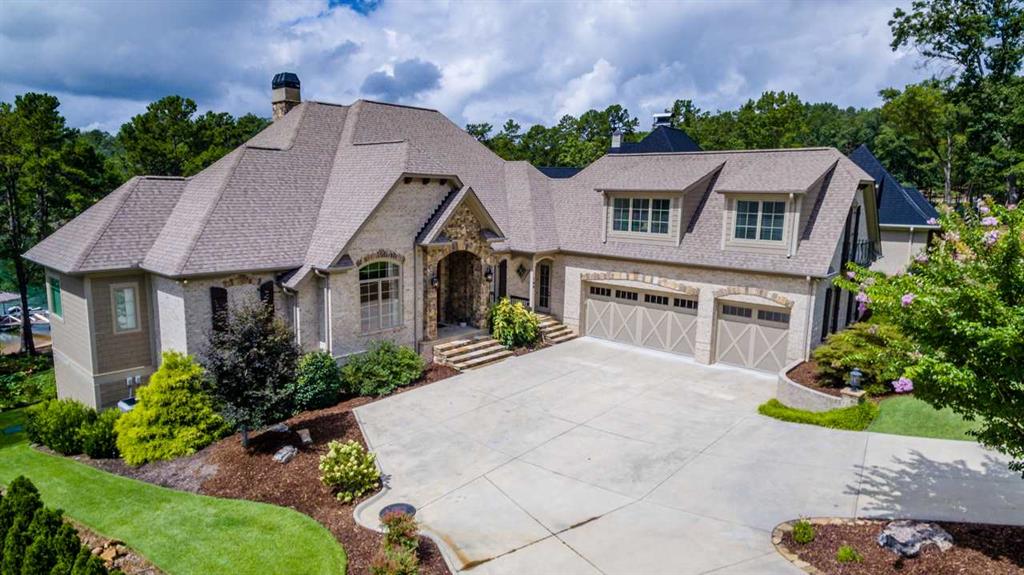220 Winding Oaks Drive, Seneca, SC 29672
MLS# 20242049
Seneca, SC 29672
- 5Beds
- 4Full Baths
- 1Half Baths
- 4,500SqFt
- 2009Year Built
- 0.92Acres
- MLS# 20242049
- Residential
- Single Family
- Sold
- Approx Time on Market1 month, 24 days
- Area205-Oconee County,sc
- CountyOconee
- SubdivisionWaterford Pointe - Oconee
Overview
THIS IS THE LAKEFRONT HOME YOU'VE BEEN WAITING FOR...Beautiful inside and out, you'll fall in love with this property before you even reach the front door! The tastefully landscaped yard is the perfect backdrop for a relaxing retreat. As you enter the front door, you'll be drawn into the Great Room by the wall of windows overlooking a manicured back lawn and quiet cove. The spacious living area with wood-stained, soaring vaulted ceiling, built-in bookcases and stone fireplace opens into a large dining area. The adjoining gourmet kitchen boasts a large bar, granite countertops, a large island and custom cabinets by Yoder. After dinner, step out onto the wide deck that runs the entire length of the home, where you can choose to sit and gaze at the lake, or step into the screened portion and enjoy a conversation with friends. A guest bedroom and full bath round out the main level. After returning inside, head downstairs to a second living area, complete with wet bar, fireplace, and MORE LAKE VIEWS. Custom details like crown molding, pocket doors, and 10-foot ceilings continue into the lower level of the home. A powder room is just off the living area, as are two more bedrooms, a full bath, a large workshop area, and multiple storage areas and closets. A separate guest suite over the 3-car garage provides even more room for friends and family. At the end of the day, soak in your jetted tub or relax in your large master bedroom with French doors opening onto the deck. This luxurious home in sought-after Waterford Pointe is truly one-in-a-million - Make an appointment for your showing today!
Sale Info
Listing Date: 08-04-2021
Sold Date: 09-29-2021
Aprox Days on Market:
1 month(s), 24 day(s)
Listing Sold:
2 Year(s), 6 month(s), 29 day(s) ago
Asking Price: $1,595,000
Selling Price: $1,600,000
Price Difference:
Increase $5,000
How Sold: $
Association Fees / Info
Hoa: Yes
Community Amenities: Clubhouse, Pool
Hoa Mandatory: 1
Bathroom Info
Halfbaths: 1
Num of Baths In Basement: 2
Full Baths Main Level: 2
Fullbaths: 4
Bedroom Info
Bedrooms In Basement: 2
Num Bedrooms On Main Level: 3
Bedrooms: Five
Building Info
Style: Other - See Remarks
Basement: Ceiling - Some 9' +, Ceilings - Smooth, Cooled, Heated, Inside Entrance, Partially Finished, Walkout, Workshop
Builder: Griffith Sexton
Foundations: Basement
Age Range: 11-20 Years
Num Stories: Two
Year Built: 2009
Exterior Features
Exterior Features: Deck, Driveway - Concrete, Insulated Windows, Patio, Porch-Other, Porch-Screened, Vinyl Windows
Exterior Finish: Masonite Siding
Financial
How Sold: Conventional
Sold Price: $1,600,000
Transfer Fee: Unknown
Original Price: $1,595,000
Price Per Acre: $17,336
Garage / Parking
Storage Space: Basement, Garage
Garage Capacity: 3
Garage Type: Attached Garage
Garage Capacity Range: Three
Interior Features
Interior Features: Attic Stairs-Disappearing, Blinds, Built-In Bookcases, Cable TV Available, Cathdrl/Raised Ceilings, Ceiling Fan, Ceilings-Smooth, Connection - Dishwasher, Connection - Ice Maker, Connection - Washer, Connection-Central Vacuum, Countertops-Granite, Dryer Connection-Electric, Fireplace, Fireplace - Multiple, Fireplace-Gas Connection, French Doors, Garden Tub, Gas Logs, Jetted Tub, Laundry Room Sink, Smoke Detector, Some 9' Ceilings, Surround Sound Wiring, Walk-In Closet, Walk-In Shower, Washer Connection
Appliances: Dishwasher, Microwave - Built in, Refrigerator, Washer
Floors: Carpet, Ceramic Tile, Hardwood
Lot Info
Lot Description: Trees - Mixed, Gentle Slope, Waterfront, Water Access, Water View
Acres: 0.92
Acreage Range: .50 to .99
Marina Info
Misc
Other Rooms Info
Beds: 5
Master Suite Features: Double Sink, Exterior Access, Full Bath, Master on Main Level, Shower - Separate, Tub - Jetted, Tub - Separate, Walk-In Closet
Property Info
Conditional Date: 2021-08-17T00:00:00
Inside Subdivision: 1
Type Listing: Exclusive Right
Room Info
Specialty Rooms: Laundry Room, Other - See Remarks, Workshop
Room Count: 13
Sale / Lease Info
Sold Date: 2021-09-29T00:00:00
Ratio Close Price By List Price: $1
Sale Rent: For Sale
Sold Type: Co-Op Sale
Sqft Info
Sold Appr Above Grade Sqft: 2,045
Sold Approximate Sqft: 4,237
Sqft Range: 4500-4999
Sqft: 4,500
Tax Info
Tax Rate: 6%
Unit Info
Utilities / Hvac
Heating System: Heat Pump
Cool System: Heat Pump
High Speed Internet: ,No,
Water Sewer: Septic Tank
Waterfront / Water
Lake: Keowee
Lake Front: Yes
Lake Features: Community Boat Ramp, Dock in Place with Lift
Water: Public Water
Courtesy of Valerie Boatwright of Lake Life Realty

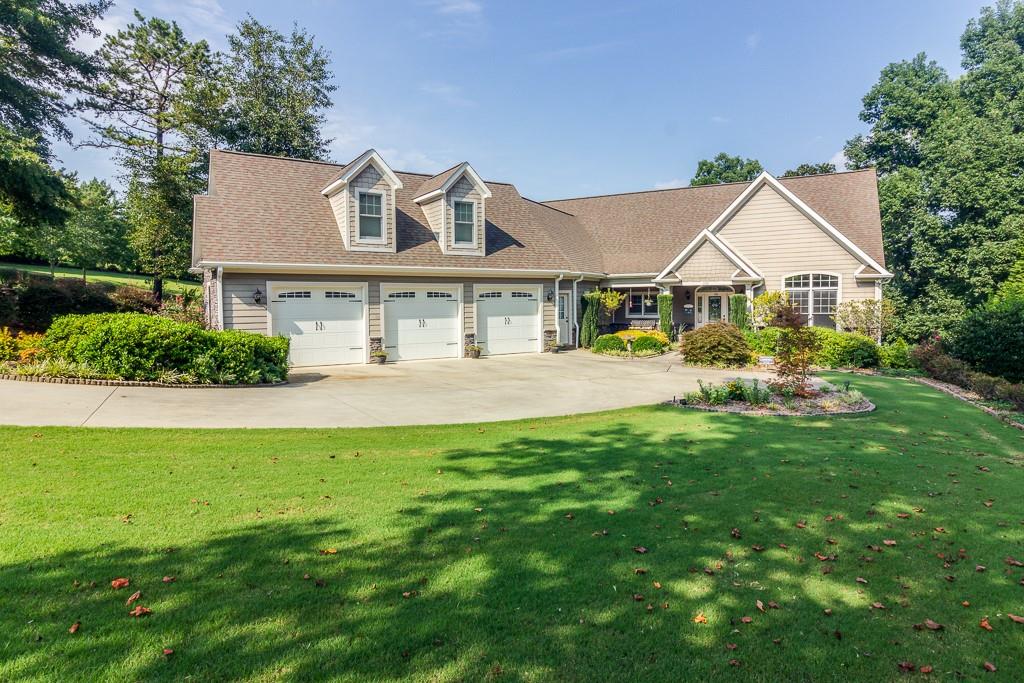
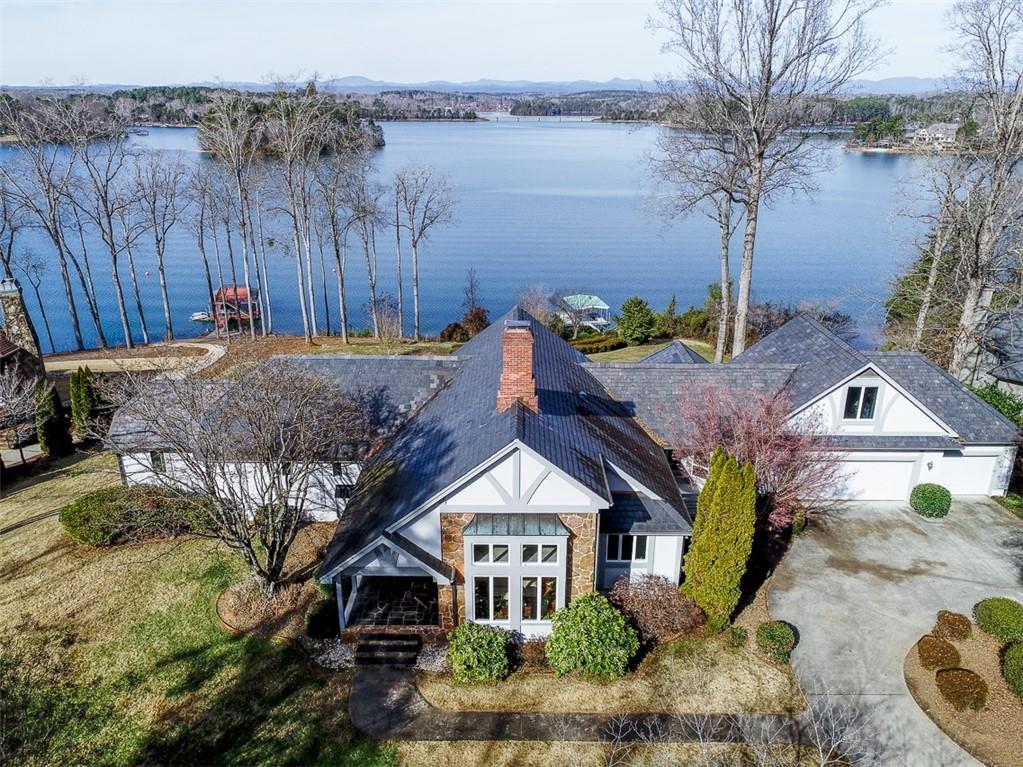
 MLS# 20235182
MLS# 20235182 