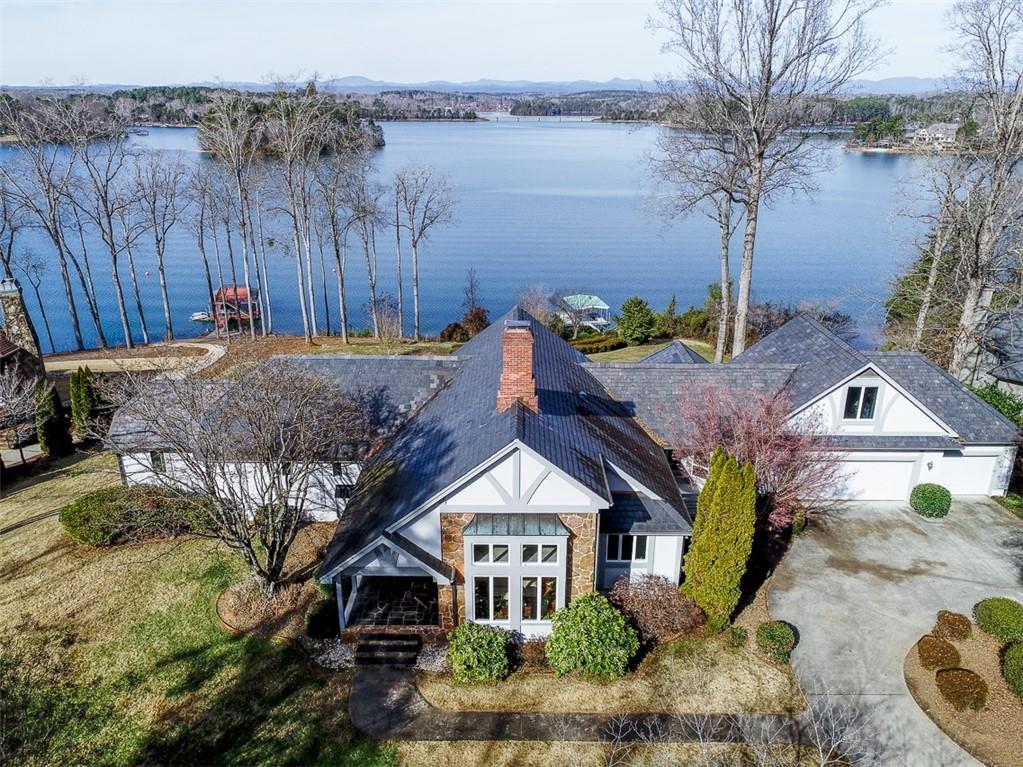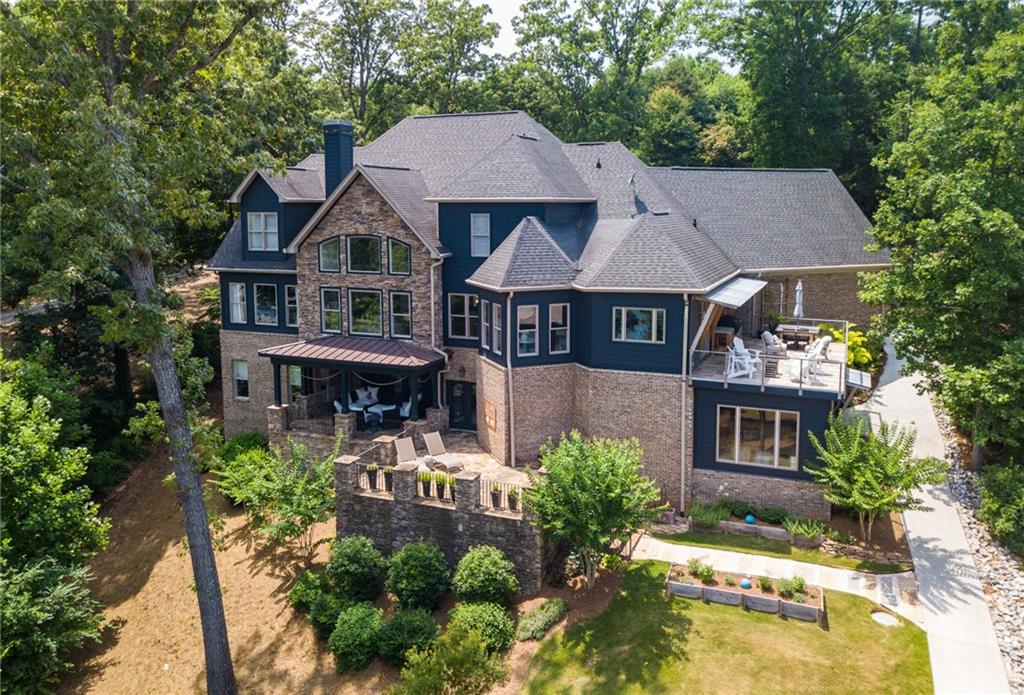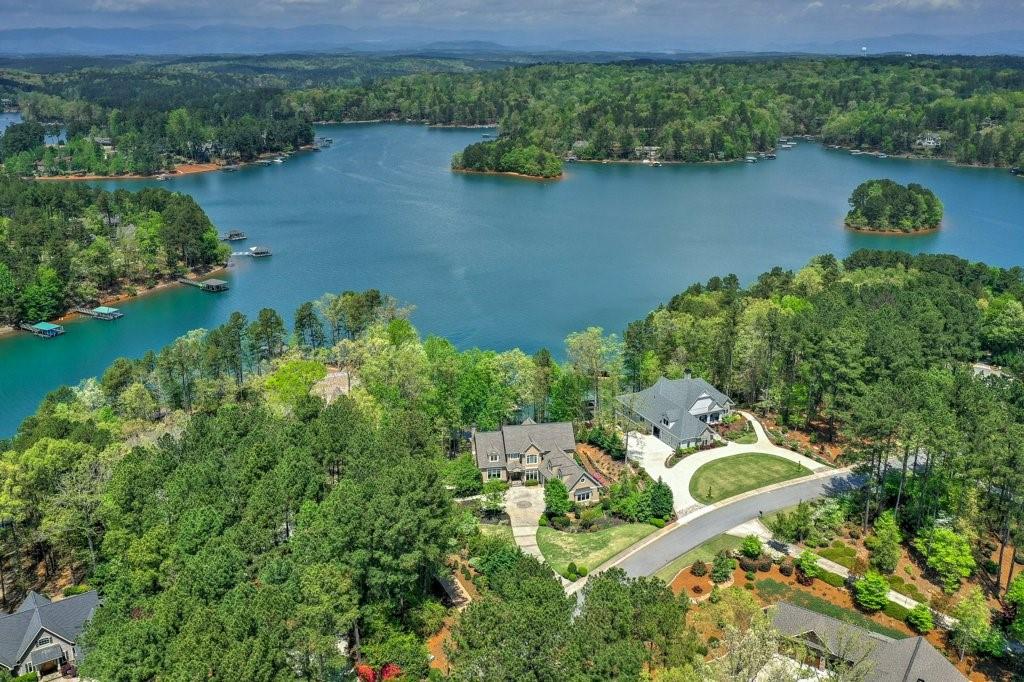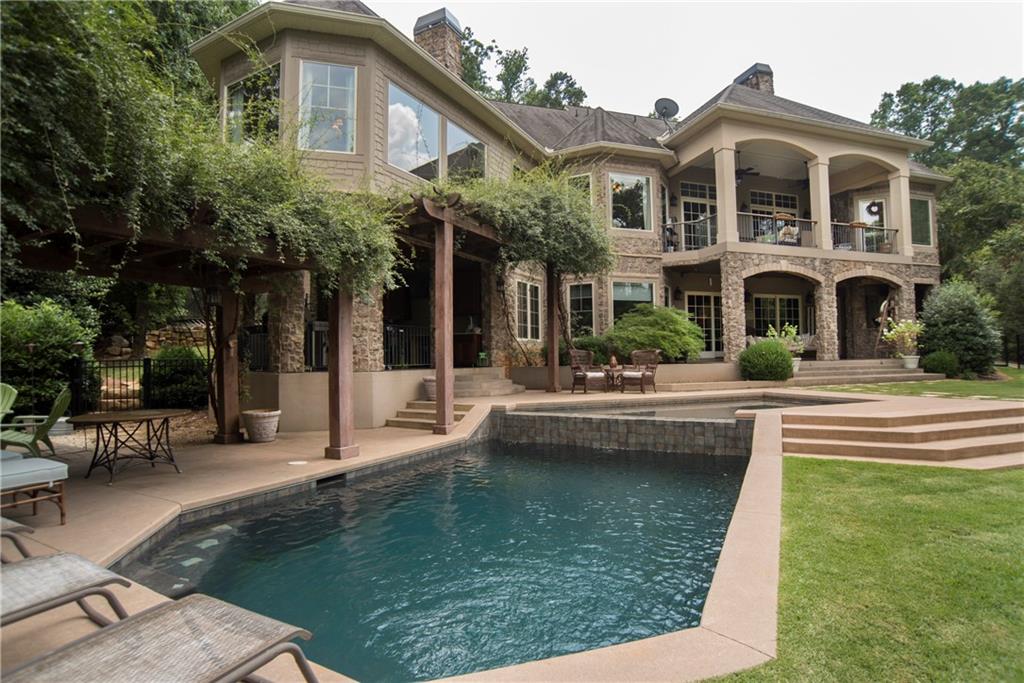144 Rollingwood Drive, Seneca, SC 29672
MLS# 20179431
Seneca, SC 29672
- 5Beds
- 4Full Baths
- 1Half Baths
- 5,125SqFt
- 2011Year Built
- 0.72Acres
- MLS# 20179431
- Residential
- Single Family
- Sold
- Approx Time on Market2 months, 13 days
- Area205-Oconee County,sc
- CountyOconee
- SubdivisionHarbor Oaks
Overview
Enjoy the ambiance of one of the most exceptional residential waterfront homes currently available on south Keowee. For the discerning buyer; the detail, architectural features, and pride of ownership are unmatched. Featuring 5125 finished square feet, five bedrooms, four and half bathrooms, two personal home offices, and a three car garage. Five outdoor entertaining areas of which four are completely covered and may be used year round. From the moment you enter, you will be greeted with a feeling that the residence was just completed and designed for you. The main level features include arched doorways, architectural designed ceilings in the master bedroom, personal office, kitchen, dining area, and porch. Solid wood beams accent the expansive cathedral ceilings in the gathering room along with a custom mantle accenting the fireplace, quarter sewn oak flooring, and Pella windows and doors throughout the residence. The grand kitchen features Wolf appliances, custom cabinets with soft touch drawers, under counter lighting and electrical outlets, custom tile backsplash, a prep sink, spectacular range oven hood, and impressive walk-in pantry. Adjoining the kitchen is a covered porch with wood accent ceilings, tile floors, a gas fireplace, and an Easy Breeze window system. Access to the grill deck is via the covered porch or a private side entry door. The elegant main level master bedroom features exceptional views of the lake, separate his and her closets and a finely appointed master bathroom with Grohe shower fixtures. The covered tile deck on the main level provides an additional entertaining area. The back stairs of the main level will lead you to a wonderful guest suite with 726 square feet of living area and a private bathroom. The ultimate accommodation for your guest. Also located on the main level is a personal office and a half bathroom. The lakeside level features 1966 finished square feet with three additional bedrooms, two bathrooms, and expansive gathering room with Venetian plaster walls, a splendid bar with glass sink, crystal draw pulls, and a wine room. Adjoining the gathering room is an exquisite arched stone covered patio with flagstone flooring and an additional arched stone covered patio with a spa. As you meander toward the lakeside, you have the opportunity to enjoy lush landscaping and a late evening fire around the stone fire pit. The covered dock features composite decking, electricity, lighting, and a 6000lb lift. Additional features of the residence include 8 ft interior doors, whole house air purifier and water circulation system, central vacuum, alarm system, three heat pumps, two hot water heaters, Cat 5 wiring, sprinkler system fed by the lake, and 467 sq feet of unfinished area. Square footage provided by the seller
Sale Info
Listing Date: 08-10-2016
Sold Date: 10-24-2016
Aprox Days on Market:
2 month(s), 13 day(s)
Listing Sold:
7 Year(s), 6 month(s), 15 day(s) ago
Asking Price: $1,595,000
Selling Price: $1,500,000
Price Difference:
Reduced By $95,000
How Sold: $
Association Fees / Info
Hoa Fees: 600
Hoa: Yes
Hoa Mandatory: 1
Bathroom Info
Halfbaths: 1
Num of Baths In Basement: 2
Full Baths Main Level: 1
Fullbaths: 4
Bedroom Info
Bedrooms In Basement: 3
Num Bedrooms On Main Level: 1
Bedrooms: Five
Building Info
Style: Traditional
Basement: Ceiling - Some 9' +, Ceilings - Smooth, Finished, Heated, Inside Entrance, Walkout, Yes
Builder: Coogan
Foundations: Basement
Age Range: 1-5 Years
Roof: Architectural Shingles
Num Stories: Two
Year Built: 2011
Exterior Features
Exterior Features: Deck, Driveway - Concrete, Glass Door, Grill - Gas, Insulated Windows, Landscape Lighting, Pool-In Ground, Porch-Screened, Tilt-Out Windows, Underground Irrigation
Exterior Finish: Brick, Stone
Financial
How Sold: Cash
Sold Price: $1,500,000
Transfer Fee: No
Original Price: $1,595,000
Sellerpaidclosingcosts: NA
Garage / Parking
Storage Space: Basement, Floored Attic, Garage
Garage Capacity: 3
Garage Type: Attached Garage
Garage Capacity Range: Three
Interior Features
Interior Features: Alarm System-Owned, Blinds, Built-In Bookcases, Category 5 Wiring, Cathdrl/Raised Ceilings, Ceiling Fan, Ceilings-Smooth, Central Vacuum, Connection - Dishwasher, Connection - Washer, Countertops-Granite, Countertops-Laminate, Dryer Connection-Electric, Electric Garage Door, Fireplace, Fireplace - Multiple, Gas Logs, Glass Door, Jack and Jill Bath, Jetted Tub, Laundry Room Sink, Smoke Detector, Surround Sound Wiring, Tray Ceilings, Walk-In Closet, Walk-In Shower, Wet Bar
Appliances: Convection Oven, Cooktop - Gas, Dishwasher, Microwave - Built in, Refrigerator, Wall Oven, Water Heater - Electric, Water Heater - Gas, Water Heater - Multiple
Floors: Carpet, Ceramic Tile, Hardwood
Lot Info
Lot: 15
Lot Description: Gentle Slope, Shade Trees, Underground Utilities, Water Access, Water View
Acres: 0.72
Acreage Range: .50 to .99
Marina Info
Dock Features: Covered, Lift, Light Pole, Water
Misc
Other Rooms Info
Beds: 5
Master Suite Features: Double Sink, Full Bath, Master on Main Level, Shower - Separate, Tub - Jetted, Walk-In Closet
Property Info
Inside Subdivision: 1
Type Listing: Exclusive Right
Room Info
Specialty Rooms: Bonus Room, Laundry Room, Living/Dining Combination, Office/Study
Sale / Lease Info
Sold Date: 2016-10-24T00:00:00
Ratio Close Price By List Price: $0.94
Sale Rent: For Sale
Sold Type: Co-Op Sale
Sqft Info
Basement Unfinished Sq Ft: 467
Basement Finished Sq Ft: 1966
Sold Appr Above Grade Sqft: 3,244
Sold Approximate Sqft: 5,445
Sqft Range: 5000-5499
Sqft: 5,125
Tax Info
Tax Year: 2015
County Taxes: 3620
Unit Info
Utilities / Hvac
Utilities On Site: Electric, Natural Gas, Public Water, Septic, Telephone
Heating System: Heat Pump, Multizoned, Natural Gas
Cool System: Heat Pump
High Speed Internet: ,No,
Water Sewer: Septic Tank
Waterfront / Water
Water Frontage Ft: 110
Lake: Keowee
Lake Front: Yes
Lake Features: Dock in Place with Lift
Water: Public Water
Courtesy of Michael Martin of The Lake Company

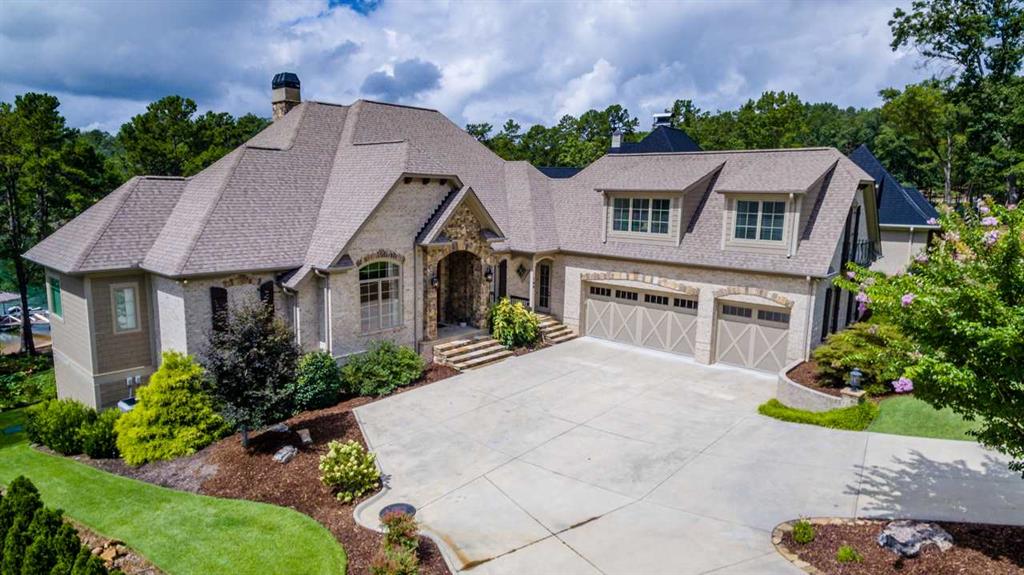
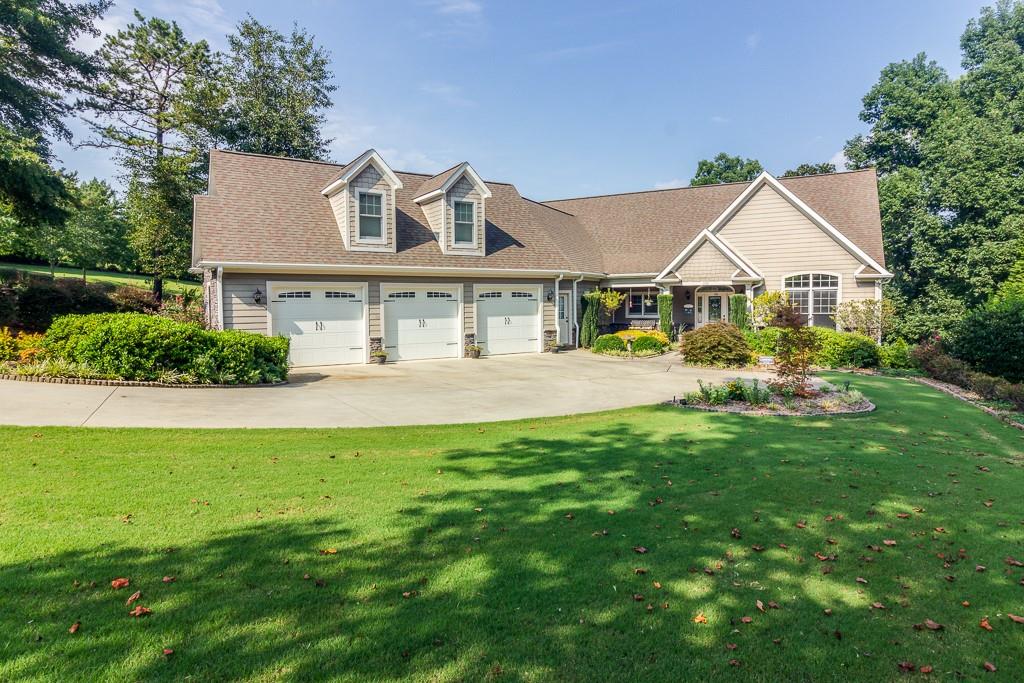
 MLS# 20242049
MLS# 20242049 