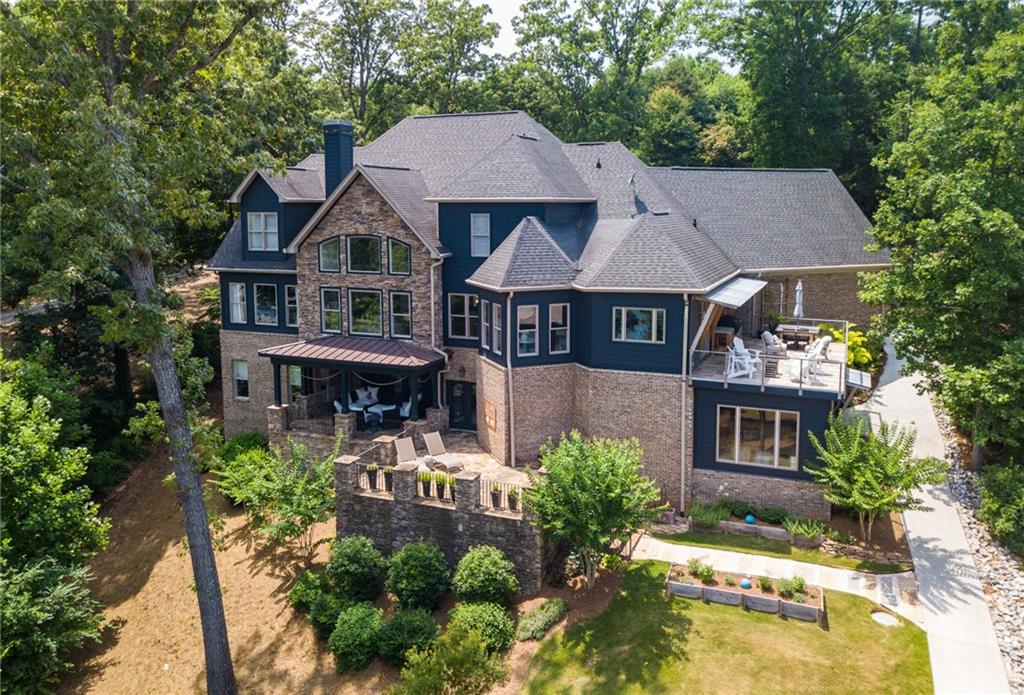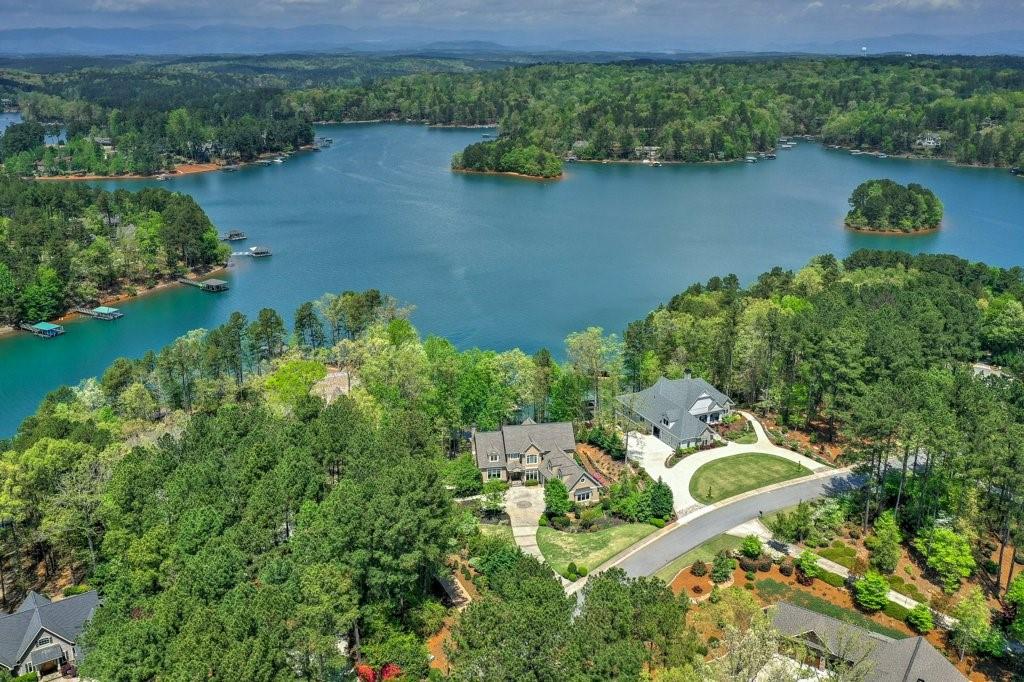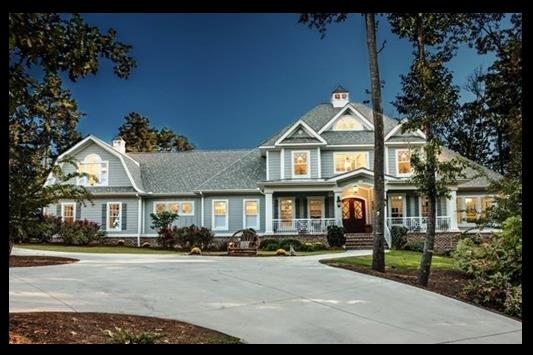213 Horse Head Point Drive, Seneca, SC 29672
MLS# 20204634
Seneca, SC 29672
- 5Beds
- 5Full Baths
- 1Half Baths
- 6,645SqFt
- 2010Year Built
- 0.63Acres
- MLS# 20204634
- Residential
- Single Family
- Sold
- Approx Time on Market8 months, 12 days
- Area208-Oconee County,sc
- CountyOconee
- SubdivisionStillwater
Overview
Exceptional family home in every sense of the word. 213 Horse Head Pt. is thoughtfully designed, quality built (Kisker Construction) and impeccably maintained. Perfectly situated on prime waterfront property, on prestigious Horse Head Pt Drive, and located just 5 miles from Death Valley (Clemson Memorial Stadium) makes this not just an amazing home, but also an ideal location. The custom features of this home seem to never stop and must be seen. Let's start with the back yard oasis which includes: an oversized covered, ironwood dock with boat lift and hydraulic steps, shallow and deep salt water pools, multiple shaded areas for relaxing, private hot tub and an amazing outdoor kitchen complete with prep space, cabinetry and A/V for TV making it a great place to watch those afternoon games while grilling. The outdoor space is beautifully landscaped and provides ultimate privacy. Enjoy a quiet night with your spouse or entertain all your friends/family at the lake. Inside the home you have 5 bedrooms, 5.5 baths comfortably spread out over approximately 6600 square feet. The main level living area features 4"" oak flooring, coffered ceilings, access to covered deck, lake views, stone gas starter fireplace and beautiful built-ins. This smart home features cat-5 wiring throughout and a Control 4 A/V system ($80k+/- in total audio and visual systems) to control every room and function throughout the house from tablet or phone. The kitchen is a chef's dream with ample alder custom cabinetry, large walnut block top for prep, walk in pantry and Thermador Appliances including a 6 burner natural gas range with double ovens. If you love amazing wood work and history then you're sure to appreciate the knotty alder custom cabinetry by Alan Boggs throughout the home and the 3 incredible mantles (Keeping room, living room and Kitchen) that were built during the Civil War era and recovered from a local mill in Greenville! The stone arches and dual sided fireplace softly divide the cozy keeping room and the dining room that overlooks the private back yard and boasts lake views--you and your guests will want to eat every meal there! The main floor owner's suite is a true retreat with its own sitting area, gas fireplace, deck access, his and her walk in closets and luxurious master bath with heated floors, walk in tile shower, dual vanities and jetted tub. For casual reading, or the working professional, there's a show stopping library/office on the main level with all hand crafted knotty alder walls, ceiling and built-ins. Upstairs features 3 guest bedrooms and 2 full baths including a large bedroom with it's own living area that's perfect for out of town guests and a one en suite that's perfect for your favorite child. The 5th bedroom is privately located in the walkout terrace level and is attached to a full bath. Although incredible, the outdoor entertaining space isn't the only fun this home has to offer. Located in terrace level is everything you'll need to have fun during the winter or rainy days including: private cinema with 4k projector, wine cellar, gas fireplace, room for your game or pool table, and custom bar with commercial refrigeration, ice maker, microwave and tv. There's also a full lakeside bath complete with changing room for guests. This is special home that is perfect for a growing family or as a legacy home to encourage large family gatherings to create memories that will last a lifetime. Enjoy year round sports at Clemson and easy access to Seneca and Greenville as well. Additional Notes: Enjoy ample storage in the 3 car garage and additional terrace level garage (great for golf cart, lake toy storage, or for a workshop) and unfinished/mechanical space.Main level HVAC new in 2018. Main level closet to lower level is built to support future elevator installation, if desired. Home set up for generator install, if desired.
Sale Info
Listing Date: 08-09-2018
Sold Date: 04-22-2019
Aprox Days on Market:
8 month(s), 12 day(s)
Listing Sold:
5 Year(s), 3 day(s) ago
Asking Price: $1,599,000
Selling Price: $1,550,000
Price Difference:
Reduced By $49,000
How Sold: $
Association Fees / Info
Hoa Fees: $500
Hoa Fee Includes: Other - See Remarks, Pool
Hoa: Yes
Community Amenities: Common Area, Pets Allowed, Playground, Pool, Tennis
Hoa Mandatory: 1
Bathroom Info
Halfbaths: 1
Num of Baths In Basement: 2
Full Baths Main Level: 1
Fullbaths: 5
Bedroom Info
Bedrooms In Basement: 1
Num Bedrooms On Main Level: 1
Bedrooms: Five
Building Info
Style: Craftsman
Basement: Cooled, Daylight, Finished, Garage, Heated, Inside Entrance, Walkout, Yes
Builder: KISKER
Foundations: Basement
Age Range: 6-10 Years
Roof: Architectural Shingles
Num Stories: Two
Year Built: 2010
Exterior Features
Exterior Features: Deck, Driveway - Concrete, Hot Tub/Spa, Landscape Lighting, Other - See Remarks, Outdoor Kitchen, Patio, Pool-In Ground, Porch-Front, Porch-Other, Underground Irrigation
Exterior Finish: Other, Cement Planks, Stone
Financial
How Sold: Conventional
Gas Co: Fort Hill
Sold Price: $1,550,000
Transfer Fee: No
Original Price: $1,649,000
Price Per Acre: $25,380
Garage / Parking
Storage Space: Basement, Garage, Other - See Remarks
Garage Capacity: 3
Garage Type: Attached Garage
Garage Capacity Range: Three
Interior Features
Interior Features: Blinds, Built-In Bookcases, Category 5 Wiring, Ceiling Fan, Ceilings-Smooth, Central Vacuum, Countertops-Granite, Electric Garage Door, Fireplace, Fireplace - Multiple, Gas Logs, Heated Floors, Hot Tub/Spa, Jetted Tub, Laundry Room Sink, Other - See Remarks, Smoke Detector, Surround Sound Wiring, Walk-In Closet, Walk-In Shower, Wet Bar
Appliances: Convection Oven, Dishwasher, Disposal, Double Ovens, Microwave - Built in, Range/Oven-Gas, Refrigerator, Water Heater - Tankless
Floors: Carpet, Hardwood, Tile
Lot Info
Lot: 9
Lot Description: Trees - Hardwood, Trees - Mixed, Gentle Slope, Waterfront, Shade Trees, Underground Utilities, Water Access, Water View
Acres: 0.63
Acreage Range: .50 to .99
Marina Info
Dock Features: Covered, Existing Dock, Lift, Light Pole, Power, Water, Wheeled Gangwalk
Misc
Other Rooms Info
Beds: 5
Master Suite Features: Double Sink, Fireplace, Full Bath, Master on Main Level, Shower - Separate, Tub - Jetted, Walk-In Closet, Other - See remarks
Property Info
Conditional Date: 2019-02-18T00:00:00
Inside Subdivision: 1
Type Listing: Exclusive Right
Room Info
Specialty Rooms: Bonus Room, Breakfast Area, Keeping Room, Laundry Room, Library, Media Room, Office/Study, Other - See Remarks, Recreation Room, Workshop
Room Count: 10
Sale / Lease Info
Sold Date: 2019-04-22T00:00:00
Ratio Close Price By List Price: $0.97
Sale Rent: For Sale
Sold Type: Inner Office
Sqft Info
Basement Unfinished Sq Ft: 750
Basement Finished Sq Ft: 1952
Sold Appr Above Grade Sqft: 4,693
Sold Approximate Sqft: 6,645
Sqft Range: 6000 And Above
Sqft: 6,645
Tax Info
Tax Rate: 4%
Unit Info
Utilities / Hvac
Utilities On Site: Electric, Natural Gas, Public Water, Septic, Telephone, Underground Utilities
Electricity Co: BRE
Heating System: Central Electric, Natural Gas
Electricity: Electric company/co-op
Cool System: Central Electric, Heat Pump
Cable Co: At&t
High Speed Internet: Yes
Water Co: Seneca L&W
Water Sewer: Septic Tank
Waterfront / Water
Lake: Hartwell
Lake Front: Yes
Lake Features: Dock in Place with Lift, Other - See Remarks
Water: Public Water
Courtesy of Gregory Coutu of Allen Tate - Lake Keowee Water

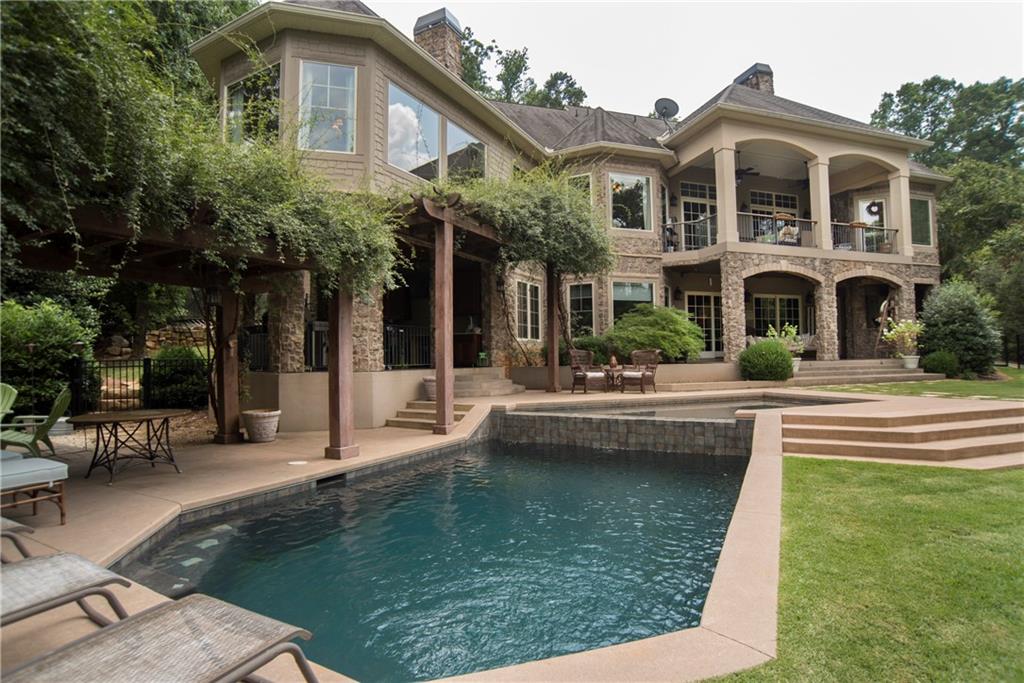
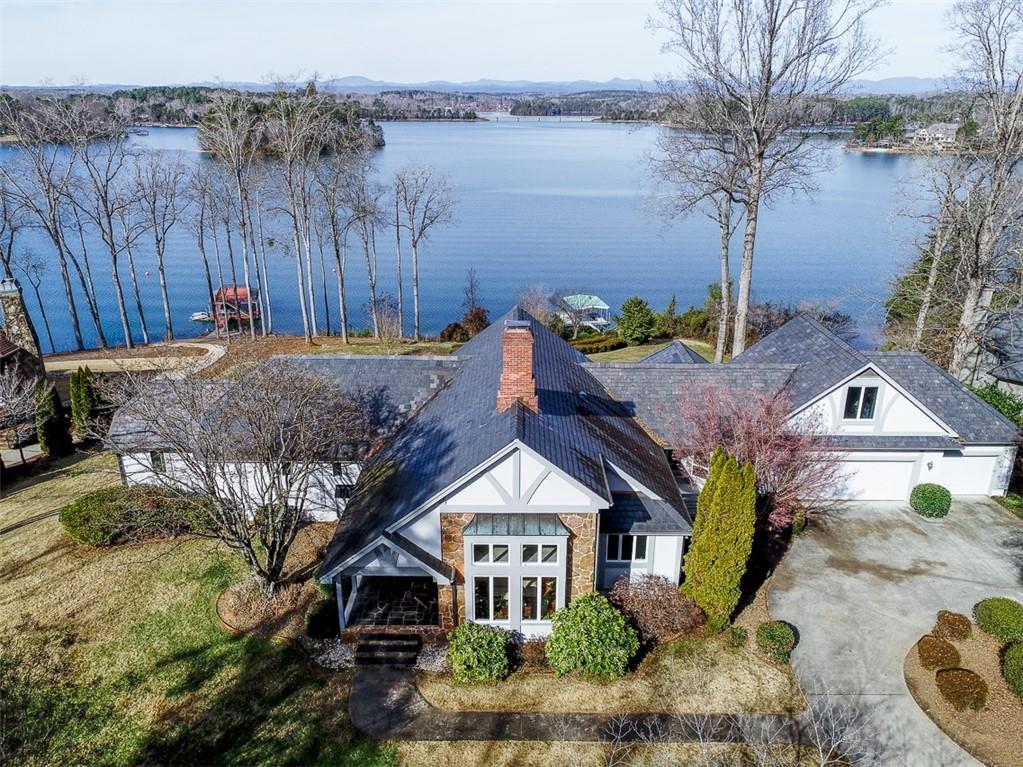
 MLS# 20235182
MLS# 20235182 