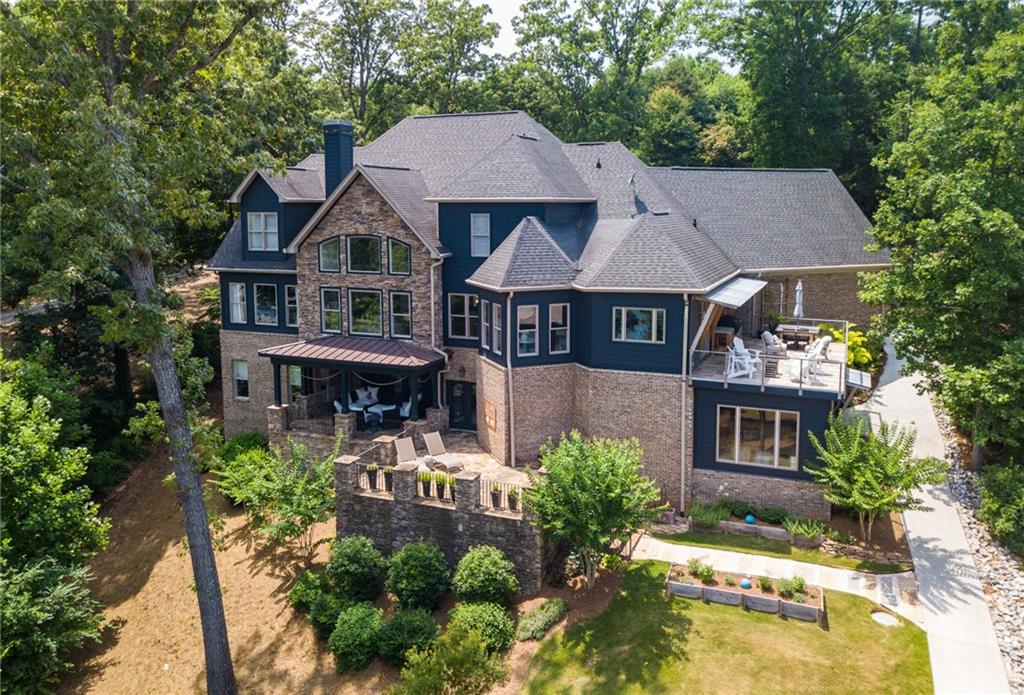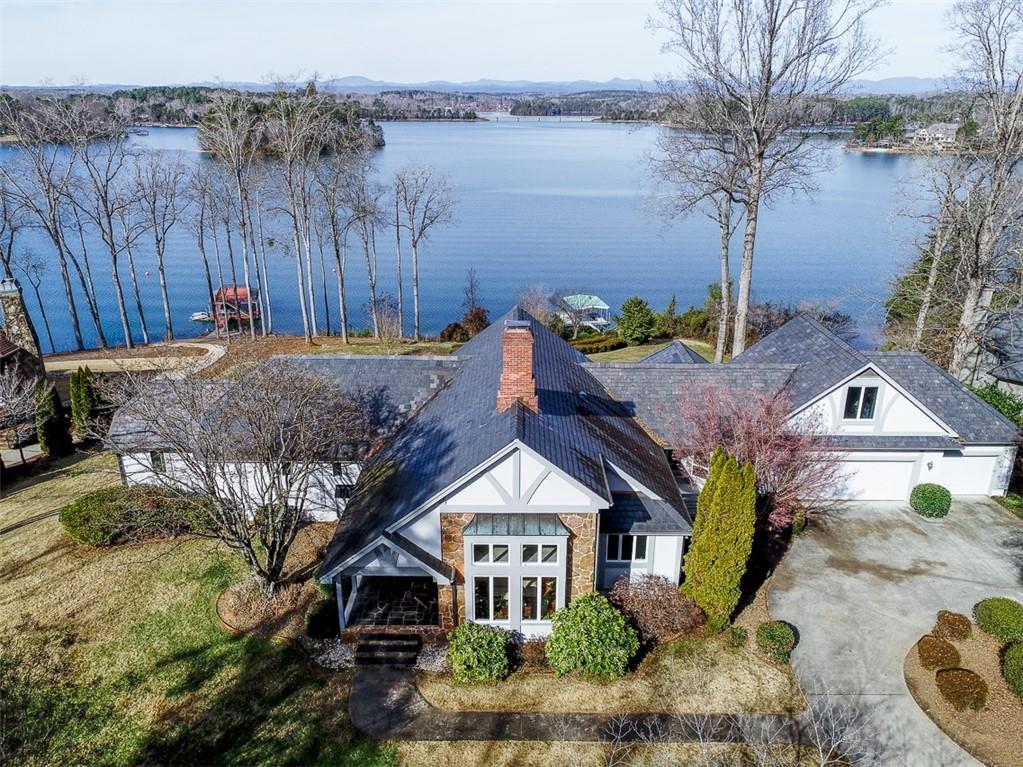116 Crest Pointe Drive, Seneca, SC 29672
MLS# 20217496
Seneca, SC 29672
- 6Beds
- 6Full Baths
- 1Half Baths
- 6,906SqFt
- 2004Year Built
- 0.91Acres
- MLS# 20217496
- Residential
- Single Family
- Sold
- Approx Time on Market7 months, 18 days
- Area205-Oconee County,sc
- CountyOconee
- SubdivisionCrestview Subd.
Overview
116 Crest Pointe Dr. is a wonderful expression of style and quality with all the feel and features that even exceed a new custom home. The current owners have done a complete renovation that finished in 2017 and has provided our market with an exceptional balance of taste, style, function and comfort to pass on to the next owner. The multi levels allow usage for the guest floor(s) only when needed as well as multiple living areas, inside and out, when you have a full house. The main level was renovated to open the entertaining/gathering space up completely. The kitchen and living room are equally as impressive and divided conveniently by a dining space large enough to house a table that seats 10+. The soaring painted wood ceiling, lake views, stacked stone fireplace and rustic shelving highlight the comfortable living room. The open kitchen boasts high end appliances (Wolf induction cooktop, 2 bosch wall ovens and 2 dishwashers), closed and open cabinet/shelving, and a stunning white oak island that measures over 11 feet long by almost 5 feet wide. Although the kitchen provides ample storage space, you'll love the large butler's pantry that houses a second refrigerator/freezer, additional cabinetry and the main floor washer/dryer. Dining al fresco and/or outdoor cooking is a blast on the tiled patio just off the kitchen. This modern porch avoids afternoon sun and the existing gas grill and concrete top table are included in the sale! The owner's suite is private and has a luxurious bath and large walk in closet. There's an additional guest suite on the main level with walk in tile shower making it perfect for guests that don't want to navigate steps to their bedroom. The majority of the guest quarters are above the main level including a super cool bunk suite above the garage that has 4 beds, full bath and enough space for a den/recreation area. There's an additional 2 suites, 2 bedrooms that share a jack and jill full bath and loft in the main upstairs area. The lower level provides some very relaxing space for work or play. In addition to another lakeside bedroom and 2 full baths, there's also 2 den/recreational spaces, a wet bar, wine storage, 2nd laundry, storage/mechanical and a wonderful added office or craft space overlooking the lake. Walkout to beautiful covered and uncovered hardscape porches. Enjoy the lake views, wood ceiling and cool breeze while under the covered porch any time of day. The uncovered porch will give you great sun in the early day and nice shade in the afternoon. The cart path to the dock is gentle, making it easy to walk or ride, and is accessed from the driveway or lower level...there's even a great storage area for your golf cart underneath the upper level porch and just off the lower level exit for convenience. This bay setting is a perfect balance of open water views and protection from weather and boat traffic. You can safely swim, kayak and paddle board just off your dock while being only seconds away from some of the best dining, island beaches, marina fuel and water sports areas on Lake Keowee. The oversized 26X30 dock is completely covered and new as of 2017. The dock comes with the built in bench, power, water, speakers and boat lift (PWC lifts are not included). This is a home that must be seen to fully appreciate and once you see it you'll love it. Owners would consider closing and leasing back the home.
Sale Info
Listing Date: 06-11-2019
Sold Date: 01-30-2020
Aprox Days on Market:
7 month(s), 18 day(s)
Listing Sold:
4 Year(s), 2 month(s), 26 day(s) ago
Asking Price: $1,599,000
Selling Price: $1,500,000
Price Difference:
Reduced By $99,000
How Sold: $
Association Fees / Info
Hoa Fees: $440
Hoa Fee Includes: Street Lights
Hoa: Yes
Community Amenities: Other - See Remarks, Pets Allowed
Hoa Mandatory: 1
Bathroom Info
Halfbaths: 1
Num of Baths In Basement: 2
Full Baths Main Level: 2
Fullbaths: 6
Bedroom Info
Bedrooms In Basement: 1
Num Bedrooms On Main Level: 2
Bedrooms: 6/+
Building Info
Style: Craftsman
Basement: Ceilings - Smooth, Cooled, Daylight, Finished, Heated, Inside Entrance, Other - See Remarks, Partially Finished, Walkout, Yes
Foundations: Basement, Radon Mitigation System
Age Range: 11-20 Years
Roof: Architectural Shingles
Num Stories: Two
Year Built: 2004
Exterior Features
Exterior Features: Deck, Driveway - Concrete, Glass Door, Grill - Gas, Landscape Lighting, Outdoor Kitchen, Patio, Porch-Front, Porch-Other, Underground Irrigation
Exterior Finish: Brick, Cement Planks, Stone
Financial
How Sold: Cash
Gas Co: Fort Hill
Sold Price: $1,500,000
Transfer Fee: No
Original Price: $1,599,000
Price Per Acre: $17,571
Garage / Parking
Storage Space: Basement, Garage, Other - See Remarks
Garage Capacity: 2
Garage Type: Attached Garage
Garage Capacity Range: Two
Interior Features
Interior Features: Alarm System-Owned, Built-In Bookcases, Cathdrl/Raised Ceilings, Ceiling Fan, Ceilings-Smooth, Countertops-Other, Electric Garage Door, Fireplace, Garden Tub, Gas Logs, Glass Door, Jack and Jill Bath, Other - See Remarks, Smoke Detector, Surround Sound Wiring, Walk-In Closet, Walk-In Shower, Wet Bar
Appliances: Cooktop - Smooth, Dishwasher, Disposal, Double Ovens, Microwave - Built in, Refrigerator, Wall Oven, Water Heater - Electric, Water Heater - Multiple
Floors: Carpet, Ceramic Tile, Concrete, Hardwood
Lot Info
Lot: 8
Lot Description: Trees - Hardwood, Gentle Slope, Waterfront, Shade Trees, Underground Utilities, Water Access, Water View
Acres: 0.91
Acreage Range: .50 to .99
Marina Info
Dock Features: Covered, Existing Dock, Lift, Water
Misc
Other Rooms Info
Beds: 6
Master Suite Features: Double Sink, Full Bath, Master on Main Level, Shower - Separate, Tub - Garden, Tub - Separate, Walk-In Closet, Other - See remarks
Property Info
Conditional Date: 2019-11-29T00:00:00
Inside Subdivision: 1
Type Listing: Exclusive Right
Room Info
Specialty Rooms: Bonus Room, Breakfast Area, Laundry Room, Loft, Office/Study, Other - See Remarks, Recreation Room
Room Count: 15
Sale / Lease Info
Sold Date: 2020-01-30T00:00:00
Ratio Close Price By List Price: $0.94
Sale Rent: For Sale
Sold Type: Co-Op Sale
Sqft Info
Basement Finished Sq Ft: 2174
Sold Appr Above Grade Sqft: 4,734
Sold Approximate Sqft: 6,908
Sqft Range: 6000 And Above
Sqft: 6,906
Tax Info
Unit Info
Utilities / Hvac
Utilities On Site: Electric, Natural Gas, Public Water, Septic, Telephone, Underground Utilities
Electricity Co: Duke Energ
Heating System: Electricity, Heat Pump, More than One Unit
Electricity: Electric company/co-op
Cool System: Heat Pump
High Speed Internet: Yes
Water Co: Seneca L&W
Water Sewer: Septic Tank
Waterfront / Water
Water Frontage Ft: 243+/-
Lake: Keowee
Lake Front: Yes
Lake Features: Dock in Place with Lift, Other - See Remarks
Water: Public Water
Courtesy of Gregory Coutu of Allen Tate - Lake Keowee Water



 MLS# 20235182
MLS# 20235182 








