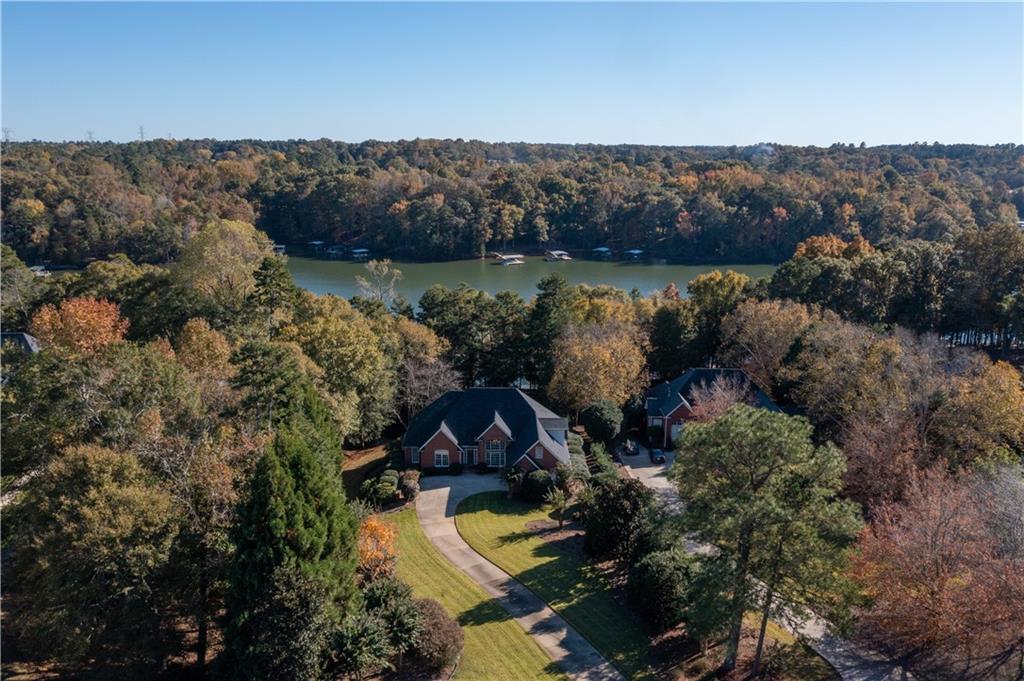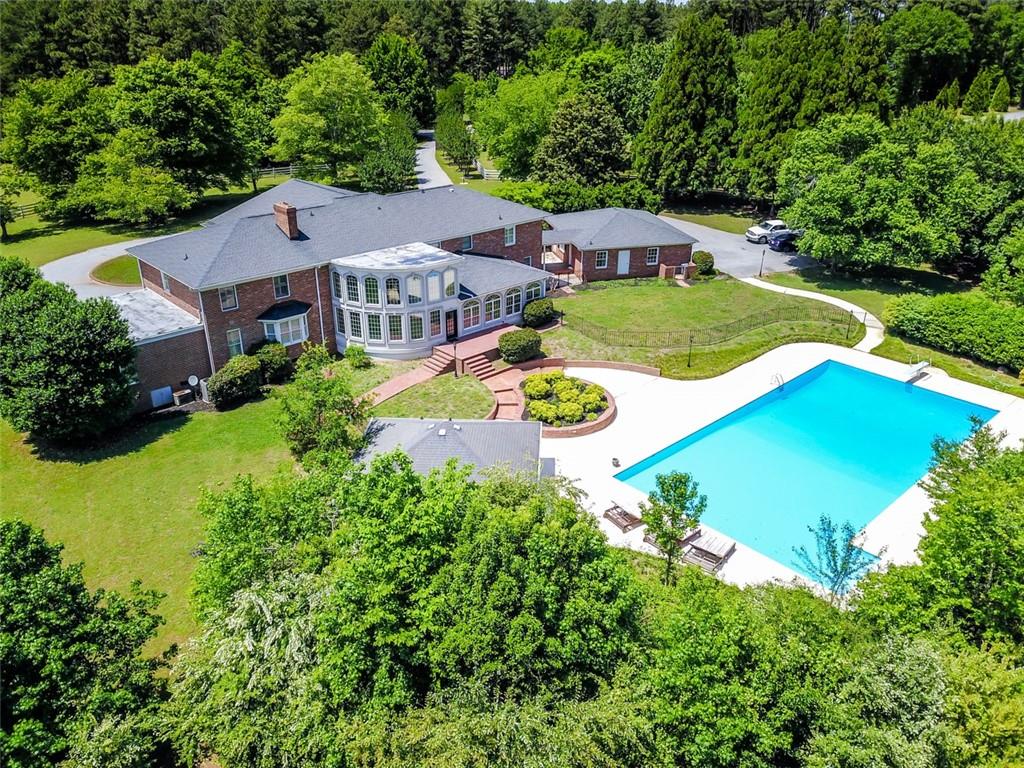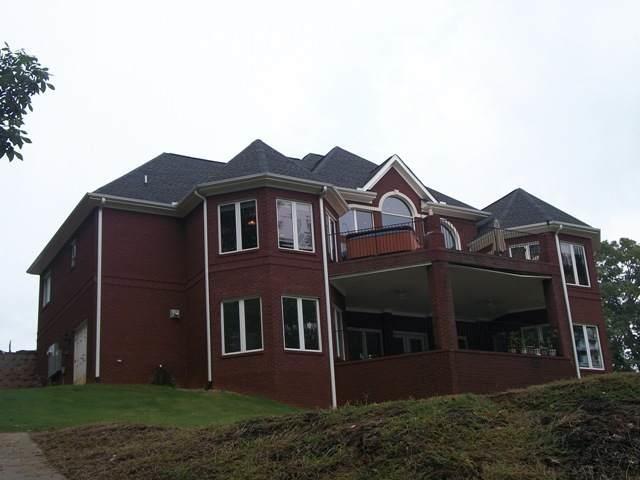201 Richland Point Road, Anderson, SC 29626
MLS# 20175069
Anderson, SC 29626
- 5Beds
- 4Full Baths
- N/AHalf Baths
- 3,259SqFt
- N/AYear Built
- 0.66Acres
- MLS# 20175069
- Residential
- Single Family
- Sold
- Approx Time on Market6 months, 9 days
- Area105-Anderson County,sc
- CountyAnderson
- SubdivisionRichland Creek
Overview
No photo can do justice to this sprawling craftsman style home. From the moment you enter, you'll feel as though you've walked into an exclusive waterfront spa. Having undergone a total remodel and addition in 2009, this home has every luxury for even the most discriminating of buyers. A custom made cherry twin door with tempered glass welcomes you into an open foyer, where the kitchen, dining, living, and great rooms are all in view. Most importantly for buyers on Lake Hartwell, dazzling views of the water can be seen even from the foyer. A true gourmet kitchen awaits, beautifully appointed with custom shaker style cabinets, a huge center island, high end Kenmore Elite stainless steel appliances, granite countertops, under cabinet lighting with dimmer, walk-in pantry, and a double window over the sink which allows you to take in the most incredible view even while washing the dishes. A petite rotunda welcomes you to the lavish master suite. Double sliding glass doors offer plenty of natural light, lake views, and access to a private deck. The full master bath includes his and hers custom vanities with extra storage, corner dual-head all tile shower with frameless glass door, built-in linen closet, and corner oval soaking tub. This side of the home also offers wheelchair accessible features - one bedroom and bath have extra wide doorways, and you'll also find a handicap accessible vanity in the bathroom. On the opposite end of the home, there are three additional bedrooms, one of which could be considered a second master and has an en suite bathroom and walk-in closet. Most of the home has smooth ceilings with 4 5/8"" crown molding and 5.25"" baseboard molding, and 2.25"" red oak flooring can be found throughout every room except for the baths and laundry room which are all ceramic tile. Additional features include dimmer switches for almost all interior lighting and ceiling fans, sound system outside and in, GE security system, Serenity QS high performance central vacuum system with car kit in garage, hookup in laundry room for the lint filter, as well as an under cabinet toe kick pan. The attached garage has plenty of cabinet space, a side-by-side fridge that stays, and speakers for the incorporated sound system. Outside, there is hot & cold water in case the new owner would like to make an outdoor shower, a direct gas line to the grill, underground irrigation system, and Crab Orchard brown flagstone creates a clean path all the way around the home. The detached boat garage/workshop has a sink, refrigerator with ice maker, an electric door in front with double doors in back, and extended electrical cables which will pass with the sale, so that the dock can have power even when moved out with changing water levels. You have a nice level walk to the custom-built Wahoo double slip dock with party deck on top. The dock is aluminum with olivewood PVC decking, which has a lifetime guarantee. There's so much more to this beautiful home than can even be put into words! See drone footage here: https://youtu.be/S9gH5KURHnc
Sale Info
Listing Date: 04-01-2016
Sold Date: 10-11-2016
Aprox Days on Market:
6 month(s), 9 day(s)
Listing Sold:
7 Year(s), 7 month(s), 3 day(s) ago
Asking Price: $880,000
Selling Price: $800,000
Price Difference:
Reduced By $80,000
How Sold: $
Association Fees / Info
Hoa: No
Bathroom Info
Full Baths Main Level: 4
Fullbaths: 4
Bedroom Info
Num Bedrooms On Main Level: 5
Bedrooms: Five
Building Info
Style: Craftsman
Basement: No/Not Applicable
Builder: Curt Lollis
Foundations: Crawl Space, Slab
Age Range: 21-30 Years
Roof: Architectural Shingles
Num Stories: One
Exterior Features
Exterior Features: Bay Window, Deck, Driveway - Concrete, Glass Door, Handicap Access, Insulated Windows, Porch-Front, Porch-Other, Porch-Screened, Underground Irrigation
Exterior Finish: Brick, Cement Planks
Financial
How Sold: Conventional
Sold Price: $800,000
Transfer Fee: Unknown
Original Price: $880,000
Garage / Parking
Storage Space: Boat Storage, Floored Attic, Garage
Garage Capacity: 3
Garage Type: Attached Garage
Garage Capacity Range: Three
Interior Features
Interior Features: Alarm System-Owned, Attic Stairs-Disappearing, Blinds, Built-In Bookcases, Cable TV Available, Category 5 Wiring, Ceiling Fan, Ceilings-Smooth, Central Vacuum, Connection - Dishwasher, Connection - Washer, Connection-Central Vacuum, Countertops-Granite, Dryer Connection-Electric, Electric Garage Door, Fireplace, Fireplace-Gas Connection, Garden Tub, Gas Logs, Glass Door, Handicap Access, Laundry Room Sink, Smoke Detector, Surround Sound Wiring, Walk-In Closet, Walk-In Shower
Appliances: Convection Oven, Cooktop - Smooth, Dishwasher, Disposal, Double Ovens, Dryer, Freezer, Ice Machine, Microwave - Built in, Range/Oven-Electric, Refrigerator, Washer, Water Heater - Electric, Water Heater - Multiple
Floors: Ceramic Tile, Hardwood
Lot Info
Lot: 8
Lot Description: Gentle Slope, Mountain View, Sidewalks, Water Access, Water View, Wooded
Acres: 0.66
Acreage Range: .50 to .99
Marina Info
Dock Features: Covered, Lift, Light Pole, Multi-Level, Multiple Slips, Power, Storage, Water, Wheeled Gangwalk
Misc
Other Rooms Info
Beds: 5
Master Suite Features: Double Sink, Dressing Room, Exterior Access, Full Bath, Master - Multiple, Shower - Separate, Tub - Garden, Walk-In Closet
Property Info
Type Listing: Exclusive Right
Room Info
Specialty Rooms: Laundry Room, Living/Dining Combination, Workshop
Room Count: 9
Sale / Lease Info
Sold Date: 2016-10-11T00:00:00
Ratio Close Price By List Price: $0.91
Sale Rent: For Sale
Sold Type: Inner Office
Sqft Info
Sold Appr Above Grade Sqft: 3,259
Sold Approximate Sqft: 3,259
Sqft Range: 3250-3499
Sqft: 3,259
Tax Info
Tax Year: 2015
County Taxes: $2698.15
Tax Rate: 4%
Unit Info
Utilities / Hvac
Utilities On Site: Cable, Electric, Propane Gas, Public Water, Septic
Electricity Co: Blue Ridge
Heating System: Electricity, Heat Pump, Multizoned
Cool System: Heat Pump
Cable Co: Charter
High Speed Internet: Yes
Water Co: W Anderson
Water Sewer: Septic Tank
Waterfront / Water
Water Frontage Ft: 215'
Lake: Hartwell
Lake Front: Yes
Lake Features: Dock in Place with Lift, Dockable By Permit, Zone - Green
Water: Public Water
Courtesy of Quigley Team of Parker Quigley Properties Llc

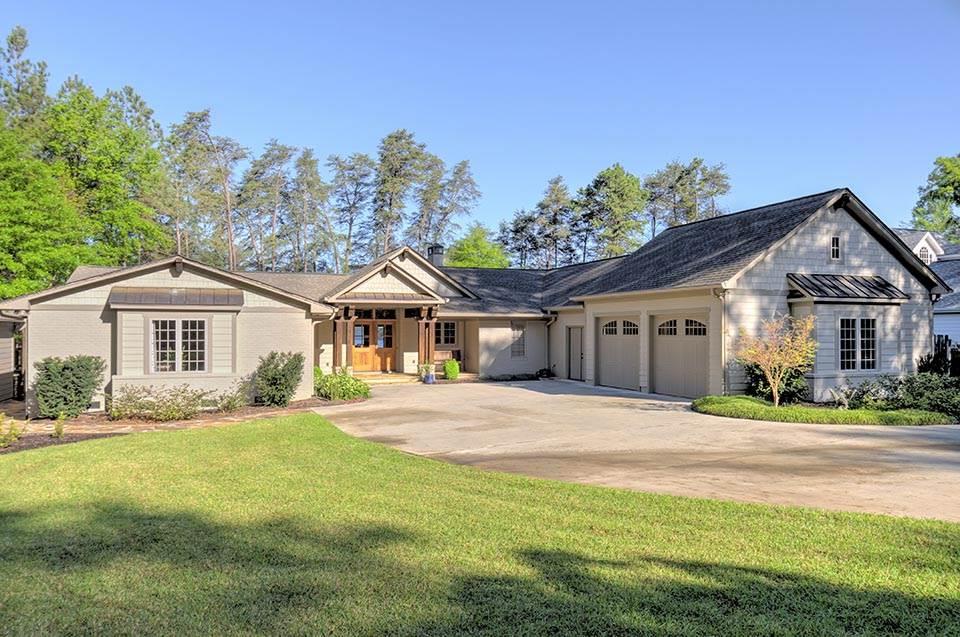
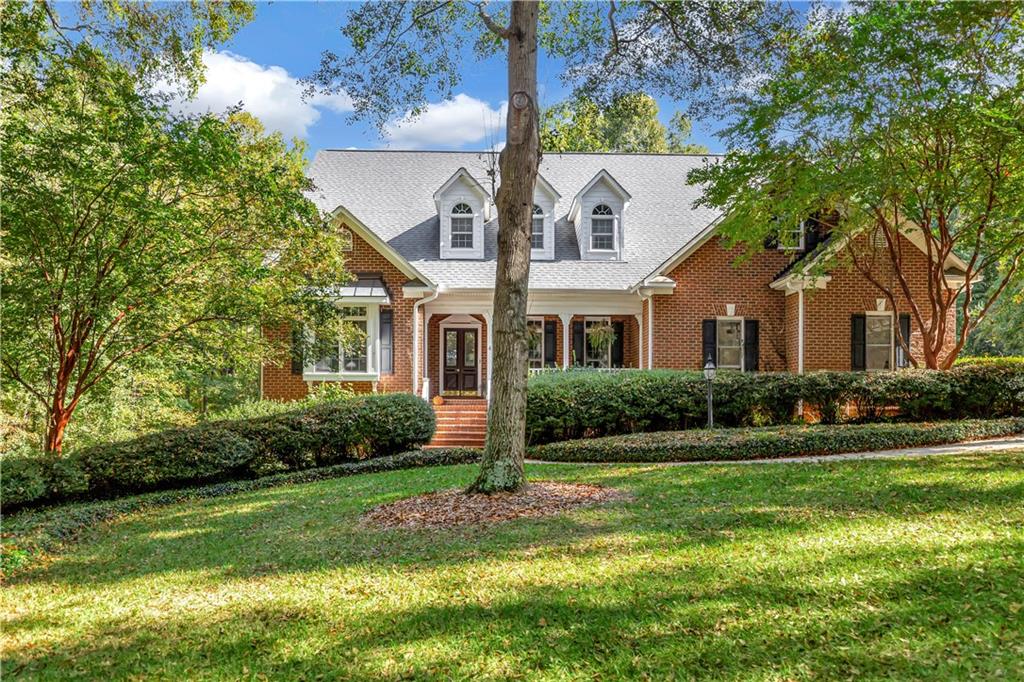
 MLS# 20256406
MLS# 20256406 