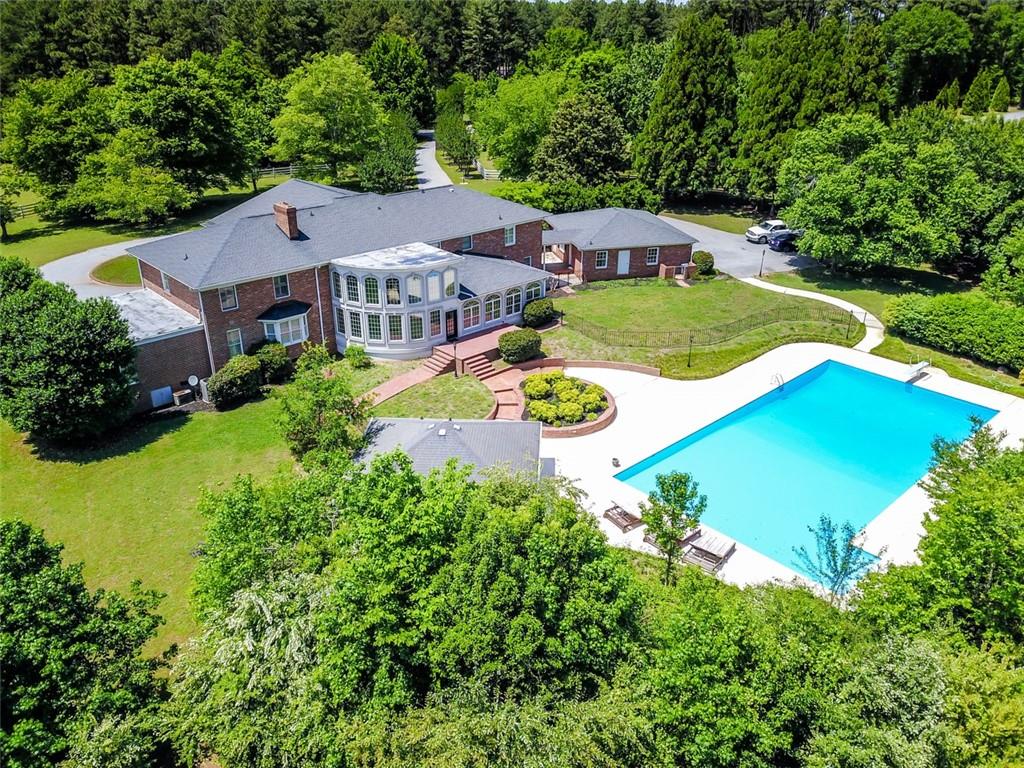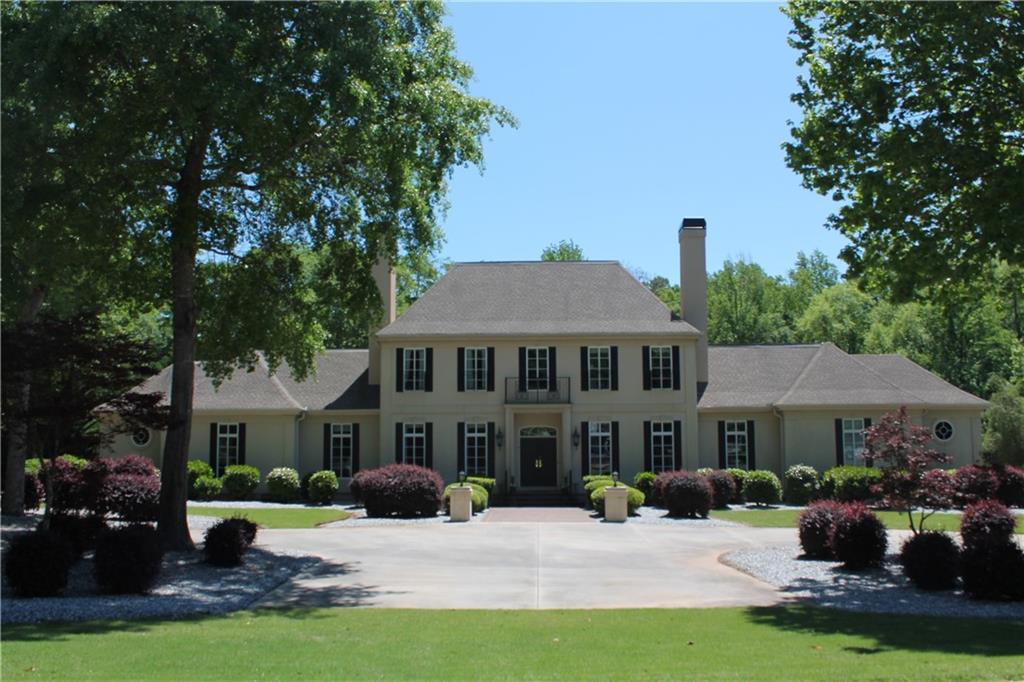801 Windy Hill Drive, Anderson, SC 29621
MLS# 20216919
Anderson, SC 29621
- 6Beds
- 5Full Baths
- 1Half Baths
- 7,300SqFt
- 1970Year Built
- 5.00Acres
- MLS# 20216919
- Residential
- Single Family
- Sold
- Approx Time on Market2 months, 13 days
- Area108-Anderson County,sc
- CountyAnderson
- SubdivisionPill Hill Subd.
Overview
One of the most magnificent home in Anderson County located in Pill Hill Subdivision. This 7200 sq ft.home with private gate and approximately 5 acres of property and gunite Olympic size pool ( The only private Olympic size pool in Anderson County) with pool house, kitchen, shower room and full bath. This amazing home will WOW you at the moment you step onto the large front porch with 18 ft columns. When you open the beautiful double doors you are greeted by the grand staircase with custom banisters and a flared design, it is a piece of artwork, surrounded by beautiful onyx marble floors with white inlay. This home offers 7 very large bedrooms, with a magnificent master suite fit for royalty with its enormous foot print on the main level with wood floors, plantation shutters, a fire place and sitting area. The large master bath has two large walk-in cedar lined closets, double sinks, door less walk in shower and large tub. The home offers a large study, 2 living areas on the main floor with a absolute amazing Great room with 18 ft ceiling, floor to ceiling windows and fireplace, beautiful Italian tile floors with mahogany inlay and custom mahogany built-in media cabinets and wet bar. The kitchen is another center piece room of this grand home, with a large breakfast room with built in leather bench with mahogany cabinets on both sides along with a private dinning room with plantation shutters and alabaster chandelier and open to the cozy sun room overlooking the pool. The kitchen would be a chefs dream with custom mahogany cabinets, built in leather bench, black granite counter tops, Jenn-Air 6 burner cook-top with cast iron griddle and dual heat, 2 large Amana refrigerators. On the main level you will also find a half bath, large laundry room, with sink and another full bath. This home offers 2 stair cases for your convenience to the upstairs, with 6 very large bedrooms with plantation shutters, built ins.and beautiful wood floors and 2 full baths with double sinks and wall mounted toilets. The perfect location for your family Located in one of the Upstate most sought after school districts conveniently adjacent to the developing SC81 corridor only 1 mile from Anmed Health Campus and just far enough off the beaten path that you'll feel like you pulled up to a country plantation miles from town. Turn down your private drive and leave the world behind you as you enter your own personal sanctuary. 24 hour notice is required for showings and qualified buyers only. Call Listing Agent for Private Showing Today. This property has additional property that can be purchased and nice 2 stall barn with tac room, electric and water.
Sale Info
Listing Date: 05-15-2019
Sold Date: 07-29-2019
Aprox Days on Market:
2 month(s), 13 day(s)
Listing Sold:
4 Year(s), 9 month(s), 8 day(s) ago
Asking Price: $875,000
Selling Price: $800,000
Price Difference:
Reduced By $75,000
How Sold: $
Association Fees / Info
Hoa: No
Bathroom Info
Halfbaths: 1
Full Baths Main Level: 2
Fullbaths: 5
Bedroom Info
Num Bedrooms On Main Level: 1
Bedrooms: 6/+
Building Info
Style: Traditional
Basement: Ceiling - Some 9' +, No/Not Applicable
Foundations: Crawl Space
Age Range: Over 50 Years
Roof: Architectural Shingles
Num Stories: Two
Year Built: 1970
Exterior Features
Exterior Features: Deck, Driveway - Asphalt, Driveway - Circular, Fenced Yard, Insulated Windows, Landscape Lighting, Porch-Front, Porch-Other
Exterior Finish: Brick
Financial
How Sold: Conventional
Gas Co: Piedmont
Sold Price: $800,000
Transfer Fee: No
Original Price: $875,000
Price Per Acre: $17,500
Garage / Parking
Storage Space: Garage
Garage Capacity: 3
Garage Type: Attached Garage
Garage Capacity Range: Three
Interior Features
Interior Features: 2-Story Foyer, Alarm System-Owned, Built-In Bookcases, Cable TV Available, Ceilings-Smooth, Connection - Dishwasher, Connection - Washer, Countertops-Granite, Dryer Connection-Electric, Electric Garage Door, Fireplace, Fireplace - Double Sided, Fireplace-Gas Connection, Gas Logs, Laundry Room Sink, Plantation Shutters, Some 9' Ceilings, Walk-In Closet, Wet Bar
Appliances: Cooktop - Gas, Dishwasher, Double Ovens, Range/Oven-Gas, Refrigerator
Floors: Marble, Tile, Wood
Lot Info
Lot: 13-15
Lot Description: Creek, Trees - Mixed, Level, Pasture, Wooded
Acres: 5.00
Acreage Range: 5-10
Marina Info
Misc
Horses Allowed: Yes
Other Rooms Info
Beds: 6
Master Suite Features: Double Sink, Fireplace, Full Bath, Master on Main Level, Shower - Separate, Tub - Jetted, Tub - Separate, Walk-In Closet
Property Info
Conditional Date: 2019-07-04T00:00:00
Inside Subdivision: 1
Type Listing: Exclusive Right
Room Info
Specialty Rooms: Breakfast Area, Formal Dining Room, Formal Living Room, Laundry Room
Room Count: 10
Sale / Lease Info
Sold Date: 2019-07-29T00:00:00
Ratio Close Price By List Price: $0.91
Sale Rent: For Sale
Sold Type: Inner Office
Sqft Info
Sold Appr Above Grade Sqft: 7,266
Sold Approximate Sqft: 7,266
Sqft Range: 6000 And Above
Sqft: 7,300
Tax Info
County Taxes: 5910.77
Tax Rate: 4%
Unit Info
Utilities / Hvac
Utilities On Site: Electric, Natural Gas, Septic, Telephone, Underground Utilities
Electricity Co: Duke
Heating System: Natural Gas
Electricity: Electric company/co-op
Cool System: Central Electric, Multi-Zoned
Cable Co: Spectrum
High Speed Internet: Yes
Water Co: Electric City
Water Sewer: Septic Tank
Waterfront / Water
Lake Front: No
Water: Public Water
Courtesy of Nora Hooper of Re/max Executive



 MLS# 20229756
MLS# 20229756 









