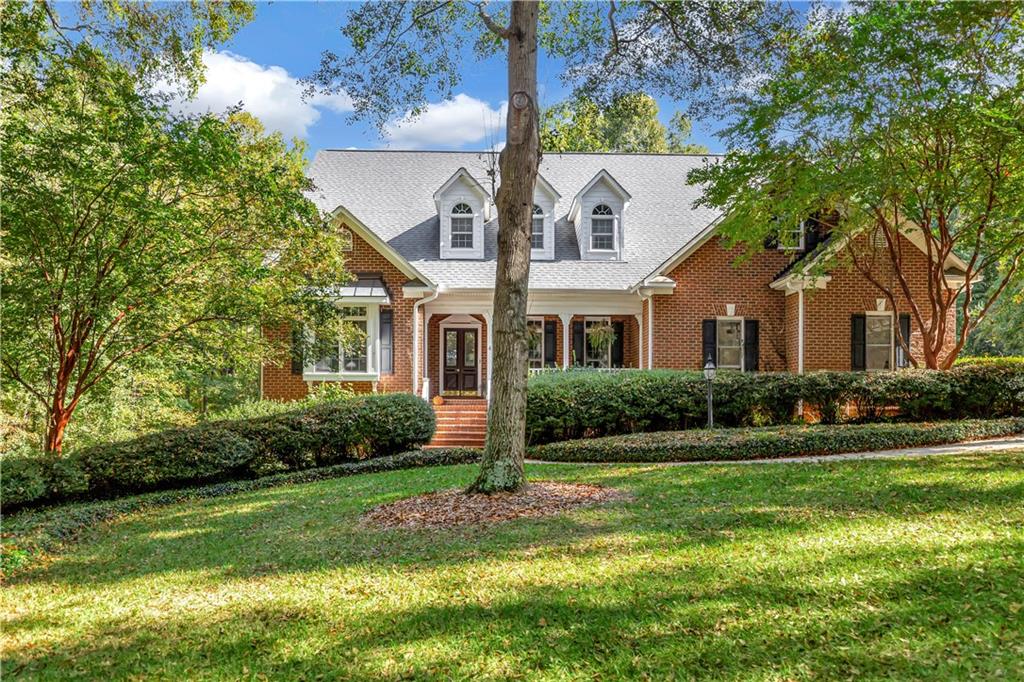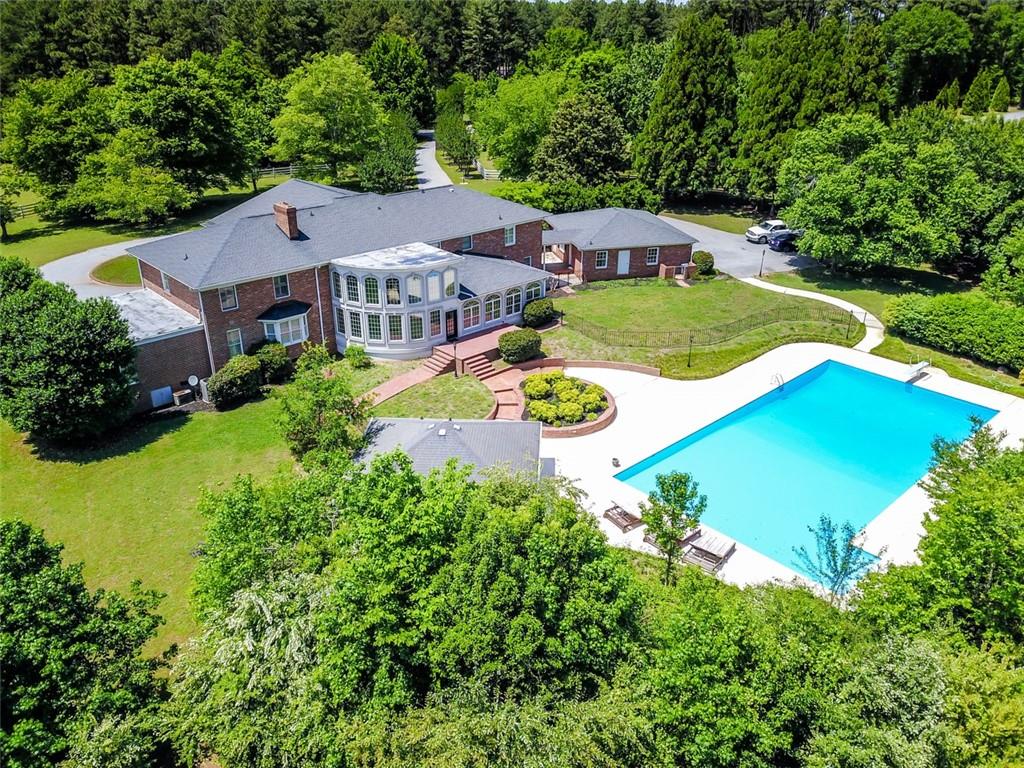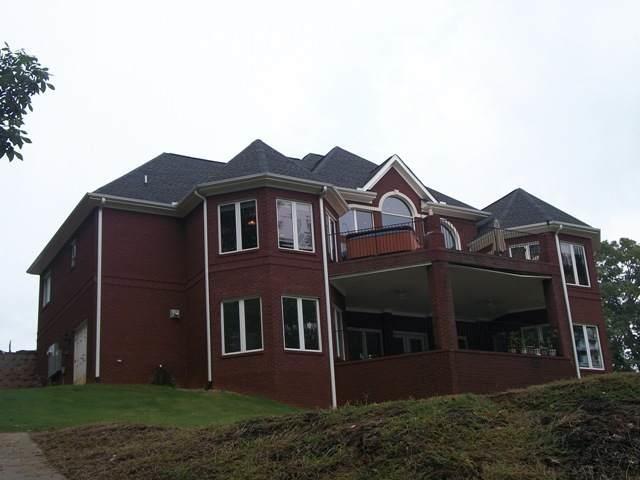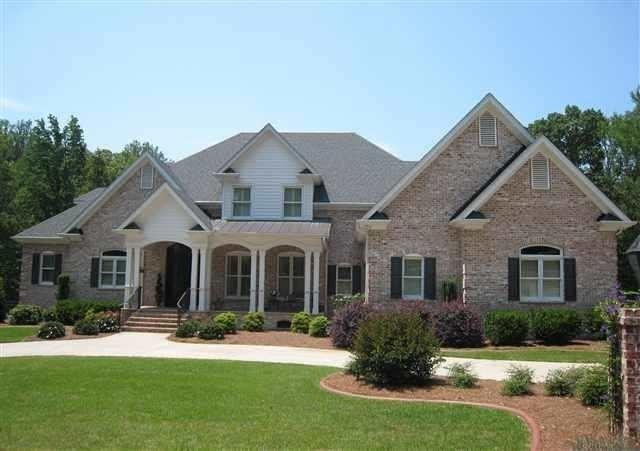4 Marcdon Place, Anderson, SC 29621
MLS# 20256406
Anderson, SC 29621
- 5Beds
- 4Full Baths
- 1Half Baths
- 5,391SqFt
- 1998Year Built
- 2.72Acres
- MLS# 20256406
- Residential
- Single Family
- Sold
- Approx Time on Market4 months,
- Area108-Anderson County,sc
- CountyAnderson
- SubdivisionMarcdon Place
Overview
A WELL KEPT SECRET- Remote setting off Hwy 81N, just outside the city limits,on quiet cul-de-sac with only six large wooded lots (2.5 acre),providing quick access to AnMed Campus, most medical facilities, Cardinal Racquet Club, YMCA, public/private schools and three grocery stores, as well as easy access to Downtown, Clemson Blvd via the East/West Connector and I-85.NOT TOO OLD, NOT TOO NEW- 25 year old quality built custom home includes gourmet kitchen, all custom cabinetry, granite tops, two fireplaces screened porch, large deck and detached terrace patio.It also features unique touches such as stain-glass transoms and restored antique doors!SPACE FOR EVERYTHING- Beside the spacious living area, the home provides uncommon additional space for your need, including a large walk-in attic area; flex room in basement exercise, hobbies etc.; large partially finished area perfect for workshop more storage, recreation etc.;and nice storage in a large basement area with extensive shelving. Kitchen breakfast area and large keeping room is perfect for entertaining . THERE IS SO MUCH MORE. MAKE APPOINTMENT AND SEE IT ALL!
Sale Info
Listing Date: 11-16-2022
Sold Date: 03-17-2023
Aprox Days on Market:
4 month(s), 0 day(s)
Listing Sold:
1 Year(s), 1 month(s), 11 day(s) ago
Asking Price: $899,000
Selling Price: $855,000
Price Difference:
Reduced By $44,000
How Sold: $
Association Fees / Info
Hoa: No
Bathroom Info
Halfbaths: 1
Num of Baths In Basement: 1
Full Baths Main Level: 1
Fullbaths: 4
Bedroom Info
Bedrooms In Basement: 2
Num Bedrooms On Main Level: 1
Bedrooms: Five
Building Info
Style: Traditional
Basement: Ceiling - Some 9' +, Ceilings - Smooth, Daylight, Finished, Inside Entrance, Partially Finished, Unfinished, Walkout, Workshop
Foundations: Basement, Slab
Age Range: 21-30 Years
Roof: Architectural Shingles
Num Stories: Two and One-Half
Year Built: 1998
Exterior Features
Exterior Features: Deck, Driveway - Concrete, Driveway - Other, Insulated Windows, Palladium Windows, Patio, Porch-Front, Porch-Other, Porch-Screened, Tilt-Out Windows, Underground Irrigation
Exterior Finish: Brick, Cement Planks
Financial
How Sold: Conventional
Gas Co: Piedmont
Sold Price: $855,000
Transfer Fee: No
Original Price: $985,500
Price Per Acre: $33,051
Garage / Parking
Storage Space: Basement, Floored Attic, Garage
Garage Capacity: 2
Garage Type: Attached Garage
Garage Capacity Range: Two
Interior Features
Interior Features: Blinds, Cable TV Available, Cathdrl/Raised Ceilings, Ceiling Fan, Ceilings-Smooth, Central Vacuum, Connection - Dishwasher, Connection - Ice Maker, Connection - Washer, Connection-Central Vacuum, Countertops-Granite, Dryer Connection-Electric, Dryer Connection-Gas, Electric Garage Door, Fireplace, Fireplace - Multiple, Fireplace-Gas Connection, French Doors, Gas Logs, Jack and Jill Bath, Jetted Tub, Laundry Room Sink, Smoke Detector, Some 9' Ceilings, Tray Ceilings, Walk-In Closet, Walk-In Shower, Washer Connection
Appliances: Convection Oven, Cooktop - Gas, Dishwasher, Disposal, Gas Stove, Microwave - Built in, Refrigerator, Wall Oven, Water Heater - Gas
Floors: Ceramic Tile, Hardwood, Luxury Vinyl Tile, Tile
Lot Info
Lot: E
Lot Description: Cul-de-sac, Trees - Hardwood, Trees - Mixed, Gentle Slope, Shade Trees, Underground Utilities, Wooded
Acres: 2.72
Acreage Range: 1-3.99
Marina Info
Misc
Other Rooms Info
Beds: 5
Master Suite Features: Double Sink, Full Bath, Master on Main Level, Shower - Separate, Tub - Jetted, Tub - Separate, Walk-In Closet
Property Info
Inside Subdivision: 1
Type Listing: Exclusive Right
Room Info
Specialty Rooms: Bonus Room, Breakfast Area, Formal Dining Room, Formal Living Room, Keeping Room, Laundry Room, Office/Study, Recreation Room, Sun Room, Workshop
Room Count: 15
Sale / Lease Info
Sold Date: 2023-03-17T00:00:00
Ratio Close Price By List Price: $0.95
Sale Rent: For Sale
Sold Type: Co-Op Sale
Sqft Info
Basement Unfinished Sq Ft: 1532
Basement Finished Sq Ft: 1230
Sold Appr Above Grade Sqft: 5,391
Sold Approximate Sqft: 5,391
Sqft Range: 5000-5499
Sqft: 5,391
Tax Info
Tax Year: 2022
County Taxes: 2277.17
Tax Rate: 4%
Unit Info
Utilities / Hvac
Utilities On Site: Cable, Electric, Natural Gas, Septic, Underground Utilities
Electricity Co: Duke
Heating System: Central Electric, Central Gas, Gas Pack, More than One Unit, Multizoned, Natural Gas
Electricity: Electric company/co-op
Cool System: Central Electric, Multi-Zoned
High Speed Internet: Yes
Water Co: Hammond
Water Sewer: Septic Tank
Waterfront / Water
Lake Front: No
Water: Public Water
Courtesy of ROZLYNN INC of Re/max Executive


 MLS# 20221336
MLS# 20221336 












