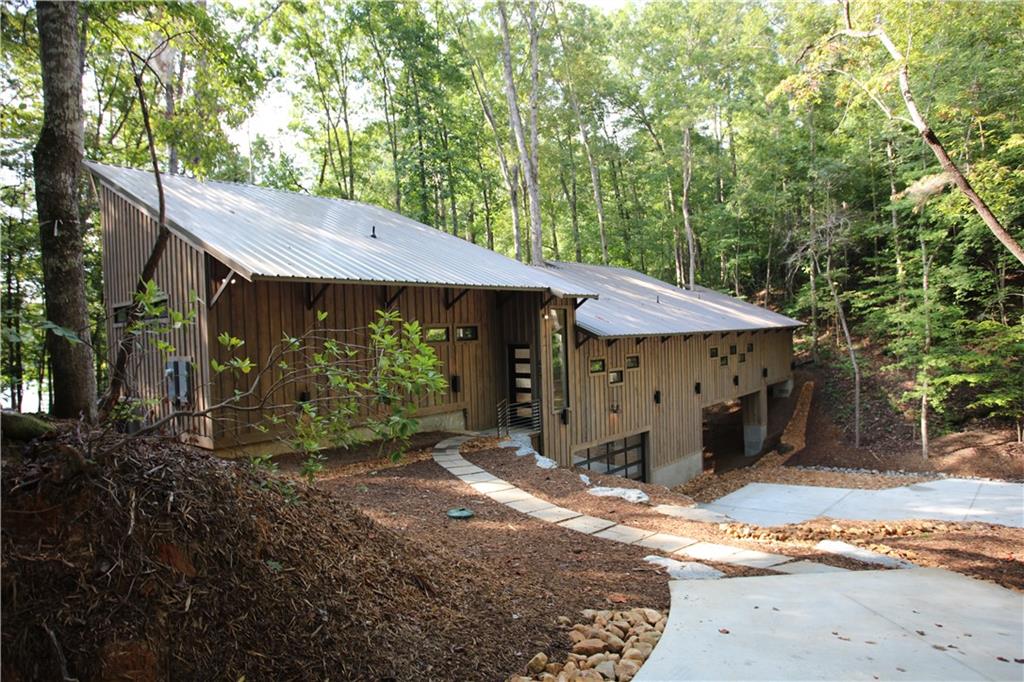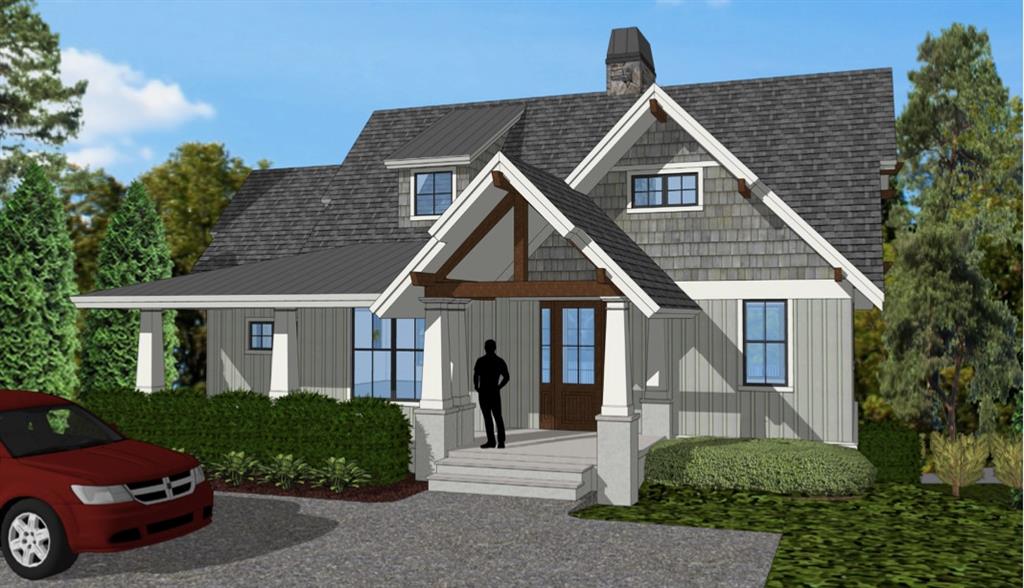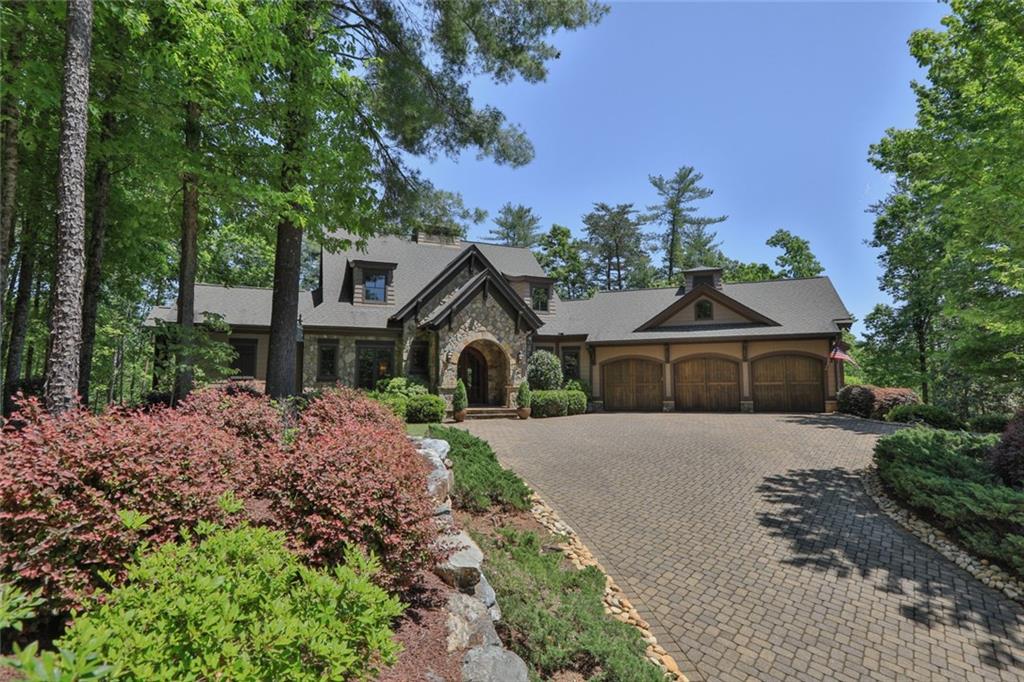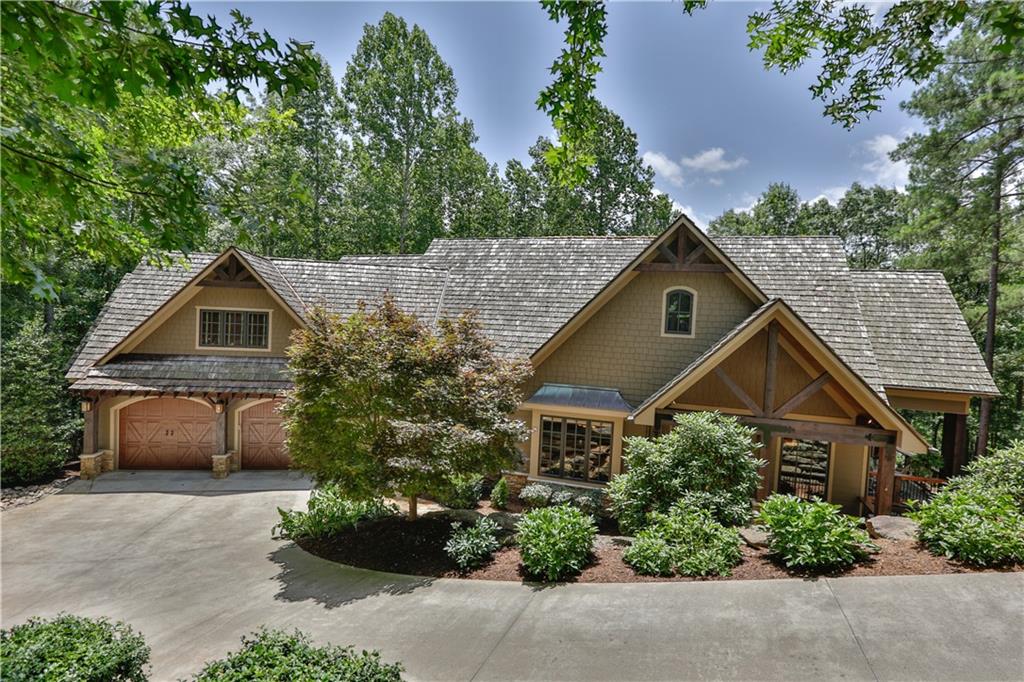126 Blossom Hill Trail, Sunset, SC 29685
MLS# 20245019
Sunset, SC 29685
- 4Beds
- 4Full Baths
- N/AHalf Baths
- 2,415SqFt
- 2007Year Built
- 1.71Acres
- MLS# 20245019
- Residential
- Single Family
- Sold
- Approx Time on Market2 months, 13 days
- Area301-Pickens County,sc
- CountyPickens
- SubdivisionCliffs At Keowee Vineyards
Overview
An artisan mountain retreat unlike any other available. Nestled just inside the gate of the Cliffs at Keowee Vineyards at the Equestrian Cottages. An inviting setting, nestled among large trees and rare lush gardens. Enjoy coffee on a brisk fall morning or wine during sunset from the side screened grill porch, the main large screened porch or the spacious terrace level patio. Colorful trees frame the open yard that highlights this oversized 1.71 acre parcel. A truly exceptional landscape to enjoy year-round, accented with a pergola, pebble walk paths and a flagstone fire-pit. Upon entry you are greeted with craftsman arches and exposed beams. A quaint, open 2400-square foot cottage that, whether full-time or part-time, easily feels like a home away from home. Two bedrooms and two full baths adorn each level with a cathedral living room on the main and a secondary recreation room on the terrace. Don't let this one pass you by! 126 Blossom Hill Trail is located in The Cliffs at Keowee Vineyards, just down from the community Equestrian Center. The Cliffs Vineyards is a premier Lake Keowee community offering numerous amenities: Tom Fazio designed golf course with eight holes overlooking Lake Keowee, a mountain-lake tailored clubhouse offering both fine and casual dining, the Lakehouse Restaurant for a dining experience shoreside, a full service marina for boat storage and rentals with a Ship Store, redesigned equestrian center, pool complex, hiking trails, pickleball, waterfront wellness facility and more. Community boat slips are available with annual leasing and just down the street, providing quick and easy access to the lake. Fiber optic lines are currently being installed throughout the entire Vineyards community and will be available to all members January 2022. Membership available with separate purchase.
Sale Info
Listing Date: 11-04-2021
Sold Date: 01-18-2022
Aprox Days on Market:
2 month(s), 13 day(s)
Listing Sold:
2 Year(s), 3 month(s), 12 day(s) ago
Asking Price: $885,000
Selling Price: $855,000
Price Difference:
Reduced By $30,000
How Sold: $
Association Fees / Info
Hoa Fees: $1950
Hoa Fee Includes: Security
Hoa: Yes
Community Amenities: Boat Ramp, Clubhouse, Common Area, Dock, Fitness Facilities, Gate Staffed, Gated Community, Golf Course, Pets Allowed, Playground, Pool, Stables, Storage, Tennis, Walking Trail, Water Access
Hoa Mandatory: 1
Bathroom Info
Num of Baths In Basement: 2
Full Baths Main Level: 2
Fullbaths: 4
Bedroom Info
Bedrooms In Basement: 2
Num Bedrooms On Main Level: 2
Bedrooms: Four
Building Info
Style: Cottage
Basement: Ceilings - Smooth, Cooled, Daylight, Finished, Heated, Inside Entrance, Walkout, Yes
Builder: Alora LLC
Foundations: Basement, Radon Mitigation System
Age Range: 11-20 Years
Roof: Architectural Shingles
Num Stories: One and a Half
Year Built: 2007
Exterior Features
Exterior Features: Deck, Driveway - Asphalt, Glass Door, Insulated Windows, Landscape Lighting, Patio, Porch-Front, Porch-Other, Porch-Screened, Underground Irrigation
Exterior Finish: Masonite Siding, Stone, Wood
Financial
How Sold: Cash
Gas Co: Blossman
Sold Price: $855,000
Transfer Fee: Yes
Original Price: $885,000
Price Per Acre: $51,754
Garage / Parking
Storage Space: Basement, Floored Attic, Garage
Garage Capacity: 2
Garage Type: Detached Garage
Garage Capacity Range: Two
Interior Features
Interior Features: Blinds, Built-In Bookcases, Cathdrl/Raised Ceilings, Ceiling Fan, Ceilings-Smooth, Connection - Dishwasher, Connection - Ice Maker, Connection - Washer, Countertops-Granite, Dryer Connection-Electric, Electric Garage Door, Fireplace, Fireplace-Gas Connection, French Doors, Gas Logs, Glass Door, Jetted Tub, Laundry Room Sink, Smoke Detector, Some 9' Ceilings, Walk-In Closet, Walk-In Shower, Washer Connection
Appliances: Cooktop - Gas, Dishwasher, Disposal, Dryer, Microwave - Built in, Refrigerator, Washer, Water Heater - Gas, Water Heater - Tankless
Floors: Carpet, Ceramic Tile, Hardwood, Slate
Lot Info
Lot: EC30
Lot Description: Cul-de-sac, Other - See Remarks, Trees - Mixed, Gentle Slope, Shade Trees, Underground Utilities, Water View, Wooded
Acres: 1.71
Acreage Range: 1-3.99
Marina Info
Dock Features: Multiple Slips, Power, Shared, Water
Misc
Other Rooms Info
Beds: 4
Master Suite Features: Double Sink, Exterior Access, Full Bath, Master on Main Level, Shower - Separate, Tub - Jetted, Walk-In Closet
Property Info
Conditional Date: 2021-11-24T00:00:00
Inside Subdivision: 1
Type Listing: Exclusive Right
Room Info
Specialty Rooms: Keeping Room, Laundry Room, Living/Dining Combination, Office/Study, Recreation Room
Room Count: 11
Sale / Lease Info
Sold Date: 2022-01-18T00:00:00
Ratio Close Price By List Price: $0.97
Sale Rent: For Sale
Sold Type: Co-Op Sale
Sqft Info
Basement Unfinished Sq Ft: 590
Basement Finished Sq Ft: 915
Sold Appr Above Grade Sqft: 1,500
Sold Approximate Sqft: 2,415
Sqft Range: 2250-2499
Sqft: 2,415
Tax Info
Tax Year: 2020
County Taxes: $3,156.59
Tax Rate: 4%
Unit Info
Utilities / Hvac
Utilities On Site: Electric, Propane Gas, Public Water, Septic, Telephone, Underground Utilities
Electricity Co: Duke
Heating System: Electricity, Forced Air, Heat Pump, Multizoned
Cool System: Central Forced, Heat Pump, Multi-Zoned
Cable Co: ATT
High Speed Internet: Yes
Water Co: Six Mile
Water Sewer: Septic Tank
Waterfront / Water
Lake: Keowee
Lake Front: Interior Lot
Lake Features: Community Boat Ramp, Community Dock, Community Slip
Water: Public Water
Courtesy of Melanie Fink of Fink & Assoc - Allen Tate

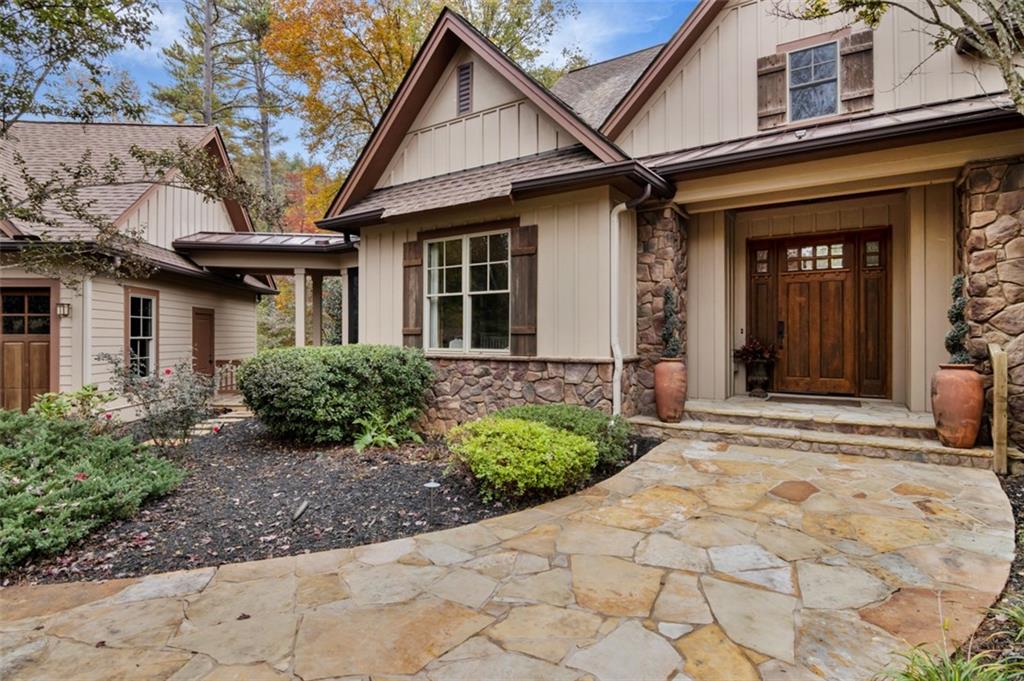
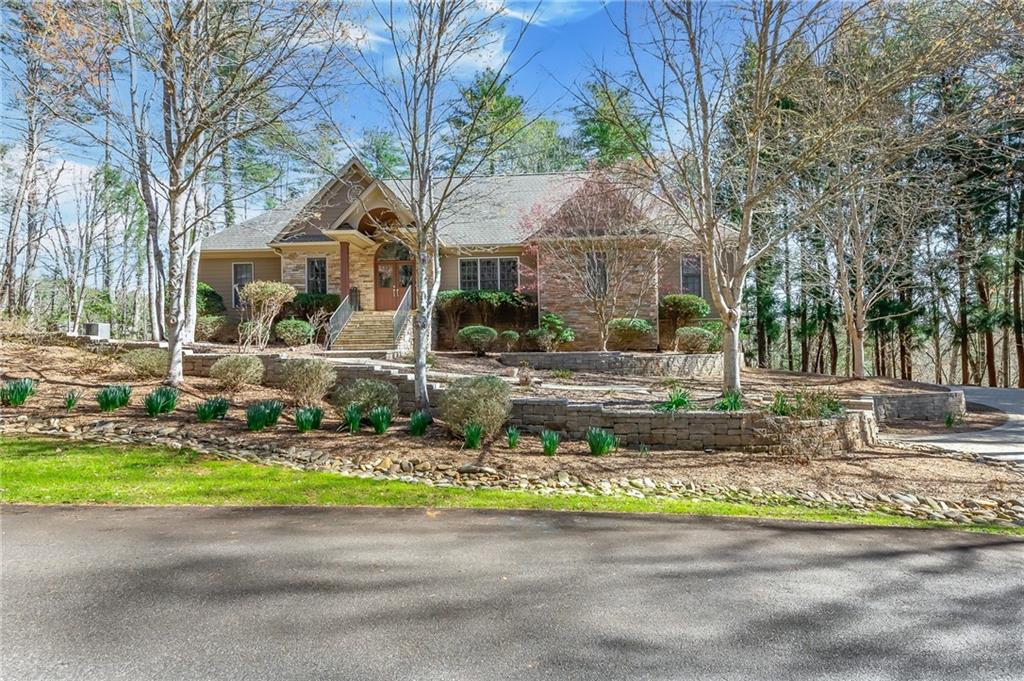
 MLS# 20260426
MLS# 20260426 