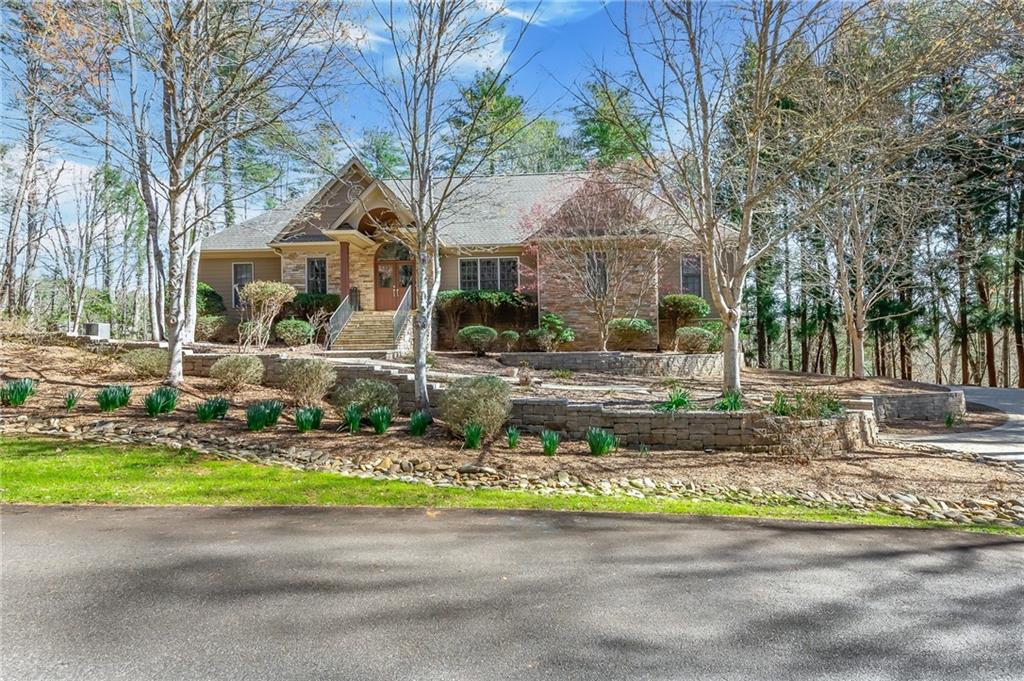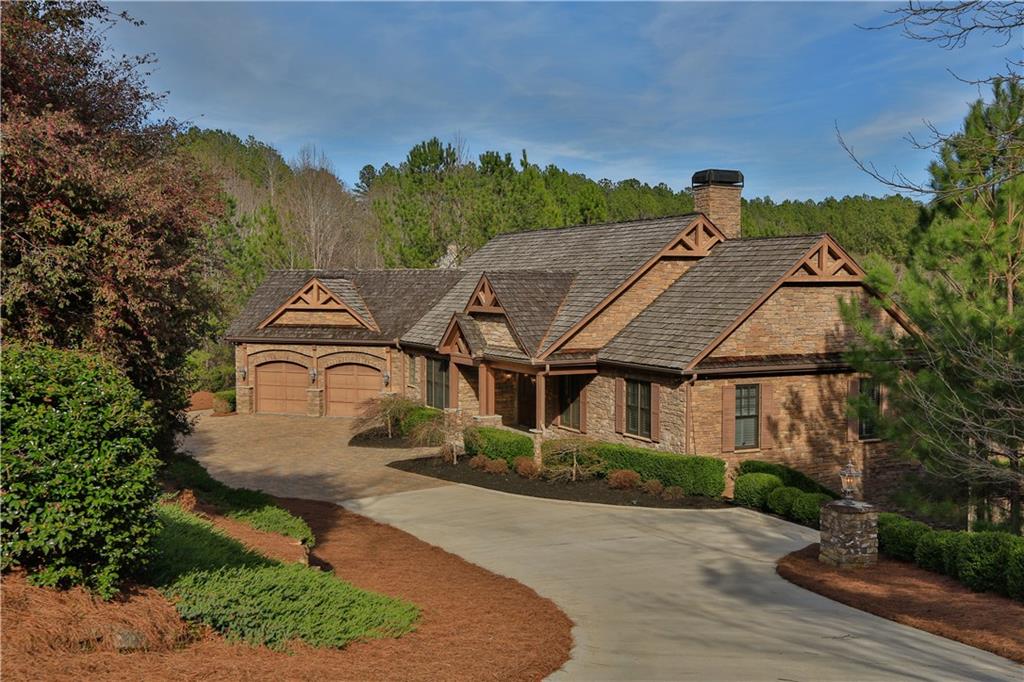108 Sweetshrub Way, Sunset, SC 29685
MLS# 20260426
Sunset, SC 29685
- 5Beds
- 5Full Baths
- 2Half Baths
- 4,000SqFt
- 2002Year Built
- 2.96Acres
- MLS# 20260426
- Residential
- Single Family
- Sold
- Approx Time on Market2 months, 4 days
- Area301-Pickens County,sc
- CountyPickens
- SubdivisionCliffs At Keowee Vineyards
Overview
Set in the dappled shade of mature mixed woodland on a quiet street at the Cliffs at Keowee Vineyards, this up-to-date, exquisitely decorated home comprises five large bedrooms, five full and two half baths and spacious living areas, decking and patios with far-reaching views from its 2.96 acres. Mature landscaping surrounds the home and its gracefully sinuous interlocking circular drive and turning areas. Within, soaring ceilings and generously sized living and sleeping quarters are appointed with custom cabinetry, a plethora of marble and granite countertops, three gas-log fireplaces, sound-proofed interior walls, solid oak and engineered flooring, and two laundry rooms. Tastefully decorated in restful colors, this home is worthy of the pages of a magazine. The kitchen, with its distinctive celadon-green cabinets, contrasting, oversized granite island and glass-tiled backsplash is outfitted with GE Profile and Monogram appliances, including 5-burner gas range with pop-up vent. A snacking kitchen with leathered granite countertop and second full-sized refrigerator lie at the foot of oak stairs to the lower level, as does the wine cellar. The IPE deck, with its outdoor fireplace and ample space for both sitting and dining, runs the entire length of the home, affording maximum enjoyment of the tree-framed mountain view and four-season climate. There are two laundry rooms, Jeld-Wen windows and doors, blinds in all windows, surround sound in main living areas and deck, and an epoxy floor in the two-car garage. Great home for entertaining with multiple guest bedrooms and ample outdoor entertaining areas! Newly added to the home is a two-stage air condition with a dehumidifying system, whole house generator, Wifi thermostats, LeafGuard gutters, irrigation system, high capacity 80 gallon water heater, thermostat controlled garage heater, stone water feature, upgraded landscaping, and a fire pit. This property is primely located close to the communitys gated entrance, dining options, Golf Course, Equestrian Center, and various other wellness amenities.
Sale Info
Listing Date: 03-20-2023
Sold Date: 05-25-2023
Aprox Days on Market:
2 month(s), 4 day(s)
Listing Sold:
11 month(s), 4 day(s) ago
Asking Price: $895,000
Selling Price: $847,500
Price Difference:
Reduced By $47,500
How Sold: $
Association Fees / Info
Hoa Fees: 1950
Hoa Fee Includes: Security
Hoa: Yes
Community Amenities: Clubhouse, Common Area, Fitness Facilities, Gate Staffed, Gated Community, Golf Course, Pets Allowed, Playground, Pool, Stables, Tennis, Walking Trail
Hoa Mandatory: 1
Bathroom Info
Halfbaths: 2
Num of Baths In Basement: 1
Full Baths Main Level: 3
Fullbaths: 5
Bedroom Info
Bedrooms In Basement: 1
Num Bedrooms On Main Level: 3
Bedrooms: Five
Building Info
Style: Traditional
Basement: Daylight, Finished, Full, Garage, Inside Entrance, Walkout, Yes
Foundations: Basement
Age Range: 21-30 Years
Roof: Architectural Shingles
Num Stories: Two
Year Built: 2002
Exterior Features
Exterior Features: Deck, Driveway - Asphalt, Driveway - Circular, Grill - Gas, Insulated Windows, Landscape Lighting, Patio, Underground Irrigation
Exterior Finish: Masonite Siding, Stone
Financial
How Sold: Cash
Sold Price: $847,500
Transfer Fee: No
Original Price: $895,000
Price Per Acre: $30,236
Garage / Parking
Storage Space: Basement, Floored Attic, Garage
Garage Capacity: 2
Garage Type: Attached Garage
Garage Capacity Range: Two
Interior Features
Interior Features: Attic Stairs-Disappearing, Category 5 Wiring, Cathdrl/Raised Ceilings, Ceiling Fan, Ceilings-Smooth, Connection - Washer, Countertops-Granite, Dryer Connection-Electric, Electric Garage Door, Fireplace, Fireplace - Multiple, Gas Logs, Smoke Detector, Surround Sound Wiring, Tray Ceilings, Walk-In Closet, Walk-In Shower, Washer Connection, Wet Bar
Appliances: Cooktop - Down Draft, Dishwasher, Disposal, Microwave - Built in, Range/Oven-Electric, Refrigerator, Wall Oven, Water Heater - Electric
Floors: Carpet, Ceramic Tile, Hardwood
Lot Info
Lot: N3
Lot Description: Cul-de-sac, Mountain View, Shade Trees, Underground Utilities, Wooded
Acres: 2.96
Acreage Range: 1-3.99
Marina Info
Misc
Other Rooms Info
Beds: 5
Master Suite Features: Master on Main Level
Property Info
Conditional Date: 2023-04-08T00:00:00
Inside Subdivision: 1
Type Listing: Exclusive Right
Room Info
Specialty Rooms: Breakfast Area, Laundry Room, Recreation Room
Sale / Lease Info
Sold Date: 2023-05-25T00:00:00
Ratio Close Price By List Price: $0.95
Sale Rent: For Sale
Sold Type: Inner Office
Sqft Info
Sold Appr Above Grade Sqft: 2,561
Sold Approximate Sqft: 4,250
Sqft Range: 4000-4499
Sqft: 4,000
Tax Info
Tax Year: 2022
County Taxes: 10273
Tax Rate: 6%
City Taxes: n/a
Unit Info
Utilities / Hvac
Utilities On Site: Cable, Electric, Public Water, Septic, Underground Utilities
Electricity Co: Duke
Heating System: Electricity, Forced Air, Heat Pump, Multizoned
Cool System: Central Forced, Heat Pump, More Than One Type, Multi-Zoned
Cable Co: Upcountry
High Speed Internet: Yes
Water Co: Six Mile
Water Sewer: Septic Tank
Waterfront / Water
Lake: Keowee
Lake Front: Interior Lot
Lake Features: Community Slip
Water: Public Water
Courtesy of Justin Winter Sotheby's International of Justin Winter Sothebys Int'l



 MLS# 20213178
MLS# 20213178 









