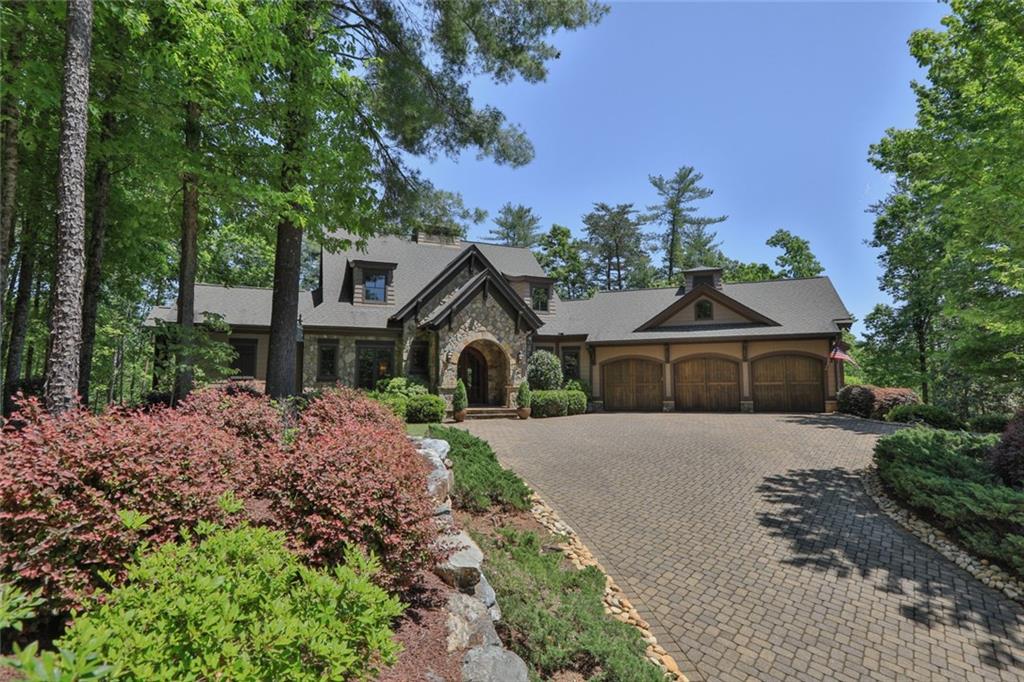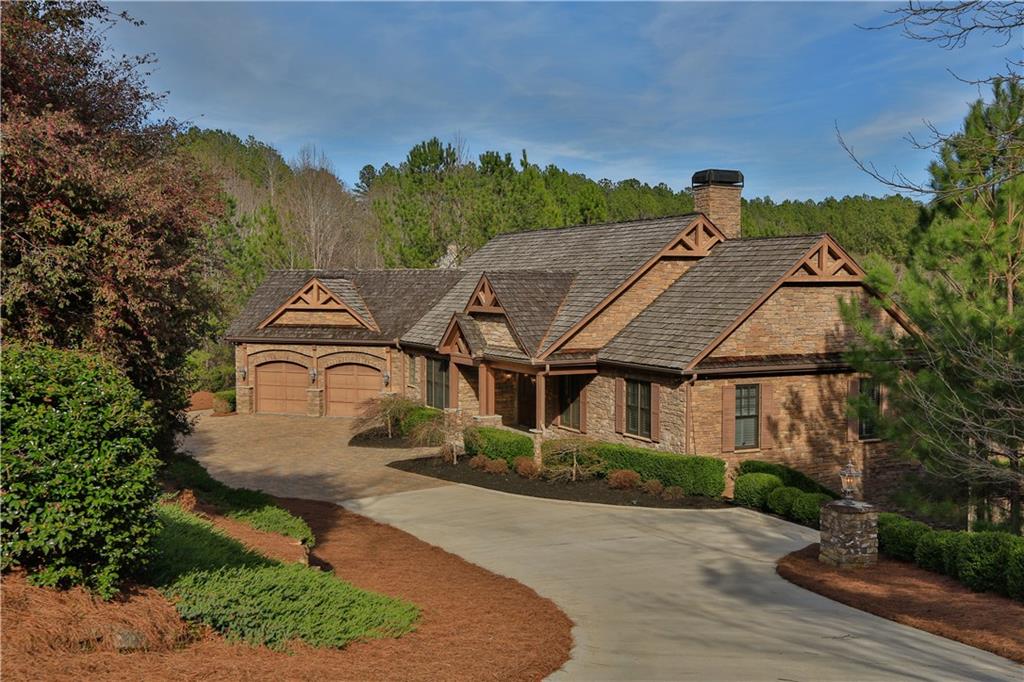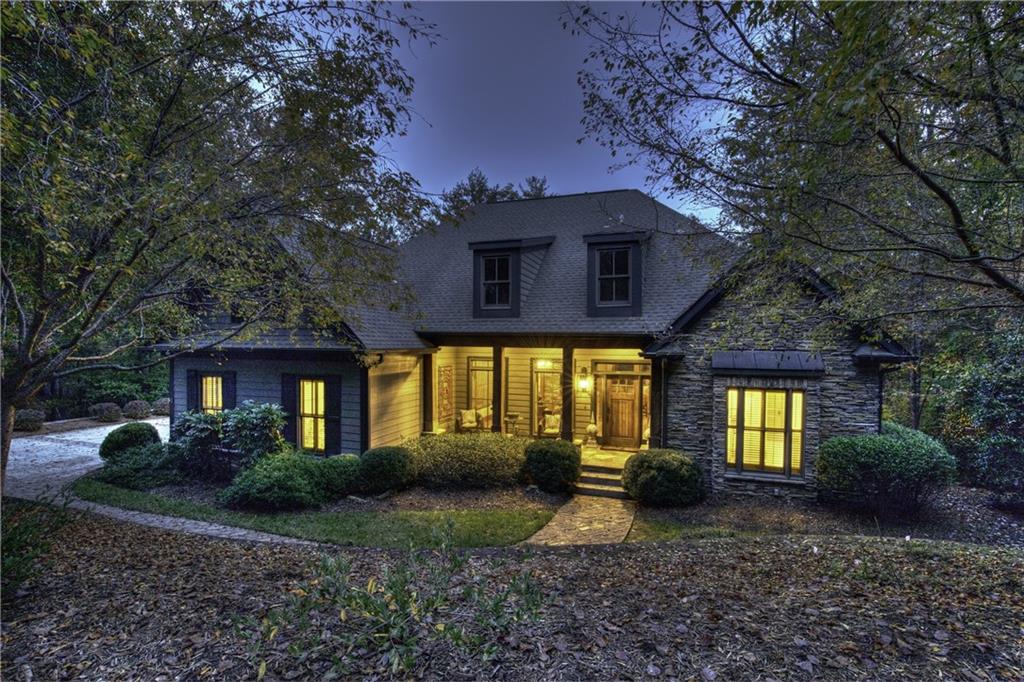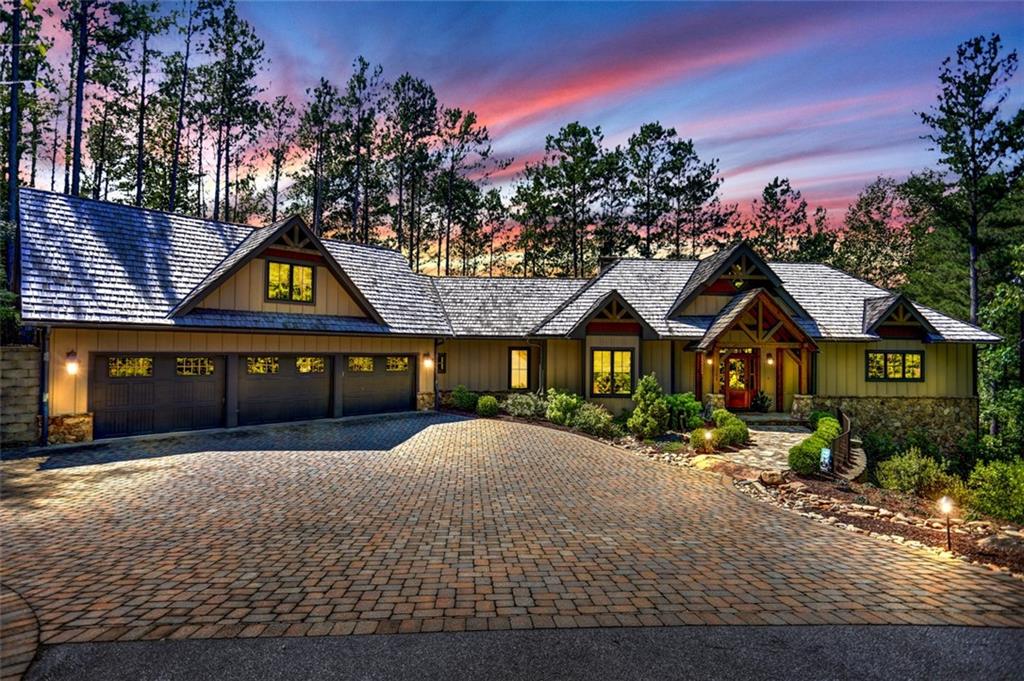109 Settlement Village Drive UNIT Lot #33, Sunset, SC 29685
MLS# 20237964
Sunset, SC 29685
- 4Beds
- 4Full Baths
- 1Half Baths
- 3,458SqFt
- 2021Year Built
- 0.40Acres
- MLS# 20237964
- Residential
- Single Family
- Sold
- Approx Time on Market10 months, 22 days
- Area302-Pickens County,sc
- CountyPickens
- SubdivisionThe Reserve At Lake Keowee
Overview
LUXURY LIVING, SERENITY, LOCATION and AMENITIES GALORE!!! Enjoy a luxurious cottage in Settlement Village, the newest development at The Reserve at Lake Keowee. This development has its own pool pavilion with spectacular aerial mountain and lake views and is located just 20 minutes from Clemson University! The lovely cottage-style homes in Settlement Village were designed by architect, Frank Bain, in partnership with the builder, Sexton Griffith. These homes provide ample entertaining options, with extensive outdoor areas and an open-concept layout. This 3-bedroom, 3.5-bath home at just over 1,900 square feet boasts two master suites on the main floor with one bedroom upstairs. The unfinished basement level offers tons of storage and may be finished. It is modern luxury throughout designed by Panageries Interior Designs!!! The Reserves high-speed fiber optic internet offers homeowners the ability to work remotely, entertain and play while on property. Sexton Griffith offers customizable plans that showcase a clever mix of natural materials combined with architectural features designed to blend seamlessly with the outdoor environment. These cottage homes are eligible to participate in The Reserve's lodging program (additional terms & conditions may apply). Premier membership required at closing.
Sale Info
Listing Date: 04-02-2021
Sold Date: 02-25-2022
Aprox Days on Market:
10 month(s), 22 day(s)
Listing Sold:
2 Year(s), 1 month(s), 29 day(s) ago
Asking Price: $908,000
Selling Price: $799,800
Price Difference:
Reduced By $108,200
How Sold: $
Association Fees / Info
Hoa Fees: 3577
Hoa Fee Includes: Pool, Recreation Facility, Security
Hoa: Yes
Community Amenities: Clubhouse, Common Area, Dock, Fitness Facilities, Gate Staffed, Gated Community, Golf Course, Patrolled, Pets Allowed, Playground, Pool, Tennis, Walking Trail, Water Access
Hoa Mandatory: 1
Bathroom Info
Halfbaths: 1
Full Baths Main Level: 2
Fullbaths: 4
Bedroom Info
Num Bedrooms On Main Level: 2
Bedrooms: Four
Building Info
Style: Cottage
Basement: Cooled, Full, Heated, No/Not Applicable, Partially Finished, Walkout
Builder: Sexton Griffith
Foundations: Basement
Age Range: Under Construction
Roof: Composition Shingles
Num Stories: Three or more
Year Built: 2021
Exterior Features
Exterior Features: Deck, Driveway - Concrete, Glass Door, Insulated Windows, Patio, Porch-Front, Vinyl Windows
Exterior Finish: Cement Planks, Stone Veneer, Stucco-Synthetic
Financial
How Sold: Conventional
Gas Co: Propane
Sold Price: $799,800
Transfer Fee: No
Original Price: $769,700
Price Per Acre: $22,700
Garage / Parking
Storage Space: Basement
Garage Type: None
Garage Capacity Range: None
Interior Features
Interior Features: Attic Stairs-Disappearing, Cable TV Available, Category 5 Wiring, Cathdrl/Raised Ceilings, Ceiling Fan, Ceilings-Smooth, Connection - Dishwasher, Connection - Ice Maker, Connection - Washer, Countertops-Granite, Dryer Connection-Electric, Fireplace, Fireplace-Gas Connection, Glass Door, Laundry Room Sink, Smoke Detector, Some 9' Ceilings, Walk-In Closet, Walk-In Shower, Washer Connection
Appliances: Cooktop - Gas, Dishwasher, Disposal, Microwave - Built in, Range/Oven-Electric, Refrigerator, Water Heater - Electric
Floors: Carpet, Ceramic Tile, Hardwood
Lot Info
Lot: 33
Lot Description: Trees - Hardwood, Trees - Mixed, Gentle Slope, Underground Utilities, Wooded
Acres: 0.40
Acreage Range: .25 to .49
Marina Info
Misc
Other Rooms Info
Beds: 4
Master Suite Features: Double Sink, Full Bath, Master on Main Level, Shower Only, Walk-In Closet
Property Info
Inside Subdivision: 1
Type Listing: Exclusive Right
Room Info
Specialty Rooms: Formal Dining Room, Laundry Room, Living/Dining Combination
Room Count: 7
Sale / Lease Info
Sold Date: 2022-02-25T00:00:00
Ratio Close Price By List Price: $0.88
Sale Rent: For Sale
Sold Type: Inner Office
Sqft Info
Basement Unfinished Sq Ft: 1548
Sold Appr Above Grade Sqft: 1,910
Sold Approximate Sqft: 1,910
Sqft Range: 1750-1999
Sqft: 3,458
Tax Info
Unit Info
Unit: Lot #33
Utilities / Hvac
Utilities On Site: Cable, Electric, Propane Gas, Public Water, Septic, Telephone
Electricity Co: Duke
Heating System: Heat Pump
Electricity: Electric company/co-op
Cool System: Heat Pump
Cable Co: Hotwire
High Speed Internet: Yes
Water Co: Six Mile
Water Sewer: Septic Tank
Waterfront / Water
Lake: Keowee
Lake Front: Interior Lot
Water: Public Water
Courtesy of Amanda Hamet of Coldwell Banker Caine - Sunset

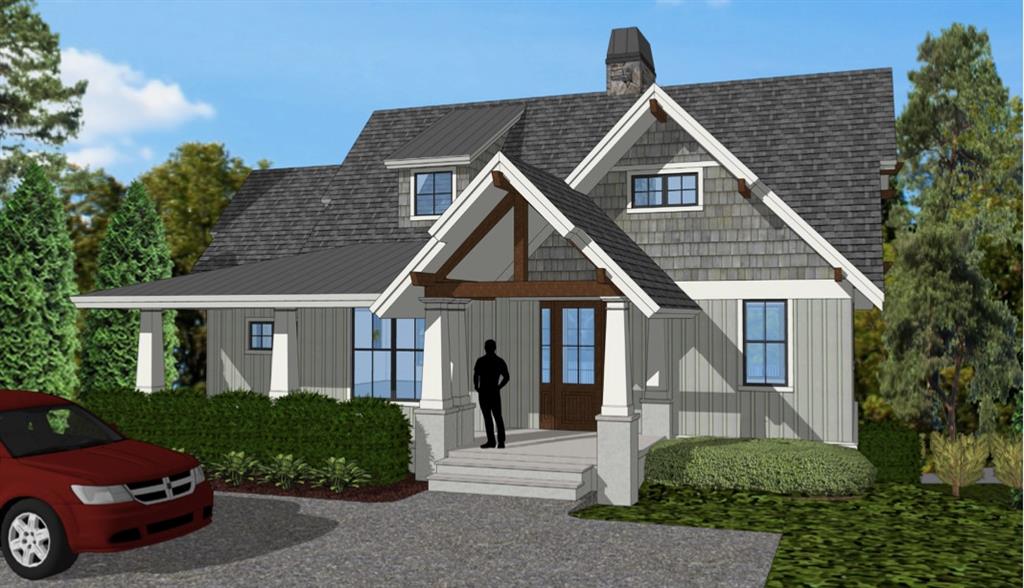
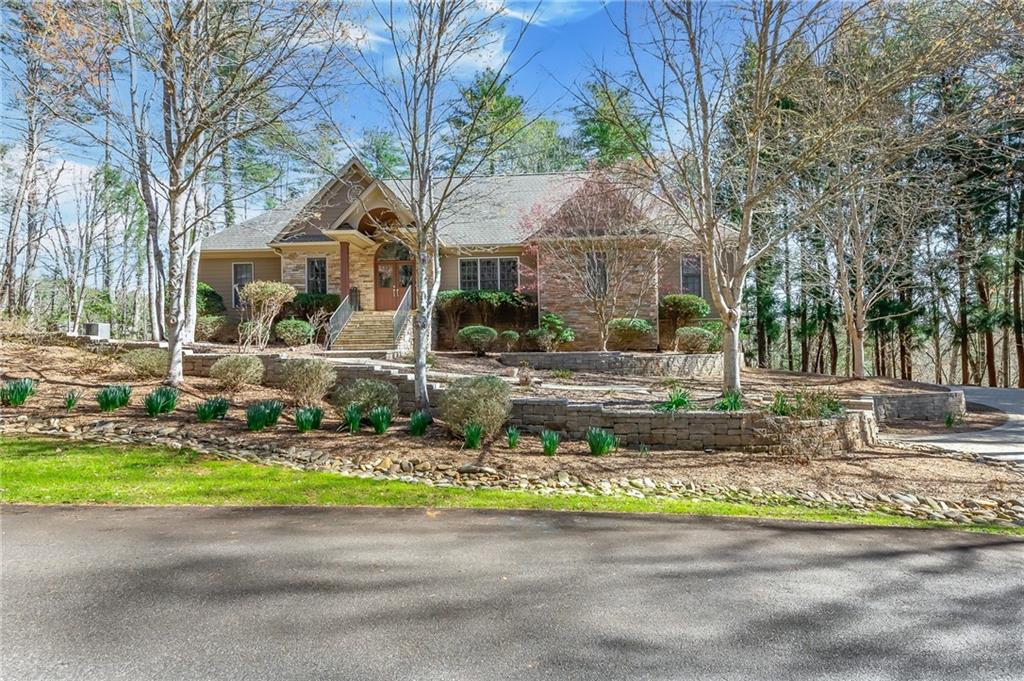
 MLS# 20260426
MLS# 20260426 