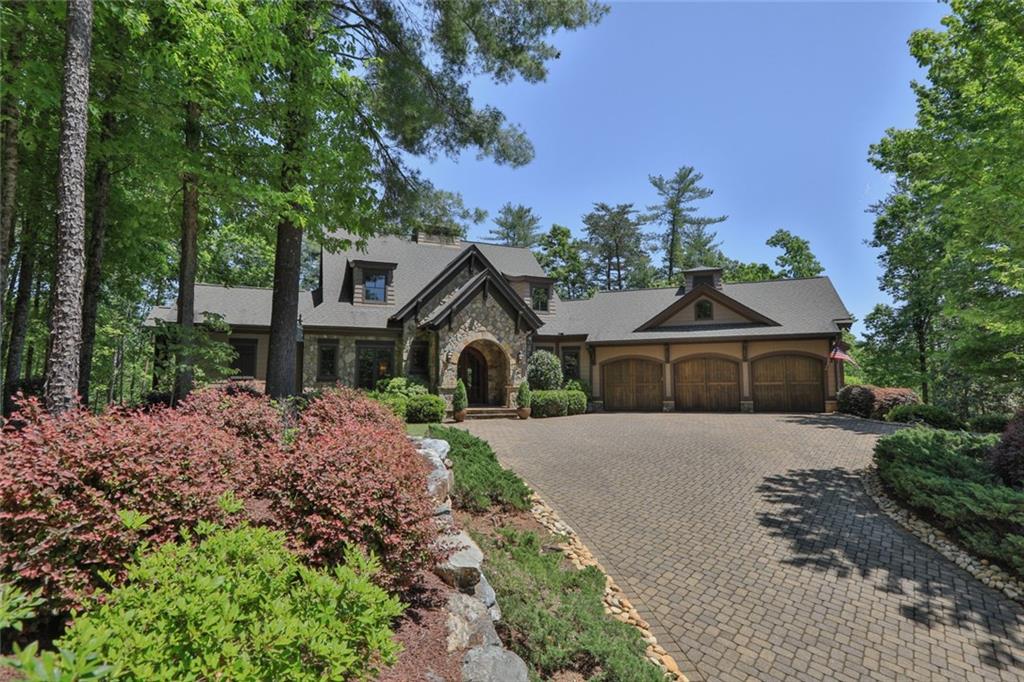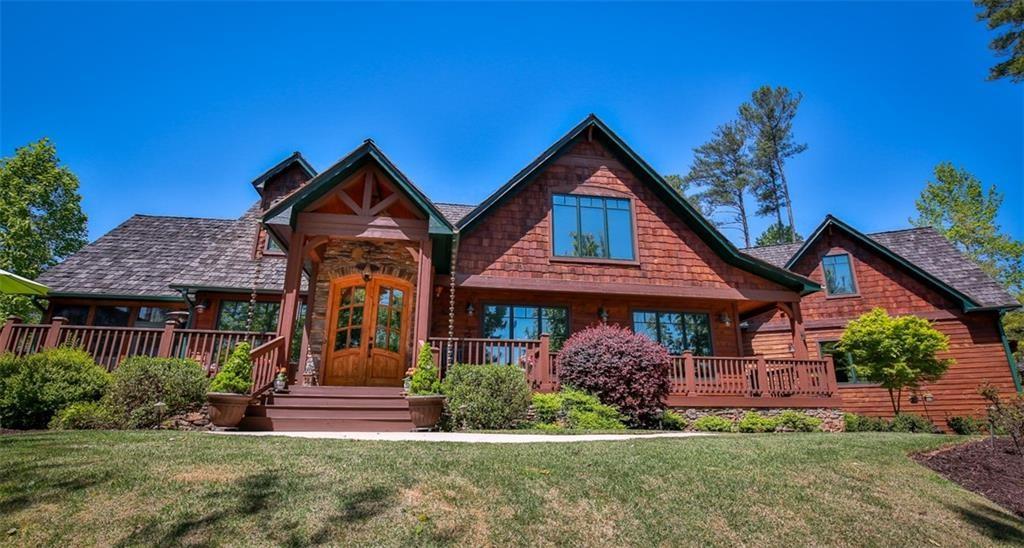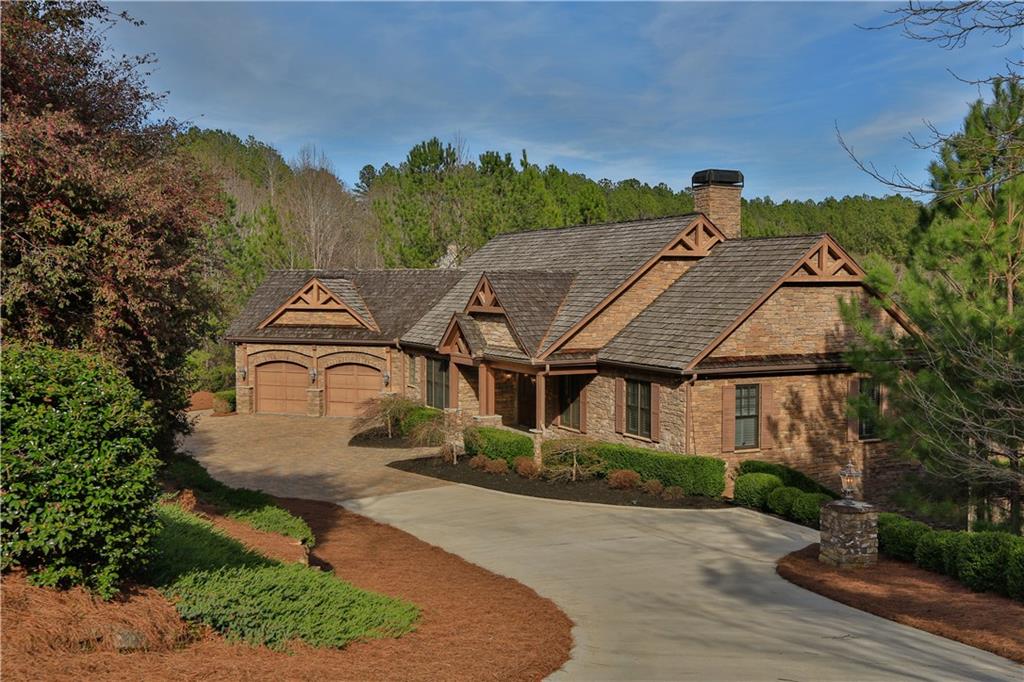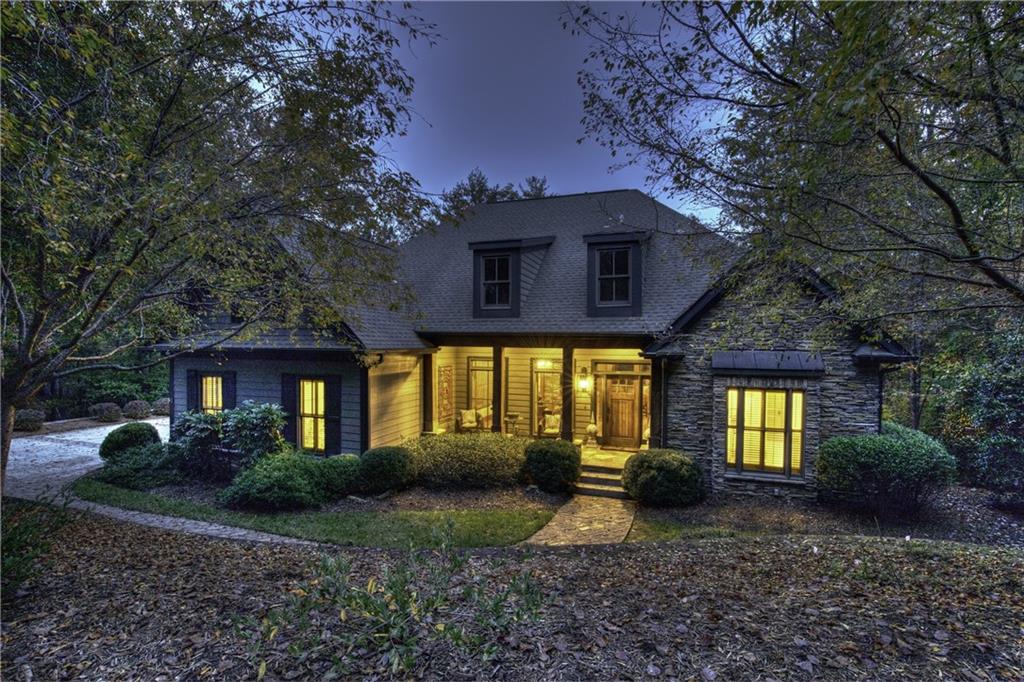811 Top Ridge Drive UNIT F77, Sunset, SC 29685
MLS# 20218161
Sunset, SC 29685
- 4Beds
- 4Full Baths
- 1Half Baths
- 4,837SqFt
- 2007Year Built
- 1.04Acres
- MLS# 20218161
- Residential
- Single Family
- Sold
- Approx Time on Market2 months, 16 days
- Area302-Pickens County,sc
- CountyPickens
- SubdivisionThe Reserve At Lake Keowee
Overview
This homes style blends with the peaceful, private woodland setting on 1.04 acres, creating a haven for owners to enjoy. It is a place friends and family will relish to visit for years to come. Entering the home, you are greeted by wood beams framing the Great Room and highlighting the stunning stone fireplace that reaches from the floor to vaulted wood ceiling. Beautiful Australian Cypress hardwood flooring lends character with its light color and natural, darker knots. Delight in the wall comprised totally of glass doors and windows that separates the Great Room from the expansive wrap-around covered porch and deck. Step outside and feel virtually transported into nature. The Great Room enjoys seamless integration with the kitchen and breakfast nook on the opposite side, never leaving a cook out of the conversation. A generous granite bar counter provides for additional seating and serving. Sub Zero and Wolf appliances grace the workspace, along with a handsome slate backsplash. A walk-in pantry is perfect for being prepared for spontaneous gatherings in a friendly community such as The Reserve at Lake Keowee.The kitchen opens to the screened porch with stone fireplace and is accessible to the wrap-around deck and covered porch. The same Ipe (Brazilian Hardwood) flooring was used for both porches and deck because of its dense and durable quality. It has been left to weather naturally outside while being kept to its beautiful darker color inside. The owners planned the screened porch to combine with the master suite as a retreat from which they could enjoy the fireplace and the cool breezes at their leisure via French doors. Bathroom highlights include double vanities, large walk-in closet with built-ins and a tiled walk-in shower with multiple jet sprays, heat lamp at entry and no door to clean! A coffered ceiling dining room, powder room featuring a solid granite sink and rough-edged countertop, sizable laundry room with built-ins and garage access complete the main level. A dedicated staircase leads to a spacious, private guest quarters above the garage. The lower level provides ample sleeping and entertaining options, including outdoor space and access to the fire pit in the yard. Descending to the family room, you are greeted by another stone fireplace. Clever planning has the full refreshment bar situated to serve this area but could be closed off by double doors when a rowdier group wants to enjoy games in the ample space at the rear. Billiards, ping pong, movies or wine tasting; the same can accommodate it all. Two guest bedrooms and full baths are separate from both areas, affording privacy for both and also have access to covered porch via French doors. A whatever room, cleverly named by owners, at one end of lower level offers a door to the yard. Envision a workout area or a bunk room as we have suggested with virtual staging.The ability to select your membership level is a real plus, especially for the non-golfer. Very few homes are able to offer the Sports or Social level membership at The Reserve at Lake Keowee in addition to the Premier. Just one more reason you will find this 4 bedroom, 4 full and one half bath home comprised of 4,837 SF extremely appealing.Be sure and watch the video tour that captures the essence of this homes amazing setting!
Sale Info
Listing Date: 07-03-2019
Sold Date: 09-20-2019
Aprox Days on Market:
2 month(s), 16 day(s)
Listing Sold:
4 Year(s), 8 month(s), 0 day(s) ago
Asking Price: $875,000
Selling Price: $824,000
Price Difference:
Reduced By $51,000
How Sold: $
Association Fees / Info
Hoa Fees: $3,192
Hoa Fee Includes: Security, Street Lights
Hoa: Yes
Community Amenities: Clubhouse, Common Area, Dock, Fitness Facilities, Gate Staffed, Gated Community, Golf Course, Patrolled, Pets Allowed, Playground, Pool, Tennis, Walking Trail, Water Access
Hoa Mandatory: 1
Bathroom Info
Halfbaths: 1
Num of Baths In Basement: 2
Full Baths Main Level: 1
Fullbaths: 4
Bedroom Info
Bedrooms In Basement: 2
Num Bedrooms On Main Level: 1
Bedrooms: Four
Building Info
Style: Craftsman, Traditional
Basement: Ceiling - Some 9' +, Ceilings - Smooth, Cooled, Daylight, Finished, Full, Heated, Inside Entrance, Walkout, Yes
Builder: Sexton Griffith
Foundations: Basement
Age Range: 11-20 Years
Roof: Wood Shingles/Shakes
Num Stories: Two
Year Built: 2007
Exterior Features
Exterior Features: Deck, Driveway - Concrete, Landscape Lighting, Patio, Porch-Screened, Underground Irrigation
Exterior Finish: Cement Planks, Stone, Wood
Financial
How Sold: Cash
Gas Co: Propane
Sold Price: $824,000
Transfer Fee: Yes
Original Price: $875,000
Sellerpaidclosingcosts: n/a
Price Per Acre: $84,134
Garage / Parking
Storage Space: Basement, Garage
Garage Capacity: 2
Garage Type: Attached Garage
Garage Capacity Range: Two
Interior Features
Interior Features: Alarm System-Owned, Blinds, Built-In Bookcases, Category 5 Wiring, Cathdrl/Raised Ceilings, Ceiling Fan, Ceilings-Smooth, Central Vacuum, Countertops-Granite, Electric Garage Door, Fireplace, Fireplace - Multiple, Fireplace-Gas Connection, French Doors, Gas Logs, Jetted Tub, Laundry Room Sink, Smoke Detector, Some 9' Ceilings, Surround Sound Wiring, Tray Ceilings, Walk-In Closet, Walk-In Shower, Wet Bar
Appliances: Cooktop - Gas, Dishwasher, Disposal, Double Ovens, Dryer, Ice Machine, Microwave - Built in, Range/Oven-Electric, Refrigerator, Washer, Water Heater - Gas, Wine Cooler
Floors: Carpet, Ceramic Tile, Hardwood, Stone
Lot Info
Lot: RES F77
Lot Description: Trees - Mixed, Shade Trees, Underground Utilities, Wooded
Acres: 1.04
Acreage Range: 1-3.99
Marina Info
Misc
Other Rooms Info
Beds: 4
Master Suite Features: Double Sink, Exterior Access, Full Bath, Master on Main Level, Shower - Separate, Tub - Jetted, Tub - Separate, Walk-In Closet
Property Info
Conditional Date: 2019-07-23T00:00:00
Inside Subdivision: 1
Type Listing: Exclusive Right
Room Info
Specialty Rooms: Breakfast Area, Formal Dining Room, Laundry Room, Living/Dining Combination, Other - See Remarks, Recreation Room
Room Count: 12
Sale / Lease Info
Sold Date: 2019-09-20T00:00:00
Ratio Close Price By List Price: $0.94
Sale Rent: For Sale
Sold Type: Co-Op Sale
Sqft Info
Basement Unfinished Sq Ft: 160
Basement Finished Sq Ft: 2176
Sold Appr Above Grade Sqft: 2,661
Sold Approximate Sqft: 4,837
Sqft Range: 4500-4999
Sqft: 4,837
Tax Info
Tax Year: 2018
County Taxes: $3,541.00
Tax Rate: 4%
Unit Info
Unit: F77
Utilities / Hvac
Utilities On Site: Electric, Propane Gas, Public Water, Septic, Telephone, Underground Utilities
Electricity Co: Duke
Heating System: Heat Pump
Electricity: Electric company/co-op
Cool System: Heat Pump
Cable Co: Hotwire
High Speed Internet: Yes
Water Co: Six Mile
Water Sewer: Septic Tank
Waterfront / Water
Lake: Keowee
Lake Front: No
Lake Features: Community Slip
Water: Public Water
Courtesy of Luxury Lake Living Team of Kw Luxury Lake Living

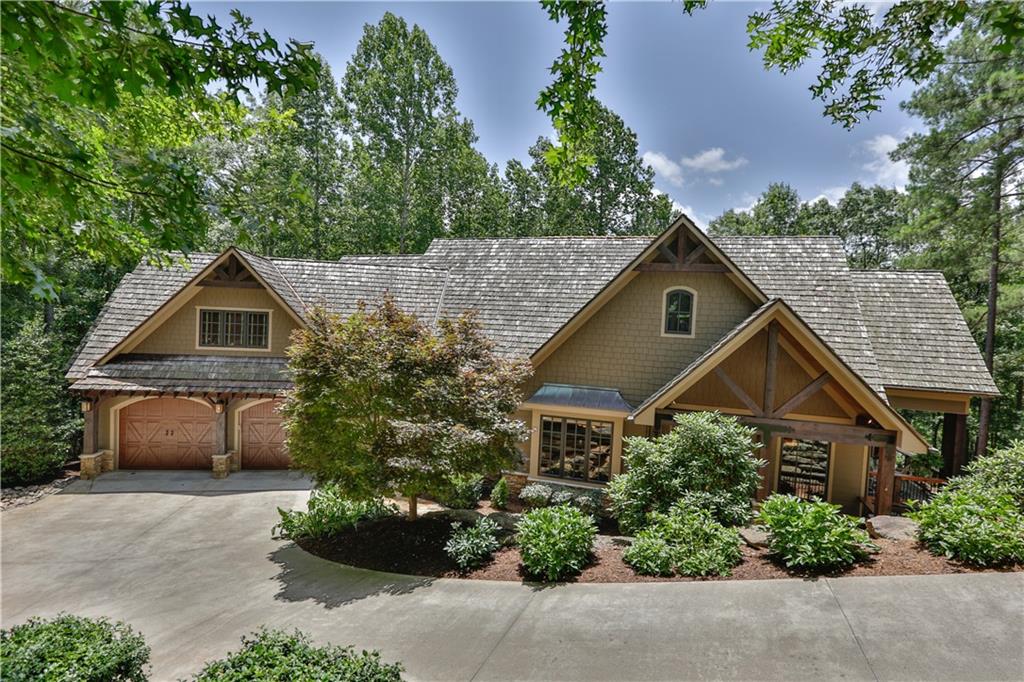
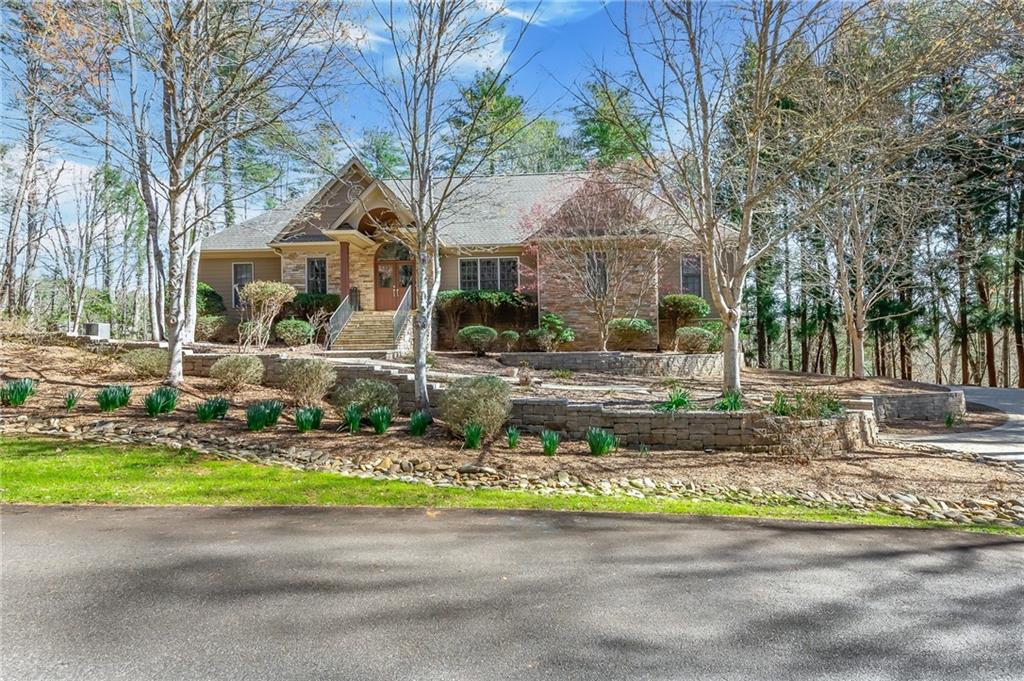
 MLS# 20260426
MLS# 20260426 