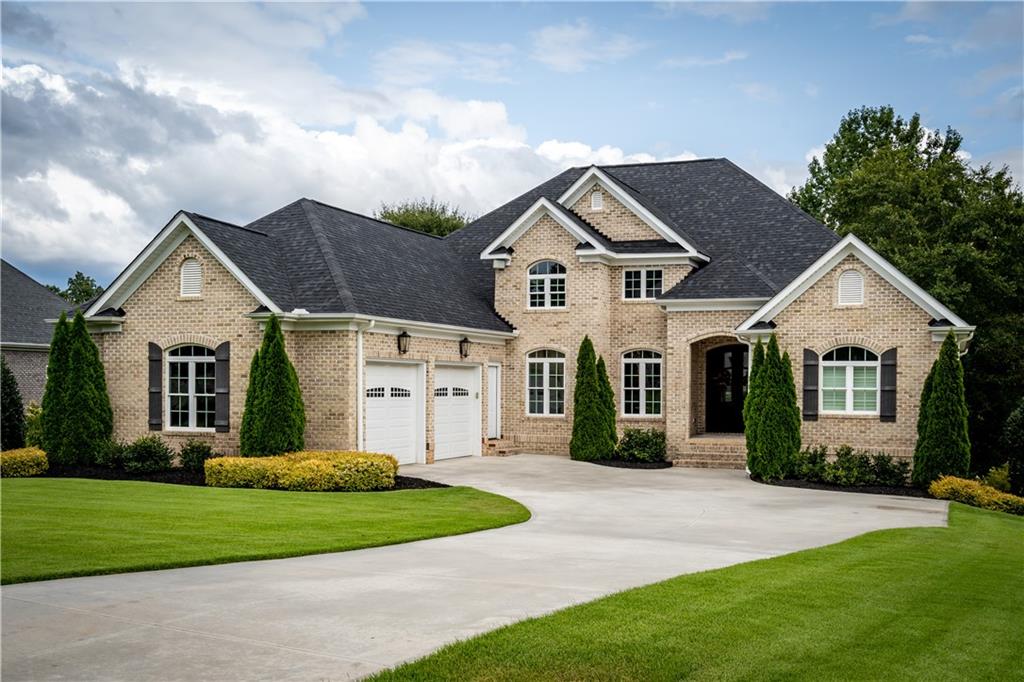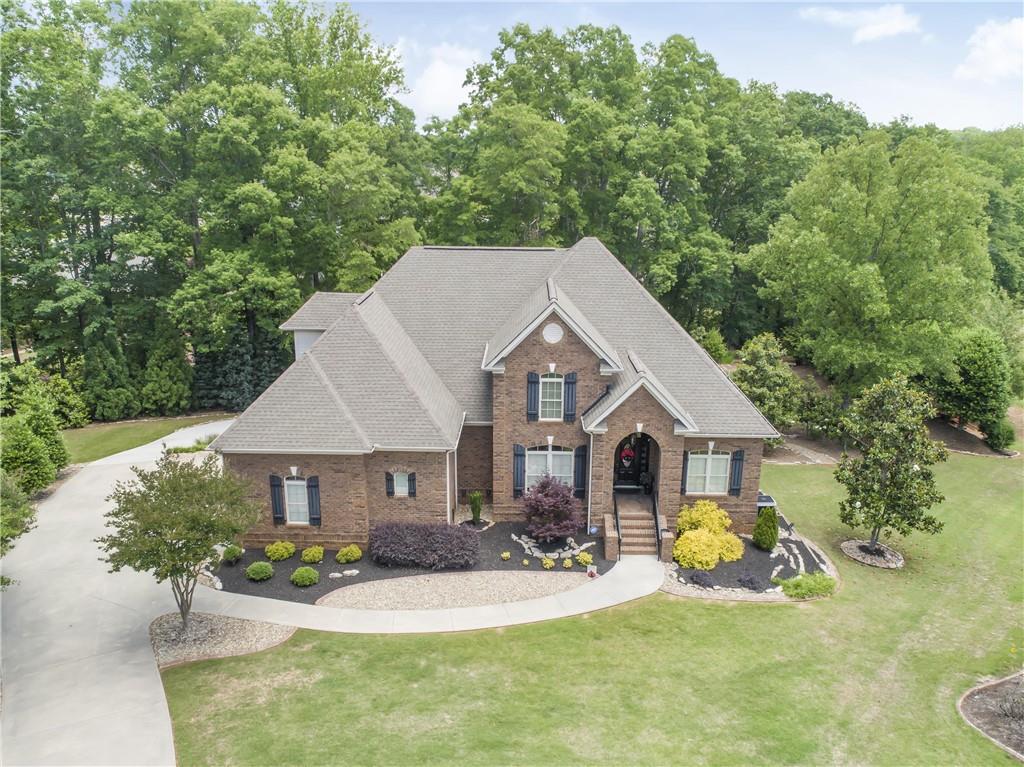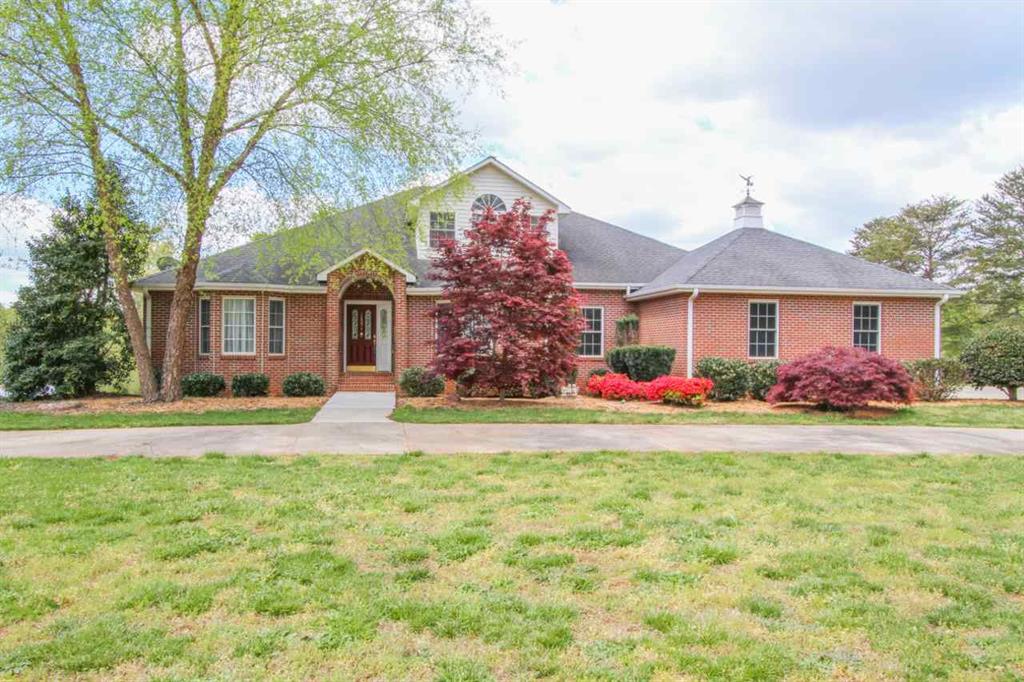112 Briar Creek Lane, Anderson, SC 29621
MLS# 20192502
Anderson, SC 29621
- 5Beds
- 5Full Baths
- 1Half Baths
- 5629 finishedSqFt
- N/AYear Built
- 10.97Acres
- MLS# 20192502
- Residential
- Single Family
- Sold
- Approx Time on Market4 months, 9 days
- Area108-Anderson County,sc
- CountyAnderson
- SubdivisionBrookhollow Sub
Overview
Room for the everyone! Below appraisal price! Motivated Sellers!!! If you've been looking for that special home with room for a large or growing family, this is it. Now you CAN have it all. From the inviting southern porch, complete with haint blue ceiling, to the exquisite gourmet kitchen, which includes a 6 burner gas cooktop and stainless appliances, this stunning large home has everything on your wish list! Quality is apparent when you walk in the front door onto thick stone floors which give way to the warmth of wood in the oversized living room. Gather the family and extended family in the large distinguished dining room. As you tour this lovely home, you can't help but be awed by the abundance of the room sizes. Tastefully painted in easy to accommodate colors that get their spirit from the natural beauty outside every window. Survey your estate from the 33' X 17' upper deck off the kitchen. It provides a perfect entertaining space that looks out over the tennis court, the outdoor fireplace, an oversized lower level brick patio and the 2 barns. Meandering creek runs along the edge of the back yard with a bridge leading to the outdoor fireplace. Master on main complete with an en suite that includes a sizable floating glass shower and a soaking tub, is complimented by his and hers under-sinks surrounded by tasteful granite counter tops. His and her's closets, deep molding and a private sitting area round out the perfectly appointed Master Suite. The home offers several storage options with a walk in attic storage and another large storage room on the lower level. If that isn't enough, you will find vast storage options in either of the two barns. The convenience of a central vacuum system makes clean up a breeze. This convenience allows you more time to spend with your horses. With 10+ acres, there is plenty of room to ride. The main barn is a dream come true for any horse that enjoys comfort. Complete with 4 tack rooms and 6 stalls, the barn even offers enough extra room for your boat, or whatever other treasures you wish to store inside. And just in case you have more than 6 horses, you have a second barn to utilize. The implements are negotiable. This estate is an oasis from the city but close to all that the city has to offer. It is within just a few short miles from the vast array of restaurants and shopping of Anderson. The metropolitan city of Greenville, the culture of Clemson University and the abundance of waterfalls and hiking opportunities the area is known for is literally just outside your door. Located in the desirable TL Hanna High School area. Come home to everything you ever dreamed your home could (and should) be.
Sale Info
Listing Date: 10-04-2017
Sold Date: 02-14-2018
Aprox Days on Market:
4 month(s), 9 day(s)
Listing Sold:
6 Year(s), 3 month(s), 3 day(s) ago
Asking Price: $590,000
Selling Price: $595,000
Price Difference:
Increase $5,000
How Sold: $
Association Fees / Info
Hoa: No
Bathroom Info
Halfbaths: 1
Num of Baths In Basement: 1
Full Baths Main Level: 2
Fullbaths: 5
Bedroom Info
Bedrooms In Basement: 1
Num Bedrooms On Main Level: 2
Bedrooms: Five
Building Info
Style: Cottage
Basement: Ceiling - Some 9' +, Ceilings - Smooth, Finished, Full, Walkout, Workshop, Yes
Foundations: Basement
Age Range: Over 50 Years
Roof: Architectural Shingles
Num Stories: Three or more
Exterior Features
Exterior Features: Barn, Bay Window, Deck, Driveway - Concrete, Glass Door, Grill - Barbecue, Patio, Pool-In Ground, Porch-Front, Porch-Other, Underground Irrigation
Exterior Finish: Brick
Financial
How Sold: Conventional
Gas Co: Piedmont
Sold Price: $595,000
Transfer Fee: No
Original Price: $590,000
Garage / Parking
Storage Space: Barn, Basement, Boat Storage, Floored Attic, Other - See Remarks, Outbuildings
Garage Capacity: 4
Garage Type: Combination
Garage Capacity Range: Four or More
Interior Features
Interior Features: Built-In Bookcases, Ceiling Fan, Ceilings-Smooth, Central Vacuum, Connection - Ice Maker, Connection - Washer, Connection-Central Vacuum, Countertops-Granite, Dryer Connection-Gas, Fireplace, Fireplace - Multiple, Jack and Jill Bath, Laundry Room Sink, Smoke Detector, Some 9' Ceilings, Walk-In Closet, Walk-In Shower, Wood Burning Insert
Appliances: Cooktop - Down Draft, Cooktop - Gas, Dishwasher, Double Ovens, Range/Oven-Gas, Refrigerator, Water Heater - Gas, Water Heater - Multiple
Floors: Carpet, Ceramic Tile, Stone
Lot Info
Lot Description: Cul-de-sac, Gentle Slope, Level, Pasture, Shade Trees, Underground Utilities, Wooded
Acres: 10.97
Acreage Range: Over 10
Marina Info
Misc
Horses Allowed: Yes
Other Rooms Info
Beds: 5
Master Suite Features: Double Sink, Full Bath, Master on Main Level, Shower - Separate, Sitting Area, Walk-In Closet
Property Info
Inside Subdivision: 1
Type Listing: Exclusive Right
Room Info
Specialty Rooms: Bonus Room, Breakfast Area, Formal Dining Room, Formal Living Room, Laundry Room, Media Room, Office/Study, Recreation Room, Workshop
Room Count: 10
Sale / Lease Info
Sold Date: 2018-02-14T00:00:00
Ratio Close Price By List Price: $1.01
Sale Rent: For Sale
Sold Type: Inner Office
Sqft Info
Sold Approximate Sqft: 7,611
Sqft Range: 5500-5999
Tax Info
Tax Year: 2016
County Taxes: 1527
Tax Rate: 4%
Unit Info
Utilities / Hvac
Utilities On Site: Cable, Electric, Natural Gas, Public Water, Septic, Telephone
Electricity Co: Duke Power
Heating System: Hot Water, Natural Gas, Radiant
Cool System: Heat Pump, Multi-Zoned
Cable Co: Charter
High Speed Internet: Yes
Water Co: Hammond
Water Sewer: Septic Tank
Waterfront / Water
Lake: None
Lake Front: No
Water: Public Water
Courtesy of Tookie Nemchak of Keller Williams Seneca

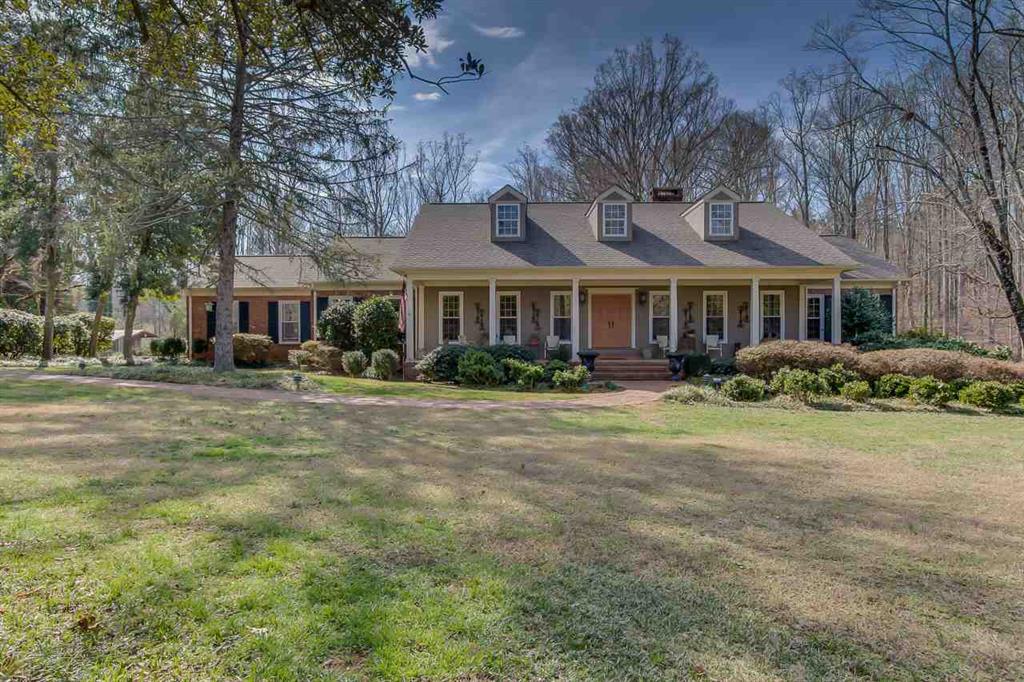
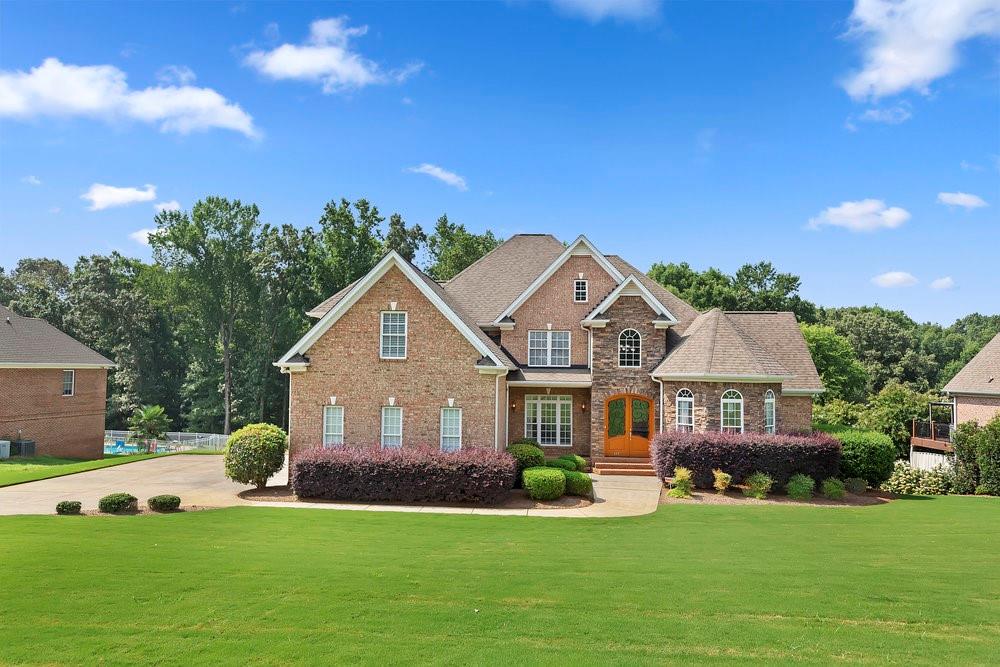
 MLS# 20241906
MLS# 20241906 