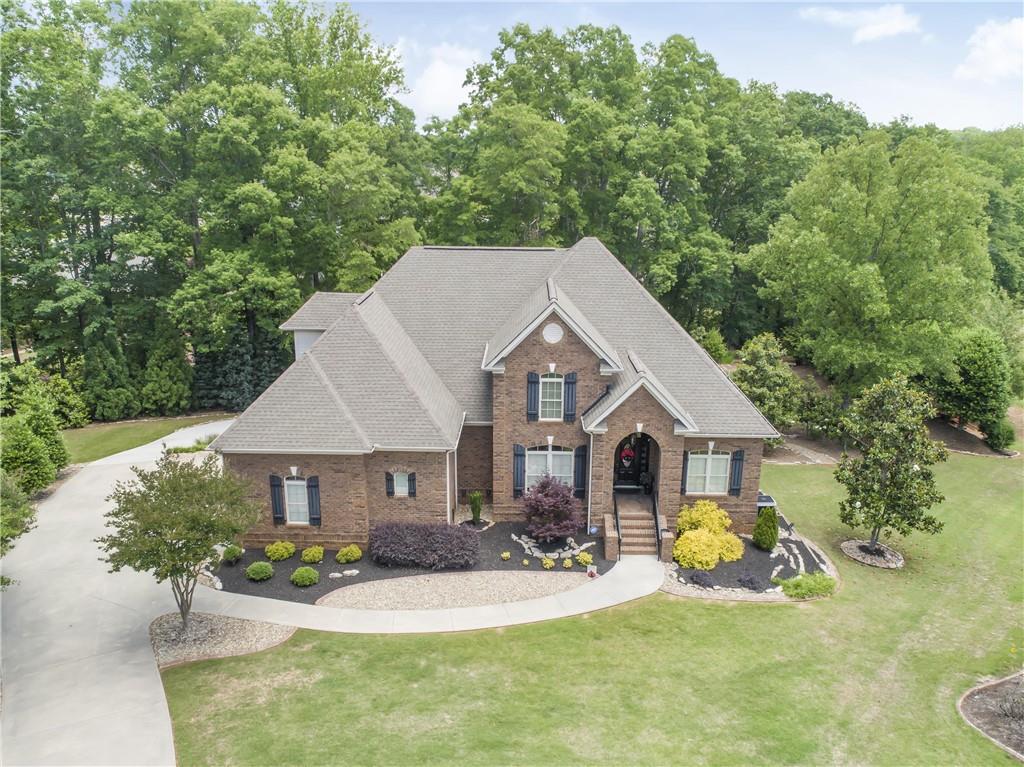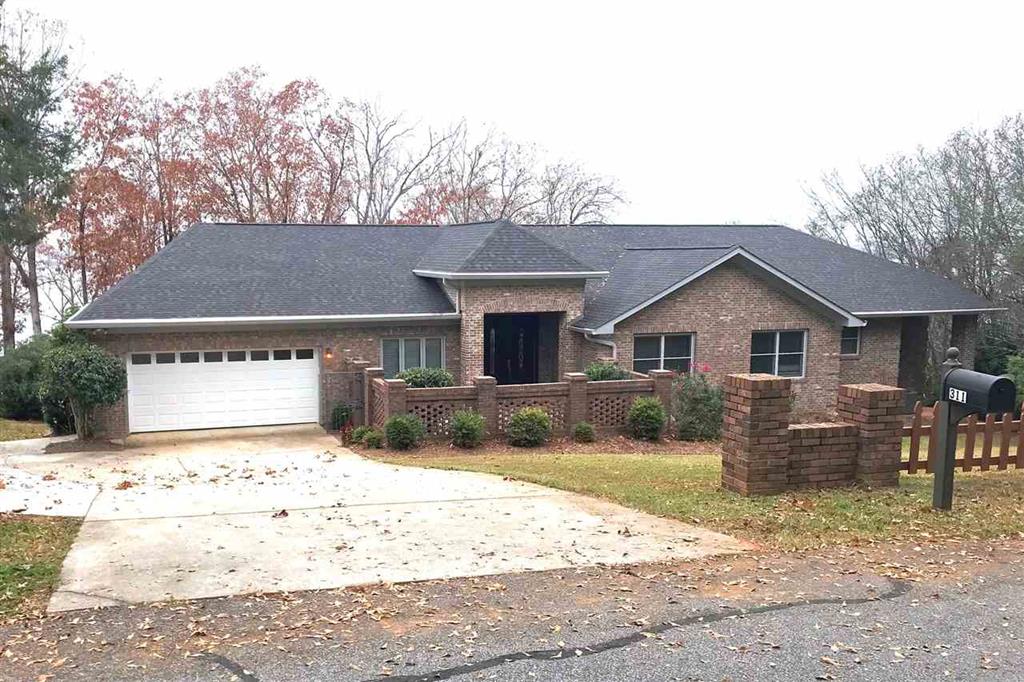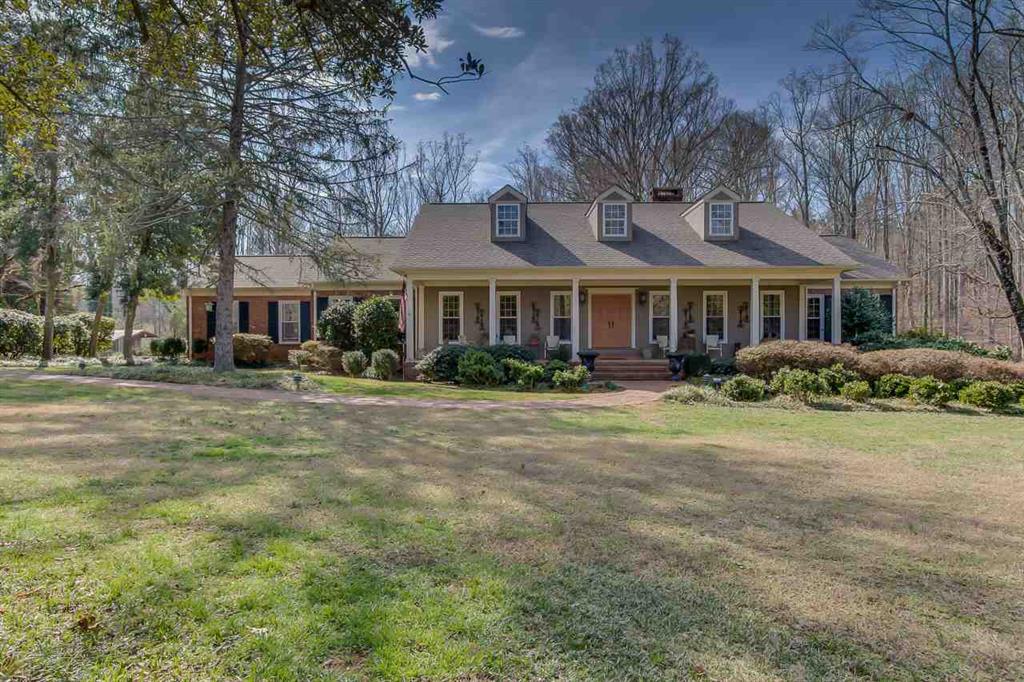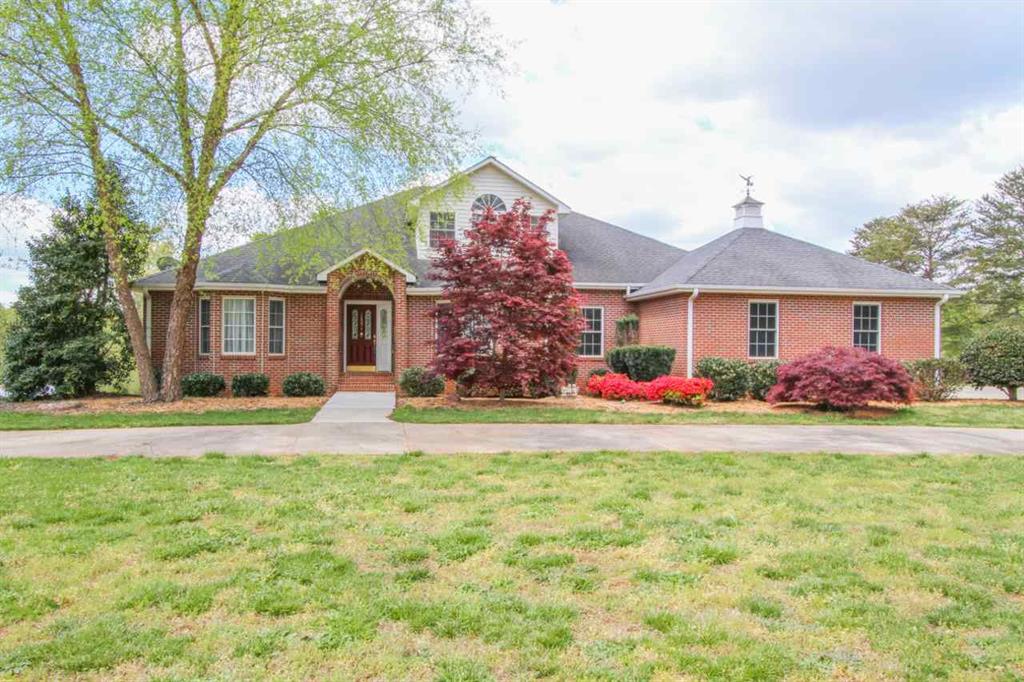108 Worsham Lane, Anderson, SC 29621
MLS# 20231866
Anderson, SC 29621
- 5Beds
- 5Full Baths
- 1Half Baths
- 4,200SqFt
- 2015Year Built
- 0.58Acres
- MLS# 20231866
- Residential
- Single Family
- Sold
- Approx Time on Market1 month, 4 days
- Area108-Anderson County,sc
- CountyAnderson
- SubdivisionLakeridge Subdivision
Overview
Southern charm, elegance and versatility are just a few ways to describe this home. Located in the highly sought after Lakeridge subdivision, this home is FINALLY released for sale: a rare opportunity within this gate community. Thoughtfully designed and excellently curated, you'll experience a lifestyle that is second to none. Natural light cascades throughout the home while the well placed roof lines shield from an abundance of direct sunlight. The living room, formal dining room, kitchen and breakfast area make up the heart of the home. Designed for gathering, you'll enjoy both intimate and large gatherings with ease. Evenings will be sweeter as you step onto the covered back deck. Located off the living room, this space can be an extension for get togethers or a cozy retreat after a long day. The owner's bedroom also offers access to the covered porch. Split from the other rooms in the home, the owner's space is sure to offer privacy and relaxation. The shower and tub offer spa features, making the ensuite a private oasis. A half bath is provided for guests. The laundry room is located near the other two, main level bedrooms, each complete with a private bathroom. The walkout basement level of the home will be your favorite surprise and can be used a variety of ways. Currently, there's a family room with wet bar, office (which is a bedroom) and an additional bedroom. There are also two luxury bathrooms. Storage space abounds as well as another room, which can be completed to use as another space: a theater, home gym, craft room, bedroom, etc! There's a lower level workshop garage. This space is heated/cooled for year round use. The double length bay provides ideal convenience for projects as well as accessibility. The Lakeridge subdivision is a lake community, offering a community dock. Located near major shopping and I-85, convenience will be at your doorstep! Come explore this southern gem.
Sale Info
Listing Date: 09-11-2020
Sold Date: 10-16-2020
Aprox Days on Market:
1 month(s), 4 day(s)
Listing Sold:
3 Year(s), 6 month(s), 16 day(s) ago
Asking Price: $599,900
Selling Price: $599,900
Price Difference:
Same as list price
How Sold: $
Association Fees / Info
Hoa Fees: 675
Hoa Fee Includes: Common Utilities, Insurance, Recreation Facility, Street Lights
Hoa: Yes
Community Amenities: Common Area, Dock, Gated Community, Walking Trail, Water Access
Hoa Mandatory: 1
Bathroom Info
Halfbaths: 1
Num of Baths In Basement: 2
Full Baths Main Level: 3
Fullbaths: 5
Bedroom Info
Bedrooms In Basement: 2
Num Bedrooms On Main Level: 3
Bedrooms: Five
Building Info
Style: Traditional
Basement: Ceiling - Some 9' +, Ceilings - Smooth, Cooled, Daylight, Finished, Full, Garage, Heated, Inside Entrance, Walkout, Workshop
Foundations: Basement
Age Range: 1-5 Years
Roof: Architectural Shingles
Num Stories: Two
Year Built: 2015
Exterior Features
Exterior Features: Balcony, Deck, Driveway - Concrete, Glass Door, Patio, Satellite Dish, Tilt-Out Windows, Underground Irrigation, Vinyl Windows
Exterior Finish: Brick
Financial
How Sold: Cash
Gas Co: Piedmont
Sold Price: $599,900
Transfer Fee: Unknown
Original Price: $599,900
Price Per Acre: $10,343
Garage / Parking
Storage Space: Basement, Boat Storage, Garage
Garage Capacity: 3
Garage Type: Attached Garage
Garage Capacity Range: Three
Interior Features
Interior Features: Attic Stairs-Permanent, Built-In Bookcases, Cable TV Available, Category 5 Wiring, Ceiling Fan, Ceilings-Smooth, Connection - Dishwasher, Connection - Washer, Countertops-Granite, Dryer Connection-Electric, Electric Garage Door, Fireplace, Fireplace-Gas Connection, Gas Logs, Glass Door, Jetted Tub, Laundry Room Sink, Plantation Shutters, Smoke Detector, Some 9' Ceilings, Surround Sound Wiring, Walk-In Closet, Walk-In Shower, Washer Connection, Wet Bar
Appliances: Convection Oven, Cooktop - Smooth, Dishwasher, Disposal, Microwave - Built in, Wall Oven, Water Heater - Tankless
Floors: Hardwood
Lot Info
Lot: 11
Lot Description: Gentle Slope, Level, Underground Utilities, Water Access
Acres: 0.58
Acreage Range: .50 to .99
Marina Info
Misc
Usda: Yes
Other Rooms Info
Beds: 5
Master Suite Features: Exterior Access, Full Bath, Master on Main Level, Shower - Separate, Tub - Jetted, Walk-In Closet
Property Info
Inside Subdivision: 1
Type Listing: Exclusive Right
Room Info
Specialty Rooms: Bonus Room, Breakfast Area, Formal Dining Room, In-Law Suite, Laundry Room, Media Room, Office/Study, Workshop
Room Count: 11
Sale / Lease Info
Sold Date: 2020-10-16T00:00:00
Ratio Close Price By List Price: $1
Sale Rent: For Sale
Sold Type: Co-Op Sale
Sqft Info
Basement Unfinished Sq Ft: 300
Basement Finished Sq Ft: 1600
Sold Appr Above Grade Sqft: 2,600
Sold Approximate Sqft: 4,200
Sqft Range: 4000-4499
Sqft: 4,200
Tax Info
Tax Year: 2019
County Taxes: 1727
Tax Rate: 4%
Unit Info
Utilities / Hvac
Utilities On Site: Cable, Electric, Natural Gas, Septic, Telephone, Underground Utilities
Electricity Co: Duke
Heating System: Central Electric, Central Gas, More than One Unit
Electricity: Electric company/co-op
Cool System: Central Electric
Cable Co: At&t
High Speed Internet: Yes
Water Co: Hammond
Water Sewer: Septic Tank
Waterfront / Water
Lake: Hartwell
Lake Front: No
Lake Features: Community Dock
Water: Public Water
Courtesy of The CleverPeople of Bhhs C Dan Joyner - Anderson

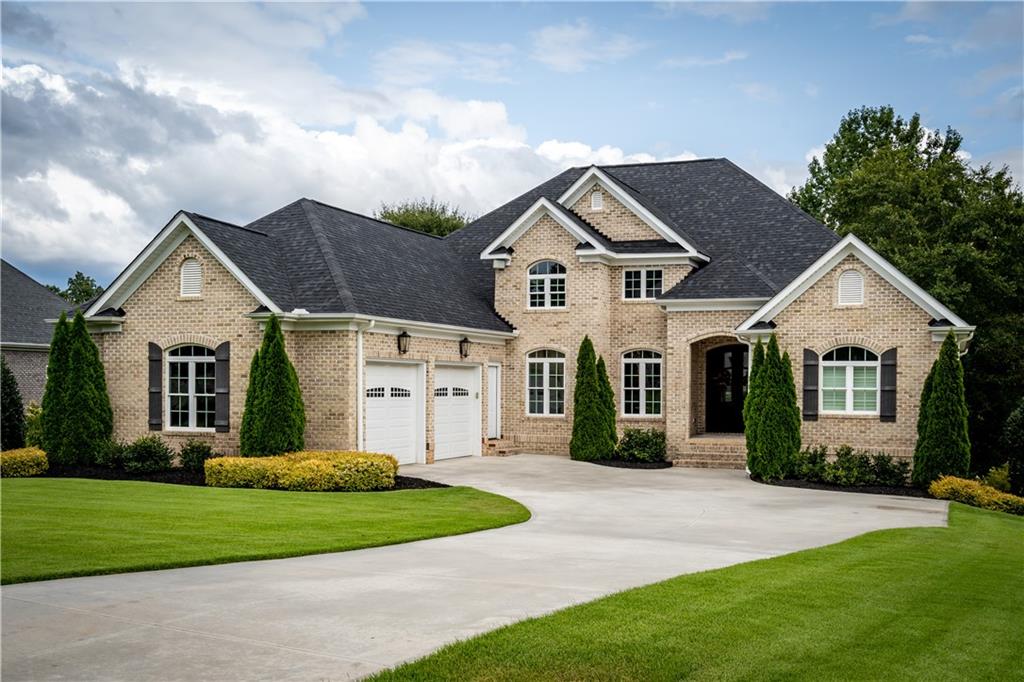
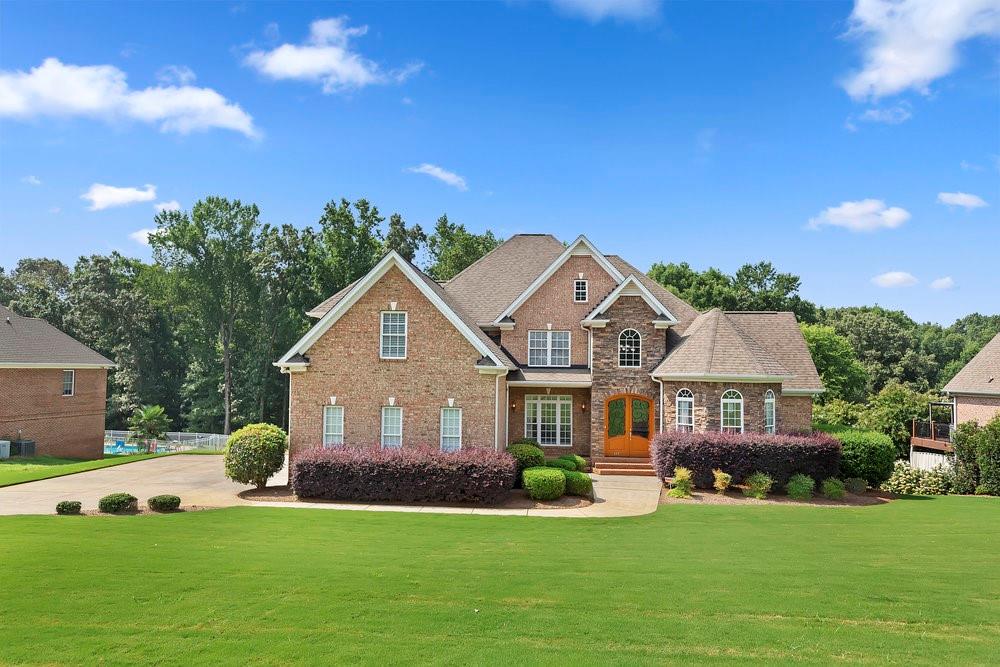
 MLS# 20241906
MLS# 20241906 