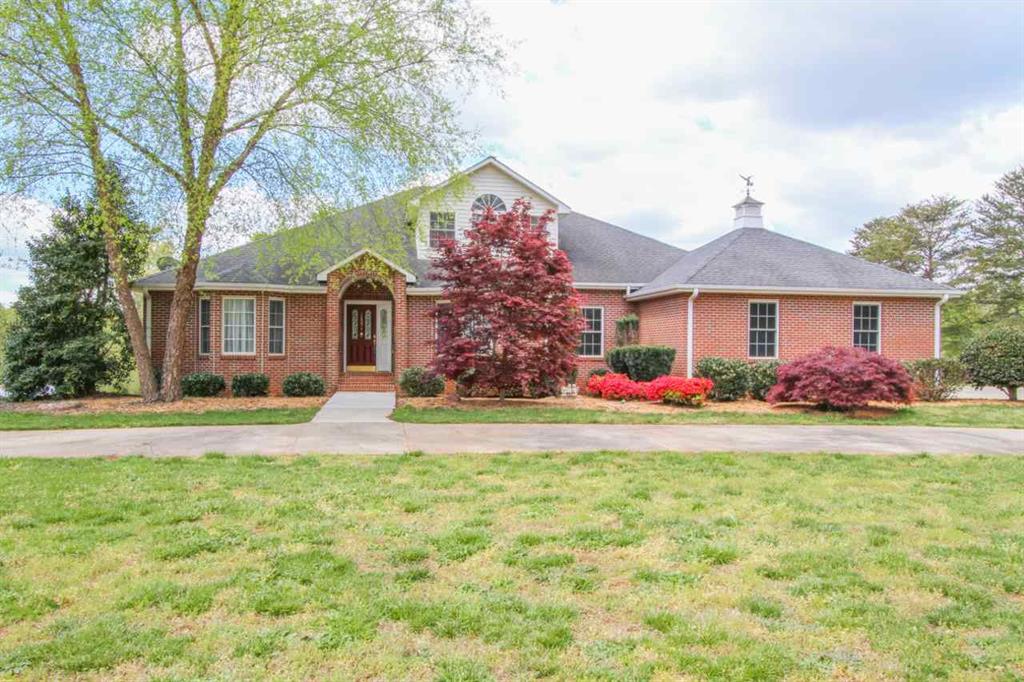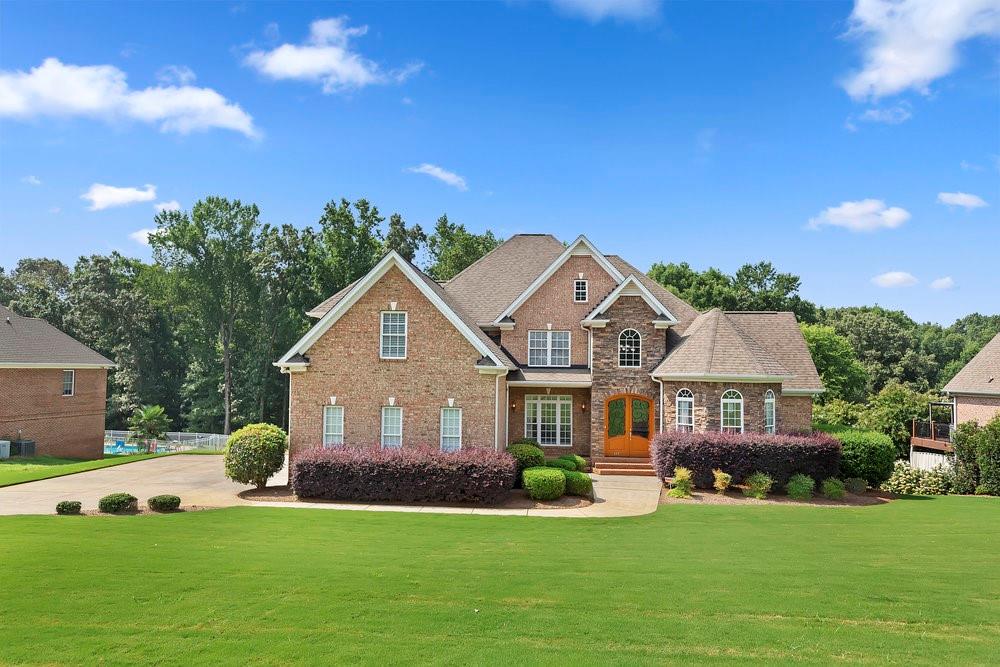1801 Dalrymple Road, Anderson, SC 29621
MLS# 20175561
Anderson, SC 29621
- 6Beds
- 5Full Baths
- 1Half Baths
- 9,046SqFt
- 1999Year Built
- 7.32Acres
- MLS# 20175561
- Residential
- Single Family
- Sold
- Approx Time on Market1 year, 2 months, 27 days
- Area103-Anderson County,sc
- CountyAnderson
- SubdivisionN/A
Overview
Immerse Yourself In Peaceful Tranquility And Luxury In This Brick 8 Bedroom 5.5 Bath Custom Built Estate! Tucked Away And Perfectly Situated Within Its 7.32+/- Acres, Just Minutes From Town, Hwy 81N And More You'll Find This Impressive, Energy Efficient, Well Designed And And Beautifully Detailed Home. From The Moment You Enter Your Drive Beautiful Fencing And Landscaping Set The Tone As You Follow Your Long Winding Circular Driveway To The Front Entry. Just Open The Door And You'll Notice The Hardwood Floors, Formal Dining And Living Room With Bay Windows Overlooking The Front Grounds, Continue On Into The Impressive Great Room With Views Abound! Vaulted Ceilings, Built-Ins, Gas Log Fireplace, Grand Kitchen With Dual Sinks, Abundant Cabinet And Counter top Space, Pantry, As Well As Casual Dining Area. Continue Into The Sunroom With Custom Cabinetry And Amazing Views Of The Grounds Which Leads To The 4 Season Room With Eze-Breeze Style Windows. There Are 2 Guest Bedrooms On The Main Level One With Custom Window Daybed Built-In! The Owner's Suite On The Main Features Separate HVAC, Walk In Closet And A Spacious Bath With Dual Sinks, Separate Toilet Area, Custom Shower And More! Upstairs Features 2 Bedrooms, Sitting Area's, Full Bathroom, Large Walk-In Closet And Abundant Storage Space! Venture Down To The Terrace Level And Find An Amazing Second Great Room With Gas Log Fireplace, Second Full Kitchen, Billiard Area, 3 Bedrooms, Second Laundry Room, Hobby/Craft Room/Gym Area, Large Enclosed Terrace With Eze-Breeze Style Windows And More! Energy Efficiency In Mind During Construction With Modern Boiler System Supplying 4 HVAC Units And On Demand Hot Water For The Home. Multiple Unique And Architectural Design Features Throughout! There Is A 2 Car Attached Garage With Storage, 3+ Car Detached Garage/Workshop That Would Thrill Any Hobby Enthusiast With Separate Power, Built-In Air Compressor Lines, Bathroom, Separate Office And More! Fuel Pump On Site For Easy Fill-ups For All Landscape And Gardening Enthusiasts As Well As A Multi Zone In ground Irrigation System! Such An Amazing Estate Certainly Can't Be Summed Up Here Or By The Pictures. Come Experience ""On Eagles Wings"" For Yourself! Schedule Your Tour Today!
Sale Info
Listing Date: 04-14-2016
Sold Date: 07-12-2017
Aprox Days on Market:
1 Year(s), 2 month(s), 27 day(s)
Listing Sold:
6 Year(s), 10 month(s), 4 day(s) ago
Asking Price: $585,000
Selling Price: $575,000
Price Difference:
Reduced By $10,000
How Sold: $
Association Fees / Info
Hoa: No
Bathroom Info
Halfbaths: 1
Num of Baths In Basement: 1
Full Baths Main Level: 2
Fullbaths: 5
Bedroom Info
Bedrooms In Basement: 3
Num Bedrooms On Main Level: 3
Bedrooms: 6/+
Building Info
Style: Traditional
Basement: Ceiling - Some 9' +, Cooled, Daylight, Finished, Full, Heated, Inside Entrance, Other - See Remarks, Walkout, Yes
Foundations: Basement
Age Range: 11-20 Years
Roof: Architectural Shingles
Num Stories: One and a Half
Year Built: 1999
Exterior Features
Exterior Features: Bay Window, Deck, Driveway - Circular, Driveway - Concrete, Glass Door, Insulated Windows, Palladium Windows, Porch-Other, Porch-Screened, Satellite Dish, Tilt-Out Windows, Underground Irrigation, Vinyl Windows
Exterior Finish: Brick, Vinyl Siding
Financial
How Sold: Cash
Gas Co: Various
Sold Price: $575,000
Transfer Fee: Unknown
Original Price: $600,000
Garage / Parking
Storage Space: Basement, Garage, Other - See Remarks, Outbuildings
Garage Capacity: 4
Garage Type: Combination
Garage Capacity Range: Four or More
Interior Features
Interior Features: Alarm System-Owned, Built-In Bookcases, Cathdrl/Raised Ceilings, Ceiling Fan, Ceilings-Blown, Ceilings-Smooth, Connection - Dishwasher, Connection - Ice Maker, Connection - Washer, Countertops-Laminate, Dryer Connection-Electric, Electric Garage Door, Fireplace - Multiple, Fireplace-Gas Connection, French Doors, Gas Logs, Glass Door, Intercom, Laundry Room Sink, Sky Lights, Smoke Detector, Some 9' Ceilings, Tray Ceilings, Walk-In Closet, Walk-In Shower
Appliances: Dishwasher, Disposal, Microwave - Built in, Range/Oven-Gas, Refrigerator
Floors: Carpet, Ceramic Tile, Concrete, Hardwood
Lot Info
Lot Description: Gentle Slope, Level, Shade Trees, Underground Utilities, Wooded
Acres: 7.32
Acreage Range: 5-10
Marina Info
Misc
Horses Allowed: Yes
Other Rooms Info
Beds: 6
Master Suite Features: Double Sink, Full Bath, Master on Main Level, Shower - Separate, Tub/Shower Combination, Walk-In Closet
Property Info
Type Listing: Exclusive Right
Room Info
Specialty Rooms: 2nd Kitchen, Breakfast Area, Exercise Room, Formal Dining Room, Formal Living Room, Laundry Room, Recreation Room, Sun Room, Workshop
Room Count: 9
Sale / Lease Info
Sold Date: 2017-07-12T00:00:00
Ratio Close Price By List Price: $0.98
Sale Rent: For Sale
Sold Type: Co-Op Sale
Sqft Info
Basement Finished Sq Ft: 2928
Sold Appr Above Grade Sqft: 4,200
Sold Approximate Sqft: 6,000
Sqft Range: 6000 And Above
Sqft: 9,046
Tax Info
Tax Year: 2015
County Taxes: 6,112.21
Unit Info
Utilities / Hvac
Utilities On Site: Electric, Propane Gas, Public Water, Septic, Telephone
Electricity Co: DUKE
Heating System: Forced Air, Multizoned, Other - See Remarks
Cool System: Central Forced, Multi-Zoned, Other - See Remarks
Cable Co: Various
High Speed Internet: Yes
Water Co: S Springs
Water Sewer: Septic Tank
Waterfront / Water
Lake: None
Lake Front: No
Water: Public Water
Courtesy of Hoke Powell of Western Upstate Kw



 MLS# 20241906
MLS# 20241906 










