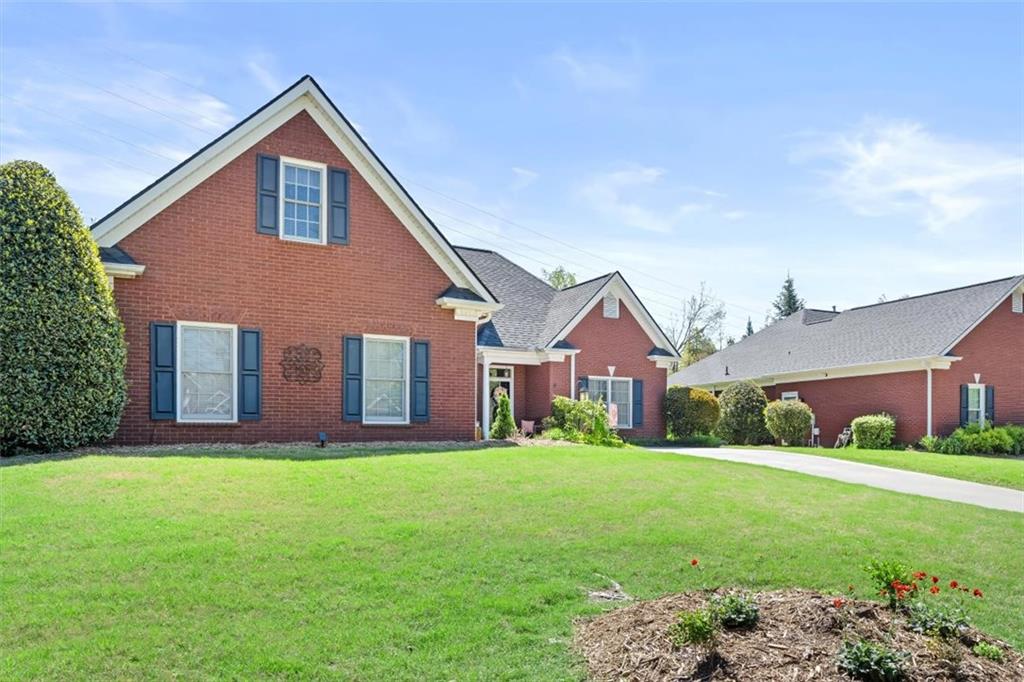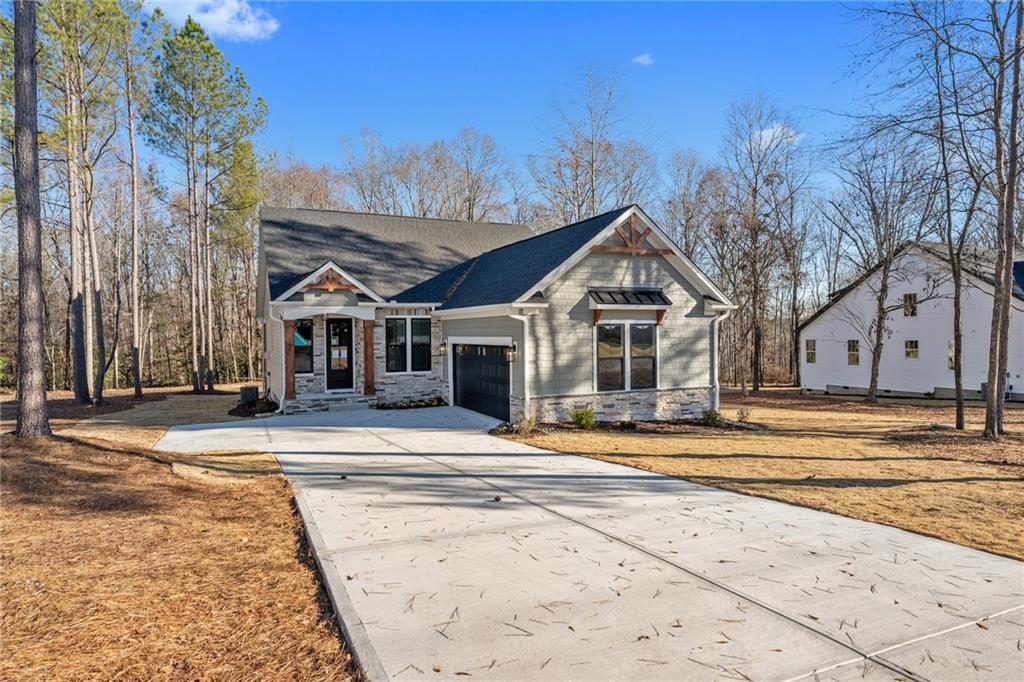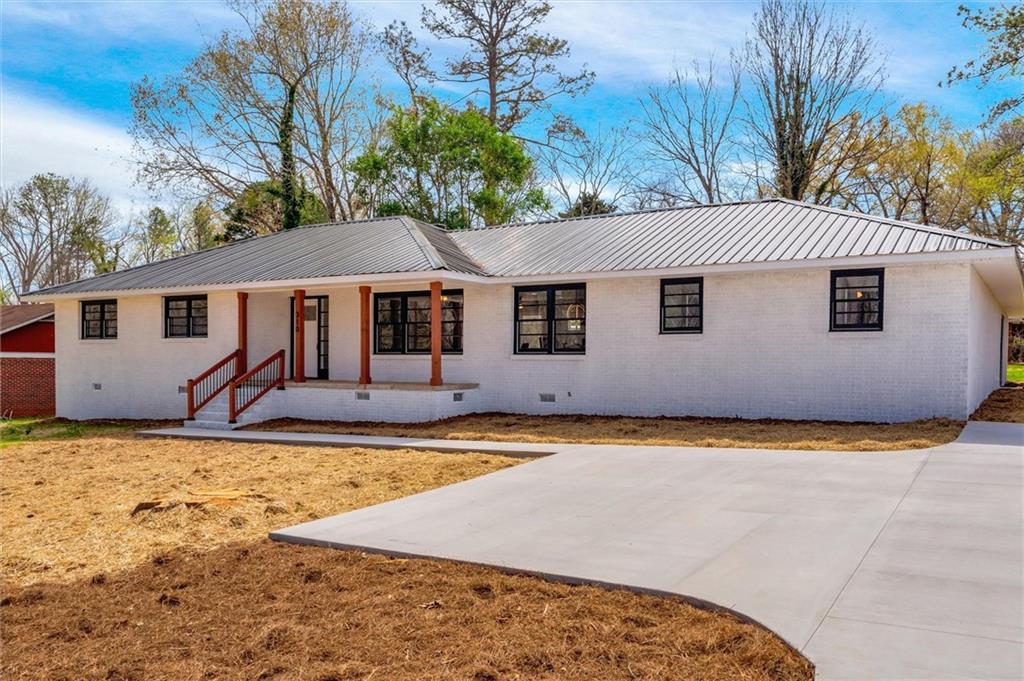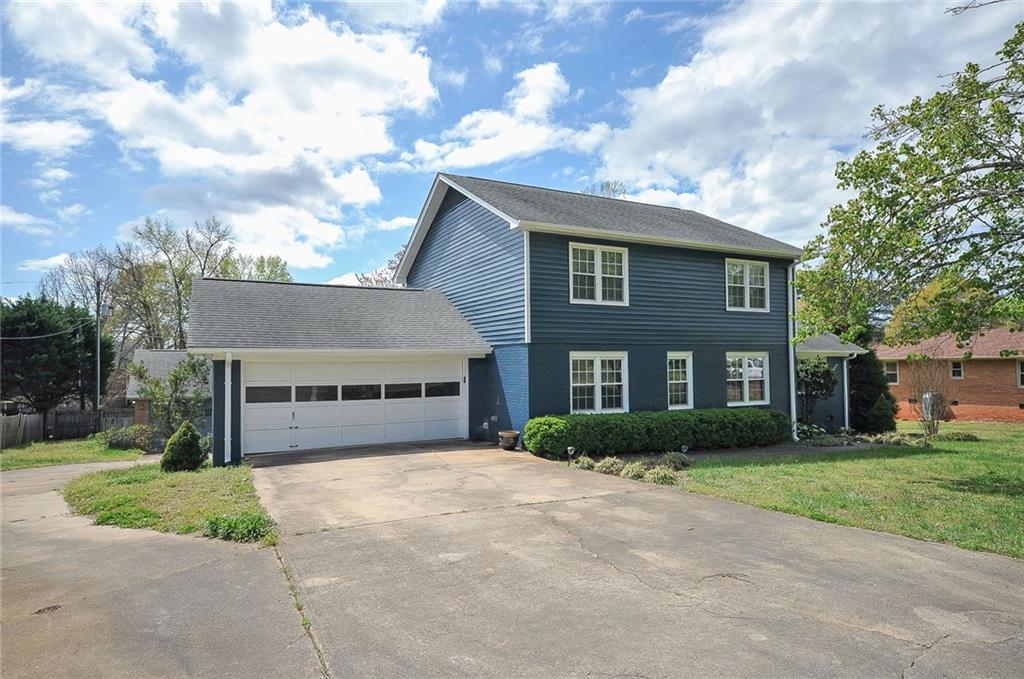110 Grove Park Drive, Anderson, SC 29621
MLS# 20269220
Anderson, SC 29621
- 3Beds
- 2Full Baths
- N/AHalf Baths
- 2,100SqFt
- 2000Year Built
- 0.24Acres
- MLS# 20269220
- Residential
- Single Family
- Active
- Approx Time on Market4 months, 22 days
- Area103-Anderson County,sc
- CountyAnderson
- SubdivisionBrookstone Meadows
Overview
Welcome to 110 Grove Park Dr in Anderson, SC, nestled in the prestigious Brookstone Village on the renowned Brookstone Meadows golf course. This all-brick, well-maintained one-level home invites you to a life of leisure and luxury and is just minutes from I-85, making it convenient to Anderson, Greenville, and so much more.Experience the charm of a single-level residence featuring not one but two cozy fireplaces, complemented by the allure of two screened porches, a back patio, and a fenced backyard. Perfect for entertaining or simply unwinding in the serene ambiance while overlooking the beautiful golf course.As part of the esteemed Brookstone Meadows community, residents here enjoy a plethora of amenities at The Club at Brookstone, from refreshing swimming and exhilarating tennis to the engaging sports of pickle-ball. Golf enthusiasts will appreciate the 18-hole Tom Jackson-designed golf course right at their doorstep.Inside, the home boasts vaulted ceilings and crown molding, creating an atmosphere of elegance and sophistication. The formal, open dining room adjacent to the kitchen provides an ideal setting for memorable gatherings.The spacious master ensuite is a haven of comfort with a trey ceiling, an inviting fireplace, and offering a master bathroom equipped with two large showers, double sinks, and a walk-in closet - a true retreat within your home.Convenience is key with a two-car garage, making everyday living a breeze. Don't miss the opportunity to embrace the epitome of refined living in the Brookstone Village section of Brookstone Meadows. Welcome home!
Association Fees / Info
Hoa Fees: 690
Hoa Fee Includes: Street Lights
Hoa: Yes
Community Amenities: Clubhouse, Golf Course, Pool, Tennis
Hoa Mandatory: 1
Bathroom Info
Full Baths Main Level: 2
Fullbaths: 2
Bedroom Info
Num Bedrooms On Main Level: 3
Bedrooms: Three
Building Info
Style: Traditional
Basement: No/Not Applicable
Foundations: Slab
Age Range: 21-30 Years
Roof: Architectural Shingles
Num Stories: One
Year Built: 2000
Exterior Features
Exterior Features: Driveway - Concrete, Fenced Yard, Glass Door, Grill - Gas, Patio, Porch-Other, Porch-Screened, Tilt-Out Windows, Vinyl Windows
Exterior Finish: Brick
Financial
Gas Co: Forthill
Transfer Fee: Unknown
Original Price: $435,000
Price Per Acre: $17,708
Garage / Parking
Storage Space: Garage
Garage Capacity: 2
Garage Type: Attached Garage
Garage Capacity Range: Two
Interior Features
Interior Features: Attic Stairs-Disappearing, Blinds, Built-In Bookcases, Cable TV Available, Cathdrl/Raised Ceilings, Ceiling Fan, Ceilings-Smooth, Countertops-Granite, Electric Garage Door, Fireplace, Fireplace - Multiple, Gas Logs, Laundry Room Sink, Smoke Detector, Some 9' Ceilings, Walk-In Closet, Walk-In Shower
Appliances: Dishwasher, Microwave - Built in, Range/Oven-Electric, Water Heater - Electric
Floors: Carpet, Ceramic Tile
Lot Info
Lot Description: On Golf Course, Shade Trees, Underground Utilities
Acres: 0.24
Acreage Range: Under .25
Marina Info
Misc
Other Rooms Info
Beds: 3
Master Suite Features: Double Sink, Full Bath, Master on Main Level, Shower - Separate, Shower Only, Walk-In Closet
Property Info
Inside Subdivision: 1
Type Listing: Exclusive Right
Room Info
Specialty Rooms: Breakfast Area, Formal Dining Room, Laundry Room
Sale / Lease Info
Sale Rent: For Sale
Sqft Info
Sqft Range: 2000-2249
Sqft: 2,100
Tax Info
Unit Info
Utilities / Hvac
Electricity Co: Duke
Heating System: Heat Pump
Cool System: Heat Pump
Cable Co: Spectrum
High Speed Internet: ,No,
Water Co: Powdersville
Water Sewer: Public Sewer
Waterfront / Water
Lake Front: No
Water: Public Water
Courtesy of SHEILA NEWTON TEAM of Bhhs C Dan Joyner - Anderson

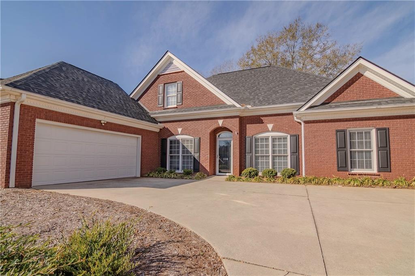
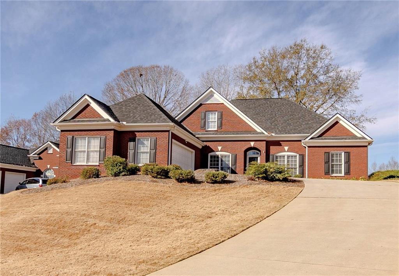
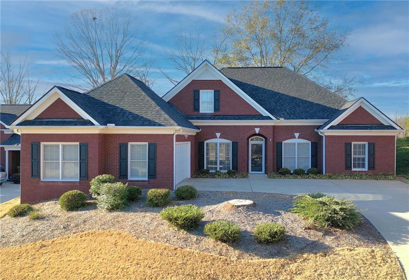
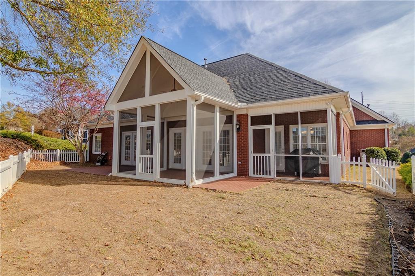
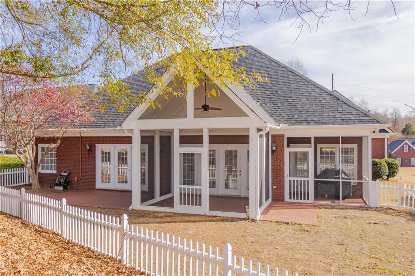
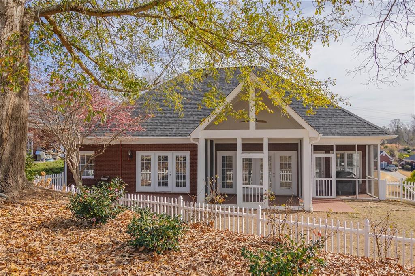
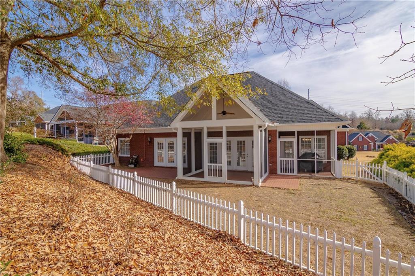
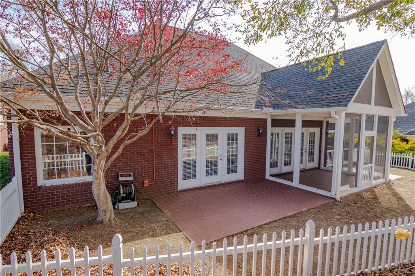
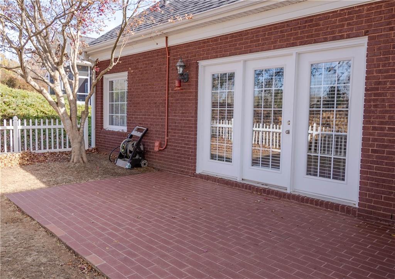
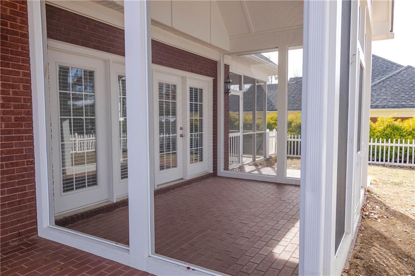
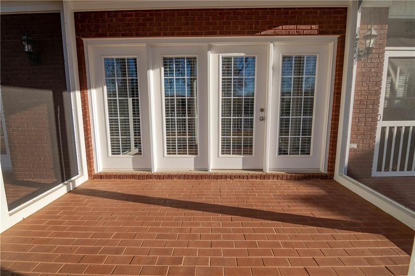
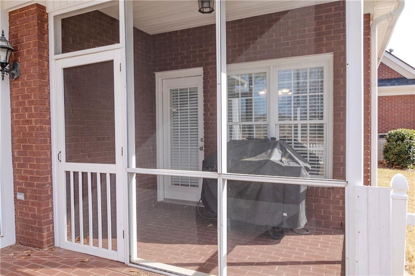
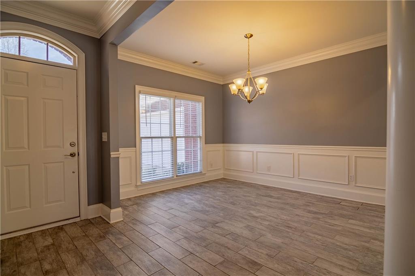
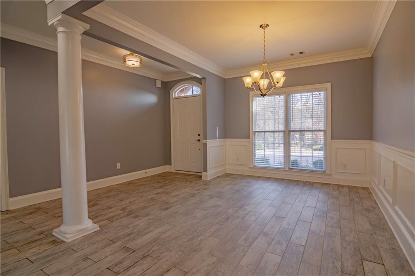

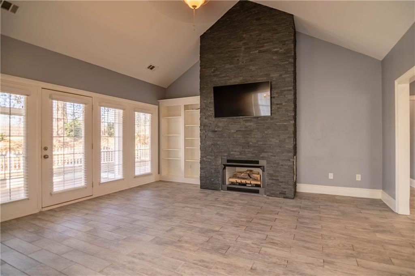
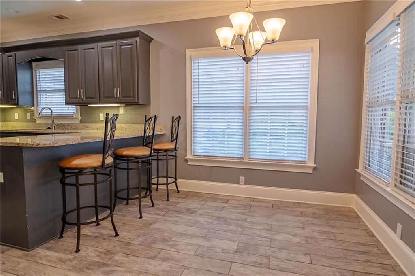
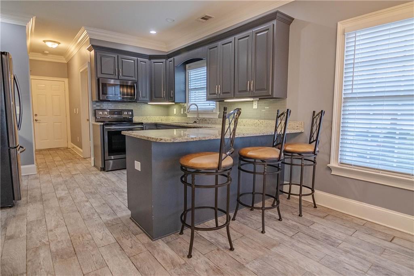
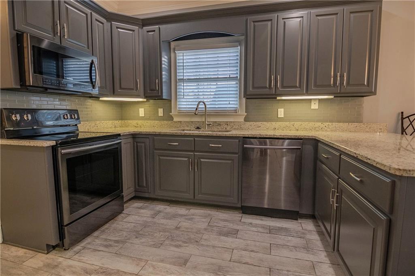
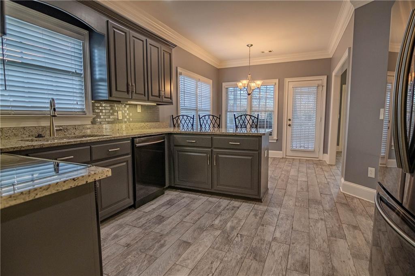
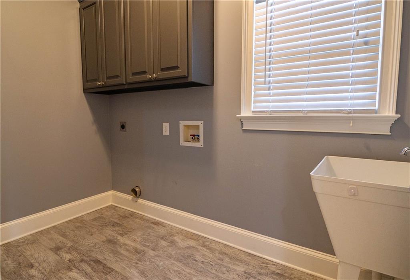

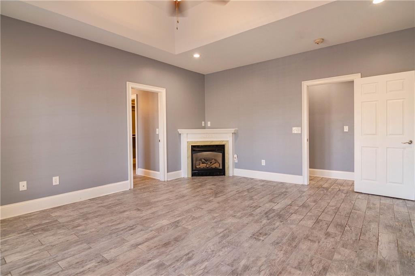
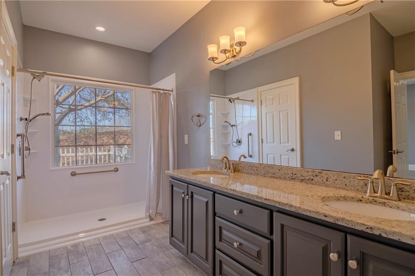
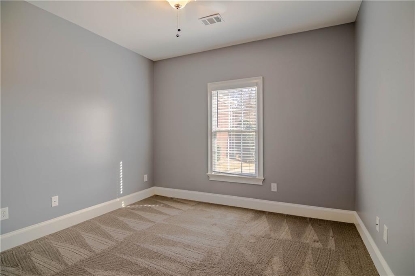
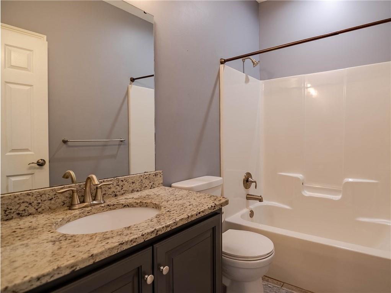
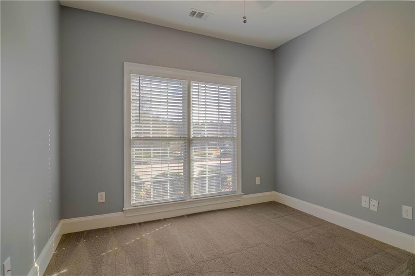
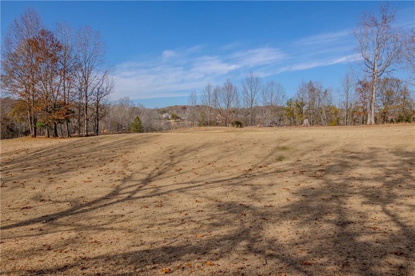
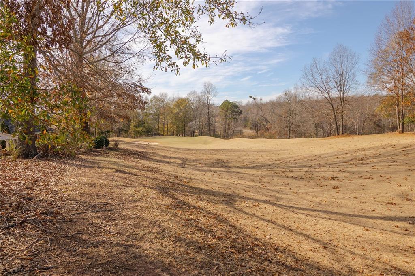
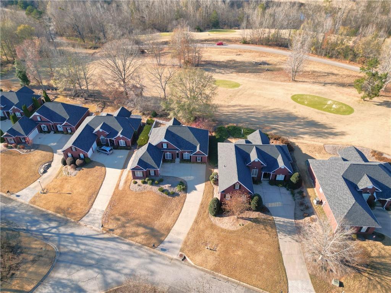
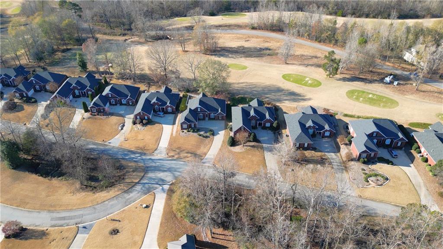
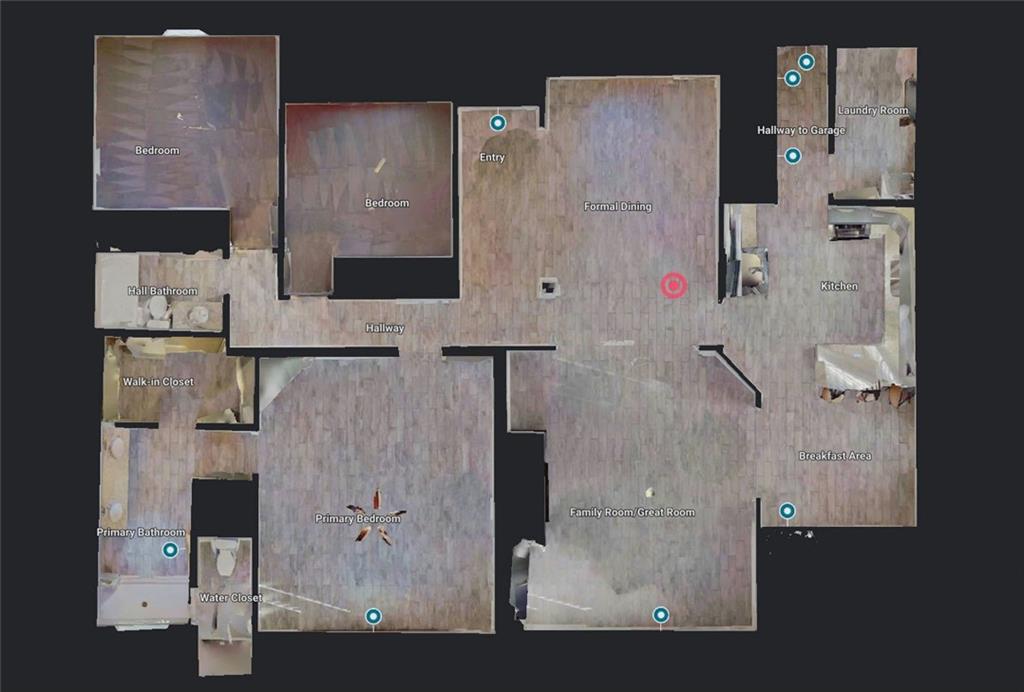
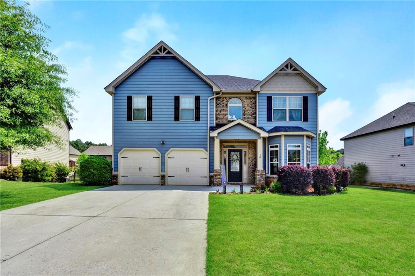
 MLS# 20274006
MLS# 20274006 