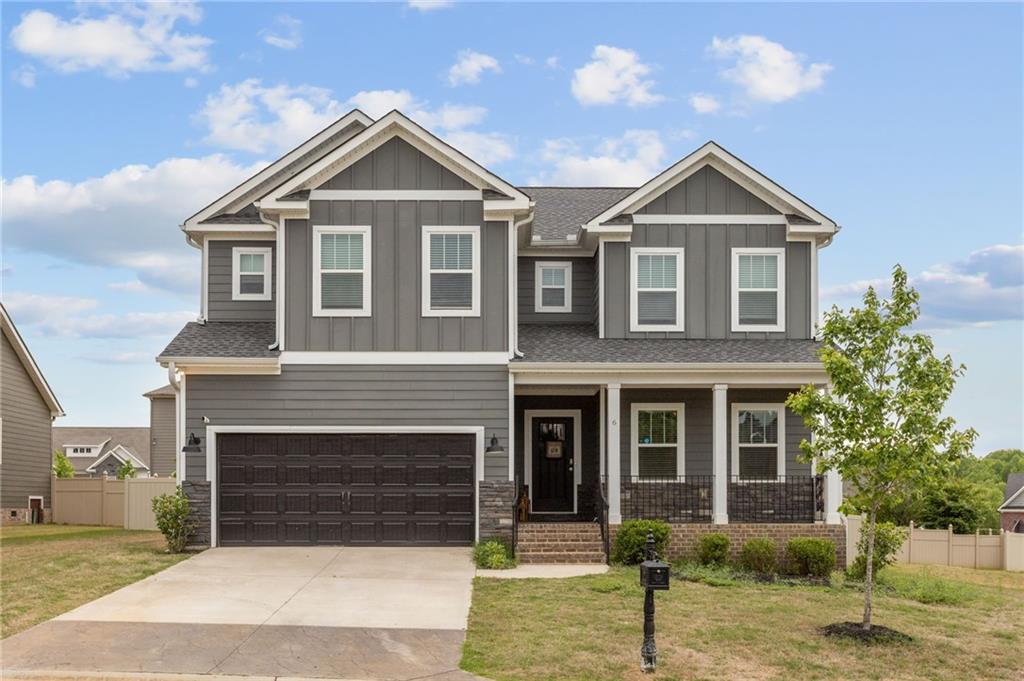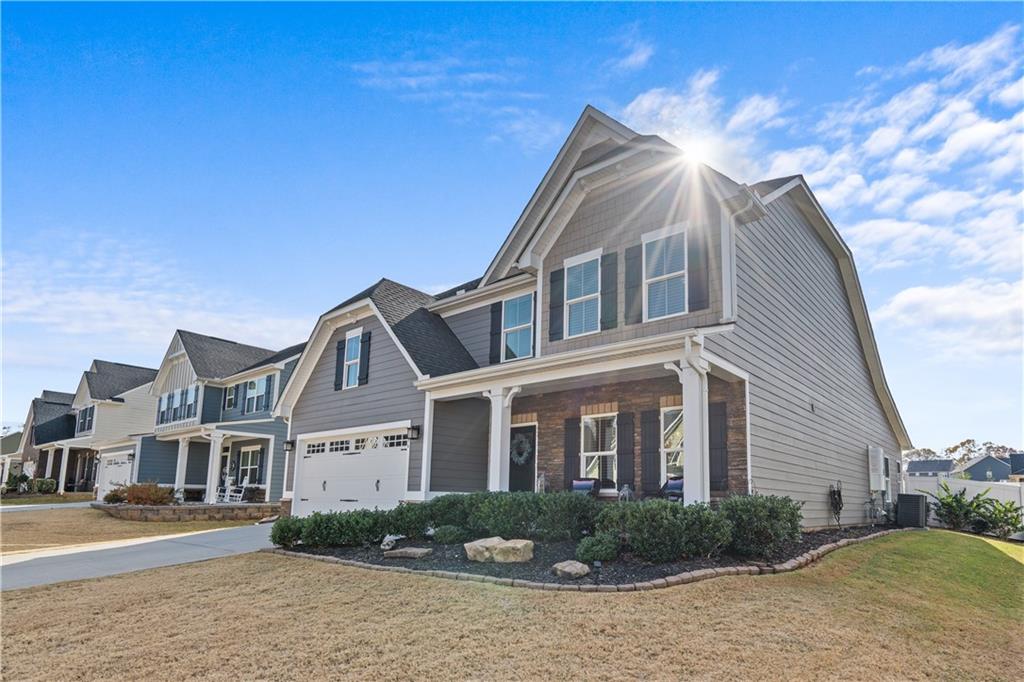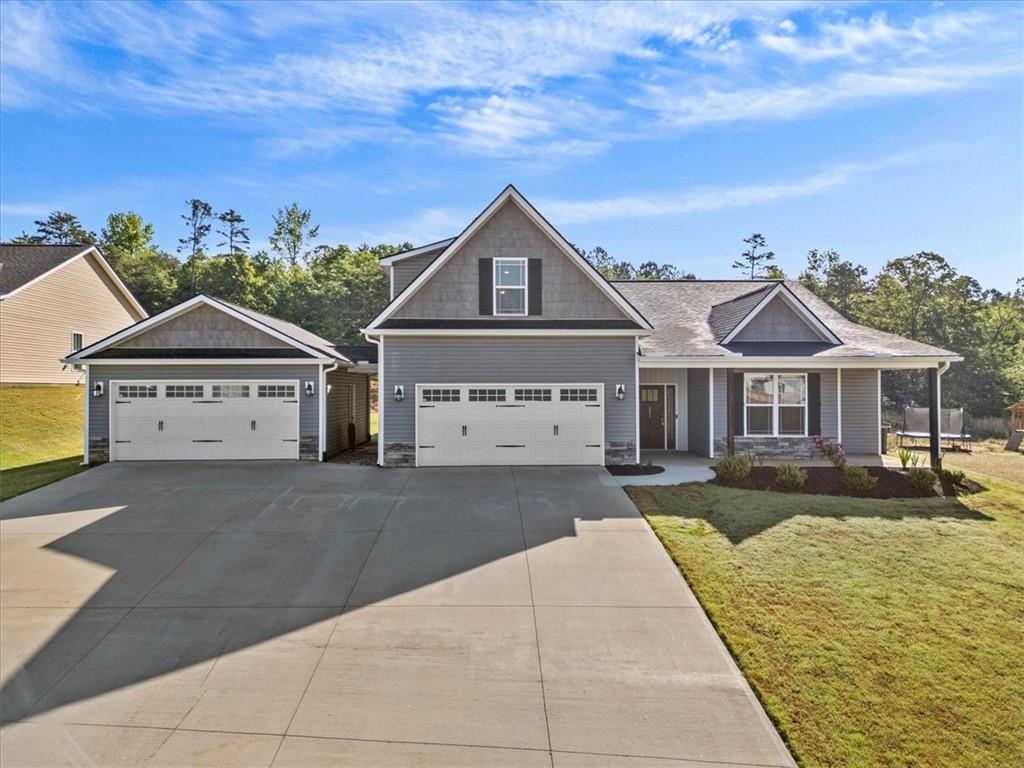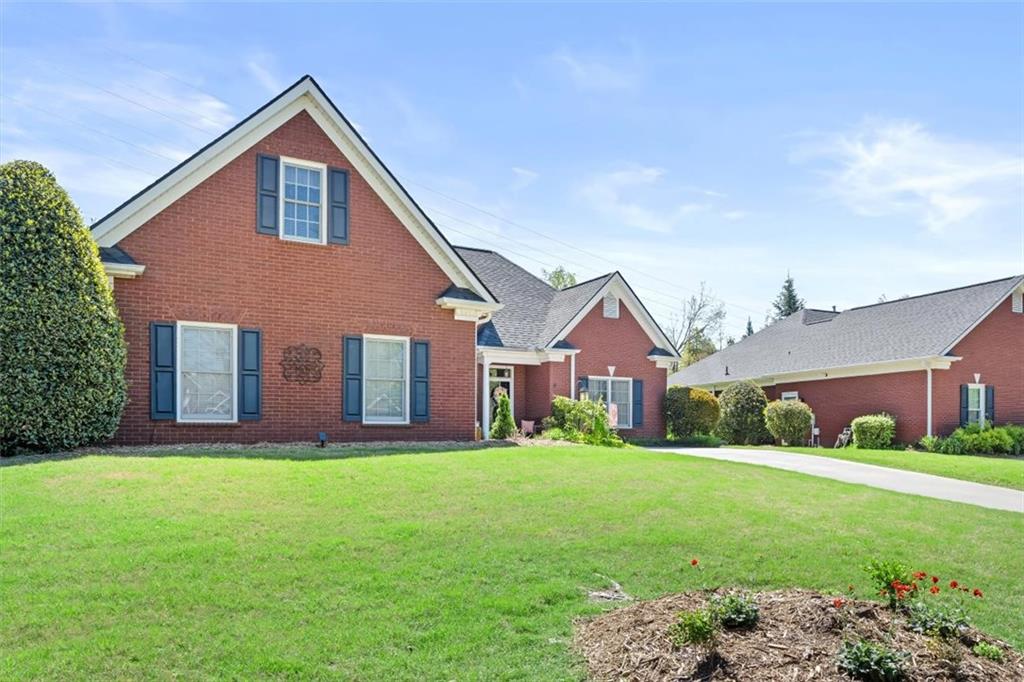125 Carpenter Road, Anderson, SC 29621
MLS# 20273836
Anderson, SC 29621
- 3Beds
- 2Full Baths
- 1Half Baths
- 2,250SqFt
- 2023Year Built
- 0.00Acres
- MLS# 20273836
- Residential
- Single Family
- Active
- Approx Time on Market15 days
- Area114-Anderson County,sc
- CountyAnderson
- SubdivisionN/A
Overview
$10,000 SALES INCENTIVE (buy down rate --- reduce sales price) Welcome to another beautiful build by Hunter Quinn Homes. This is the Satterfield floorplan and features 3 bedrooms, 2.5 bathrooms. This stunning home is MOVE-IN-READY! Upon entering the main floor you will find an office/den room and a hall way leading to an open concept living room, kitchen and breakfast/dining room space. The kitchen is perfect for cooking and entertaining with a large island/bar area, walk-in pantry and gas range. Just off of the breakfast room is access to a large back covered porch, perfect for enjoying your morning coffee and taking in the quiet and private wooded back yard. The master suite, with large walk-in shower and dual vanities is also located on the main floor with access to a spacious laundry room. Need more space? The 2nd floor has 2 bedrooms, full bathroom and large open loft. This home sits on a .69 acre lot with large mature trees. Golf lover? This home is located on Pine Lake Golf Course at Broadway Lake (first year golf membership included) facing tee box/fairway on hole 3. Want more? The Broadway Lake community has access to county park & boat landing. Want us to build a home specifically for you? We have several 1+ acre lots available and various floor plans to choose from! OR we can build a great Hunter Quinn Home on yours.
Association Fees / Info
Hoa: No
Bathroom Info
Halfbaths: 1
Full Baths Main Level: 1
Fullbaths: 2
Bedroom Info
Num Bedrooms On Main Level: 1
Bedrooms: Three
Building Info
Style: Craftsman
Basement: No/Not Applicable
Builder: Hunter Quinn Homes
Foundations: Slab
Age Range: New/Never Occupied
Roof: Architectural Shingles
Num Stories: Two
Year Built: 2023
Exterior Features
Exterior Features: Deck, Driveway - Concrete, Patio, Porch-Front, Tilt-Out Windows
Exterior Finish: Stone Veneer, Vinyl Siding, Wood
Financial
Transfer Fee: No
Original Price: $448,900
Garage / Parking
Garage Capacity: 2
Garage Type: Attached Garage
Garage Capacity Range: Two
Interior Features
Interior Features: Attic Stairs-Disappearing, Ceilings-Smooth, Countertops-Quartz, Fireplace, Gas Logs, Some 9' Ceilings, Walk-In Closet, Walk-In Shower
Appliances: Dishwasher, Microwave - Built in, Range/Oven-Gas, Water Heater - Tankless
Floors: Carpet, Ceramic Tile, Laminate
Lot Info
Lot Description: On Golf Course, Trees - Hardwood, Wooded
Acres: 0.00
Acreage Range: .50 to .99
Marina Info
Misc
Other Rooms Info
Beds: 3
Master Suite Features: Double Sink, Full Bath, Master on Main Level, Shower Only, Walk-In Closet
Property Info
Type Listing: Exclusive Right
Room Info
Specialty Rooms: Breakfast Area, Laundry Room, Loft, Office/Study
Room Count: 9
Sale / Lease Info
Sale Rent: For Sale
Sqft Info
Sqft Range: 2250-2499
Sqft: 2,250
Tax Info
Unit Info
Utilities / Hvac
Heating System: Forced Air, Natural Gas
Cool System: Central Forced
High Speed Internet: ,No,
Water Sewer: Septic Tank
Waterfront / Water
Lake Front: No
Water: Public Water
Courtesy of Marelis Qualls of Hq Real Estate, Llc (greer)

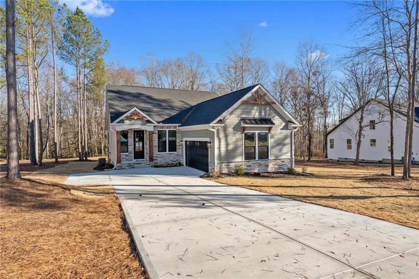
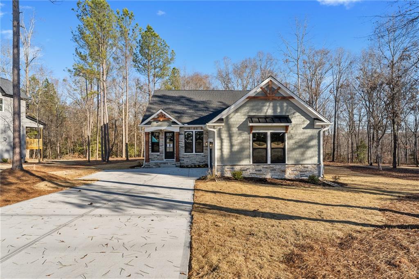
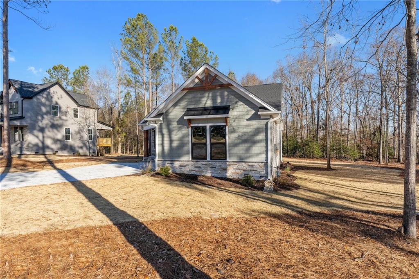
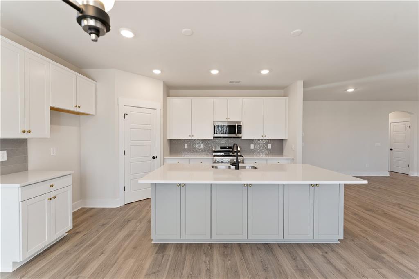
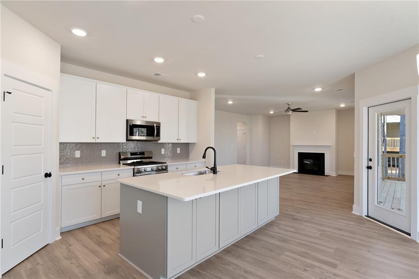
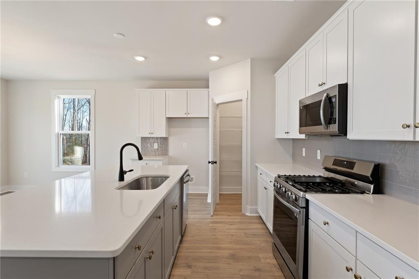
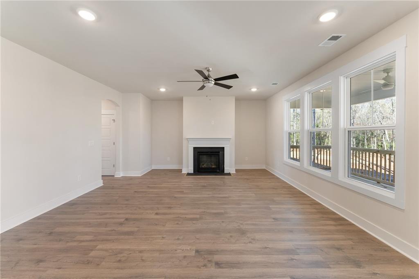
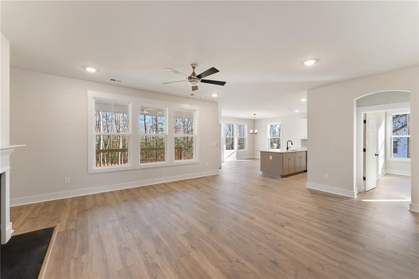
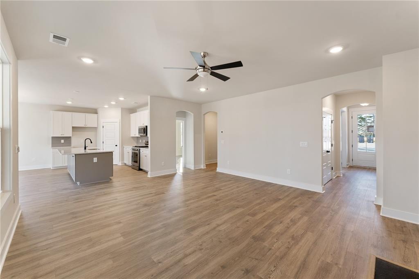
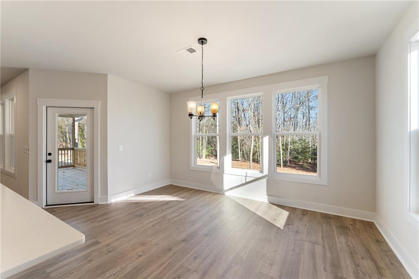
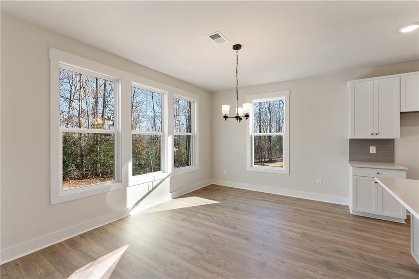
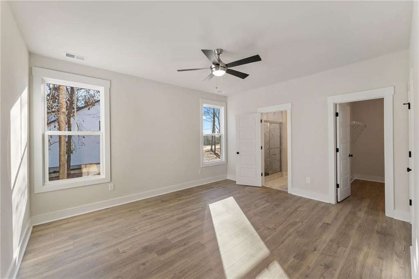
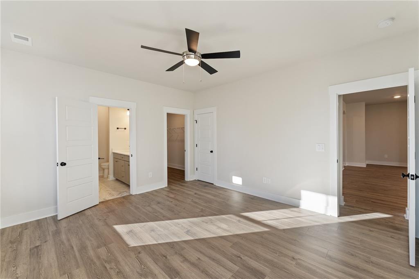
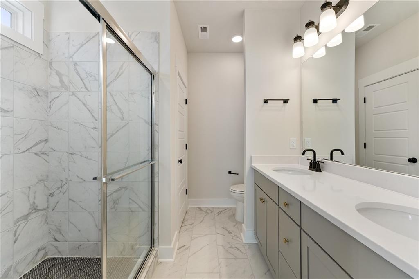
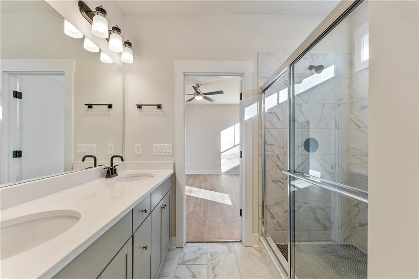
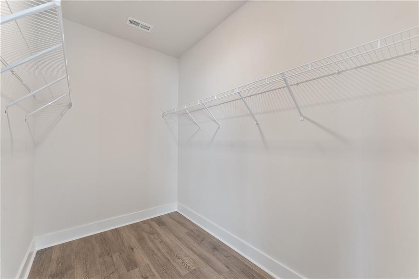
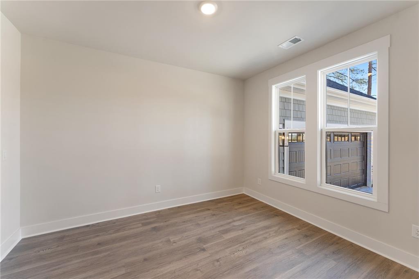
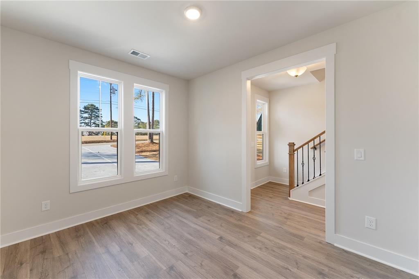
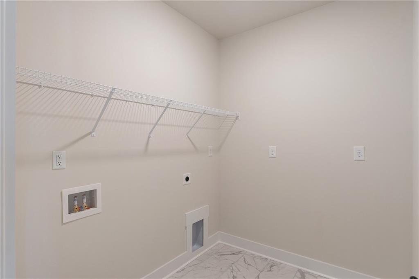
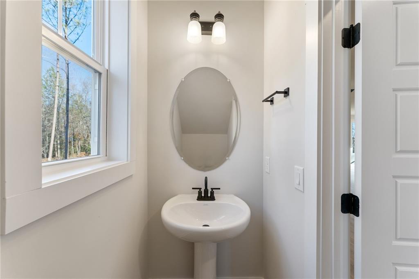
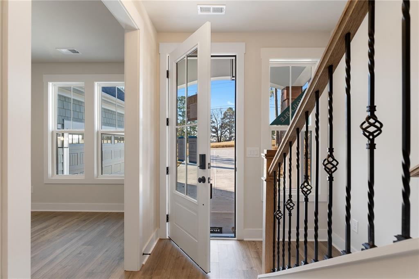
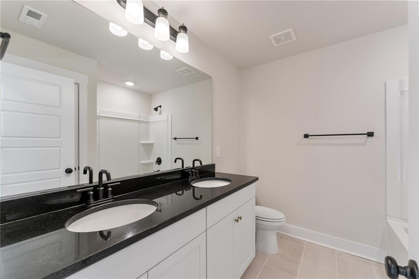
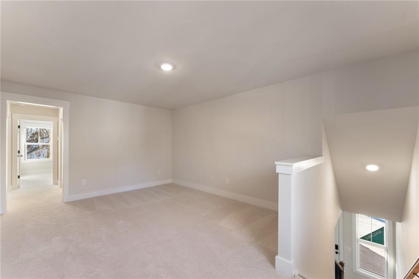
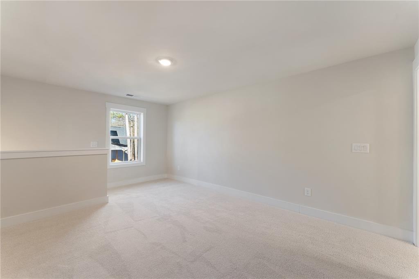
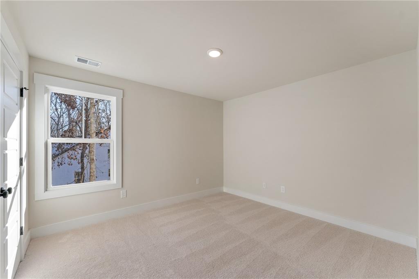
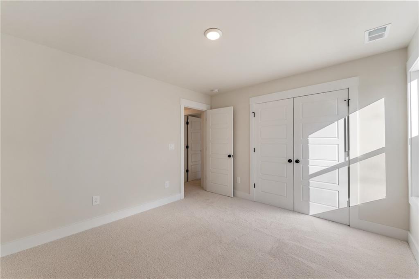
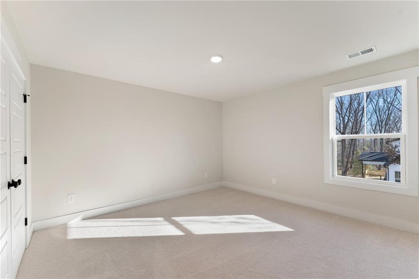
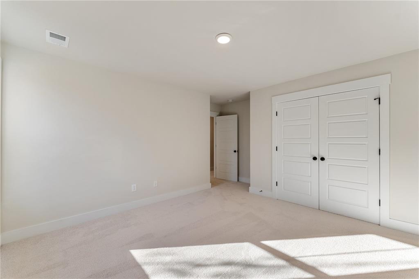
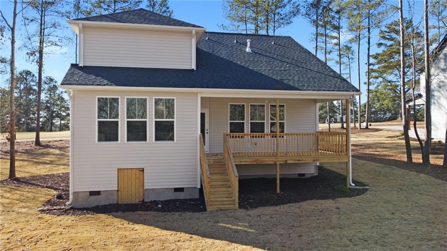
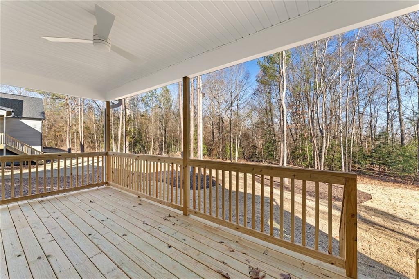
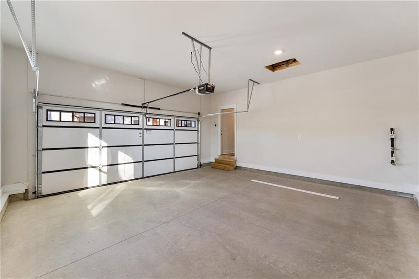
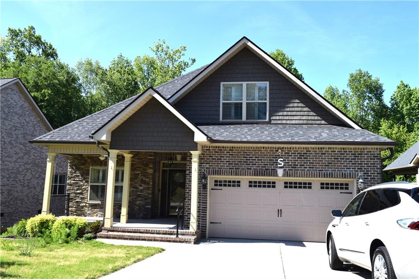
 MLS# 20274424
MLS# 20274424 