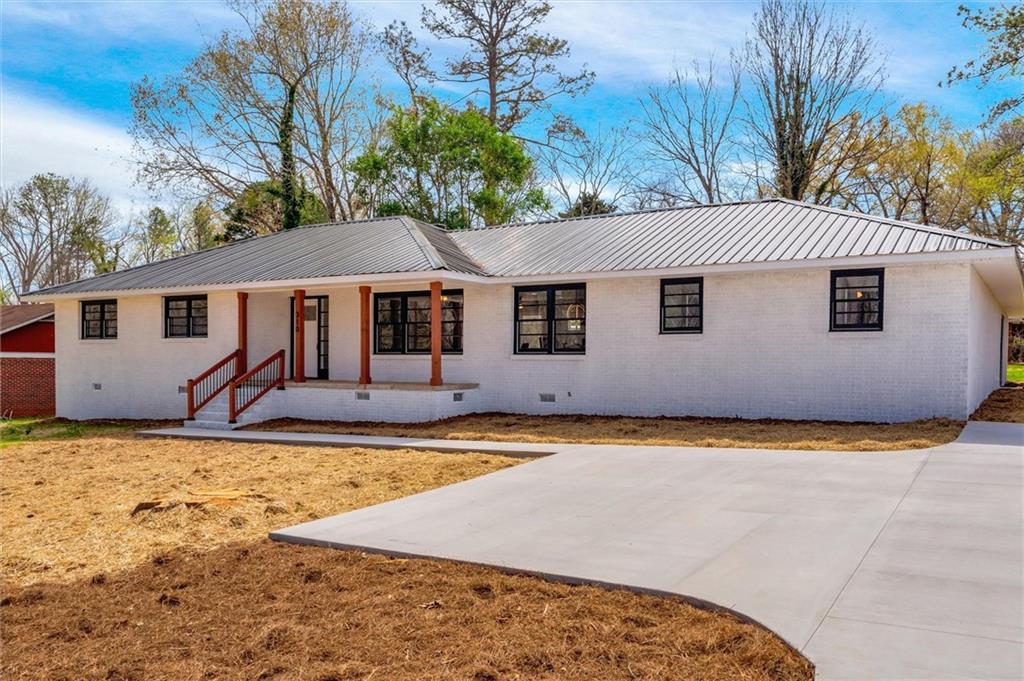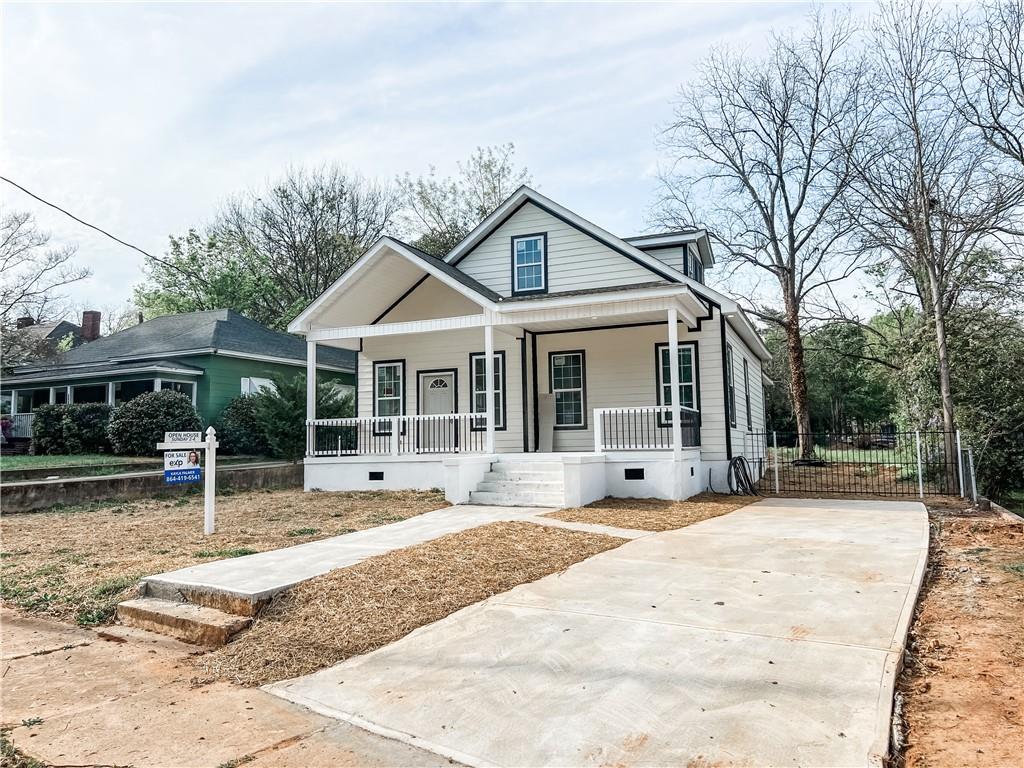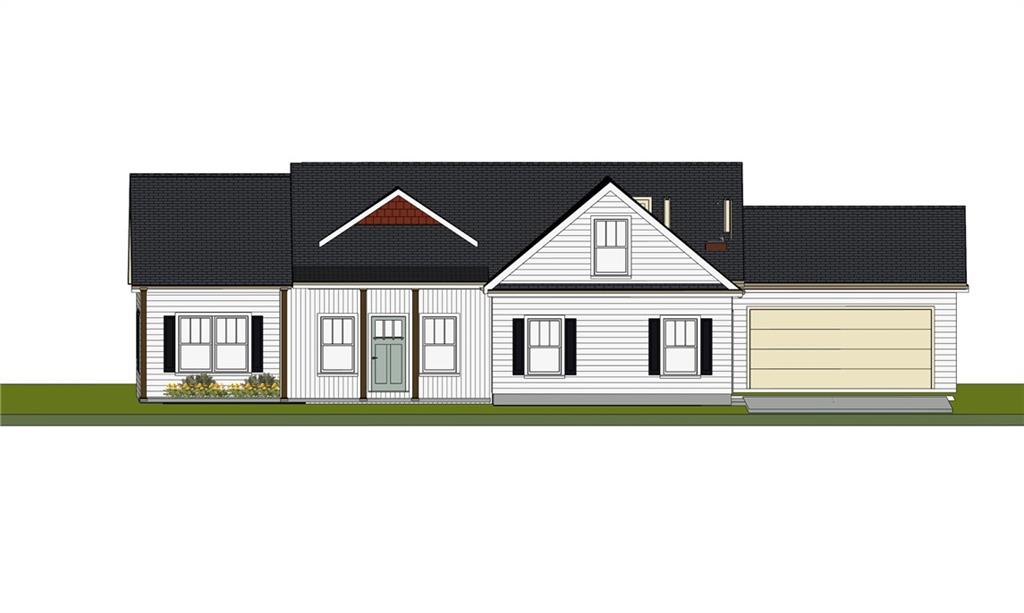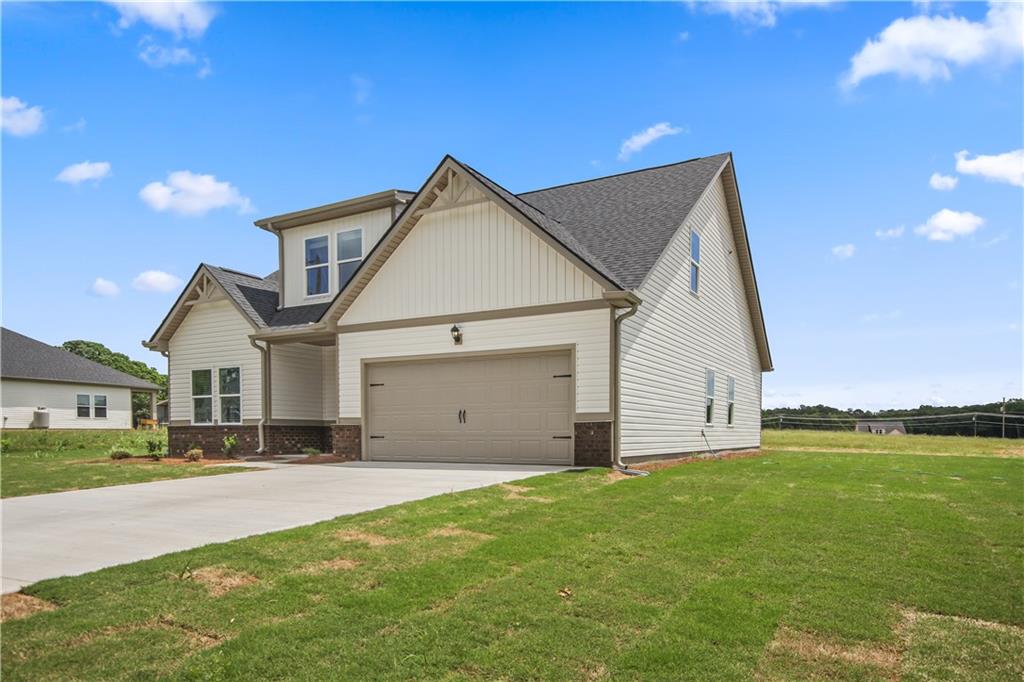107 Grove Park Drive, Anderson, SC 29621
MLS# 20273891
Anderson, SC 29621
- 3Beds
- 3Full Baths
- N/AHalf Baths
- 2,011SqFt
- 1999Year Built
- 0.33Acres
- MLS# 20273891
- Residential
- Single Family
- Active
- Approx Time on Market12 days
- Area103-Anderson County,sc
- CountyAnderson
- SubdivisionBrookstone Meadows
Overview
BROOKSTONE MEADOWS is where you will find this attractive, designer-inspired, well-maintained ALL BRICK, ONE LEVEL home in the community of Brookstone Village. WELCOME to one of the Upstate's best public golf course communities, Brookstone Meadows, located just minutes off I-85. The Club at Brookstone proudly offers a newly opened TRACKMAN DRIVING RANGE for all skills & ages, open day & night; rain or shine, and the mini-golf design is in its final stages! This course offers Finn Scooters as a mode of transportation around the 18 holes & a new Club Car fleet will be added in October 2024. This ALL BRICK, well-maintained one-level home w/bonus, offers a life of leisurely days, to enjoy in this prestigious golf community, at The Club at Brookstone, with dining available, on-site, at The Brook at Brookstone. Enjoy swimming, tennis, pickle-ball, basketball, golfing on the sprawling, challenging, yet fun, 18 hole Tom Jackson designed layout. This home is located in the Brookstone Village section of Brookstone Meadows and offers a split floor plan with the master ensuite on the left side of the home, with two additional bedrooms on the opposite side, sharing a jack-and-jill bathroom. Vaulted ceilings, crown molding and designer inspired color palette are just a few of the beautiful features throughout this home. A fireplace with gas logs, compliments the large great room that flows onto the 168 sq. ft. screened back porch, allowing outdoor living space for your enjoyment of the quiet, relaxing, fenced back yard. A patio is adjacent to the screened porch, complete with a gas line for a grill. Also enjoy views of the meticulously maintained back yard, through your kitchen and breakfast area window. The updated kitchen has beautiful, white cabinetry with soft-close drawers, stainless steel appliances, quartz countertops and a pantry. All kitchen appliances, including the washer and dryer will convey. A formal, open dining room is adjacent to the kitchen. The spacious master ensuite offers a trey ceiling, and master bathroom with jetted tub, toilet closet, separate shower, double sinks and walk-in closet. Upstairs, you'll find a full bathroom and BONUS ROOM. Attic space offers extra storage, along with built-in cabinetry in the 407 sq. ft. two-car garage. The garage provides its own, private entrance into the home, with an additional ""visitors"" door, for backdoor guests. This home had a new HVAC installed in 2020 and a new roof in 2018. The buyer of this property will receive a one year home warranty, provided at closing. All blinds, including plantation shutters, will convey upon sale of the home. This community prides itself on bringing a country club level golf and social experience while being down to earth, fun, and enjoyable. Start packing for your move to 107 Grove Park Dr. Anderson, South Carolina, today!
Association Fees / Info
Hoa Fees: 690
Hoa Fee Includes: Insurance, Pool, Street Lights
Hoa: Yes
Community Amenities: Clubhouse, Common Area, Golf Course, Pets Allowed, Tennis
Hoa Mandatory: 1
Bathroom Info
Full Baths Main Level: 2
Fullbaths: 3
Bedroom Info
Num Bedrooms On Main Level: 3
Bedrooms: Three
Building Info
Style: Traditional
Basement: No/Not Applicable
Foundations: Slab
Age Range: 21-30 Years
Roof: Architectural Shingles
Num Stories: One and a Half
Year Built: 1999
Exterior Features
Exterior Features: Driveway - Concrete, Fenced Yard, Patio, Porch-Screened, Underground Irrigation, Wood Windows
Exterior Finish: Brick
Financial
Gas Co: Fort Hill
Transfer Fee: Unknown
Original Price: $424,900
Price Per Acre: $12,575
Garage / Parking
Garage Capacity: 2
Garage Type: Attached Garage
Garage Capacity Range: Two
Interior Features
Interior Features: Blinds, Cable TV Available, Cathdrl/Raised Ceilings, Ceiling Fan, Ceilings-Smooth, Connection - Washer, Countertops-Quartz, Dryer Connection-Electric, Electric Garage Door, Fireplace-Gas Connection, Jack and Jill Bath, Jetted Tub, Plantation Shutters, Some 9' Ceilings, Tray Ceilings, Walk-In Closet, Walk-In Shower, Washer Connection
Appliances: Dishwasher, Disposal, Dryer, Microwave - Built in, Range/Oven-Electric, Refrigerator, Washer, Water Heater - Electric
Floors: Carpet, Ceramic Tile, Hardwood
Lot Info
Lot: 4
Lot Description: Gentle Slope, Shade Trees
Acres: 0.33
Acreage Range: .25 to .49
Marina Info
Misc
Other Rooms Info
Beds: 3
Master Suite Features: Double Sink, Full Bath, Master on Main Level, Shower - Separate, Tub - Jetted, Tub - Separate, Walk-In Closet
Property Info
Inside Subdivision: 1
Type Listing: Exclusive Right
Room Info
Specialty Rooms: Bonus Room, Breakfast Area, Formal Dining Room, Living/Dining Combination
Room Count: 11
Sale / Lease Info
Sale Rent: For Sale
Sqft Info
Sqft Range: 2000-2249
Sqft: 2,011
Tax Info
Tax Year: 2023
County Taxes: 1484.48
Tax Rate: 4%
Unit Info
Utilities / Hvac
Utilities On Site: Cable, Electric, Natural Gas, Public Sewer, Public Water
Electricity Co: Duke
Heating System: Heat Pump
Electricity: Electric company/co-op
Cool System: Heat Pump
Cable Co: Spectrum
High Speed Internet: Yes
Water Co: Powdersville
Water Sewer: Public Sewer
Waterfront / Water
Lake Front: No
Water: Public Water
Courtesy of Cynthia Daniel of Bhhs C Dan Joyner - Anderson

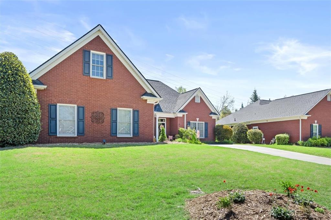
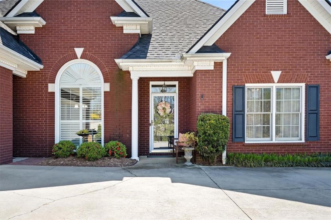
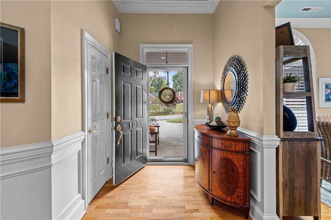
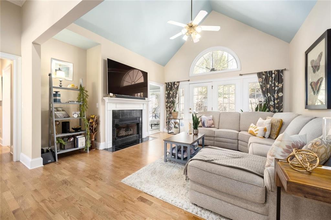
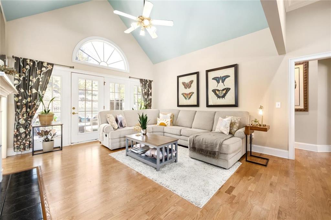
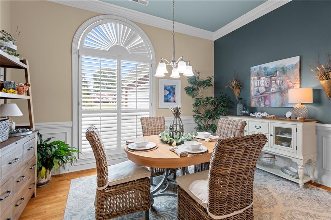
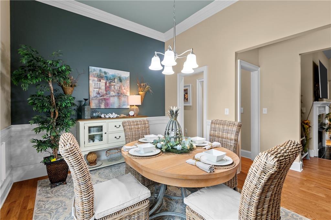
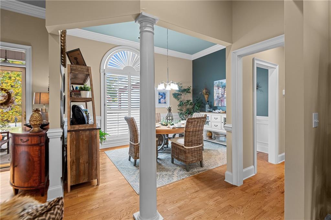
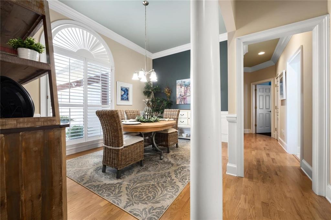
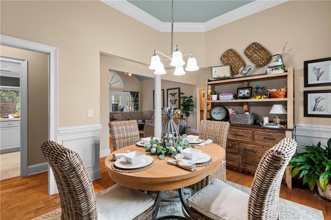
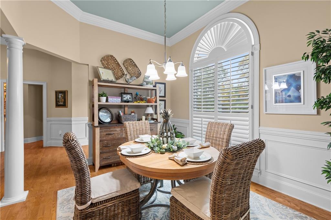
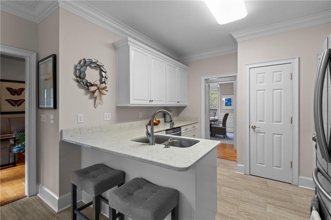
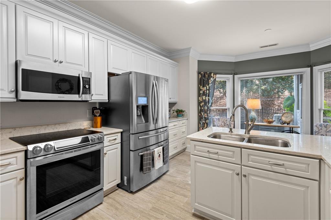
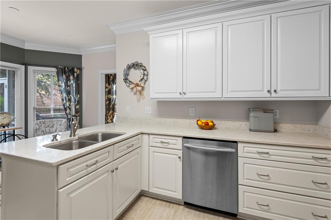
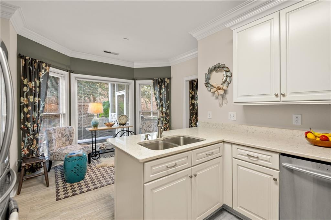
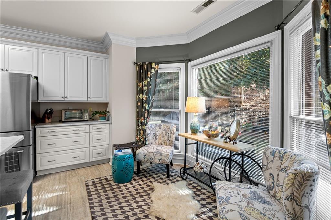
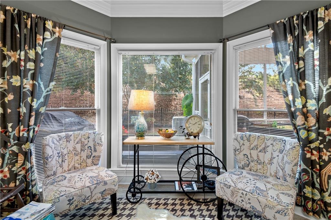
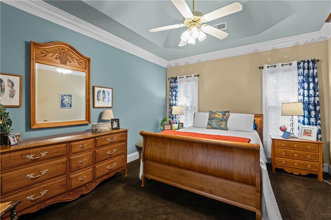
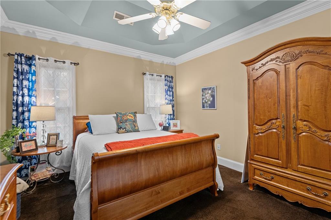
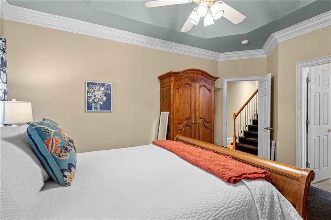
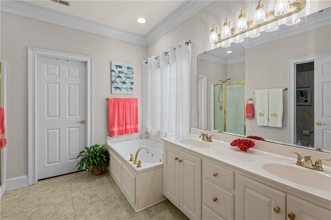
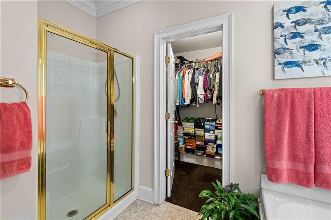
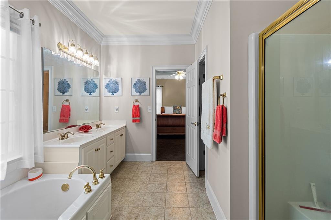
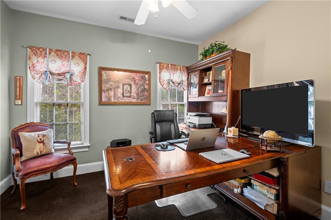
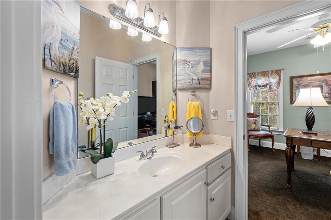
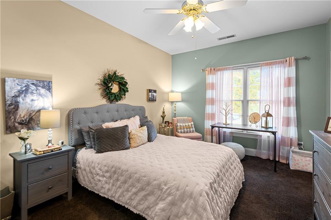
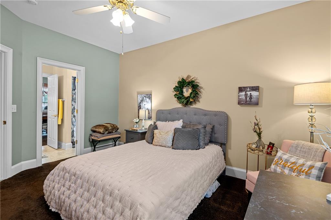
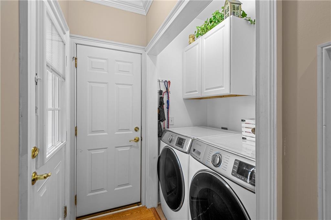
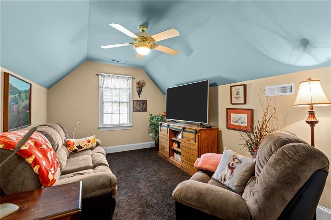
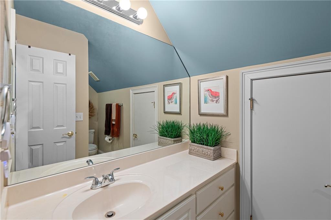
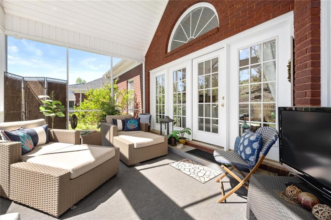
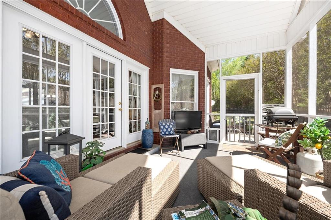
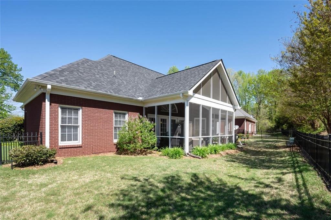
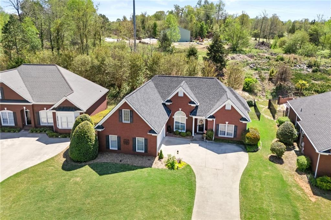
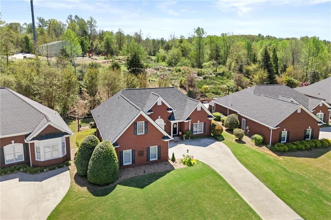
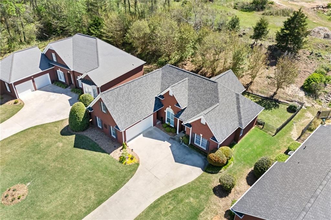
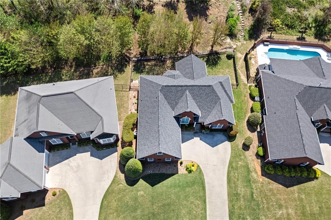
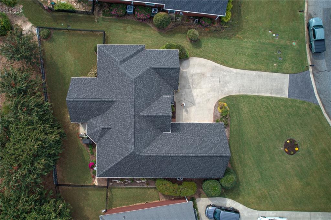
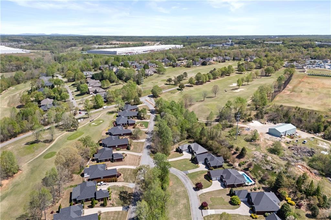
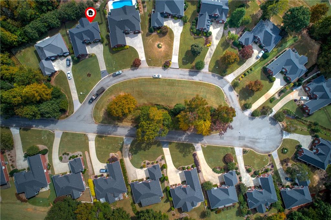
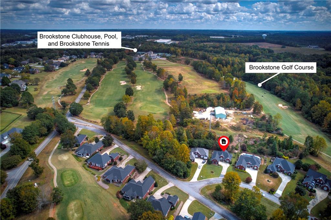
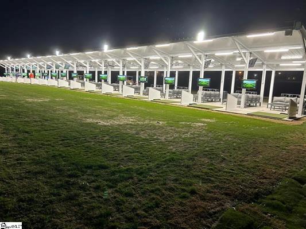
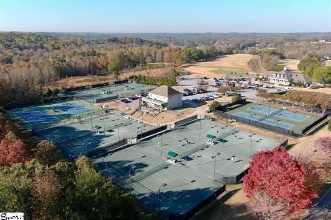
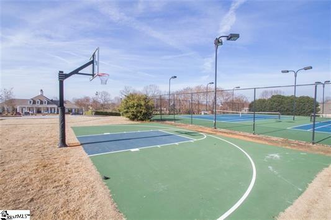
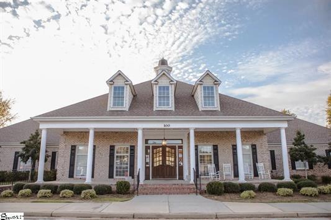
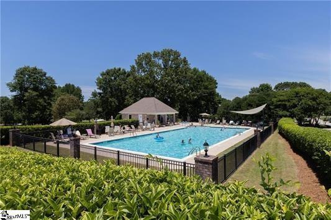
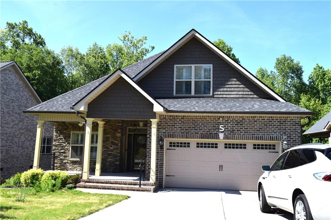
 MLS# 20274424
MLS# 20274424 