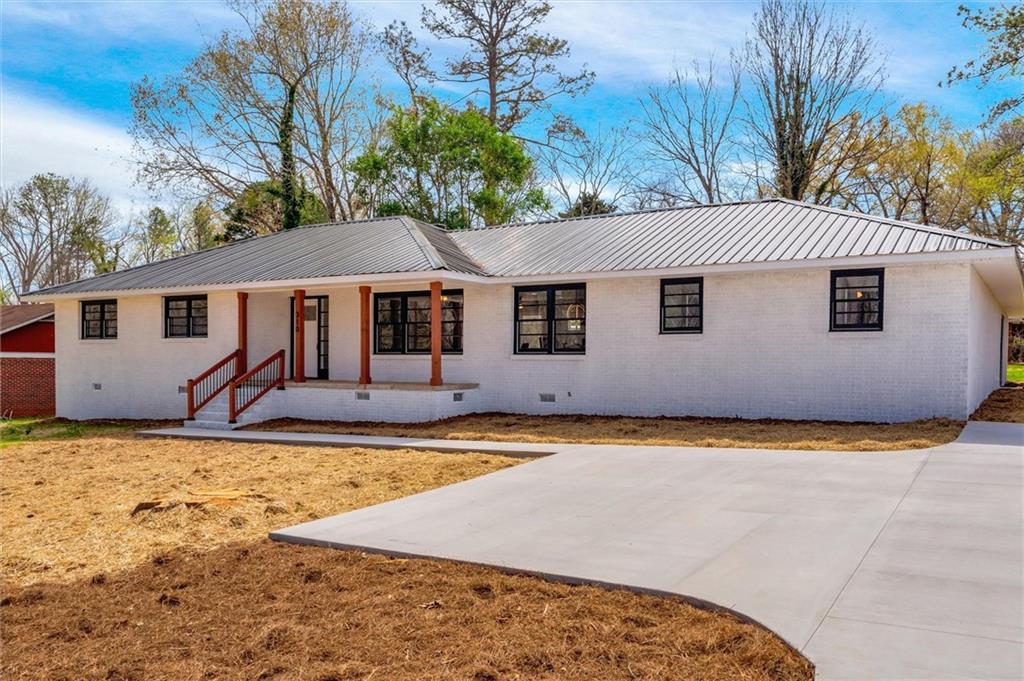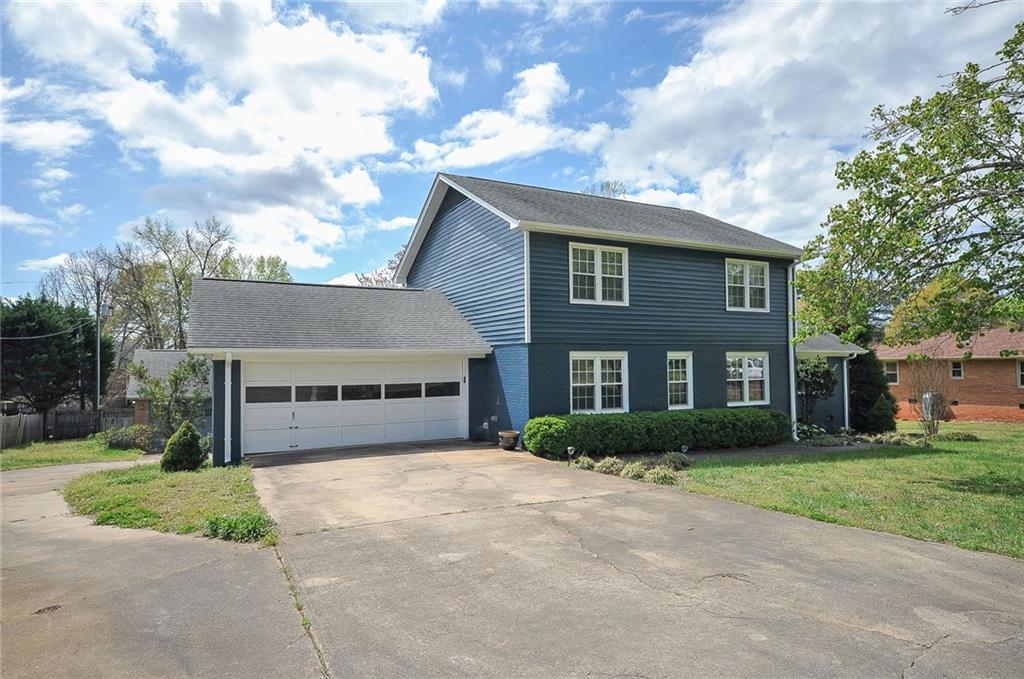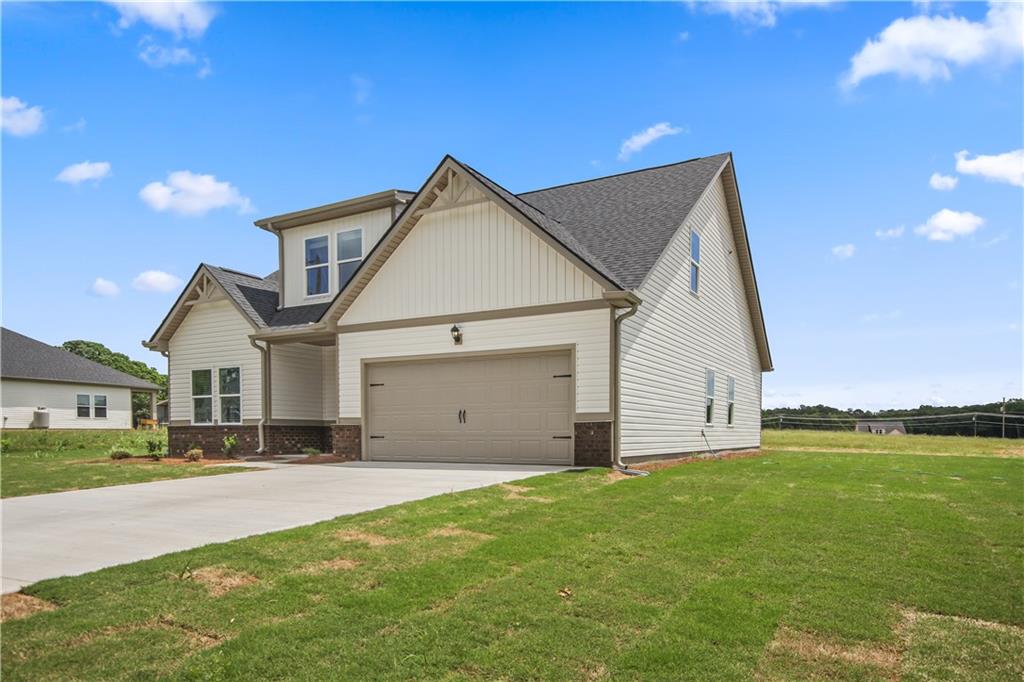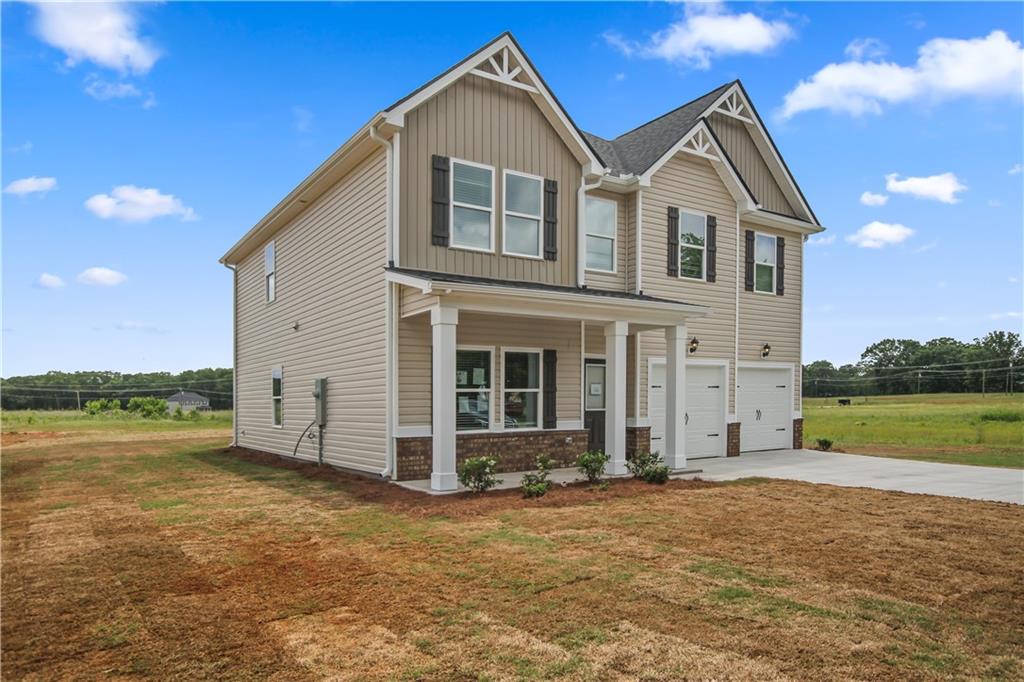10 Rohan Drive, Anderson, SC 29621
MLS# 20274006
Anderson, SC 29621
- 4Beds
- 2Full Baths
- 1Half Baths
- 2,640SqFt
- 2015Year Built
- 0.00Acres
- MLS# 20274006
- Residential
- Single Family
- Active
- Approx Time on Market9 days
- Area109-Anderson County,sc
- CountyAnderson
- SubdivisionRivendell
Overview
Welcome to your dream home at 10 Rohan Drive, located in the coveted Rivendell community ofAnderson South Carolina. This elegant two-story residence seamlessly blends luxury, comfort, and convenience tooffer an idyllic retreat for both entertaining and peaceful living.Featuring 4 bedrooms and 2.5 bathrooms, including a lavish owner's suite with a custom-designed walk-incloset and luxurious en-suite bathroom, this home exudes sophistication. The main level boasts a formal living room, a dining room adorned with exquisite coffered ceilings, and a spacious family room anchored by a charming stone fireplace, perfect for hosting gatherings.The heart of the home lies in the delightful kitchen, equipped with a gas cooktop, wall oven, island, and recently updated refrigerator and dishwasher. The open layout effortlessly connects the kitchen, dining,and living areas, creating a warm and inviting space for both intimate family moments and lively entertaining.Outdoor living is equally enchanting, with a fenced-in backyard, a covered porch featuring ceiling fans foradded comfort, and a convenient walkway leading to a relaxing hot tub. The two-car garage offers custom ceilingstorage racks, ensuring ample space for organization.Residents of Rivendell enjoy access to an impressive array of community amenities, including a sparklingpool, clubhouse with a gym, delightful playground, and park area with a covered pavilion, perfect for outdoor enjoyment.Don't miss the opportunity to make 10 Rohan Drive your forever home, where every detail contributes to a lifestyle of luxury, comfort, and community. Schedule your showing today and embark on the next chapterof your life in this exquisite residence. Prospective buyers are advised to verify all pertinent information,including square footage, schools, and HOA details, for accuracy.
Association Fees / Info
Hoa Fees: 750
Hoa Fee Includes: Pool, Recreation Facility, Street Lights
Hoa: Yes
Community Amenities: Clubhouse, Fitness Facilities, Playground, Pool
Hoa Mandatory: 1
Bathroom Info
Halfbaths: 1
Fullbaths: 2
Bedroom Info
Bedrooms: Four
Building Info
Style: Traditional
Basement: No/Not Applicable
Builder: Dr Horton Crown LLC
Foundations: Slab
Age Range: 6-10 Years
Roof: Composition Shingles
Num Stories: Two
Year Built: 2015
Exterior Features
Exterior Features: Deck, Fenced Yard, Hot Tub/Spa, Insulated Windows, Patio, Tilt-Out Windows, Underground Irrigation, Vinyl Windows
Exterior Finish: Cement Planks, Stone
Financial
Gas Co: Piedmont
Transfer Fee: Yes
Transfer Fee Amount: 75.00
Original Price: $409,900
Garage / Parking
Storage Space: Garage
Garage Capacity: 2
Garage Type: Attached Garage
Garage Capacity Range: Two
Interior Features
Interior Features: 2-Story Foyer, Attic Fan, Attic Stairs-Disappearing, Blinds, Cathdrl/Raised Ceilings, Ceiling Fan, Ceilings-Smooth, Connection - Dishwasher, Connection - Ice Maker, Countertops-Granite, Dryer Connection-Electric, Electric Garage Door, Fireplace, Fireplace-Gas Connection, Garden Tub, Gas Logs, Glass Door, Hot Tub/Spa, Jack and Jill Bath, Smoke Detector, Some 9' Ceilings, Walk-In Closet, Walk-In Shower
Appliances: Cooktop - Gas, Dishwasher, Dryer, Range/Oven-Electric, Refrigerator, Wall Oven, Washer, Water Heater - Tankless
Floors: Carpet, Ceramic Tile, Hardwood, Vinyl
Lot Info
Lot: 58
Lot Description: Cul-de-sac, Trees - Mixed, Gentle Slope, Underground Utilities
Acres: 0.00
Acreage Range: .25 to .49
Marina Info
Dock Features: No Dock
Misc
Other Rooms Info
Beds: 4
Master Suite Features: Double Sink, Full Bath, Master on Second Level, Shower - Separate, Sitting Area, Tub - Garden, Tub - Separate, Walk-In Closet
Property Info
Inside Subdivision: 1
Type Listing: Exclusive Right
Room Info
Specialty Rooms: Breakfast Area, Formal Dining Room, Laundry Room, Living/Dining Combination, Office/Study
Room Count: 12
Sale / Lease Info
Sale Rent: For Sale
Sqft Info
Sqft Range: 2500-2749
Sqft: 2,640
Tax Info
Tax Year: 2024
County Taxes: 1286
Tax Rate: 4%
City Taxes: n/a
Unit Info
Utilities / Hvac
Utilities On Site: Cable, Electric, Natural Gas, Public Sewer, Public Water
Electricity Co: Duke
Heating System: Central Gas
Electricity: Electric company/co-op
Cool System: Central Electric
Cable Co: Spectrum
High Speed Internet: Yes
Water Co: Hammond
Water Sewer: Public Sewer
Waterfront / Water
Lake Front: No
Lake Features: Not Applicable
Water: Public Water
Courtesy of Christine Rajkowski of Western Upstate Keller William

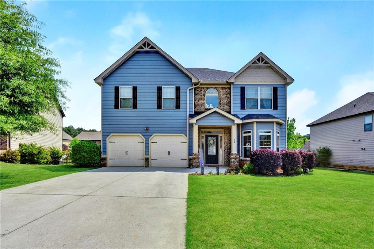
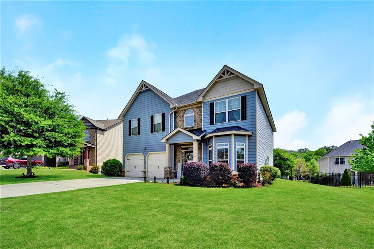
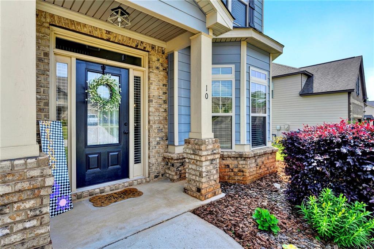
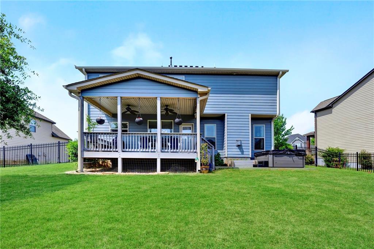
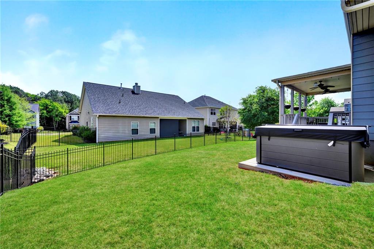
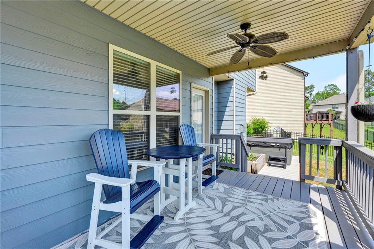
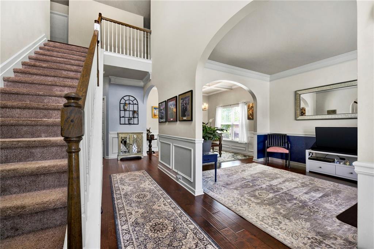
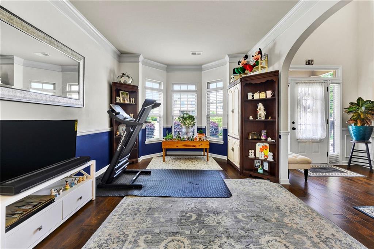
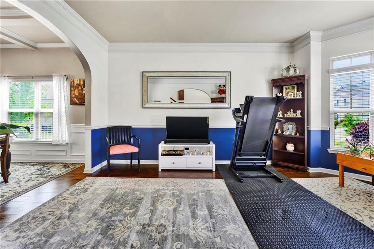
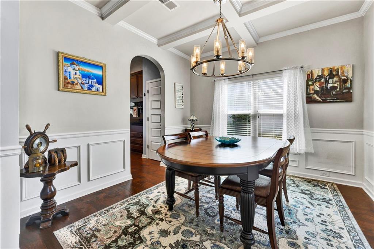
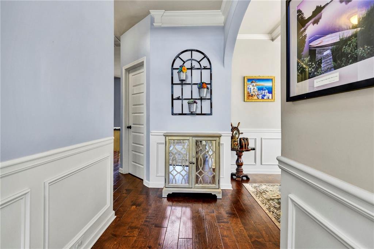
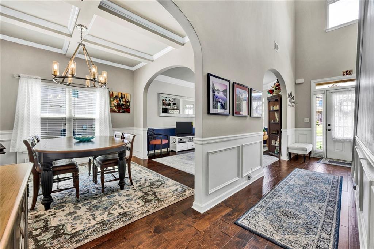
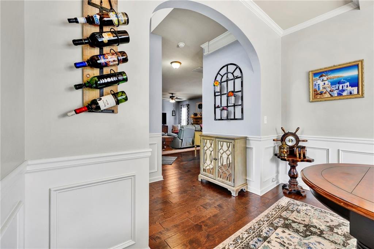
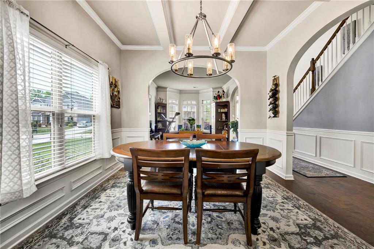
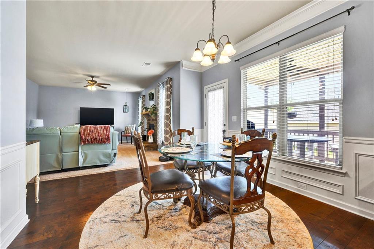
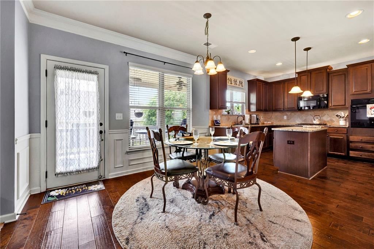
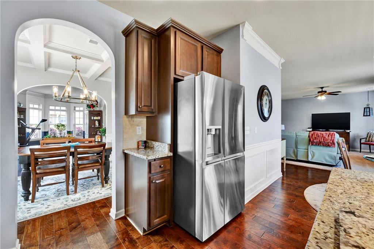
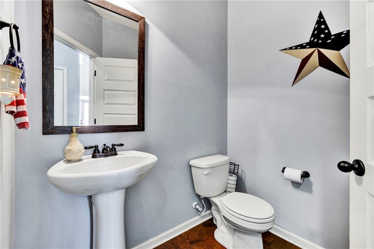
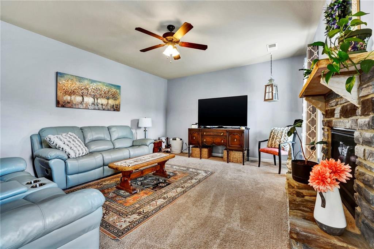
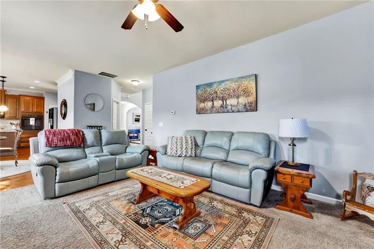
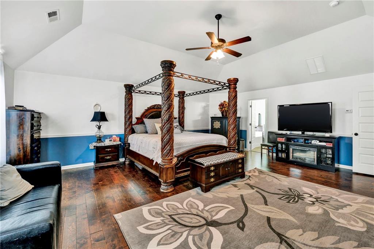
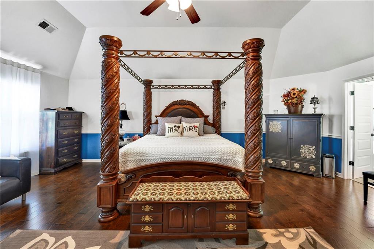
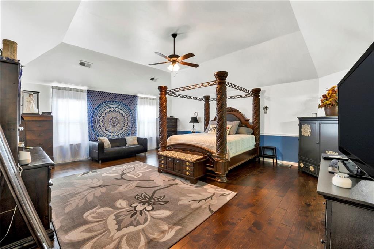
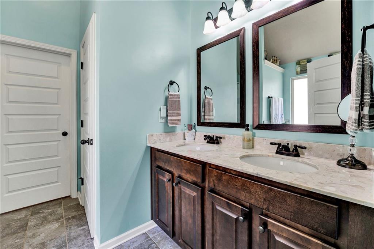
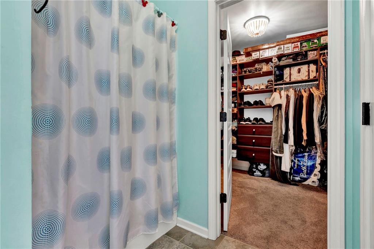
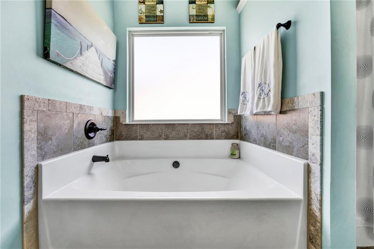
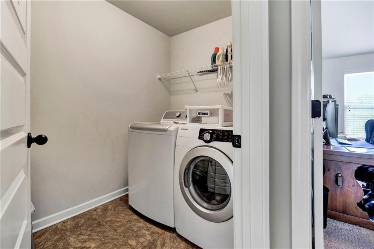
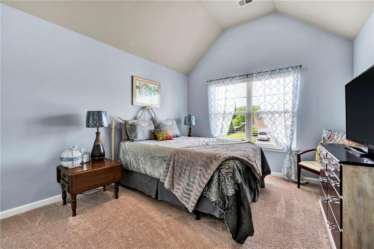
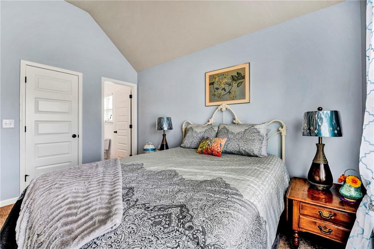
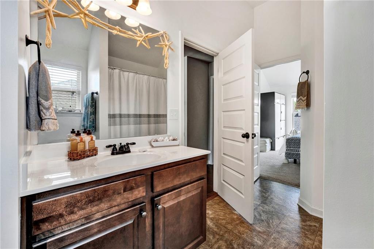
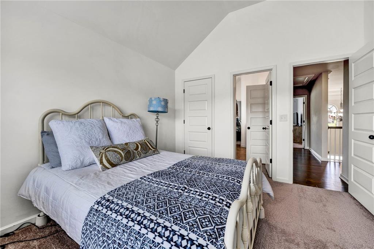
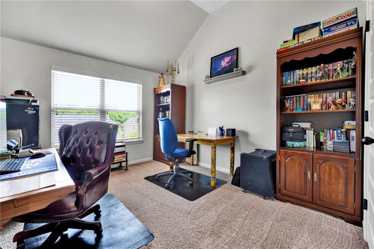
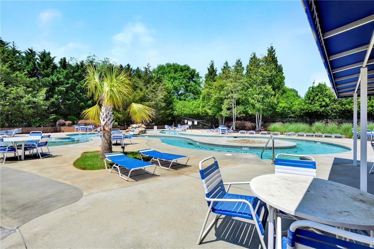
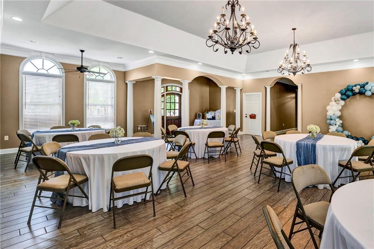
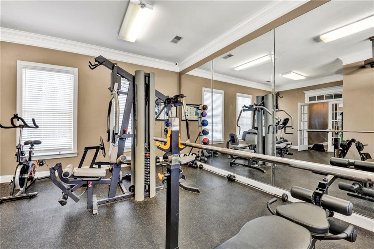
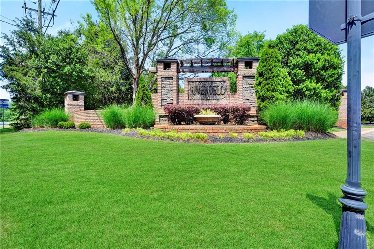
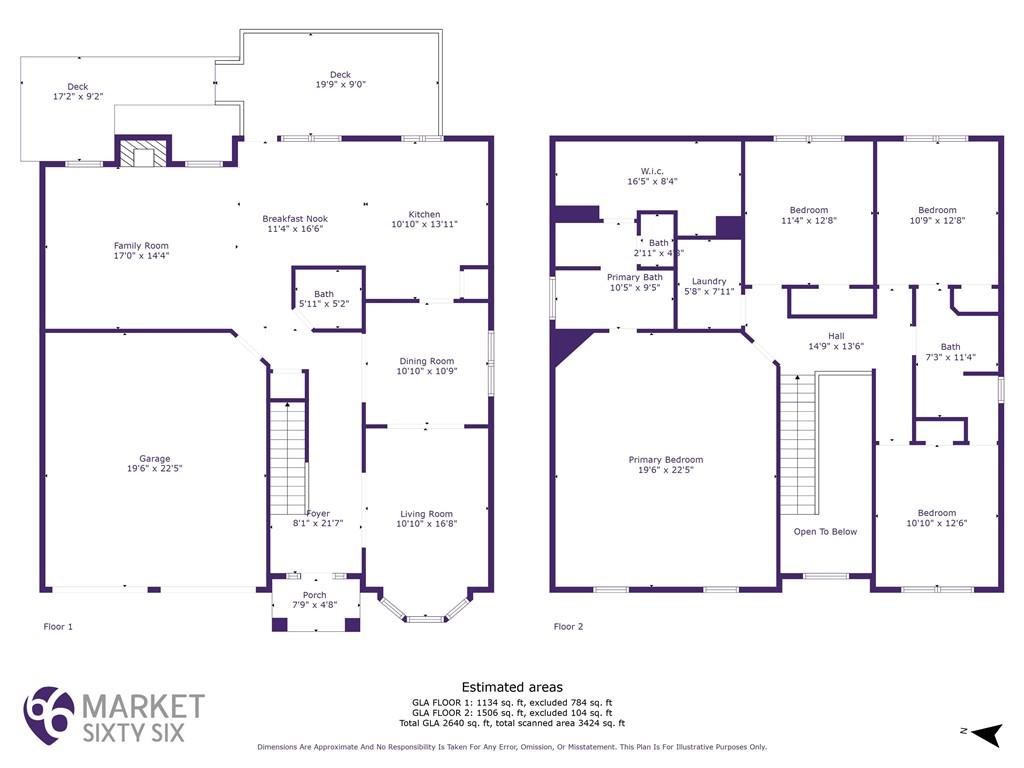
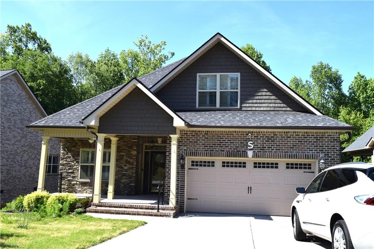
 MLS# 20274424
MLS# 20274424 