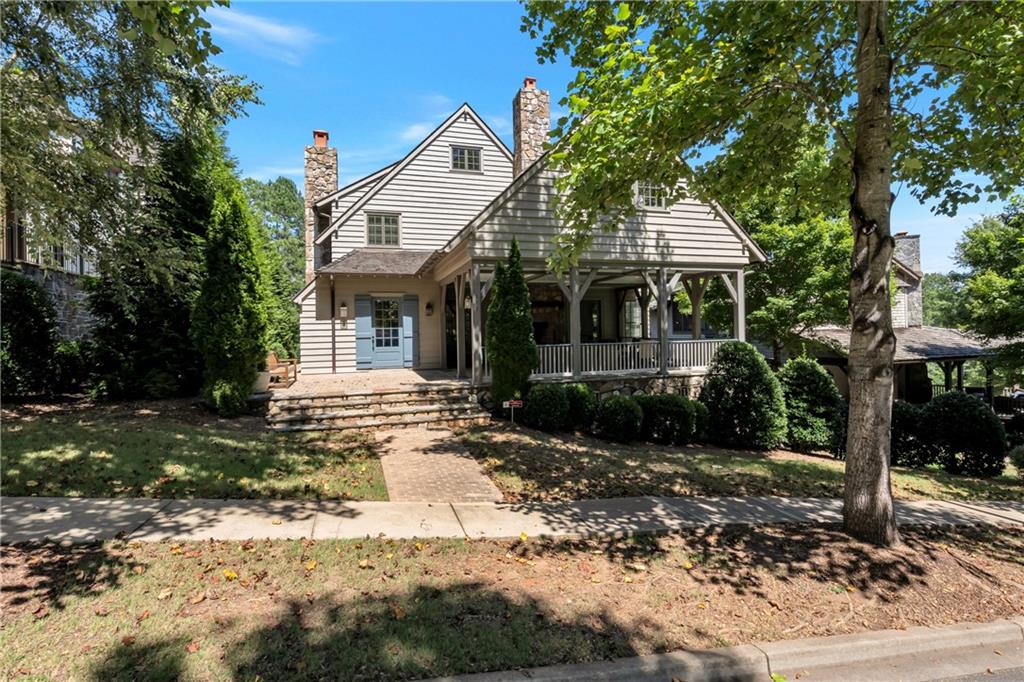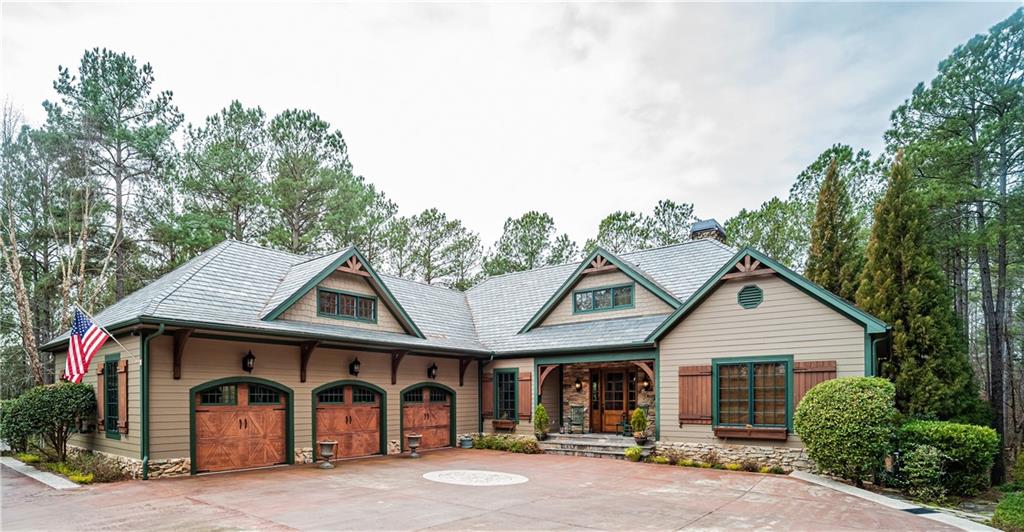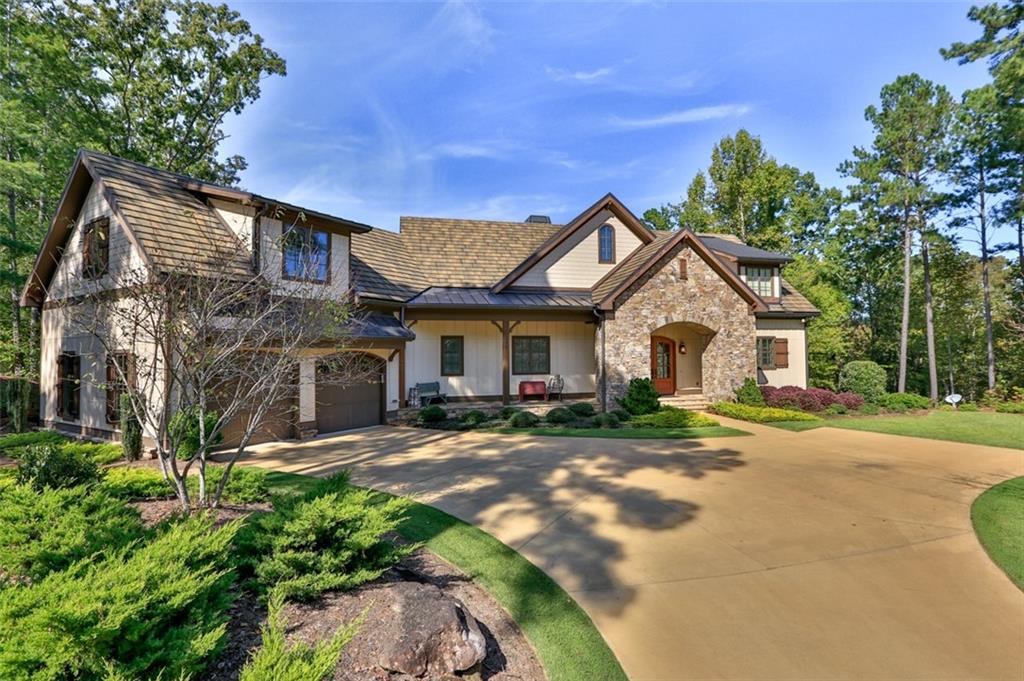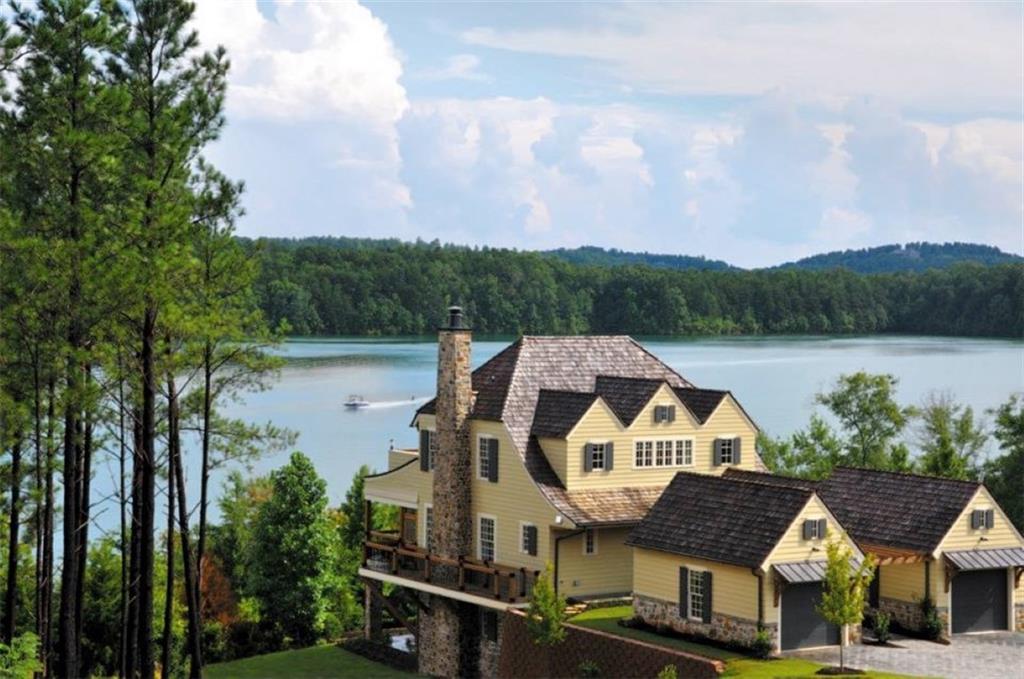102 Solomons Seal Lane, Sunset, SC 29685
MLS# 20230422
Sunset, SC 29685
- 4Beds
- 4Full Baths
- 1Half Baths
- 3,000SqFt
- 2017Year Built
- 1.84Acres
- MLS# 20230422
- Residential
- Single Family
- Sold
- Approx Time on Market1 month, 11 days
- Area301-Pickens County,sc
- CountyPickens
- SubdivisionCliffs At Keowee Vineyards
Overview
Amazing price point for a relatively new home in The Cliffs and on Lake Keowee, boasting 1.84 acres and over 345 feet of shoreline on a deep water cove! If it isnt gone by the time you read this, DO NOT WAIT. Four ensuite bedrooms, open and inviting floor plan that offers what buyers are seeking. Completed in 2017, you wont find newer in this community that offers anything more for anywhere near the price. Enter the home and soak in the clean lines and bright rooms. Owners opted for a visiting area at the front that is perfect for enjoying coffee or cocktails and great conversation. This same space would make an ideal separate dining room if you desire. These owners prefer dining overlooking the lake at the far end of the kitchen. And there is always the alfresco option on the large screened porch just off the Great Room. The vaulted knotty pine ceiling in the Great Room compliments the natural stone fireplace and hand-scraped hickory flooring throughout the living spaces.Who would imagine 3,000 SF could live so large? The wide arch to the kitchen ties it all together. The inviting quartzite island is the centerpiece of the kitchen, providing both work and gathering space. A full height tile backsplash is both functional and stylish. Two dishwasher drawers work well for separating items and running smaller loads. Open but defined, the living space flows perfectly yet delineate each rooms character. The pantry is disguised as hall cabinets while offering the functionality of better than a walk in. Well planned spaces are the defining aspect of this home. The entry hall and laundry off the garage entry highlight that point.The term Master Bedroom suggests certain expectations and this home does not disappoint. Overlooking the lake, the large suite boasts a window seat where you can relax and enjoy the lake, a tray ceiling provides mood lighting and beautiful beside sconces serve functionally while adding a statement of elegance. The master bath is a haven for owners where soaking away the day brings on a new meaning. The tub is situated in the open below a large window with an oversized walk-in shower along the wall. Regardless of your preference, you will enjoy the spa-like setting. The long double sink granite vanity is perfect for each owner to enjoy space for their personal items. The granite slab was purposely selected for the beauty of the grain. Guests will appreciate the two ensuite bedrooms well away from living spaces and the master wing. Not to mention, no stairs! Plantation shutters allow you guests to choose whether to wake up to natural sunlight or sleep in. The 4th bedroom suite is the space above the garage. The dedicated staircase and full bath lend endless possibilities to how this space is utilized. Bunks and playroom? Art Room? Dedicated home office? You decide.Lighting makes a statement and this owner carefully selected a perfect combination of Currey & Co, Capital, Ralph Lauren and Thomas OBrien fixtures. The attention to detail has to be appreciated in person where you will discover things like what looks to be a drawer only to find a well-placed wine cabinet! A crawl space that offers double door entry and poured concrete flooring so storing lake toys is convenient and plentiful. A bump-out in the garage, large enough for a utility vehicle. Make an appointment today and explore this hard to find a combination of new and on the water opportunity.A Cliffs membership is available for separate purchase.
Sale Info
Listing Date: 07-27-2020
Sold Date: 09-08-2020
Aprox Days on Market:
1 month(s), 11 day(s)
Listing Sold:
3 Year(s), 7 month(s), 25 day(s) ago
Asking Price: $1,234,500
Selling Price: $1,200,000
Price Difference:
Reduced By $34,500
How Sold: $
Association Fees / Info
Hoa Fees: 1650
Hoa Fee Includes: Common Utilities, Security
Hoa: Yes
Community Amenities: Boat Ramp, Clubhouse, Common Area, Dock, Fitness Facilities, Gate Staffed, Gated Community, Golf Course, Patrolled, Pets Allowed, Playground, Pool, Sauna/Cabana, Stables, Storage, Tennis, Walking Trail, Water Access
Hoa Mandatory: 1
Bathroom Info
Halfbaths: 1
Full Baths Main Level: 3
Fullbaths: 4
Bedroom Info
Num Bedrooms On Main Level: 3
Bedrooms: Four
Building Info
Style: Craftsman, Other - See Remarks, Traditional
Basement: No/Not Applicable
Foundations: Crawl Space
Age Range: 1-5 Years
Roof: Architectural Shingles
Num Stories: One and a Half
Year Built: 2017
Exterior Features
Exterior Features: Deck, Driveway - Concrete, Porch-Screened, Underground Irrigation
Exterior Finish: Brick, Cement Planks, Stone
Financial
How Sold: Cash
Gas Co: Propane
Sold Price: $1,200,000
Transfer Fee: No
Original Price: $1,234,500
Price Per Acre: $67,092
Garage / Parking
Storage Space: Garage, Other - See Remarks
Garage Capacity: 2
Garage Type: Attached Garage
Garage Capacity Range: Two
Interior Features
Interior Features: Cathdrl/Raised Ceilings, Ceiling Fan, Ceilings-Smooth, Countertops-Granite, Countertops-Other, Countertops-Solid Surface, Electric Garage Door, Fireplace, Garden Tub, Gas Logs, Laundry Room Sink, Plantation Shutters, Smoke Detector, Tray Ceilings, Walk-In Closet, Walk-In Shower, Washer Connection
Appliances: Cooktop - Gas, Dishwasher, Disposal, Double Ovens, Refrigerator, Wall Oven
Floors: Carpet, Ceramic Tile, Hardwood
Lot Info
Lot: South 75
Lot Description: Corner, Gentle Slope, Waterfront, Shade Trees, Underground Utilities, Water Access, Water View
Acres: 1.84
Acreage Range: 1-3.99
Marina Info
Dock Features: Covered, Existing Dock
Misc
Other Rooms Info
Beds: 4
Master Suite Features: Double Sink, Full Bath, Master on Main Level, Shower - Separate, Tub - Garden, Tub - Separate, Walk-In Closet
Property Info
Conditional Date: 2020-08-03T00:00:00
Inside Subdivision: 1
Type Listing: Exclusive Right
Room Info
Specialty Rooms: Laundry Room
Sale / Lease Info
Sold Date: 2020-09-08T00:00:00
Ratio Close Price By List Price: $0.97
Sale Rent: For Sale
Sold Type: Co-Op Sale
Sqft Info
Sold Appr Above Grade Sqft: 3,000
Sold Approximate Sqft: 3,000
Sqft Range: 2750-2999
Sqft: 3,000
Tax Info
County Taxes: 4696
Tax Rate: 4%
Unit Info
Utilities / Hvac
Utilities On Site: Cable, Electric, Propane Gas, Public Water, Septic, Telephone
Electricity Co: Duke
Heating System: Central Electric, Multizoned
Electricity: Electric company/co-op
Cool System: Central Electric, Multi-Zoned
Cable Co: AT&T
High Speed Internet: Yes
Water Co: Six Mile
Water Sewer: Septic Tank
Waterfront / Water
Lake: Keowee
Lake Front: Yes
Lake Features: Dock in Place with Lift, Dock-In-Place
Water: Public Water
Courtesy of Luxury Lake Living Team of Kw Luxury Lake Living

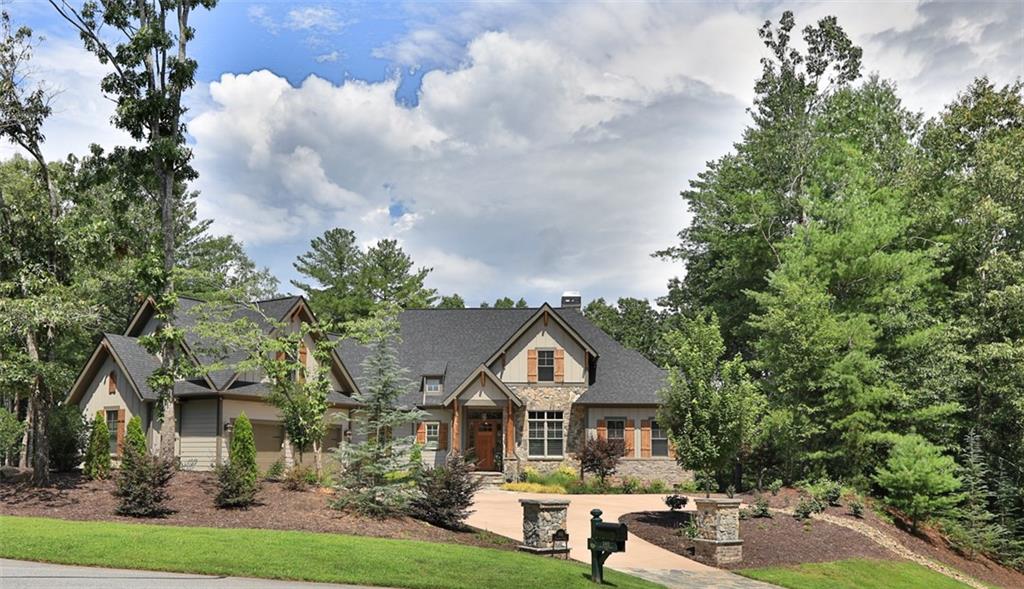
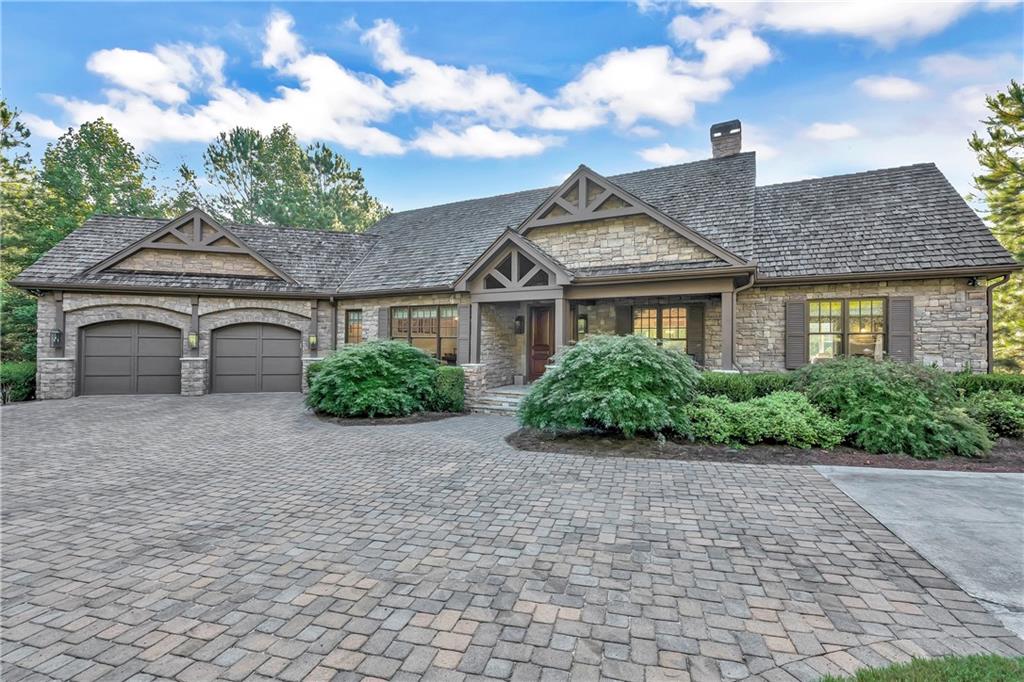
 MLS# 20243328
MLS# 20243328 