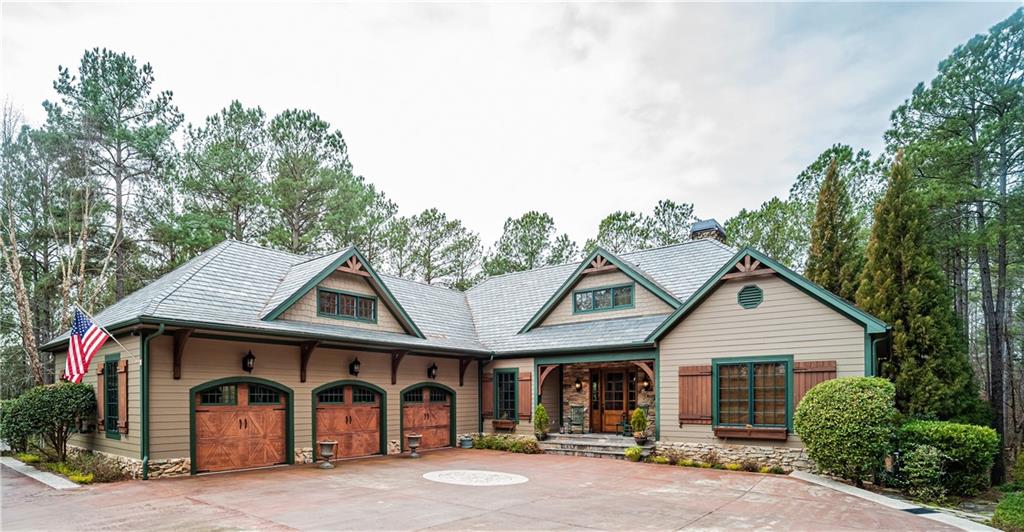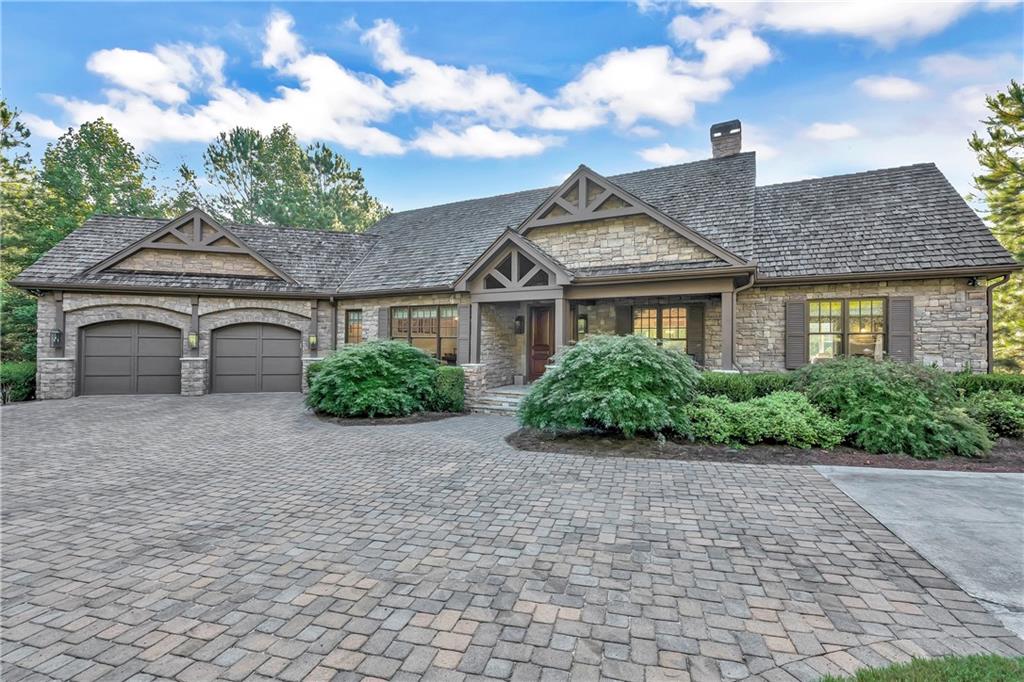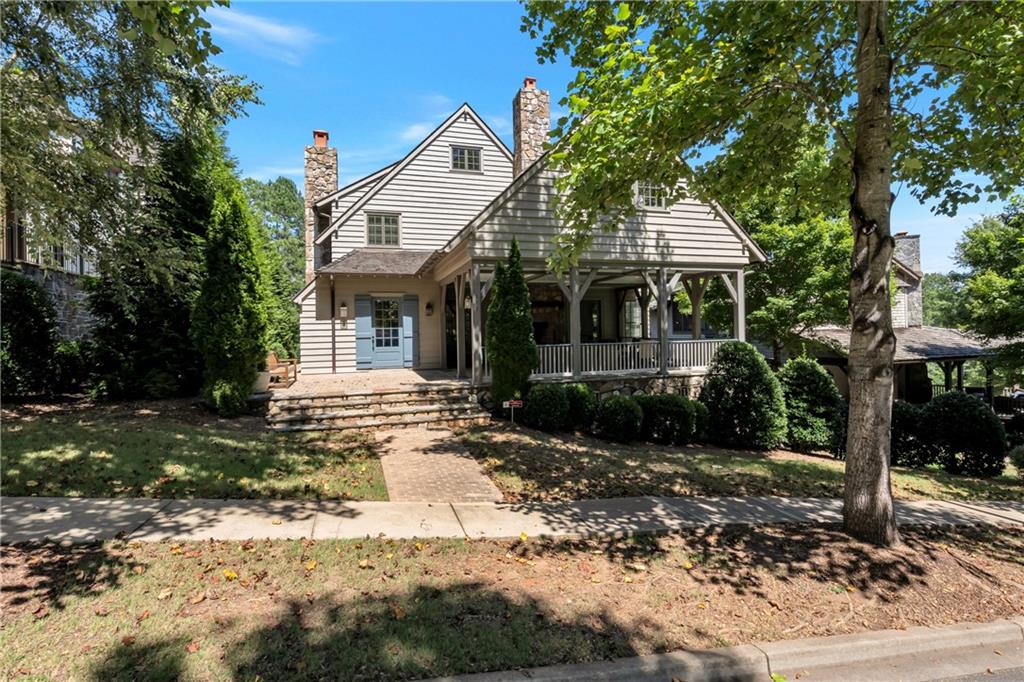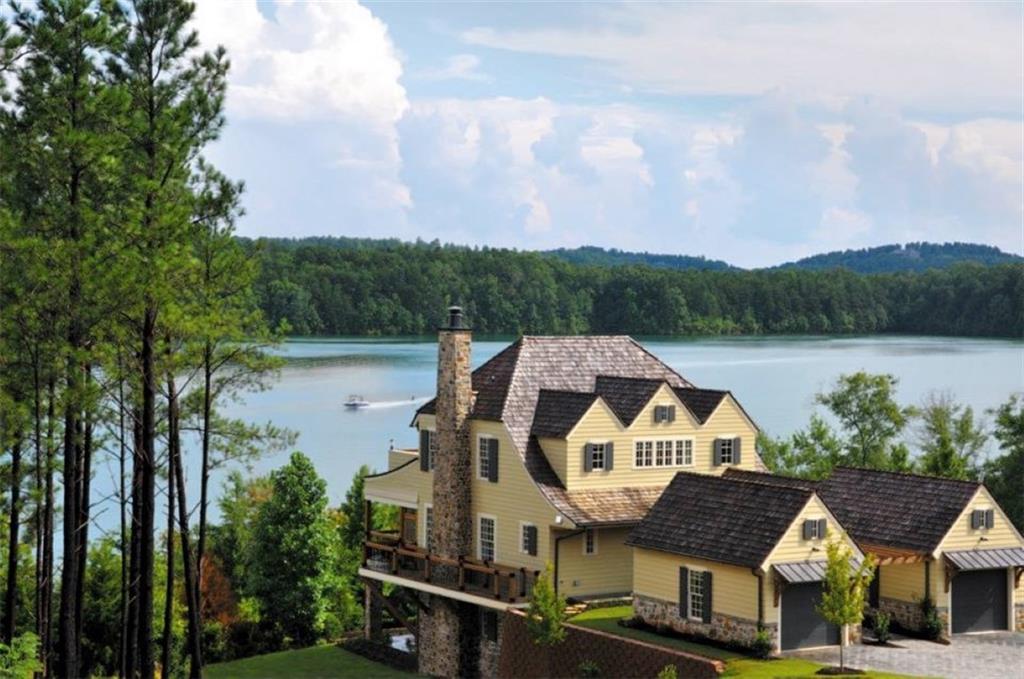106 Steele Court, Sunset, SC 29685
MLS# 20236016
Sunset, SC 29685
- 5Beds
- 4Full Baths
- 1Half Baths
- 5,050SqFt
- 2004Year Built
- 1.41Acres
- MLS# 20236016
- Residential
- Single Family
- Sold
- Approx Time on Market6 months, 2 days
- Area302-Pickens County,sc
- CountyPickens
- SubdivisionThe Reserve At Lake Keowee
Overview
GORGEOUS, CONVENIENT AND SPACIOUS Golf-Course and Lake View Home in Coveted Section of Reserve at Lake Keowee. Looking to have friends and family over, look no further....this is an entertainers dream home! Custom Builder's personal home, with over 5000 square foot and boasts stunning views of the lake, as well as, golf holes #15 and #17. Conveniently located just a 5-minute golf cart ride to amenities. The homes' open concept complete with a chef's dream kitchen including top-of-the-line stainless steel appliances, slate floors, cooks island, copper sink, and service sink. Off of the kitchen, you will find an oversized great room with floor-to-ceiling stone fireplace, dining area that can comfortably seat 12, and an outdoor screened room with an additional dining area, TV area, and custom porch swing lounger, all with incredible views of the lake and golf course.Next, you will find the privately situated master suite also with its own fireplace. Then onto the terrace level which has three additional bedrooms, large great room with pool table, TV viewing area with floor to ceiling stone fireplace, and full kitchen. You will also find two covered patios including a seven-person hot-tub (to stay with the home), a ping-pong recreational area, and stone fire-pit. The home is complete with an oversized three-car garage with golf-cart area, two workshops, and two storage rooms. Off the garage is a spacious mudroom, laundry area, and pantry. Above the garage, you will find the well-equipped guest suite with its own living area, study, full bath, and custom built-ins.Spanning 3,900 acres in the foothills of the Blue Ridge Mountains, with 30 miles of shoreline on Lake Keowee, The Reserve at Lake Keowee is conveniently located near Clemson University and the cities of Greenville, Asheville, Cashiers, and Brevard.The Reserve offers world-class amenities which include, a Jack Nicklaus Signature Golf Course, Clubhouse with fine dining, Fitness Center, Hiking Trails, Har-Tru Clay Tennis Courts, Lakeside Resort-Style Pool and Cabana, Pickleball Courts, Marina (prepaid slip through 2021 to transfer to the new buyer), Village Post Office and the Market for groceries, lunch, and shopping. SELLER OFFERING A $30,000 CREDIT TOWARD THE PREMIER MEMBERSHIP WITH ACCEPTABLE OFFER!Additional Details:The main floor HVAC was replaced in 2016 and the guest suite in 2019.A slate roof that will never require replacing.Stays with Home:Pre-paid boat slip (Dock 17 Slip #1 in protected cove through 2021)Hot Springs Hot TubCustom Pool TableTVs: great room, master bedroom, terrace level, and bonus roomAll patio furniture on the terrace levelAll window treatmentsAll appliances in both kitchens upper and lower, excluding the standalone ice maker and refrigerator in the garage*All other furniture throughout the home and in the screen room is negotiable
Sale Info
Listing Date: 02-03-2021
Sold Date: 08-06-2021
Aprox Days on Market:
6 month(s), 2 day(s)
Listing Sold:
2 Year(s), 8 month(s), 13 day(s) ago
Asking Price: $1,249,000
Selling Price: $1,229,000
Price Difference:
Reduced By $20,000
How Sold: $
Association Fees / Info
Hoa Fees: 3,384.00
Hoa Fee Includes: Pool, Recreation Facility, Security, Street Lights
Hoa: Yes
Community Amenities: Clubhouse, Common Area, Gate Staffed, Golf Course, Pets Allowed, Pool, Tennis, Walking Trail, Water Access
Hoa Mandatory: 1
Bathroom Info
Halfbaths: 1
Num of Baths In Basement: 2
Full Baths Main Level: 1
Fullbaths: 4
Bedroom Info
Bedrooms In Basement: 3
Num Bedrooms On Main Level: 1
Bedrooms: Five
Building Info
Style: Traditional
Basement: Ceilings - Smooth
Builder: Sexton Griffith Custom Builders LLC
Foundations: Basement
Age Range: 11-20 Years
Roof: Slate
Num Stories: Two and One-Half
Year Built: 2004
Exterior Features
Exterior Features: Driveway - Circular, Driveway - Concrete
Exterior Finish: Other, Stone
Financial
How Sold: Cash
Sold Price: $1,229,000
Transfer Fee: Yes
Original Price: $1,249,000
Price Per Acre: $88,581
Garage / Parking
Storage Space: Basement, Garage
Garage Capacity: 3
Garage Type: Attached Garage
Garage Capacity Range: Three
Interior Features
Interior Features: Blinds, Ceilings-Smooth
Appliances: Cooktop - Gas, Dishwasher, Disposal, Microwave - Built in, Refrigerator
Floors: Carpet, Ceramic Tile, Hardwood
Lot Info
Lot: 180
Lot Description: Golf - Interior Lot, On Golf Course, Trees - Hardwood
Acres: 1.41
Acreage Range: 1-3.99
Marina Info
Misc
Other Rooms Info
Beds: 5
Master Suite Features: Double Sink, Master on Main Level, Shower - Separate, Tub - Separate
Property Info
Inside Subdivision: 1
Type Listing: Exclusive Right
Room Info
Specialty Rooms: Bonus Room, Laundry Room, Office/Study, Recreation Room, Workshop
Room Count: 13
Sale / Lease Info
Sold Date: 2021-08-06T00:00:00
Ratio Close Price By List Price: $0.98
Sale Rent: For Sale
Sold Type: Other
Sqft Info
Basement Finished Sq Ft: 2000
Sold Appr Above Grade Sqft: 2,900
Sold Approximate Sqft: 5,100
Sqft Range: 5000-5499
Sqft: 5,050
Tax Info
Tax Year: 2020
County Taxes: $3,438.06
Tax Rate: 4%
Unit Info
Utilities / Hvac
Utilities On Site: Cable, Electric, Propane Gas, Public Water, Septic, Telephone
Heating System: Heat Pump
Cool System: Central Forced
High Speed Internet: ,No,
Water Sewer: Septic Tank
Waterfront / Water
Lake Front: No
Lake Features: Boat Slip
Water: Public Water
Courtesy of Tara Leary of Palmetto Lifestyles Real Estate



 MLS# 20243328
MLS# 20243328 











