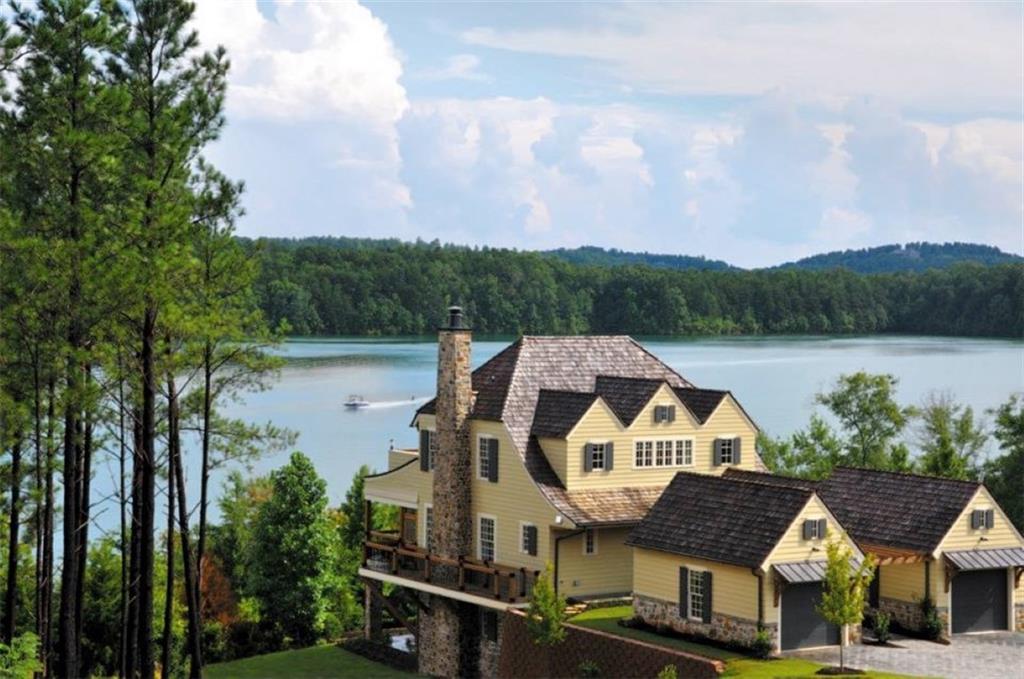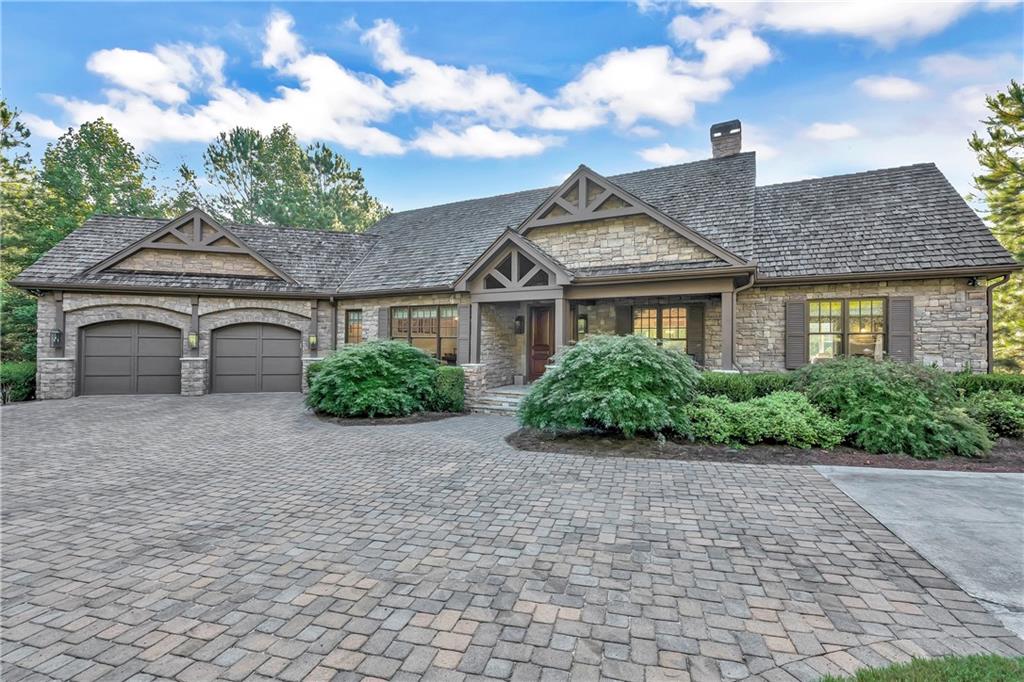111 Village Point Drive, Sunset, SC 29685
MLS# 20230410
Sunset, SC 29685
- 5Beds
- 5Full Baths
- 1Half Baths
- 3,100SqFt
- 2013Year Built
- 0.12Acres
- MLS# 20230410
- Residential
- Single Family
- Sold
- Approx Time on Market1 month, 14 days
- Area302-Pickens County,sc
- CountyPickens
- SubdivisionThe Reserve At Lake Keowee
Overview
Looking for a lakeside oasis in pristine condition? Look no further than this Village Point home located in The Reserve at Lake Keowee. With the Mainsail floor plan that was designed by Lew Oliver and decorated by Fowler Interiors, this home is fully furnished and move in ready for you. On the first floor, you will be greeted by the open hardwood floor plan-kitchen surrounded by shiplap pine painted walls throughout, a spacious dining room, a great room, and large screen porch with remote control phantom screens, gas grill and breathtaking views. The kitchen comes with all Thermador appliances, including a professional gas cooktop with a double oven, side-by-side refrigerator with wood paneled doors and wine cooler.As you go to the second floor on your way to the master bedroom, you will be led by wainscoting on the walls of the stairwell. Spoiled by lake views from the sun porch outside the master bedroom, you will also find barn doors leading to your dream walk-in closet, a spa like bathroom with a stand alone tub, walk-in shower, water closet, double vanity with granite counter tops, and marble tiled floor.The second floor also houses the second en suite bedroom with remarkable lake views and another dreamy walk-in closet.The terrace level includes the remaining three bedrooms, as well as a den with large TV and Sonos Sound System with ceiling speakers that would be perfect for entertaining or a kids' ultimate entertainment area. Two bedrooms feature oversized bunk beds adjoined by a jack-and-jill bath with granite counter tops. On both the second and terrace level, laundry room is included for convenience. Outside the terrace is a lower level walkout patio with easy access to the lake and walking path.The two one-car garages outside are separated by a walkway and lush courtyard. Need more space? The second garage has a full bath and can be converted to a guest room or office!With low maintenance, ground care provided, prime location and impeccable views, this property is your new home address!
Sale Info
Listing Date: 07-24-2020
Sold Date: 09-08-2020
Aprox Days on Market:
1 month(s), 14 day(s)
Listing Sold:
3 Year(s), 7 month(s), 19 day(s) ago
Asking Price: $1,250,000
Selling Price: $1,250,000
Price Difference:
Same as list price
How Sold: $
Association Fees / Info
Hoa Fees: 3384
Hoa Fee Includes: Insurance, Lawn Maintenance, Pool, Recreation Facility, Street Lights
Hoa: Yes
Community Amenities: Boat Ramp, Clubhouse, Common Area, Dock, Fitness Facilities, Gate Staffed, Gated Community, Golf Course, Pets Allowed, Playground, Pool, Tennis, Walking Trail, Water Access
Hoa Mandatory: 1
Bathroom Info
Halfbaths: 1
Num of Baths In Basement: 2
Fullbaths: 5
Bedroom Info
Bedrooms In Basement: 3
Bedrooms: Five
Building Info
Style: Cape Cod, Craftsman
Basement: Ceiling - Some 9' +, Daylight, Finished, Full, Heated, Inside Entrance, Walkout
Builder: Sexton Griffith
Foundations: Basement
Age Range: 6-10 Years
Roof: Wood Shingles/Shakes
Num Stories: Three or more
Year Built: 2013
Exterior Features
Exterior Features: Deck, Driveway - Asphalt, Grill - Gas, Patio, Porch-Front, Porch-Screened, Satellite Dish, Underground Irrigation
Exterior Finish: Stone
Financial
How Sold: Cash
Gas Co: Propane
Sold Price: $1,250,000
Transfer Fee: No
Original Price: $1,250,000
Price Per Acre: $10,416
Garage / Parking
Storage Space: Garage
Garage Capacity: 2
Garage Type: Attached Garage
Garage Capacity Range: Two
Interior Features
Interior Features: Alarm System-Owned, Blinds, Built-In Bookcases, Cable TV Available, Ceiling Fan, Connection - Dishwasher, Connection - Washer, Countertops-Granite, Countertops-Other, Dryer Connection-Electric, Electric Garage Door, Fireplace, Fireplace-Gas Connection, Garden Tub, Jack and Jill Bath, Smoke Detector, Some 9' Ceilings, Surround Sound Wiring, Tray Ceilings, Walk-In Closet, Walk-In Shower, Washer Connection
Appliances: Cooktop - Gas, Dishwasher, Disposal, Double Ovens, Dryer, Microwave - Built in, Refrigerator, Washer, Water Heater - Electric
Floors: Hardwood, Stone, Tile, Wood
Lot Info
Lot: 001
Lot Description: Level, Underground Utilities, Water Access, Water View
Acres: 0.12
Acreage Range: Under .25
Marina Info
Misc
Other Rooms Info
Beds: 5
Master Suite Features: Double Sink, Full Bath, Master on Second Level, Shower - Separate, Sitting Area, Tub - Separate, Walk-In Closet
Property Info
Conditional Date: 2020-07-29T00:00:00
Inside Subdivision: 1
Type Listing: Exclusive Right
Room Info
Specialty Rooms: Laundry Room, Living/Dining Combination, Office/Study
Room Count: 10
Sale / Lease Info
Sold Date: 2020-09-08T00:00:00
Ratio Close Price By List Price: $1
Sale Rent: For Sale
Sold Type: Co-Op Sale
Sqft Info
Sold Appr Above Grade Sqft: 3,100
Sold Approximate Sqft: 3,100
Sqft Range: 3000-3249
Sqft: 3,100
Tax Info
Tax Year: 2019
County Taxes: 10190.66
Tax Rate: 6%
Unit Info
Utilities / Hvac
Utilities On Site: Cable, Electric, Propane Gas, Public Sewer, Public Water, Underground Utilities
Electricity Co: Duke
Heating System: Central Electric
Electricity: Electric company/co-op
Cool System: Central Electric, Multi-Zoned
Cable Co: Hotwire
High Speed Internet: Yes
Water Co: Six Mile
Water Sewer: Public Sewer
Waterfront / Water
Lake: Keowee
Lake Front: Yes
Lake Features: Leased Slip, Shared Dock
Water: Public Water
Courtesy of David Hurst of Coldwell Banker Caine - Sunset



 MLS# 20243328
MLS# 20243328 









