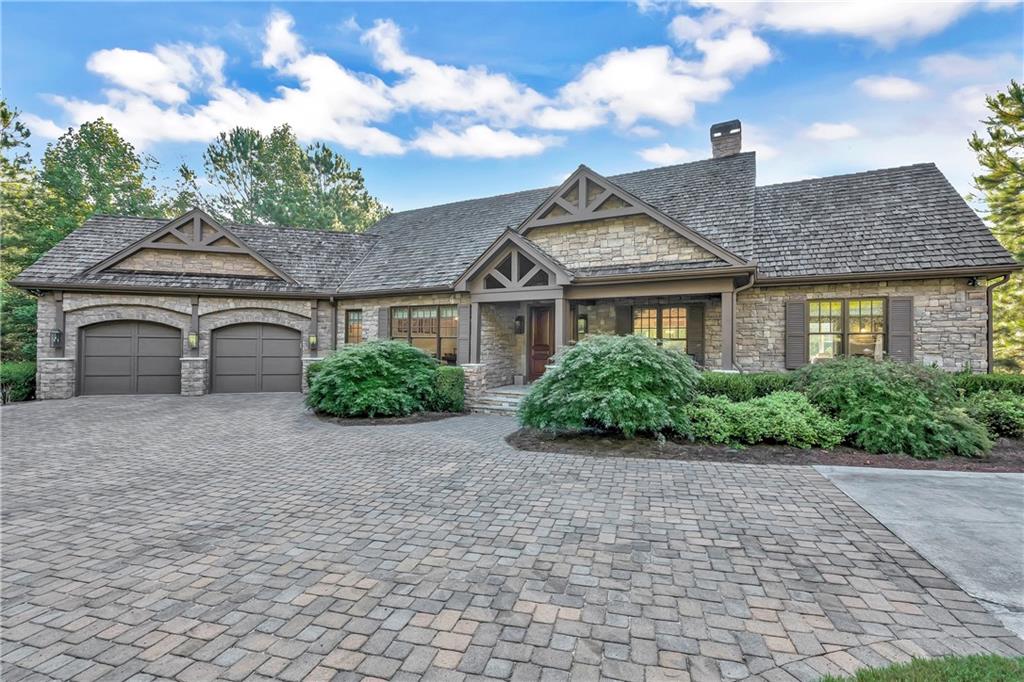108 Golden Bear, Sunset, SC 29685
MLS# 20243328
Sunset, SC 29685
- 5Beds
- 6Full Baths
- 1Half Baths
- 5,062SqFt
- 2004Year Built
- 2.12Acres
- MLS# 20243328
- Residential
- Single Family
- Sold
- Approx Time on Market1 month, 20 days
- Area302-Pickens County,sc
- CountyPickens
- SubdivisionThe Reserve At Lake Keowee
Overview
Purchased in 2019, the current owners added a quarter of a million+ in upgrades, changes and improvements to make this splendid home their own. And has been the case several times, they now intend to be year round and are moving to a lake front opportunity. This makes 108 Golden Bear available for sale. Situated on over 2 acres adjacent to hole number 3 of the Jack Nicklaus Signature golf course, this location, exposure and privacy is ideal on many levels. The main level of the home includes garage, laundry, formal dining, screened porch, Master suite and a bonus Bedroom suite. Ideal for one level living for a couple. The lower level is basically another full home with 3 Bedrooms, Bunk room, 4 Full baths, Family room and a full kitchen and laundry. And as ""work from home"" options increase, the office is perfect for remote usage. Perfect for entertaining family and friends with privacy and space galore. The new kitchen renovation created the attractive openness for flow and enjoyment. The new walls, beams, fixtures and finishes are impressive and current. Phantom screening on the main level porch brings the outdoors inside when entertaining. The Dog lovers will love the lover level fenced in area or perhaps a private swimming pool could be added in the future. So many features and benefits now make this house truly a home. The pictures tell the story and please view the video for the best feel of the home. Must see to appreciate and with limited home inventory, don't wait to long. Premier membership to be purchased separately at closing.
Sale Info
Listing Date: 09-08-2021
Sold Date: 10-29-2021
Aprox Days on Market:
1 month(s), 20 day(s)
Listing Sold:
2 Year(s), 5 month(s), 29 day(s) ago
Asking Price: $1,245,000
Selling Price: $1,245,000
Price Difference:
Same as list price
How Sold: $
Association Fees / Info
Hoa Fees: 3600
Hoa Fee Includes: Common Utilities, Security, Street Lights
Hoa: Yes
Community Amenities: Clubhouse, Common Area, Dock, Fitness Facilities, Gate Staffed, Gated Community, Golf Course, Patrolled, Pets Allowed, Playground, Pool, Storage, Tennis, Walking Trail, Water Access
Hoa Mandatory: 1
Bathroom Info
Halfbaths: 1
Num of Baths In Basement: 4
Full Baths Main Level: 2
Fullbaths: 6
Bedroom Info
Bedrooms In Basement: 3
Num Bedrooms On Main Level: 2
Bedrooms: Five
Building Info
Style: Craftsman
Basement: Ceiling - Some 9' +, Ceilings - Smooth, Cooled, Daylight, Finished, Full, Heated, Inside Entrance, Walkout, Yes
Foundations: Basement, Radon Mitigation System
Age Range: 11-20 Years
Roof: Wood Shingles/Shakes
Num Stories: Two
Year Built: 2004
Exterior Features
Exterior Features: Balcony, Deck, Driveway - Concrete, Driveway - Other, Fenced Yard, Grill - Gas, Insulated Windows, Patio, Porch-Front, Porch-Screened, Wood Windows
Exterior Finish: Cement Planks, Stone, Wood
Financial
How Sold: Conventional
Gas Co: Propane
Sold Price: $1,245,000
Transfer Fee: Yes
Original Price: $1,245,000
Price Per Acre: $58,726
Garage / Parking
Storage Space: Basement, Garage
Garage Capacity: 2
Garage Type: Attached Garage
Garage Capacity Range: Two
Interior Features
Interior Features: Alarm System-Owned, Attic Stairs-Disappearing, Blinds, Built-In Bookcases, Cable TV Available, Category 5 Wiring, Cathdrl/Raised Ceilings, Ceiling Fan, Ceilings-Smooth, Central Vacuum, Connection - Dishwasher, Connection - Washer, Connection-Central Vacuum, Countertops-Granite, Countertops-Other, Dryer Connection-Electric, Electric Garage Door, Fireplace, Fireplace - Multiple, Fireplace-Gas Connection, Gas Logs, Jetted Tub, Smoke Detector, Some 9' Ceilings, Surround Sound Wiring, Tray Ceilings, Walk-In Closet, Walk-In Shower, Washer Connection, Wet Bar
Appliances: Convection Oven, Cooktop - Gas, Dishwasher, Disposal, Double Ovens, Dryer, Dual Fuel Range, Freezer, Gas Stove, Microwave - Built in, Range/Oven-Electric, Refrigerator, Washer, Water Heater - Electric, Water Heater - Multiple
Floors: Hardwood, Tile
Lot Info
Lot: E-2
Lot Description: Golf - Interior Lot, On Golf Course, Trees - Hardwood, Trees - Mixed, Gentle Slope, Underground Utilities, Wooded
Acres: 2.12
Acreage Range: 1-3.99
Marina Info
Misc
Other Rooms Info
Beds: 5
Master Suite Features: Double Sink, Full Bath, Master - Multiple, Master on Main Level, Shower - Separate, Tub - Jetted, Walk-In Closet
Property Info
Conditional Date: 2021-09-12T00:00:00
Inside Subdivision: 1
Type Listing: Exclusive Right
Room Info
Specialty Rooms: 2nd Kitchen, Bonus Room, Breakfast Area, Formal Dining Room, In-Law Suite, Laundry Room, Office/Study
Room Count: 10
Sale / Lease Info
Sold Date: 2021-10-29T00:00:00
Ratio Close Price By List Price: $1
Sale Rent: For Sale
Sold Type: Inner Office
Sqft Info
Basement Unfinished Sq Ft: 200
Basement Finished Sq Ft: 2531
Sqft Range: 5000-5499
Sqft: 5,062
Tax Info
Tax Year: 2020
County Taxes: 3489
Unit Info
Utilities / Hvac
Utilities On Site: Cable, Electric, Propane Gas, Public Water, Septic, Telephone, Underground Utilities
Electricity Co: Duk
Heating System: Electricity, Forced Air, Heat Pump, More than One Unit, Propane Gas
Electricity: Electric company/co-op
Cool System: Heat Pump, Multi-Zoned
High Speed Internet: Yes
Water Co: Sx Mile
Water Sewer: Septic Tank
Waterfront / Water
Lake: Keowee
Lake Front: No
Lake Features: Community Slip
Water: Public Water
Courtesy of James Fuqua of Coldwell Banker Caine - Sunset












