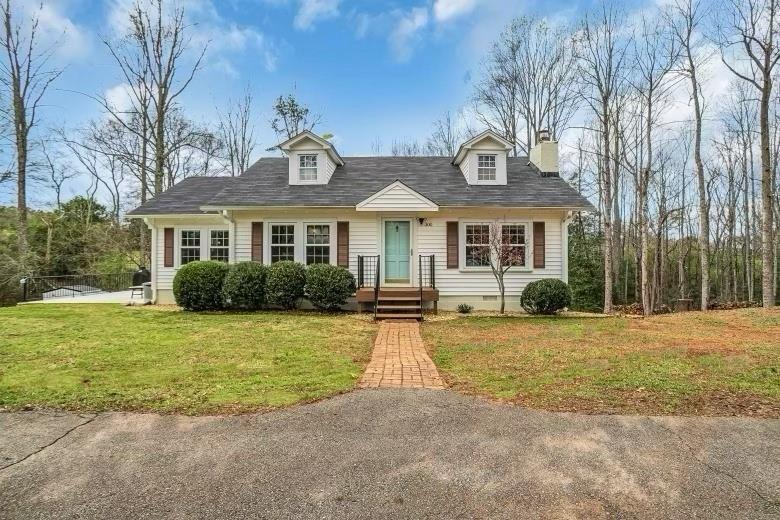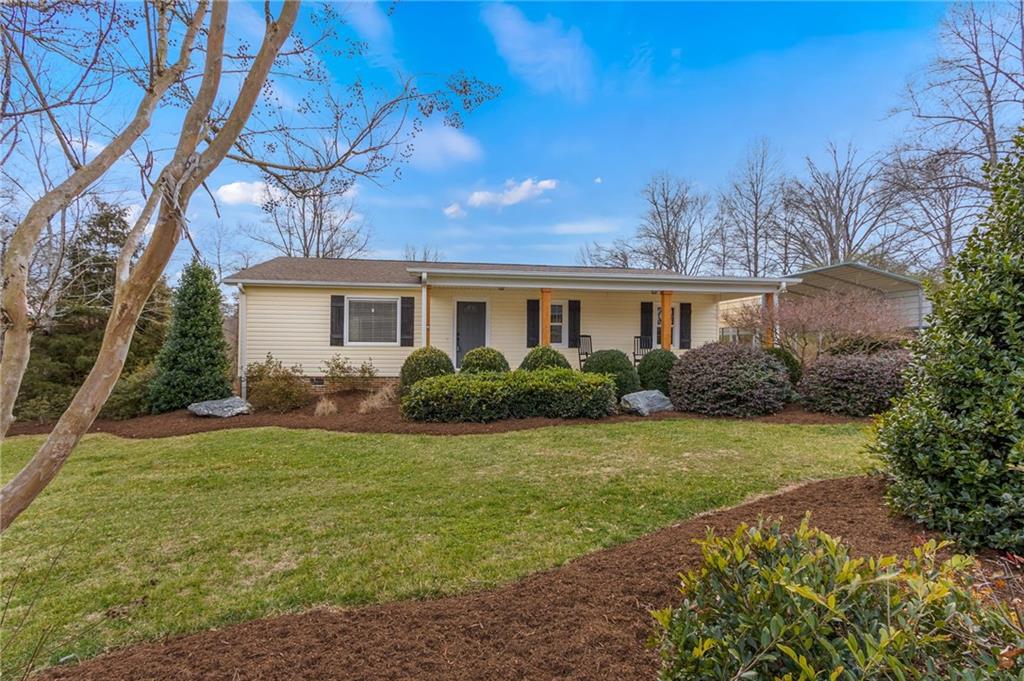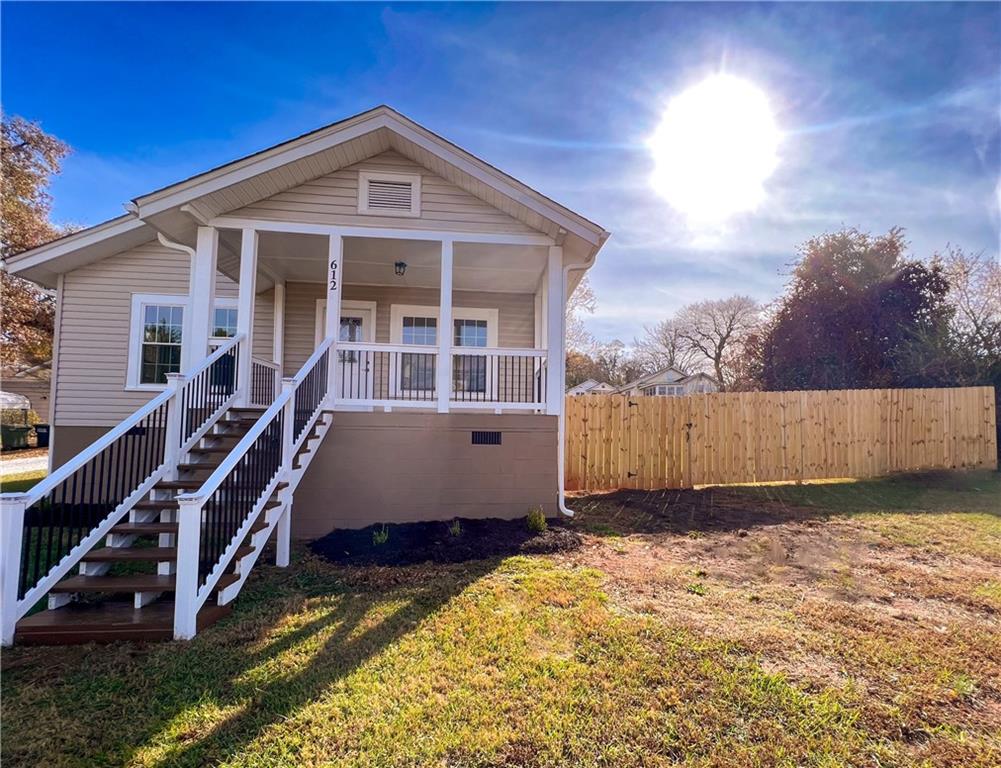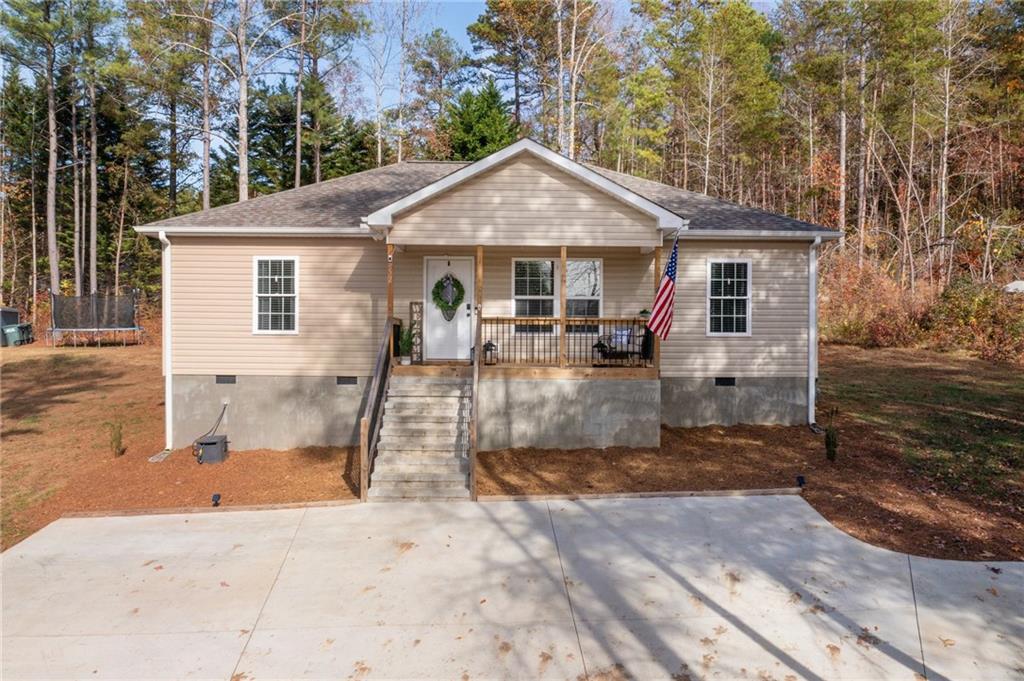840 Concord Church Road, Pickens, SC 29671
MLS# 20267203
Pickens, SC 29671
- 3Beds
- 2Full Baths
- N/AHalf Baths
- 1,251SqFt
- 2019Year Built
- 1.13Acres
- MLS# 20267203
- Residential
- Single Family
- Sold
- Approx Time on Market4 months, 24 days
- Area302-Pickens County,sc
- CountyPickens
- SubdivisionN/A
Overview
Price reduced and seller will pay $5,000 in FLEX CASH with full price offer and acceptable terms. Welcome to 840 Concord Church Road! This newer charming home is situated on 1.13 acres and has so much to offer!As you approach the house, you'll notice the welcoming front screened porch, ideal for enjoying your morning coffee or relaxing with a good book. The surrounding land has been cleared, providing a spacious area with endless possibilities. Additionally, there are two storage buildings on the property, one of which boasts electricity and insulation and can be used as a future workshop, studio, playhouse or office. The storage building in the back is perfect for additional storage and/or lawn equipment. Step onto the covered back deck, perfect for outdoor gatherings and enjoying the serene surroundings. You'll also find a detached carport for your vehicles, ensuring they stay protected from the elements.This home not only provides a peaceful retreat but also offers easy access to Pickens amenities, including schools, shopping, dining, and a wide range of outdoor activities, lakes, and mountains.Inside, you'll find three spacious bedrooms and two full bathrooms. The open concept living area combines the living room, kitchen, and dining area, creating a welcoming and functional space. The living room features smooth vaulted ceilings and hardwood floors, adding a touch of elegance to the home.The kitchen is designed with convenience and style, featuring granite countertops, contemporary cabinets, and stainless steel appliances. The master bedroom is generously sized, complete with a walk-in closet and an en-suite bathroom featuring a granite double sink vanity and a tub/shower combination. Two additional bedrooms are located on the opposite side of the home and share access to a full bathroom.Conveniently located off the kitchen is the laundry room, which provides easy access to the back deck, making laundry chores a breeze.One of the highlights of this property is the expansive lot, offering over an acre of land for you to enjoy. Whether you're looking for space for gardening, outdoor activities, or simply a place to relax, this property has it all. This home has been lovingly cared for and many improvements have been made in the last three years the sellers have owned the property. Don't miss the opportunity to make this adorable home and amazing property yours! Schedule a viewing today and experience the perfect blend of modern living and natural tranquility!
Sale Info
Listing Date: 10-03-2023
Sold Date: 02-28-2024
Aprox Days on Market:
4 month(s), 24 day(s)
Listing Sold:
2 month(s), 21 day(s) ago
Asking Price: $255,000
Selling Price: $250,000
Price Difference:
Reduced By $5,000
How Sold: $
Association Fees / Info
Hoa Fee Includes: Not Applicable
Hoa: No
Bathroom Info
Full Baths Main Level: 2
Fullbaths: 2
Bedroom Info
Num Bedrooms On Main Level: 3
Bedrooms: Three
Building Info
Style: Bungalow
Basement: No/Not Applicable
Foundations: Crawl Space
Age Range: 1-5 Years
Roof: Architectural Shingles
Num Stories: One
Year Built: 2019
Exterior Features
Exterior Features: Deck, Driveway - Concrete, Insulated Windows
Exterior Finish: Vinyl Siding
Financial
How Sold: Conventional
Sold Price: $250,000
Transfer Fee: No
Original Price: $260,000
Sellerpaidclosingcosts: 5000
Price Per Acre: $22,566
Garage / Parking
Storage Space: Outbuildings
Garage Capacity: 2
Garage Type: Detached Carport
Garage Capacity Range: Two
Interior Features
Interior Features: Cathdrl/Raised Ceilings, Ceiling Fan, Ceilings-Smooth, Connection - Dishwasher, Connection - Washer, Countertops-Granite, Dryer Connection-Electric, Smoke Detector, Walk-In Closet, Washer Connection
Appliances: Dishwasher, Microwave - Built in, Range/Oven-Electric, Refrigerator, Water Heater - Electric
Floors: Carpet, Ceramic Tile, Hardwood
Lot Info
Lot Description: Trees - Mixed, Level, Underground Utilities
Acres: 1.13
Acreage Range: 1-3.99
Marina Info
Misc
Other Rooms Info
Beds: 3
Master Suite Features: Double Sink, Full Bath, Master on Main Level, Tub/Shower Combination, Walk-In Closet
Property Info
Conditional Date: 2023-12-08T00:00:00
Type Listing: Exclusive Right
Room Info
Specialty Rooms: Laundry Room
Room Count: 7
Sale / Lease Info
Sold Date: 2024-02-28T00:00:00
Ratio Close Price By List Price: $0.98
Sale Rent: For Sale
Sold Type: Co-Op Sale
Sqft Info
Sold Appr Above Grade Sqft: 1,242
Sold Approximate Sqft: 1,242
Sqft Range: 1250-1499
Sqft: 1,251
Tax Info
Unit Info
Utilities / Hvac
Utilities On Site: Electric, Public Water, Septic, Underground Utilities
Electricity Co: Blue Ridge
Heating System: Central Electric
Electricity: Electric company/co-op
Cool System: Central Electric
Cable Co: Spectrum
High Speed Internet: Yes
Water Co: Pickens
Water Sewer: Septic Tank
Waterfront / Water
Lake Front: No
Lake Features: Not Applicable
Water: Public Water
Courtesy of April Hendricks of Keller Williams Luxury Lake Living

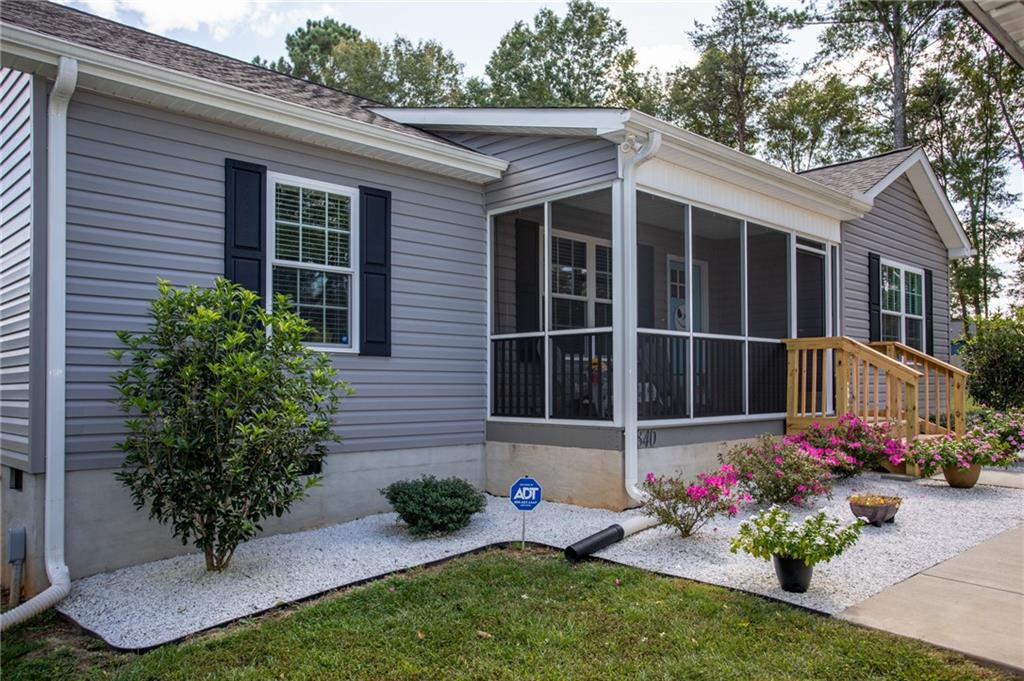



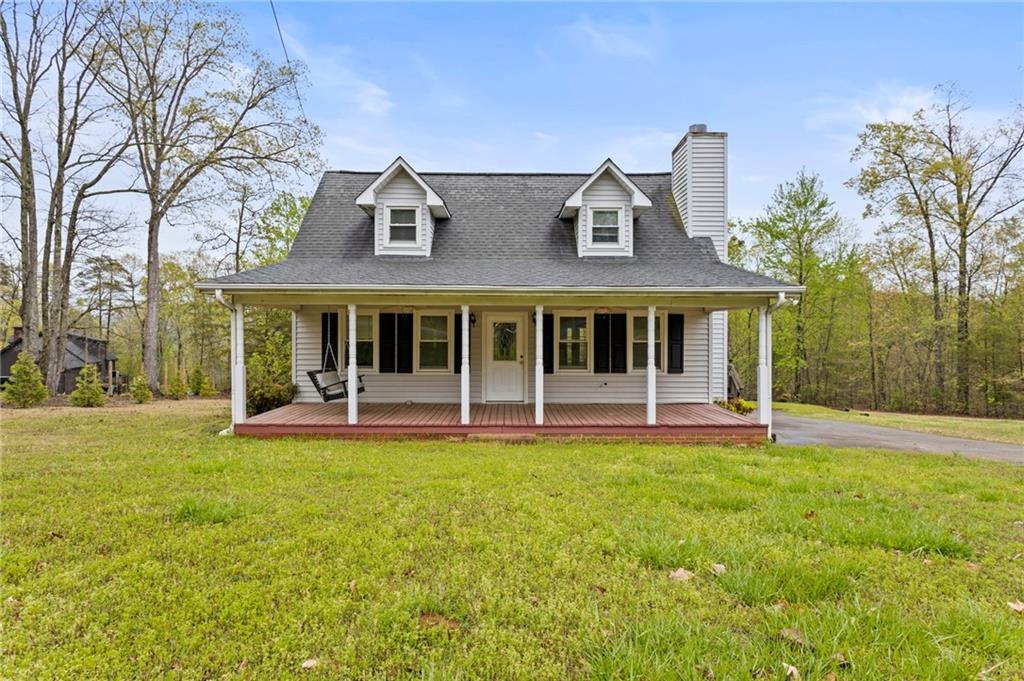
 MLS# 20273554
MLS# 20273554 