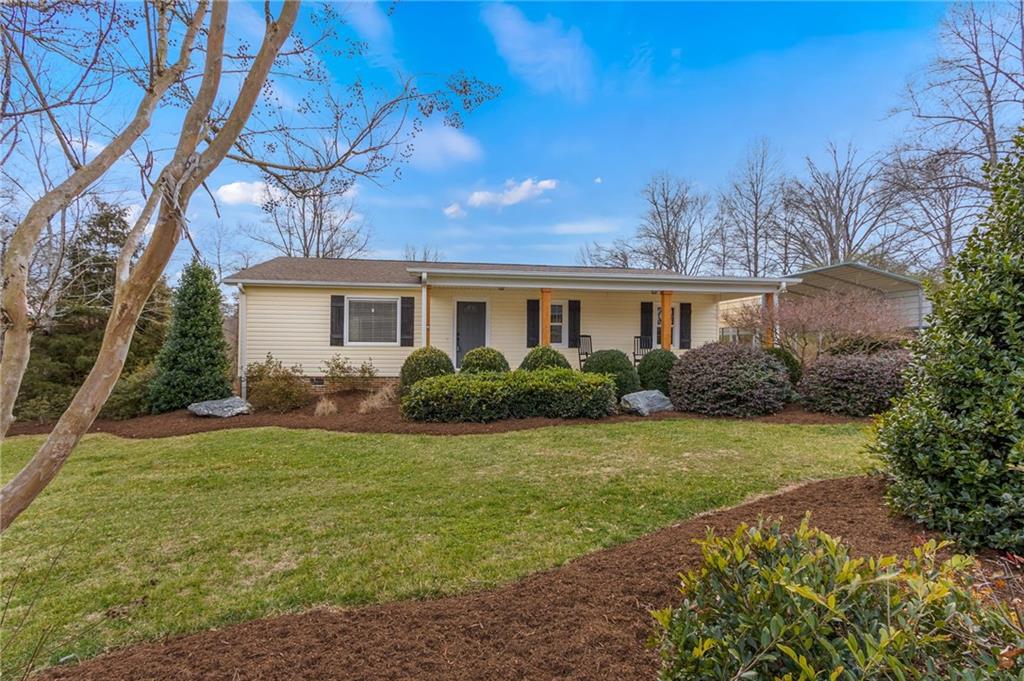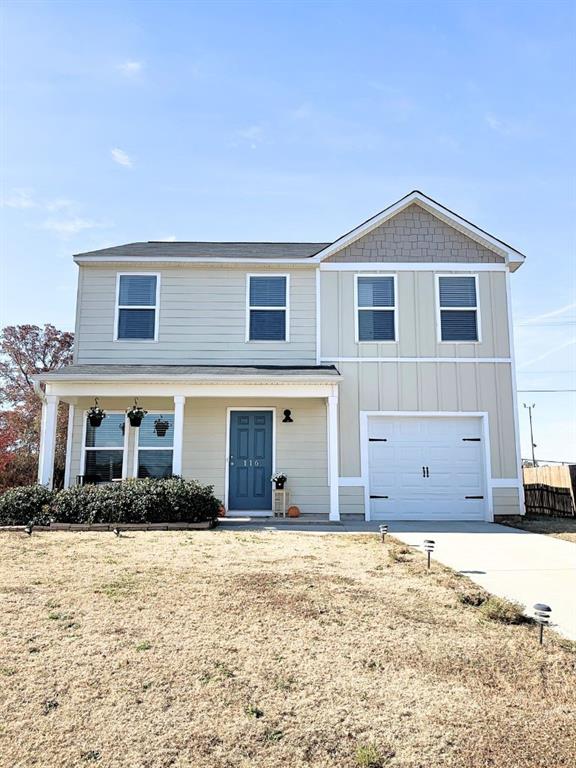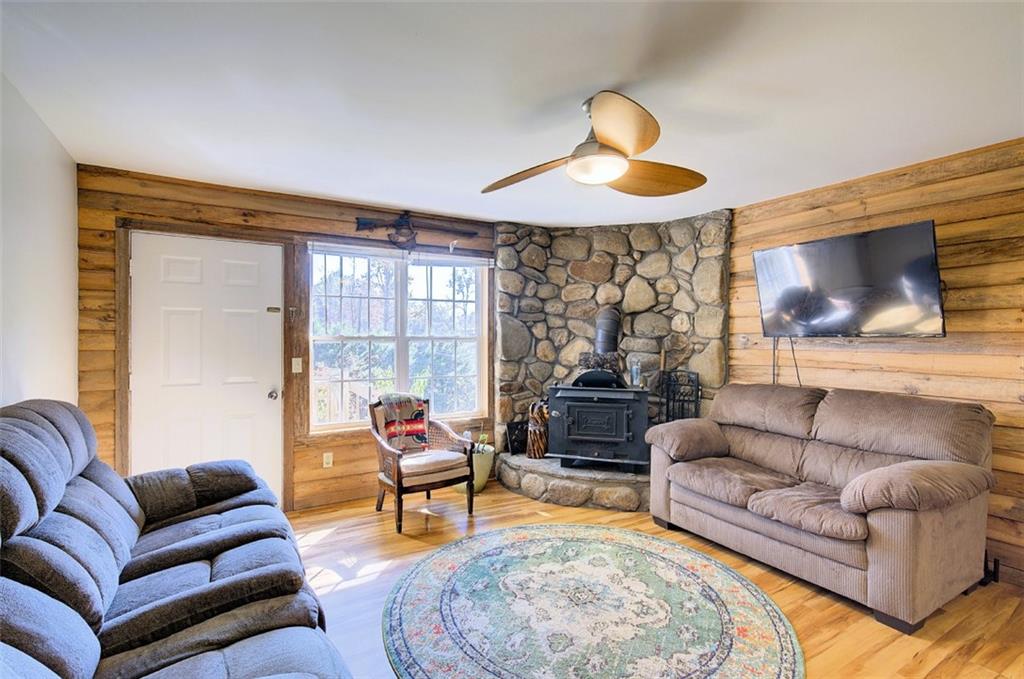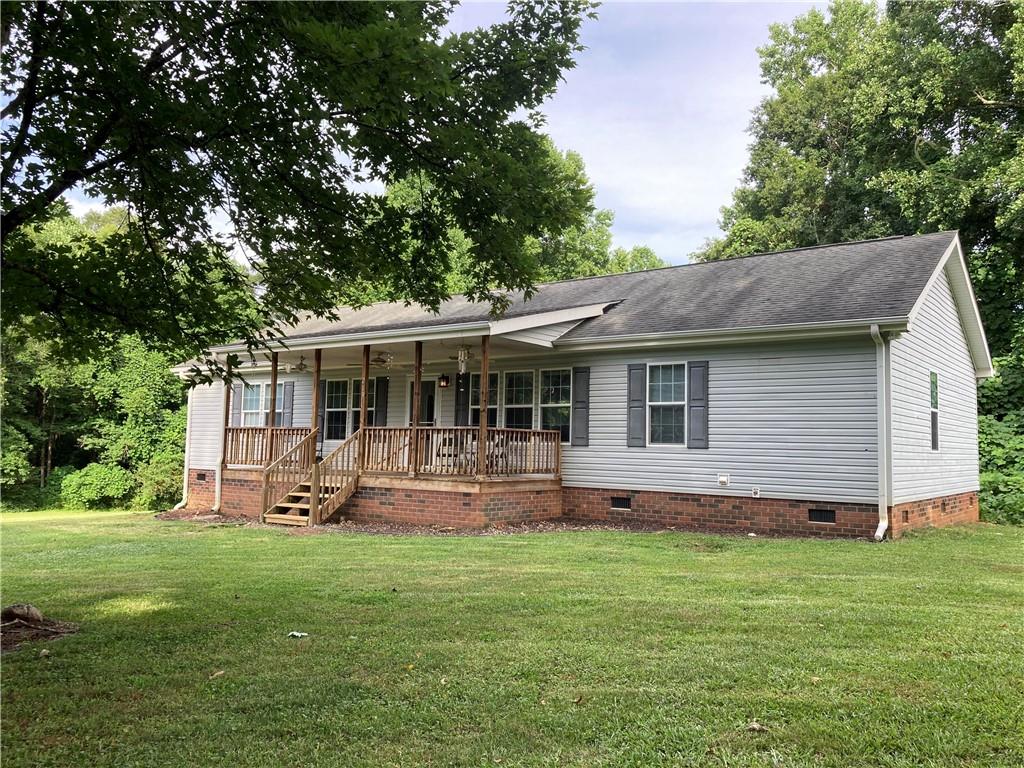552 Edens Road, Pickens, SC 29671
MLS# 20268671
Pickens, SC 29671
- 3Beds
- 2Full Baths
- N/AHalf Baths
- 1,250SqFt
- 2021Year Built
- 0.59Acres
- MLS# 20268671
- Residential
- Single Family
- Sold
- Approx Time on Market2 months, 24 days
- Area303-Pickens County,sc
- CountyPickens
- SubdivisionWoodland Ridge
Overview
Welcome to 552 Edens Road! This pristine one-level residence has seamlessly blended farmhouse luxury with convenience and craftsmanship. Newly constructed and completed in 2021, the property boasts three bedrooms, two baths, and thoughtfully designed spaces throughout the home, which is a testament to the meticulous care and attention to detail the sellers have given to this property during their ownership. Walk through the door and immediately notice the cathedral ceiling that hovers over the spacious living room that is flooded with natural light. This inviting ambiance extends throughout the entire home and follows you as you enter the eat-in kitchen. The owners have added sliding drawers within the cabinets and soft close hinges on all the doors. The island is spacious, the granite countertops are abundant, and the kitchen is not just a functional space but a stylish focal point for daily gatherings. The walk-in laundry room has been upgraded with cabinets, a countertop, and a sliding barn door entry, which provide both practicality and an aesthetic appeal. Discover the comfort of the oversized master suite, complete with double vanity sinks, shower insert, tile flooring in the bathroom, additional cabinetry for storage, and a walk-in closet adorned with a recently added barn door to continue the aesthetic design throughout the house. Follow the luxury vinyl plank flooring to the other side of the home where two spacious guest bedrooms and a large guest bathroom can be found. Step onto the oversized back deck, perfect for entertaining or enjoying the tranquility of the .59 acre lot. The massive side yard offers endless possibilities for outdoor activities and the extra pad for parking adds convenience for all of your guests. The sellers have gone the extra mile by performing a pre-inspection and addressing the majority of repairs. Add this along with all of the kitchen and laundry appliances conveying at closing, and this saves the buyer money and worry in the home buying process! Having a gas tankless water heater also provides comfort with knowing you never have to worry about running out of hot water. Location is key as well. Tucked away on a quiet area within the city limits, this home offers the perfect blend of privacy and accessibility. Enjoy the proximity to shopping, restaurants, and groceries, making daily life convenient and enjoyable. Don't miss the opportunity to make this meticulously maintained and upgraded home your own. Schedule your showing today and experience the comfort and style of 552 Edens Road!
Sale Info
Listing Date: 11-15-2023
Sold Date: 02-09-2024
Aprox Days on Market:
2 month(s), 24 day(s)
Listing Sold:
2 month(s), 25 day(s) ago
Asking Price: $265,000
Selling Price: $265,000
Price Difference:
Same as list price
How Sold: $
Association Fees / Info
Hoa Fee Includes: Not Applicable
Hoa: No
Bathroom Info
Full Baths Main Level: 2
Fullbaths: 2
Bedroom Info
Num Bedrooms On Main Level: 3
Bedrooms: Three
Building Info
Style: Ranch
Basement: No/Not Applicable
Foundations: Crawl Space
Age Range: 1-5 Years
Roof: Architectural Shingles
Num Stories: One
Year Built: 2021
Exterior Features
Exterior Features: Deck, Driveway - Concrete, Insulated Windows, Porch-Front, Some Storm Windows, Tilt-Out Windows, Vinyl Windows
Exterior Finish: Vinyl Siding
Financial
How Sold: Conventional
Gas Co: Fort Hill
Sold Price: $265,000
Transfer Fee: No
Original Price: $270
Price Per Acre: $44,915
Garage / Parking
Garage Type: None
Garage Capacity Range: None
Interior Features
Interior Features: Attic Stairs-Disappearing, Blinds, Cable TV Available, Cathdrl/Raised Ceilings, Ceiling Fan, Ceilings-Smooth, Countertops-Granite, Smoke Detector, Some 9' Ceilings, Tray Ceilings, Walk-In Closet
Appliances: Cooktop - Smooth, Dishwasher, Dryer, Microwave - Built in, Range/Oven-Electric, Refrigerator, Washer, Water Heater - Gas, Water Heater - Tankless
Floors: Ceramic Tile, Luxury Vinyl Plank
Lot Info
Lot Description: Trees - Mixed, Gentle Slope, Underground Utilities
Acres: 0.59
Acreage Range: .50 to .99
Marina Info
Misc
Usda: Yes
Other Rooms Info
Beds: 3
Master Suite Features: Double Sink, Full Bath, Master on Main Level, Shower Only, Walk-In Closet
Property Info
Inside City Limits: Yes
Conditional Date: 2023-12-29T00:00:00
Type Listing: Exclusive Right
Room Info
Specialty Rooms: Laundry Room
Room Count: 7
Sale / Lease Info
Sold Date: 2024-02-09T00:00:00
Ratio Close Price By List Price: $1
Sale Rent: For Sale
Sold Type: Co-Op Sale
Sqft Info
Sold Approximate Sqft: 1,222
Sqft Range: 1250-1499
Sqft: 1,250
Tax Info
Tax Year: 2023
County Taxes: 747.00
Tax Rate: 4%
Unit Info
Utilities / Hvac
Electricity Co: Duke Power
Heating System: Central Gas, Forced Air
Electricity: Electric company/co-op
Cool System: Central Electric, Central Forced
High Speed Internet: ,No,
Water Co: City of Pickens
Water Sewer: Septic Tank
Waterfront / Water
Lake Front: No
Water: Public Water
Courtesy of Britni Ream of Bluefield Realty Group

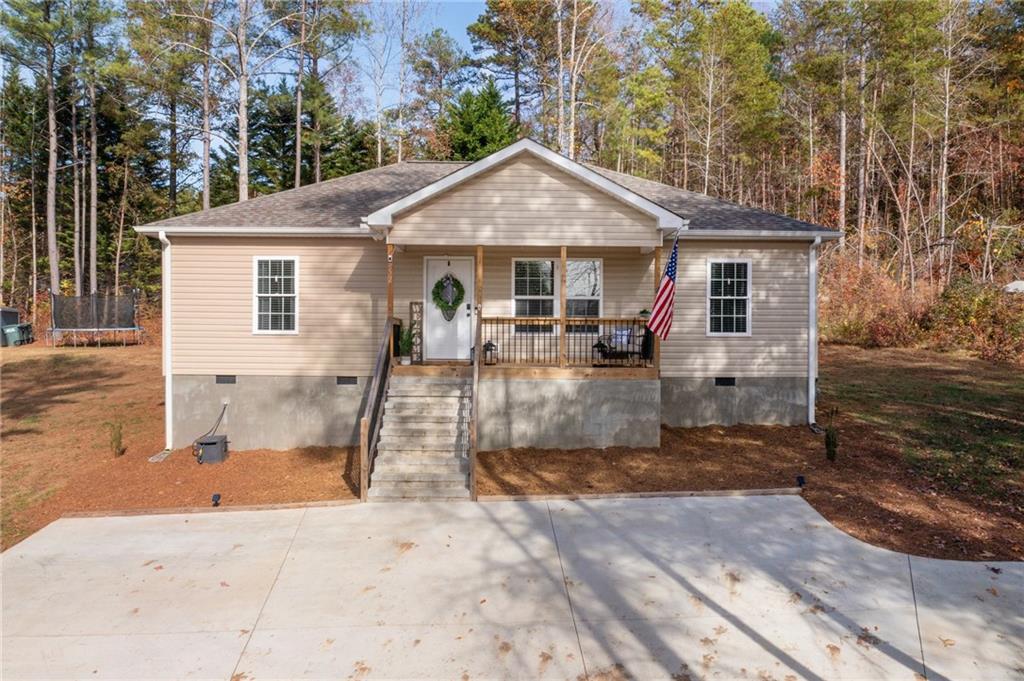
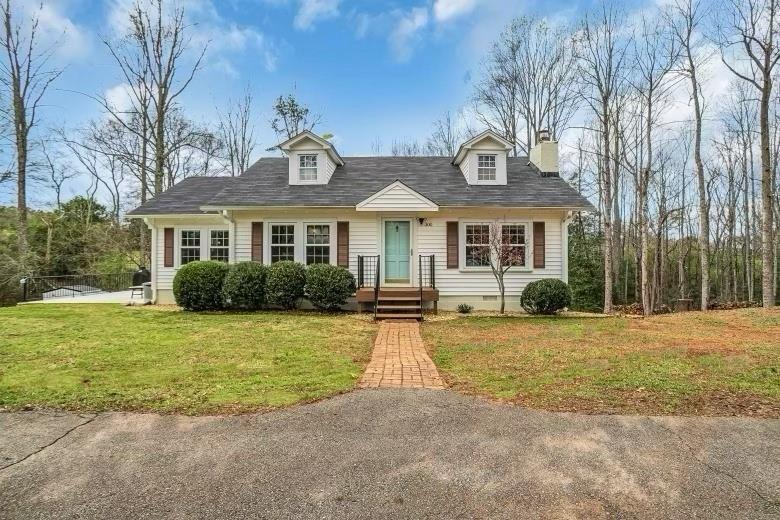
 MLS# 20272636
MLS# 20272636 