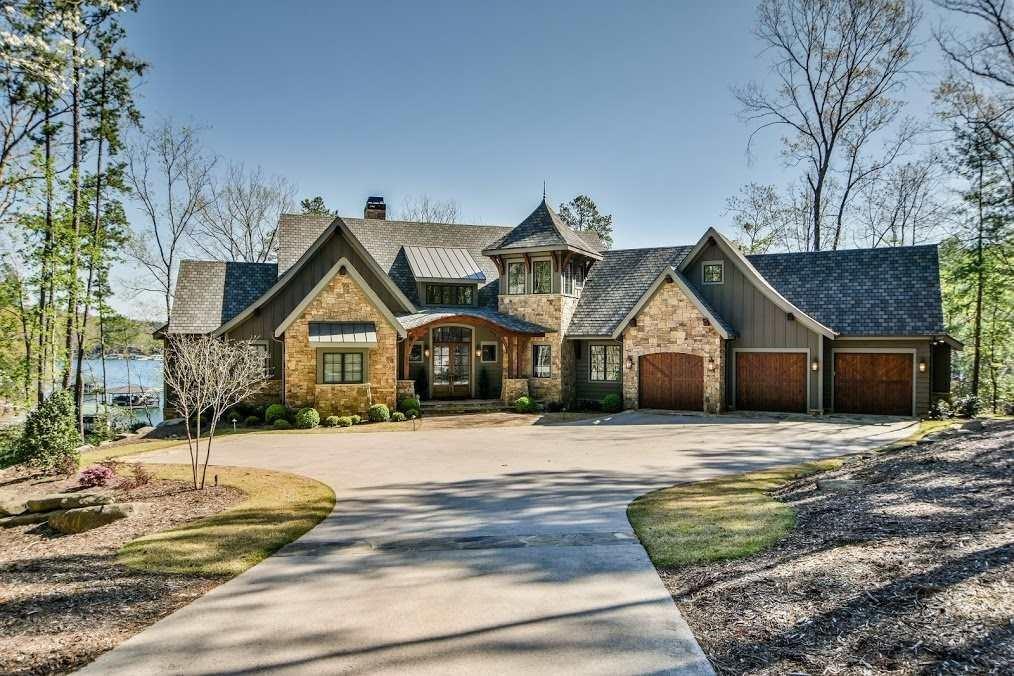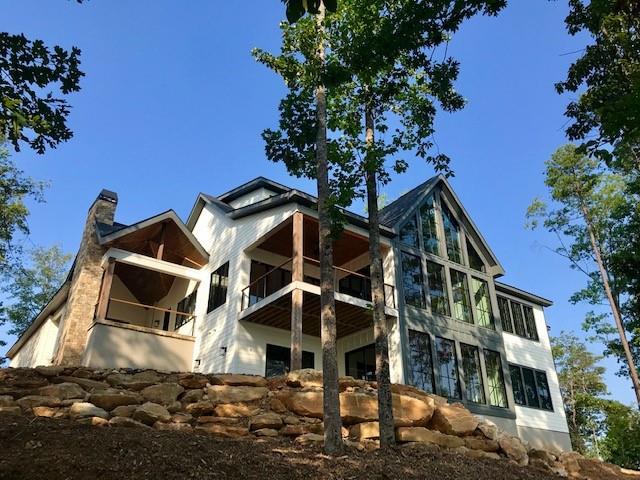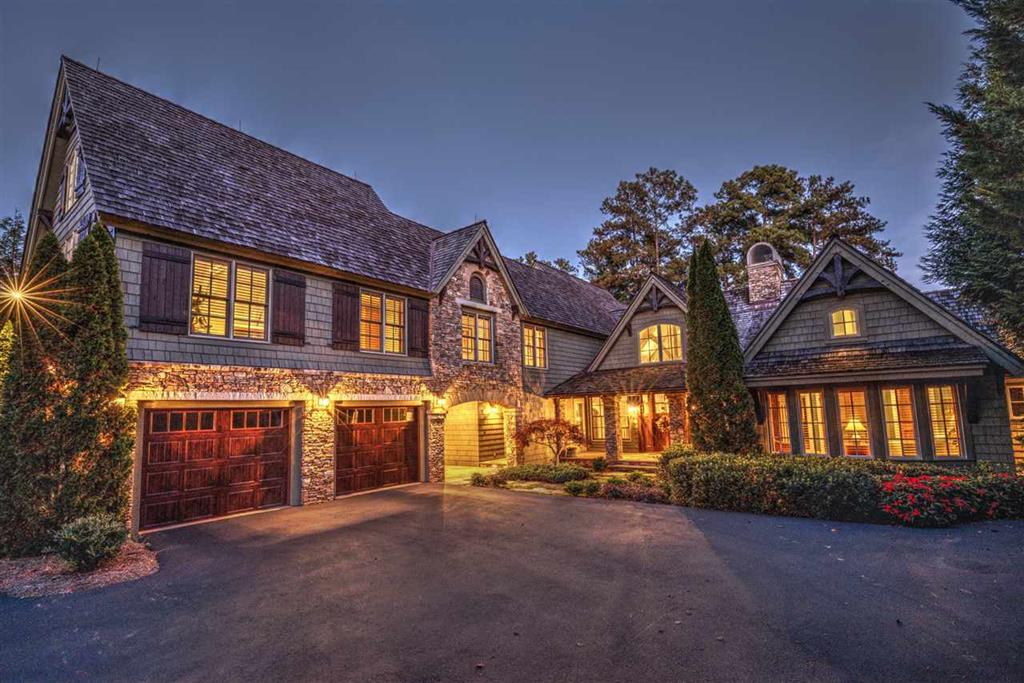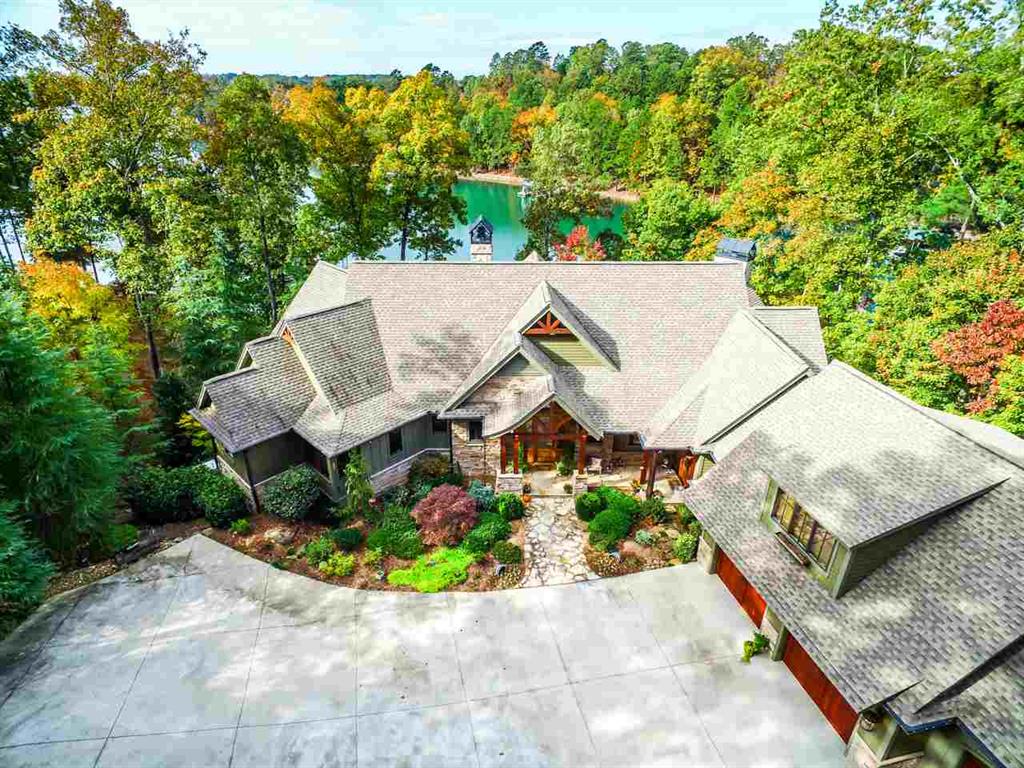727 Clearlake Pointe, Seneca, SC 29672
MLS# 20234847
Seneca, SC 29672
- 4Beds
- 5Full Baths
- 1Half Baths
- 5,202SqFt
- 2009Year Built
- 0.97Acres
- MLS# 20234847
- Residential
- Single Family
- Sold
- Approx Time on Market1 month, 7 days
- Area205-Oconee County,sc
- CountyOconee
- SubdivisionWaterford Sub
Overview
Beautiful sunsets and exceptional big open water views await you! Located on a peninsula, this home is located at 727 Clearlake Pointe in Waterford, A Crescent Community development. Freshly painted interior compliments the glorious natural sunlight that fills this home. Nestled close to the shoreline, this home was custom built and gently used since its completion in 2009. This waterfront home was designed to meet all of the needs of everyday living, especially in an environment where your new home offers all of the features that families discovered they needed! Four spacious bedrooms, all en-suite, allow family and guests to have their own space. The home has five full baths and a powder room on the main level. As you enter the front door, the views are impressive; you will definitely have one of the best views on Lake Keowee. The front foyer opens to the Great Room with a soaring stone fireplace, with built-in bookcases on either side. The fireplace is exactly on the correct wall as the views are front and center in this home. A dining room is to the immediate right of the foyer. Glass pocket doors also make this the perfect home office as these glass doors protect your privacy but allow for the glorious views while you are working. Choosing to use the dining room as your home office does not mean you will be losing the dining space either. This is truly an open floor plan with the Great Room flowing into a waterfront bay window with vaulted wood ceiling and dining table, progressing into one of the best-designed kitchens on Lake Keowee. The screened porch with fireplace provides easy access to outdoor dining and the deck with the built-in grill. All of this faces Lake Keowee with unobstructed views. The ceilings vary in height from 10 feet to 20 and are coffered and wood in several of the rooms. The floors are white oak throughout the main level with custom tile in the bathrooms. The Master bedroom suite offers coffer ceilings and windows that provide natural light and the perfect spot for your chaise lounge or favorite reading chair. The Master bathroom features separation of the walk-in tile shower, the jetted bathtub, and the two vanities from the water closet. The Master closet is large enough for a crib or toddler's bed! Venture down the open staircase to your terrace level and envision your family and friends in this wonderful gathering space with its kitchenette, seating area, game table area, home movie theater, full bath for the convenience of your guests, a tiled room with a glass door that would be a great wine room, and two guest bedroom en-suites. There are plenty of storage areas. The fourth bedroom en-suite offers a sanctuary because of its privacy. The paver driveway leads to your new Lake Keowee home. Fresh mulch, fresh interior painting, easy accessibility to your covered dock via a concrete cart path, and a cozy lakeside firepit are steps from both your main level screened porch and decking and your completely tiled and covered terrace level patio. You also will enjoy Blue Ridge Mountain views from your dock, decks, and kitchen. There is so much to love about this home! Don't forget the huge pantry and laundry room on the naib level. Located approximately six miles from the town of Seneca and one of the closest Lake Keowee communities to Clemson University, this is a desirable location on the Hwy. 130 side of Lake Keowee. Buyers to verify information provided believed to be correct including square footage.
Sale Info
Listing Date: 01-25-2021
Sold Date: 03-05-2021
Aprox Days on Market:
1 month(s), 7 day(s)
Listing Sold:
3 Year(s), 1 month(s), 21 day(s) ago
Asking Price: $1,999,700
Selling Price: $1,999,700
Price Difference:
Same as list price
How Sold: $
Association Fees / Info
Hoa Fee Includes: Pool, Recreation Facility, Street Lights
Hoa: Yes
Community Amenities: Clubhouse, Common Area, Pets Allowed, Pool, Tennis, Water Access
Hoa Mandatory: 1
Bathroom Info
Halfbaths: 1
Num of Baths In Basement: 3
Full Baths Main Level: 1
Fullbaths: 5
Bedroom Info
Bedrooms In Basement: 2
Num Bedrooms On Main Level: 1
Bedrooms: Four
Building Info
Style: Craftsman, Traditional
Basement: Ceiling - Some 9' +, Ceilings - Smooth, Cooled, Daylight, Finished, Full, Heated, Inside Entrance, Walkout, Workshop, Yes
Foundations: Basement
Age Range: 6-10 Years
Roof: Architectural Shingles
Num Stories: One
Year Built: 2009
Exterior Features
Exterior Features: Deck, Driveway - Concrete, Driveway - Other, Grill - Gas, Insulated Windows, Landscape Lighting, Outdoor Kitchen, Patio, Porch-Front, Porch-Other, Porch-Screened, Underground Irrigation
Exterior Finish: Stone, Wood
Financial
How Sold: Cash
Gas Co: Fort Hill
Sold Price: $1,999,700
Transfer Fee: Unknown
Original Price: $1,999,700
Price Per Acre: $20,615
Garage / Parking
Storage Space: Basement, Floored Attic
Garage Capacity: 2
Garage Type: Attached Garage
Garage Capacity Range: Two
Interior Features
Interior Features: Alarm System-Owned, Attic Fan, Blinds, Category 5 Wiring, Cathdrl/Raised Ceilings, Ceiling Fan, Ceilings-Smooth, Central Vacuum, Connection - Dishwasher, Connection - Ice Maker, Connection - Washer, Connection-Central Vacuum, Countertops-Granite, Dryer Connection-Electric, Electric Garage Door, Fireplace, Fireplace-Gas Connection, Gas Logs, Glass Door, Heated Floors, Jetted Tub, Laundry Room Sink, Smoke Detector, Some 9' Ceilings, Surround Sound Wiring, Walk-In Closet, Walk-In Shower, Washer Connection
Appliances: Convection Oven, Cooktop - Smooth, Dishwasher, Disposal, Double Ovens, Dryer, Freezer, Microwave - Built in, Refrigerator, Wall Oven, Washer, Water Heater - Electric, Wine Cooler
Floors: Carpet, Hardwood, Tile
Lot Info
Lot: 101
Lot Description: Cul-de-sac, Trees - Hardwood, Trees - Mixed, Waterfront, Mountain View, Shade Trees, Sidewalks, Underground Utilities, Water Access, Water View
Acres: 0.97
Acreage Range: .50 to .99
Marina Info
Dock Features: Covered, Lift, Light Pole, Pier, Power
Misc
Other Rooms Info
Beds: 4
Master Suite Features: Double Sink, Fireplace, Full Bath, Master on Main Level, Shower - Separate, Sitting Area, Tub - Jetted, Walk-In Closet
Property Info
Inside Subdivision: 1
Type Listing: Exclusive Right
Room Info
Specialty Rooms: Bonus Room, Breakfast Area, Exercise Room, Formal Dining Room, Keeping Room, Laundry Room, Living/Dining Combination, Media Room, Office/Study, Recreation Room
Room Count: 10
Sale / Lease Info
Sold Date: 2021-03-05T00:00:00
Ratio Close Price By List Price: $1
Sale Rent: For Sale
Sold Type: Co-Op Sale
Sqft Info
Basement Unfinished Sq Ft: 341
Basement Finished Sq Ft: 2288
Sold Appr Above Grade Sqft: 2,629
Sold Approximate Sqft: 5,202
Sqft Range: 5000-5499
Sqft: 5,202
Tax Info
Tax Year: 2020
County Taxes: 17,772.71
Tax Rate: 6%
Unit Info
Utilities / Hvac
Utilities On Site: Electric, Natural Gas, Public Water, Telephone, Underground Utilities
Electricity Co: Duke
Heating System: Electricity, Forced Air, Heat Pump, More Than One Type, Multizoned, Natural Gas
Electricity: Electric company/co-op
Cool System: Central Forced, Heat Pump, More Than One Type, Multi-Zoned
Cable Co: Dish
High Speed Internet: Yes
Water Co: Seneca L&W
Water Sewer: Septic Tank
Waterfront / Water
Water Frontage Ft: 236+-
Lake: Keowee
Lake Front: Yes
Lake Features: Dock in Place with Lift, Dock-In-Place, Dockable By Permit, Duke Energy by Permit
Water: Public Water
Courtesy of Patti & Gary Cason Group of Keller Williams Seneca

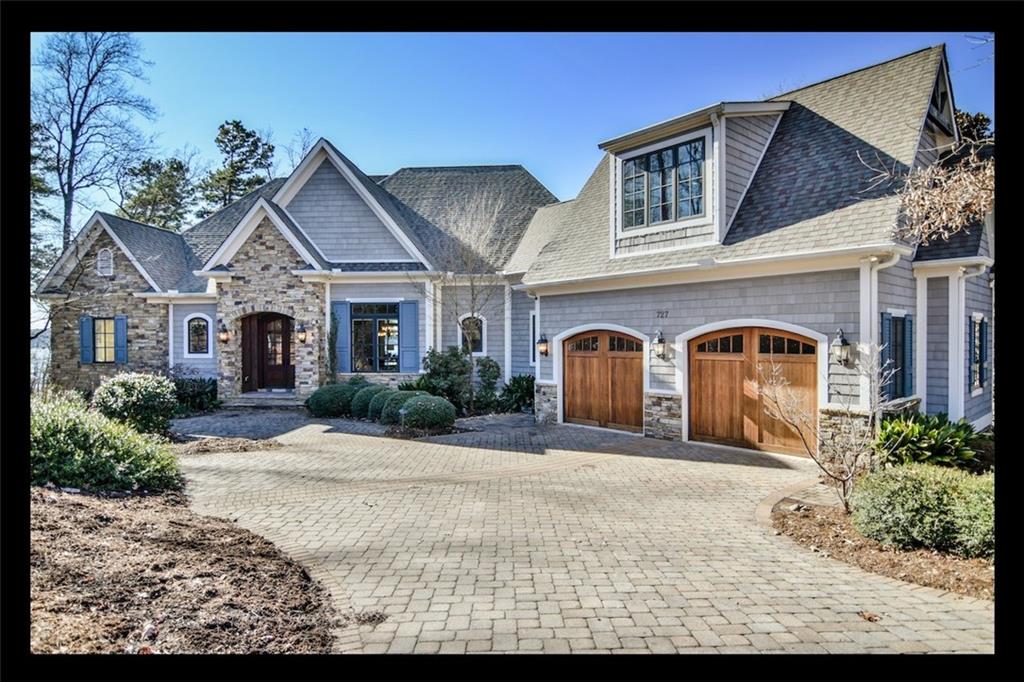
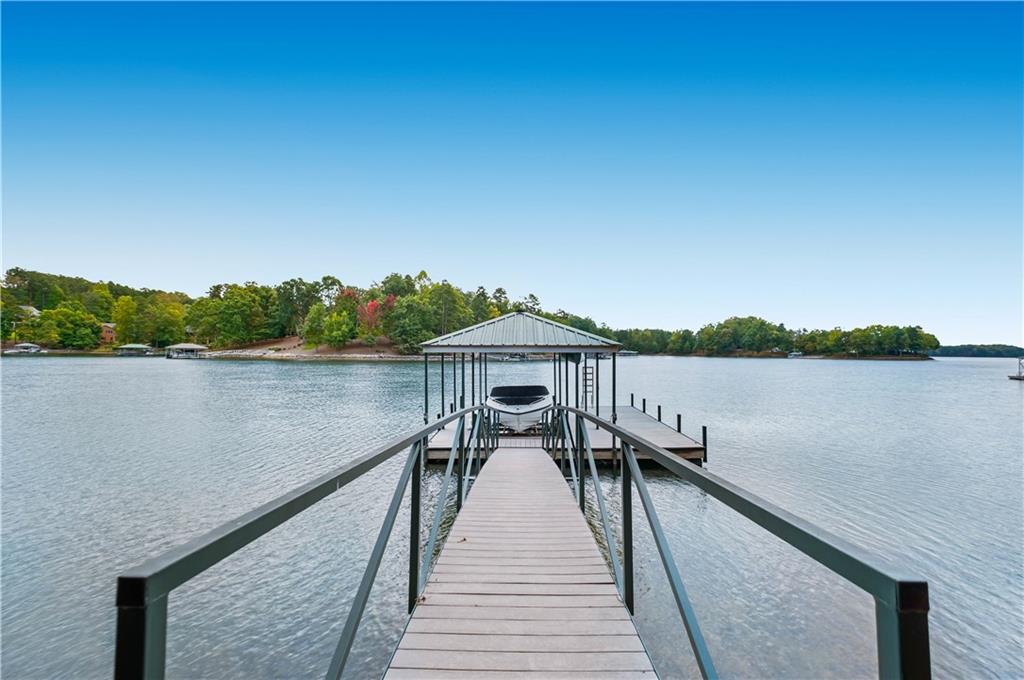
 MLS# 20256027
MLS# 20256027 