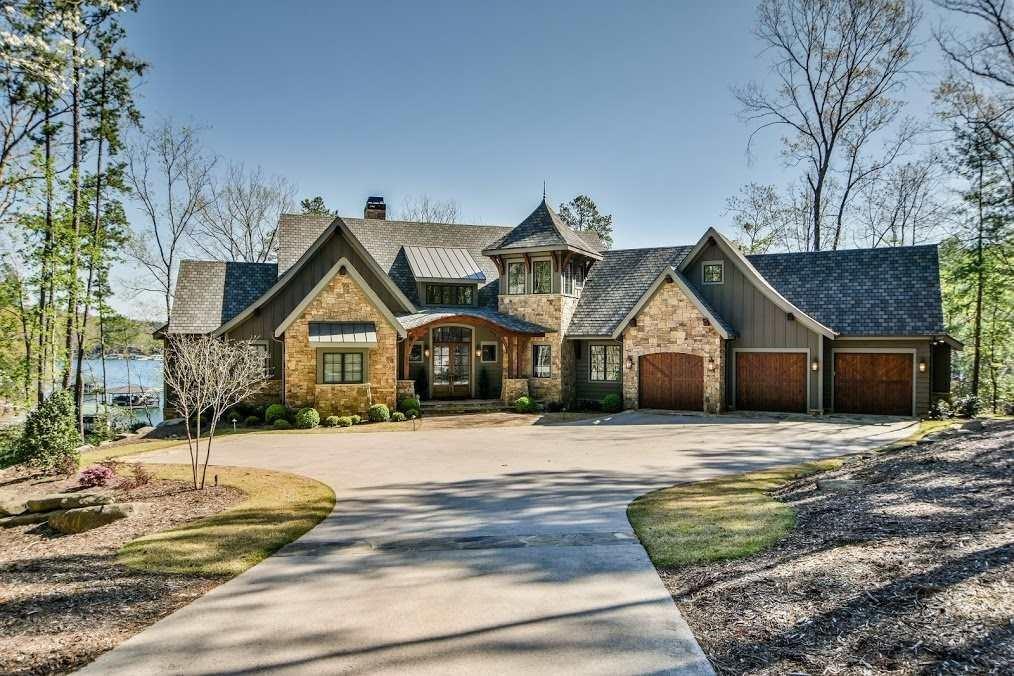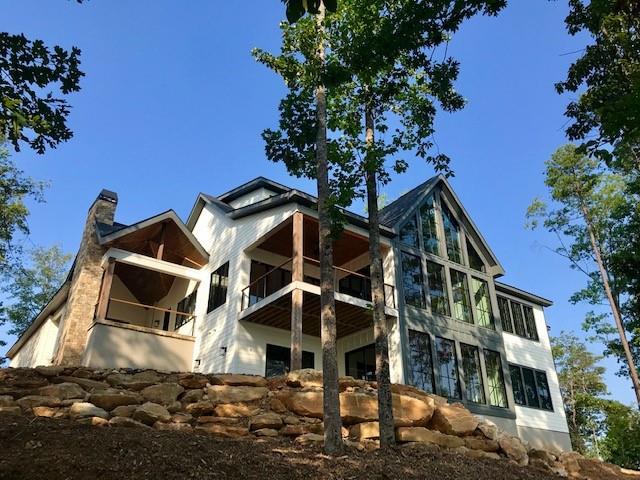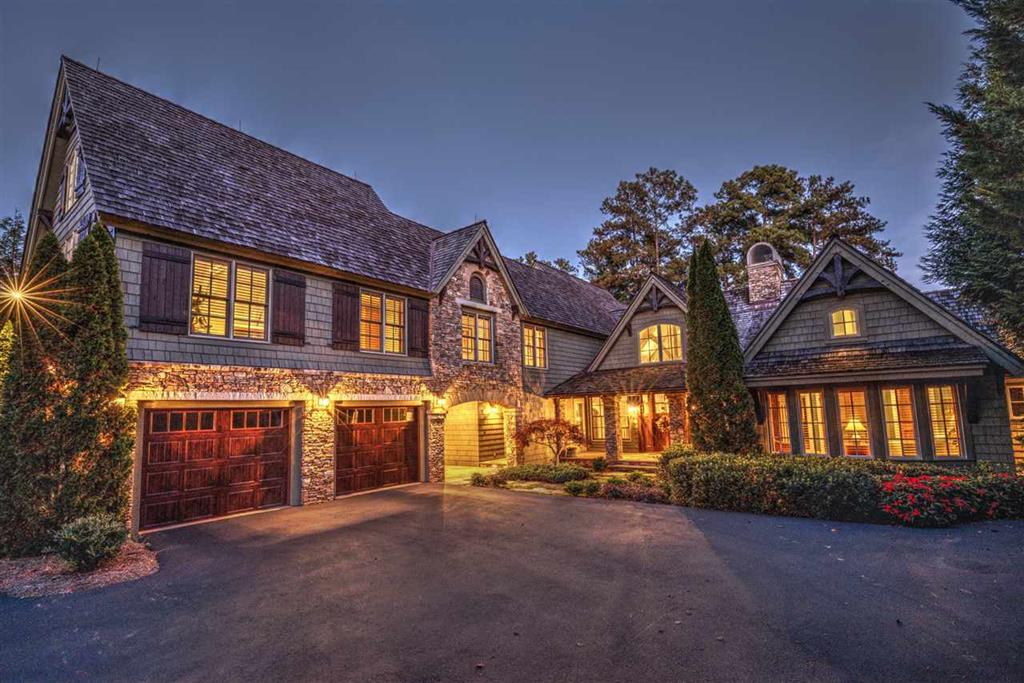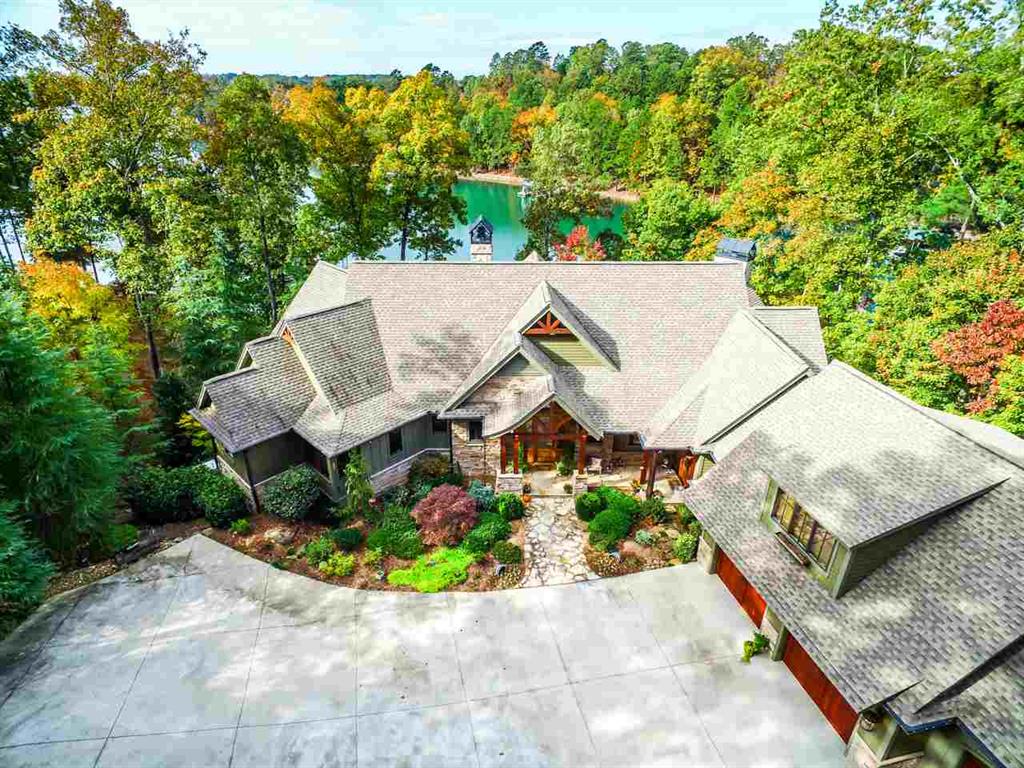806 Elmtree Lane, Seneca, SC 29672
MLS# 20256027
Seneca, SC 29672
- 4Beds
- 5Full Baths
- 1Half Baths
- 6,533SqFt
- 2005Year Built
- 1.10Acres
- MLS# 20256027
- Residential
- Single Family
- Sold
- Approx Time on Market10 months, 2 days
- Area205-Oconee County,sc
- CountyOconee
- SubdivisionWaterford Pointe - Oconee
Overview
NOTE: This home has a fifth bedroom on the lower level and the art room can be a sixth. The septic is permitted for 4 bedrooms. Owners have entertained over several hundred people at one time without any issues.From the moment you glimpse the hexagonal cupola atop 806 Elmtree Lane, you're intrigued. It's a reflection of an interior theme. Walk through the historic front door from turn-of-the-century Chicago and you're in a modern Arts and Crafts home. Details abound from the 9-lite Pella casement windows to the accents of art glass fixtures, and warm wood throughout. The personal home of an architect and builder, with an engineering background, this is a home that is not only beautiful but solidly built and where things make sense. The unique layout centers on the hexagonal core from top to bottom. This creates special spaces on each of 4 levels from which emanate 3 wings. Cupola can seat 15 people where treetop views take in the wide bay and winter views afford glimpses into the next bay and big water.Once you climb the spiral stair,cozy lighting makes it a hideaway space. Beautiful hickory cabinets throughout add richness and abundant storage. Cedar tongue-and-groove vaulted ceilings in the master and porch create natural warmth. Three upper bedrooms have vaulted ceilings and window nooks,full baths,walk-in closets and each has a ""secret room"" tucked into the eaves. Master has custom affixed ladder to a charming loft space. Hear the rain from the many lofted spaces. The upper level has 9ft ceilings and the lower level 9'8''. Extra closets everywhere. Walk-in attic is expansive. Look down 3 levels from the solidly built and striking open staircase. Kitchen/dining area has unique built-in cabinet console for everything from china to plentiful pantry space. Kitchen-Aid appliances include double electric convection ovens and a 5-burner gas cooktop. Storage is abundant making everything for entertaining and family so convenient. Gas grill with natural gas connection on the upper deck. Gas fireplace with soaring stonework is central to the main level and connected spaces allow for large gatherings. Lake is visible from most rooms including the lower level which boasts windows on many sides. Lower level also includes a kitchenette, 2 potential guest rooms, family room, reading nook under the stairs, workshop, and huge studio space as well as a large storage area with access to a concrete storm shelter. Two zoned HVAC systems mean energy is conserved for only the needed areas. Tankless water heater and circulation pump mean hot water is seconds away. Gazebo at lake has seating, water, fan, and alarm keypad allowing system operation from the lakeside. Dock with composite decking has boat lift, electricity, and lighting. With plenty of space between neighboring docks, it is privately located within the 233 ft of waterfront, offers big water views but is protected from prevailing winds across the lake, and is on a broad bay with plenty of boating room, making it an ideal location in all respects. Consistent ample water depth on clear Lake Keowee make for great boating and swimming. At night, enjoy the firepit and warm lighting everywhere. Situated on 1.1 acres in sought-after Waterford Pointe, there are many things to do in this active neighborhood, just around the corner from the Lighthouse restaurant. From blue herons to daily turtles sunning on logs, deer, and foxes, nature is everywhere. ADDITIONAL NOTES:: Gutterguards. Fireplace is energy-efficient sealed system gas.Spectrum fiber optic coming soon to the subdivision.SEE ADDITIONAL FEATURES INCLUDED IN ASSOCIATED DOCUMENTS.
Sale Info
Listing Date: 10-07-2022
Sold Date: 08-10-2023
Aprox Days on Market:
10 month(s), 2 day(s)
Listing Sold:
8 month(s), 15 day(s) ago
Asking Price: $1,995,000
Selling Price: $1,750,000
Price Difference:
Reduced By $245,000
How Sold: $
Association Fees / Info
Hoa Fees: 650.00
Hoa Fee Includes: Common Utilities, Other - See Remarks, Pool, Street Lights
Hoa: Yes
Community Amenities: Clubhouse, Playground, Pool, Tennis, Walking Trail, Water Access
Hoa Mandatory: 1
Bathroom Info
Halfbaths: 1
Full Baths Main Level: 1
Fullbaths: 5
Bedroom Info
Num Bedrooms On Main Level: 1
Bedrooms: Four
Building Info
Style: Craftsman
Basement: No/Not Applicable
Foundations: Slab
Age Range: 11-20 Years
Roof: Architectural Shingles
Num Stories: Three or more
Year Built: 2005
Exterior Features
Exterior Features: Deck, Driveway - Concrete, Gazebo, Grill - Gas, Insulated Windows, Landscape Lighting, Porch-Front, Porch-Other, Porch-Screened
Exterior Finish: Cement Planks, Stone
Financial
How Sold: Conventional
Sold Price: $1,750,000
Transfer Fee: Unknown
Transfer Fee Amount: 200.0
Original Price: $2,450,000
Price Per Acre: $18,136
Garage / Parking
Storage Space: Floored Attic
Garage Capacity: 2
Garage Type: Attached Garage
Garage Capacity Range: Two
Interior Features
Interior Features: Alarm System-Owned, Attic Stairs-Disappearing, Attic Stairs-Permanent, Blinds, Cathdrl/Raised Ceilings, Ceiling Fan, Ceilings-Knock Down, Central Vacuum, Connection - Dishwasher, Countertops-Solid Surface, Fireplace, Gas Logs, Jetted Tub, Laundry Room Sink, Walk-In Closet
Appliances: Cooktop - Gas, Dishwasher, Disposal, Double Ovens, Dryer, Microwave - Built in, Refrigerator, Washer, Water Heater - Gas, Water Heater - Tankless
Floors: Carpet, Ceramic Tile, Hardwood
Lot Info
Lot Description: Cul-de-sac, Trees - Hardwood, Gentle Slope, Waterfront, Mountain View, Water View
Acres: 1.10
Acreage Range: 1-3.99
Marina Info
Dock Features: Covered, Lift
Misc
Other Rooms Info
Beds: 4
Property Info
Conditional Date: 2022-10-10T00:00:00
Inside Subdivision: 1
Type Listing: Exclusive Right
Room Info
Specialty Rooms: 2nd Kitchen, Bonus Room, Breakfast Area, Formal Dining Room, Laundry Room, Loft, Recreation Room, Workshop
Sale / Lease Info
Sold Date: 2023-08-10T00:00:00
Ratio Close Price By List Price: $0.88
Sale Rent: For Sale
Sold Type: Inner Office
Sqft Info
Sold Appr Above Grade Sqft: 3,766
Sold Approximate Sqft: 5,002
Sqft Range: 6000 And Above
Sqft: 6,533
Tax Info
Unit Info
Utilities / Hvac
Utilities On Site: Electric, Natural Gas, Public Water, Septic
Electricity Co: Duke Power
Heating System: Electricity, Heat Pump, Multizoned, Natural Gas
Cool System: Heat Pump, Multi-Zoned
High Speed Internet: ,No,
Water Sewer: Septic Tank
Waterfront / Water
Water Frontage Ft: 233 +/-
Lake: Keowee
Lake Front: Yes
Lake Features: Dock in Place with Lift, Duke Energy by Permit
Water: Public Water
Courtesy of Frank Julian of Exp Realty Llc

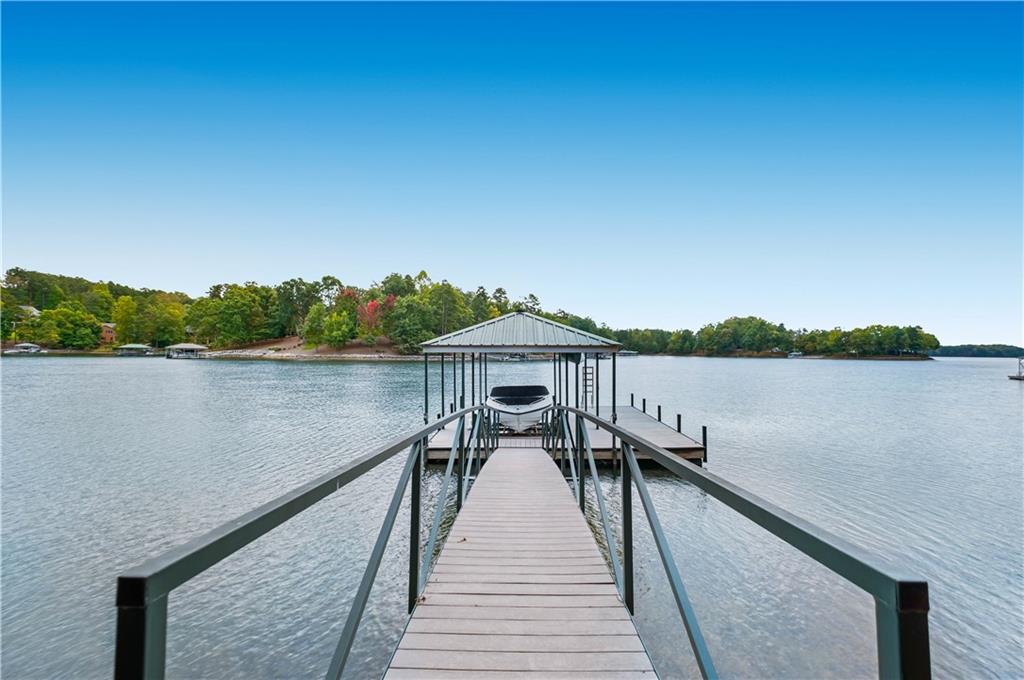
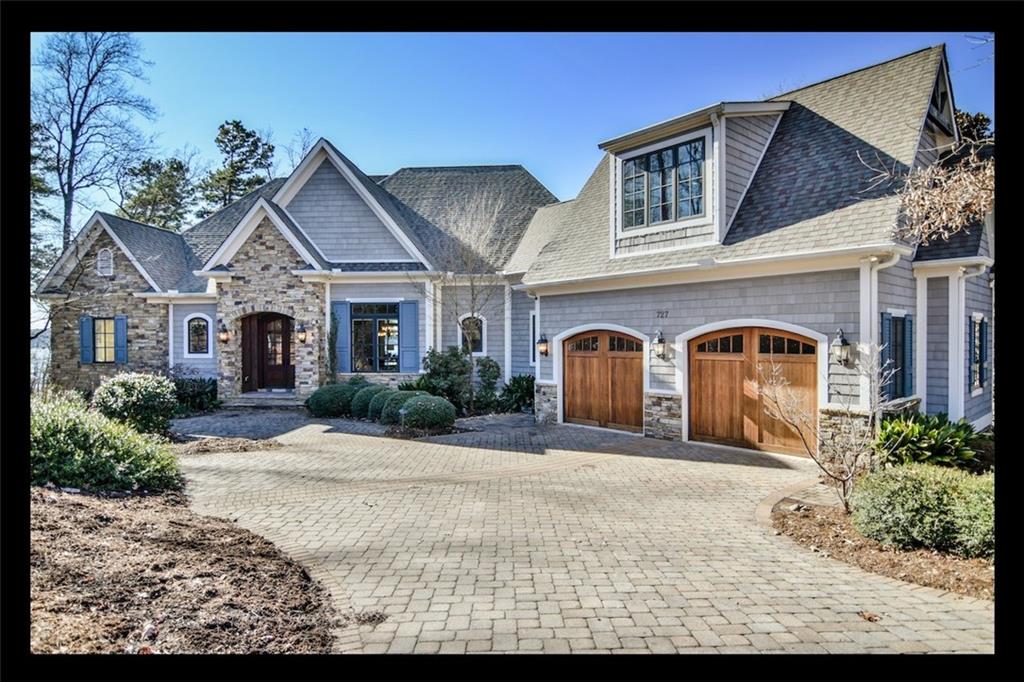
 MLS# 20234847
MLS# 20234847 