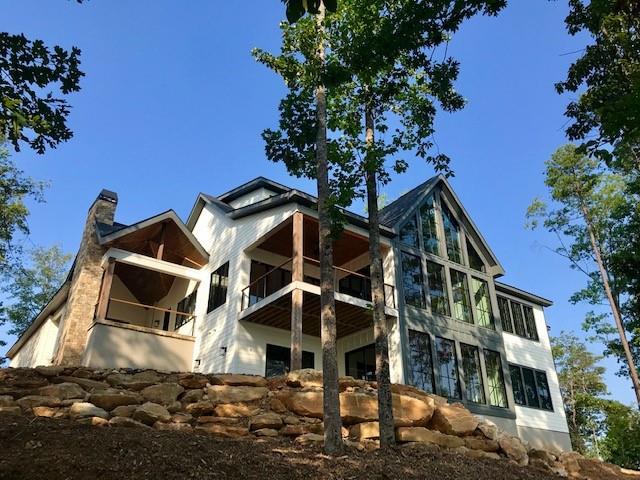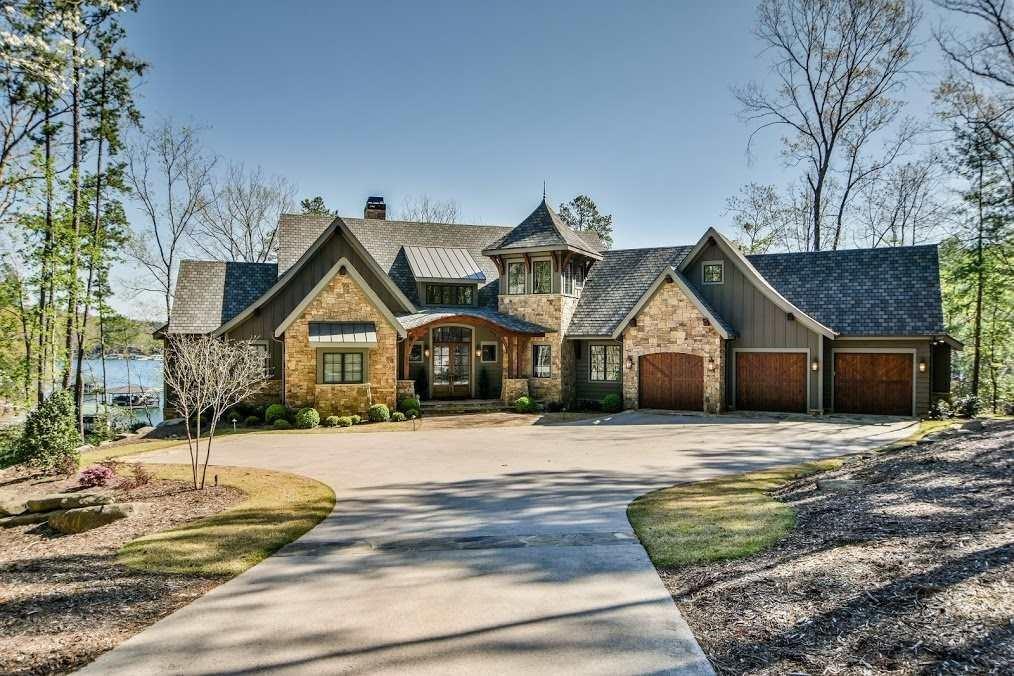315 Greentree Court, Seneca, SC 29672
MLS# 20219640
Seneca, SC 29672
- 5Beds
- 6Full Baths
- 2Half Baths
- 6,090SqFt
- 2019Year Built
- 0.73Acres
- MLS# 20219640
- Residential
- Single Family
- Sold
- Approx Time on Market2 months, 22 days
- Area205-Oconee County,sc
- CountyOconee
- SubdivisionHarbor Oaks
Overview
New construction in the premier Crescent Community of Harbor Oaks Subdivision on Lake Keowee scheduled for completion September 2019. A Cobblestone Homes, custom built, waterfront 5-6-bedroom, 6 bath, 2 half-bath home with modern, timeless, charm. A concrete drive, and beautiful landscaping usher you to the front entrance of this 6,090 square foot home, and attached 3-car garage featuring (3) 9W & 8H insulated metal garage doors with electric opener, glass, and trim. Garage also offers a hidden stairway with sheeting in attic. A Mahogany double front door welcomes you into this gorgeous lakefront home where upon entrance you will be greeted by breathtaking long-range lake, and mountain views through the living room window wall. Gorgeous hardwood flooring throughout main open-living space (excluding baths, laundry, and wine cellar.) A unique open-metal stairway with oak wood treads is located on the left of the main entrance allowing access to upstairs loft area, as well as the lower level. Another stunning feature of this home is the elevator, located just to the left of the main entrance, granting ease of access from main level to lower level. Main level half-bath is located to right of entrance with perfect location for guest use. The open-space great room features floor to ceiling stone veneer gas fireplace, vaulted ceilings, and never-ending lake views from the window wall. Living/Dining/Kitchen space seamlessly flow together for uninterrupted living and entertainment. Entrance/Exit from living room, and dining room by 8H x 10W extruded aluminum bi-fold door, which opens the home to outdoor deck, allowing a perfect space for uninterrupted indoor/outdoor entertaining. Enjoy this spacious kitchen with top of the line appliances such as a built-in Bosch microwave, Bosch oven, 2 dishwashers, refrigerator, and Wolf gas range. Extruded aluminum bi-fold window above kitchen sink opens this space to outdoor bar area, and stone deck with fireplace allowing uninterrupted indoor/outdoor entertainment. Laundry/mud room behind kitchen features utility sink, cabinet space, tile flooring and entrance/exit to covered breezeway connecting 3-car garage for easy access. Main level of home features master bedroom suite with walk-in closet, lake views, and spacious master bath with floor to ceiling tile finish, walk-in shower, soaking tub, double vanity sink, and spacious, organizational walk-in closet. The main level features 2 bedrooms. The lower level features 3 bedrooms with lake views. The loft area features 1 bonus room complete with full bath that could be used as a sixth bedroom if needed. All bedrooms throughout this home include full-size baths with tile to ceiling showers, and walk-in organizational closets. Unique lighting fixtures throughout the entire home space gives this lake house special character, and charm. Lower level features continue to impress with open-space entertainment area featuring a kitchenette with ice-maker, wine cooler, and dishwasher. Knotty Alder, glass, French doors lead behind this space to your very own insulated wine cellar complete with storage area refrigeration unit, and built-in shelving in the corner of a wine tasting room. When exploring the lower level, you will also find the homes second half-bath perfect for guest use. You can enjoy your very own theater room for a personal in-home, theatrical experience. A concrete patio leads outside main lower level room to stone fire-pit overlooking the lake. Stone steps or optional golf cart path leads from backyard entertaining space to your very own Kroeger Signature covered dock. If you are looking for a spectacular lake home with unique features to give you a one of a kind, lake-living experience, you need to see this home. Contact Listing Agent for all the details.
Sale Info
Listing Date: 08-23-2019
Sold Date: 11-15-2019
Aprox Days on Market:
2 month(s), 22 day(s)
Listing Sold:
4 Year(s), 5 month(s), 12 day(s) ago
Asking Price: $1,995,000
Selling Price: $1,975,000
Price Difference:
Reduced By $20,000
How Sold: $
Association Fees / Info
Hoa Fee Includes: Other - See Remarks
Hoa: Yes
Hoa Mandatory: 1
Bathroom Info
Halfbaths: 2
Num of Baths In Basement: 3
Full Baths Main Level: 2
Fullbaths: 6
Bedroom Info
Bedrooms In Basement: 2
Num Bedrooms On Main Level: 2
Bedrooms: Five
Building Info
Style: Traditional
Basement: Ceiling - Some 9' +, Ceilings - Smooth, Finished, Full, Heated, Inside Entrance, Walkout
Builder: Cobblestone Builders
Foundations: Basement
Age Range: Under Construction
Roof: Architectural Shingles
Num Stories: One and a Half
Year Built: 2019
Exterior Features
Exterior Features: Deck, Driveway - Concrete, Glass Door, Insulated Windows, Landscape Lighting, Patio, Porch-Front, Tilt-Out Windows
Exterior Finish: Stone Veneer, Stucco-Synthetic
Financial
How Sold: Cash
Sold Price: $1,975,000
Transfer Fee: Yes
Original Price: $1,995,000
Sellerpaidclosingcosts: N/A
Price Per Acre: $27,328
Garage / Parking
Storage Space: Basement, Garage
Garage Capacity: 3
Garage Type: Attached Garage
Garage Capacity Range: Three
Interior Features
Interior Features: Cathdrl/Raised Ceilings, Ceiling Fan, Ceilings-Smooth, Connection - Dishwasher, Countertops-Granite, Countertops-Other, Dryer Connection-Electric, Fireplace, Fireplace - Multiple, Gas Logs, Walk-In Closet, Walk-In Shower
Appliances: Cooktop - Gas, Dishwasher, Refrigerator, Wall Oven
Floors: Hardwood, Tile
Lot Info
Lot: 27
Lot Description: Cul-de-sac, Gentle Slope, Waterfront, Wooded
Acres: 0.73
Acreage Range: .50 to .99
Marina Info
Dock Features: Covered
Misc
Other Rooms Info
Beds: 5
Master Suite Features: Double Sink, Full Bath, Master on Main Level, Shower - Separate, Tub - Separate, Walk-In Closet
Property Info
Inside Subdivision: 1
Type Listing: Exclusive Right
Room Info
Specialty Rooms: Bonus Room, Exercise Room, Laundry Room, Living/Dining Combination, Office/Study
Sale / Lease Info
Sold Date: 2019-11-15T00:00:00
Ratio Close Price By List Price: $0.99
Sale Rent: For Sale
Sold Type: Inner Office
Sqft Info
Basement Unfinished Sq Ft: 491
Basement Finished Sq Ft: 2506
Sold Appr Above Grade Sqft: 3,093
Sold Approximate Sqft: 6,090
Sqft Range: 6000 And Above
Sqft: 6,090
Tax Info
Tax Rate: 6%
Unit Info
Utilities / Hvac
Utilities On Site: Electric, Natural Gas, Public Water, Underground Utilities
Heating System: Central Electric, Central Gas, Heat Pump
Electricity: Electric company/co-op
Cool System: Central Electric
High Speed Internet: ,No,
Water Sewer: Septic Tank
Waterfront / Water
Lake: Keowee
Lake Front: Yes
Lake Features: Dockable By Permit
Water: Public Water
Courtesy of Michael Martin of The Lake Company



 MLS# 20222571
MLS# 20222571 









