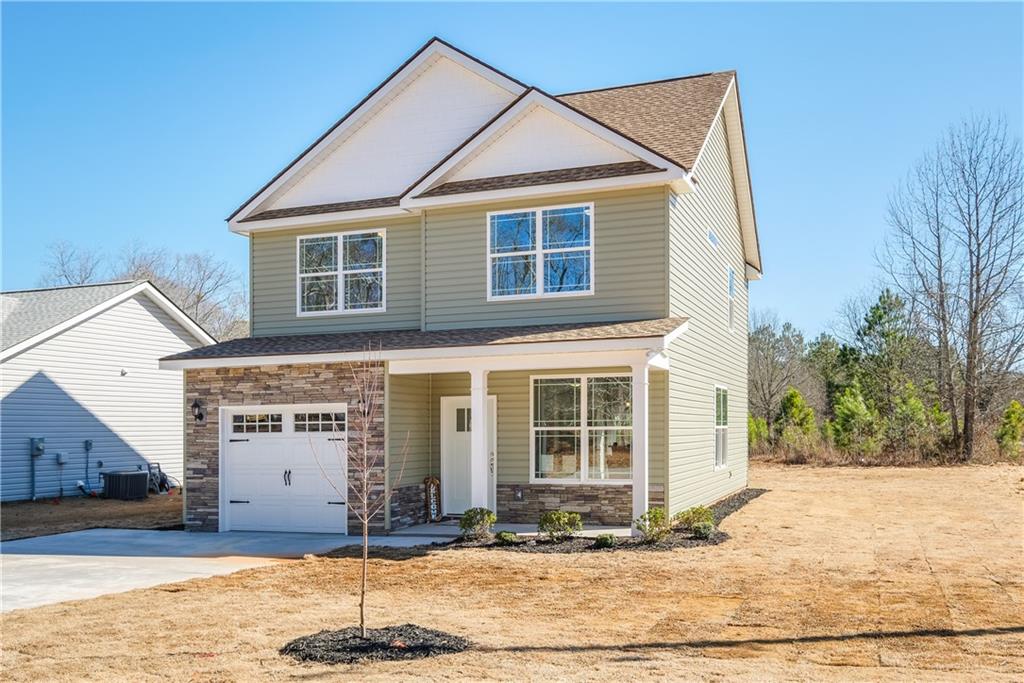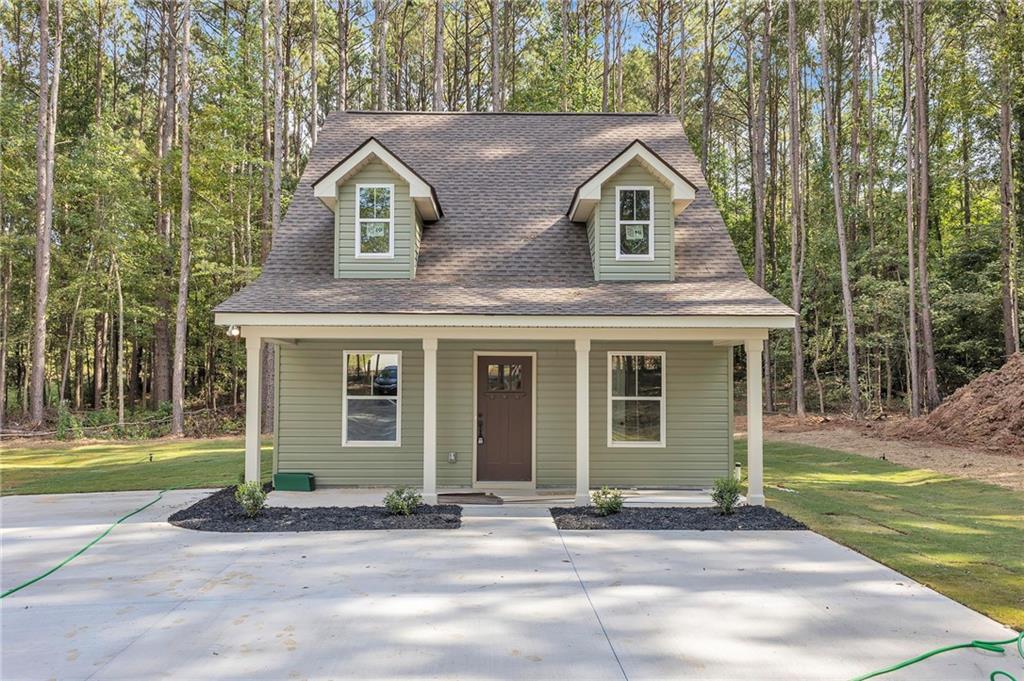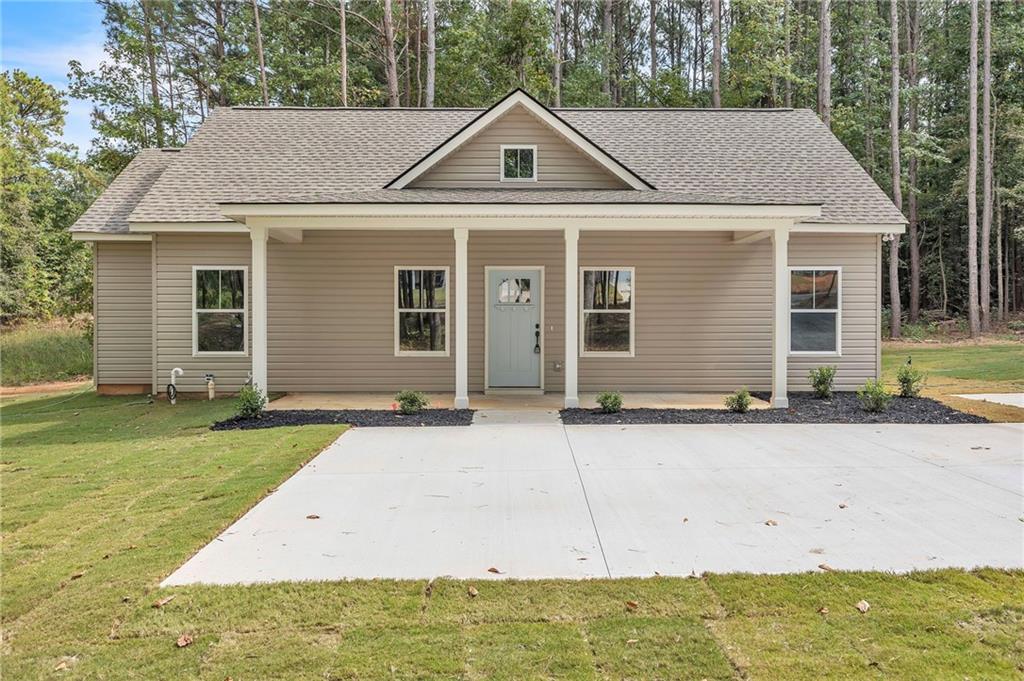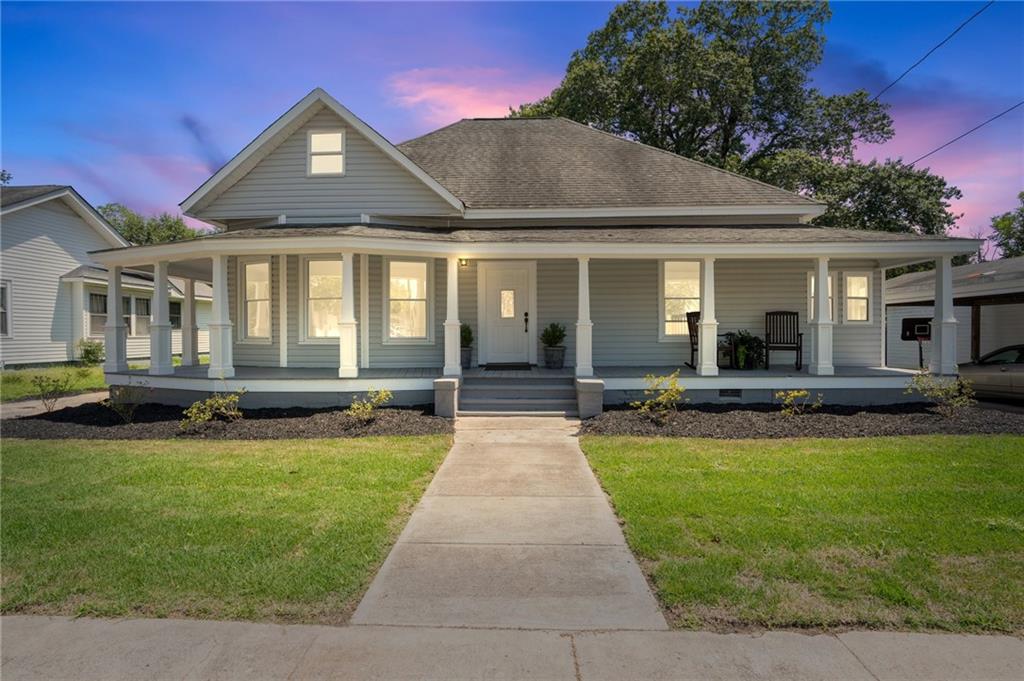710 Glenwood Street Extension, Belton, SC 29627
MLS# 20272022
Belton, SC 29627
- 3Beds
- 2Full Baths
- 1Half Baths
- 1,250SqFt
- N/AYear Built
- 0.90Acres
- MLS# 20272022
- Residential
- Single Family
- Sold
- Approx Time on Market1 month, 20 days
- Area111-Anderson County,sc
- CountyAnderson
- SubdivisionN/A
Overview
Welcome to your dream home in Belton, SC! This stunning two-story modern home, nestled on almost one acre of land, is a blank canvas awaiting your personal touch. Boasting a perfect blend of city and country living, this new construction residence is the epitome of modern comfort and timeless charm.This home features 3 bedrooms and 2 bathrooms, including a master on the main floor with not one, but two closets and an en-suite bathroom with a spacious walk-in shower. The main level is adorned with stylish LVP (Luxury Vinyl Plank) flooring, providing durability and a sleek aesthetic that complements the modern farmhouse design.Enjoy the seamless flow of the open floorplan, creating a welcoming and inclusive atmosphere throughout the home. The generous living spaces offer flexibility for various furniture arrangements and entertaining. The heart of the home boasts granite countertops, adding a touch of sophistication to the kitchen, which also features a large pantry for all your culinary needs.Forget about carrying loads of laundry up and down stairs - this home features a conveniently located laundry area upstairs, streamlining your daily routines. Upstairs, a well-appointed bathroom with a shower-tub combo ensures practicality and comfort for family or guests.Bask in the abundance of natural light flooding through the large windows, creating a bright and airy ambiance throughout the home. The flat lot provides the perfect canvas for your outdoor dreams, whether you envision a garden retreat or a spacious play area. The double slab driveway ensures plenty of parking space for residents and guests alike.Experience the best of both worlds with this new home - a serene oasis on almost one acre of land, offering the tranquility of the countryside while providing easy access to city amenities. Don't miss the opportunity to make this exceptional property your own!
Sale Info
Listing Date: 03-05-2024
Sold Date: 04-26-2024
Aprox Days on Market:
1 month(s), 20 day(s)
Listing Sold:
24 day(s) ago
Asking Price: $249,900
Selling Price: $250,000
Price Difference:
Increase $100
How Sold: $
Association Fees / Info
Hoa Fee Includes: Not Applicable
Hoa: No
Bathroom Info
Halfbaths: 1
Full Baths Main Level: 1
Fullbaths: 2
Bedroom Info
Num Bedrooms On Main Level: 1
Bedrooms: Three
Building Info
Style: Craftsman
Basement: No/Not Applicable
Foundations: Slab
Age Range: New/Never Occupied
Roof: Architectural Shingles
Num Stories: Two
Exterior Features
Exterior Features: Driveway - Concrete, Driveway - Other, Insulated Windows, Patio, Porch-Front, Tilt-Out Windows, Vinyl Windows
Exterior Finish: Vinyl Siding
Financial
How Sold: Conventional
Sold Price: $250,000
Transfer Fee: No
Original Price: $249,900
Sellerpaidclosingcosts: 5000
Price Per Acre: $27,766
Garage / Parking
Storage Space: Floored Attic
Garage Type: None
Garage Capacity Range: None
Interior Features
Interior Features: Attic Stairs-Disappearing, Ceiling Fan, Ceilings-Smooth, Connection - Dishwasher, Connection - Ice Maker, Connection - Washer, Countertops-Granite, Dryer Connection-Electric, Smoke Detector, Some 9' Ceilings, Walk-In Closet
Appliances: Dishwasher, Disposal, Microwave - Built in, Range/Oven-Electric, Water Heater - Electric
Floors: Carpet, Laminate, Luxury Vinyl Plank
Lot Info
Lot Description: Level, Shade Trees
Acres: 0.90
Acreage Range: .50 to .99
Marina Info
Misc
Other Rooms Info
Beds: 3
Master Suite Features: Full Bath, Master on Main Level
Property Info
Inside City Limits: Yes
Type Listing: Exclusive Right
Room Info
Specialty Rooms: Laundry Room
Room Count: 7
Sale / Lease Info
Sold Date: 2024-04-26T00:00:00
Ratio Close Price By List Price: $1
Sale Rent: For Sale
Sold Type: Co-Op Sale
Sqft Info
Sold Appr Above Grade Sqft: 1,423
Sold Approximate Sqft: 1,423
Sqft Range: 1250-1499
Sqft: 1,250
Tax Info
Tax Year: 2022
County Taxes: 894.06
Tax Rate: Agriculture
Unit Info
Utilities / Hvac
Utilities On Site: Electric, Public Sewer, Public Water
Heating System: Central Electric
Cool System: Central Electric
High Speed Internet: ,No,
Water Sewer: Public Sewer
Waterfront / Water
Lake Front: No
Water: Public Water
Courtesy of Shaun Murphy of Southern Realtor Associates

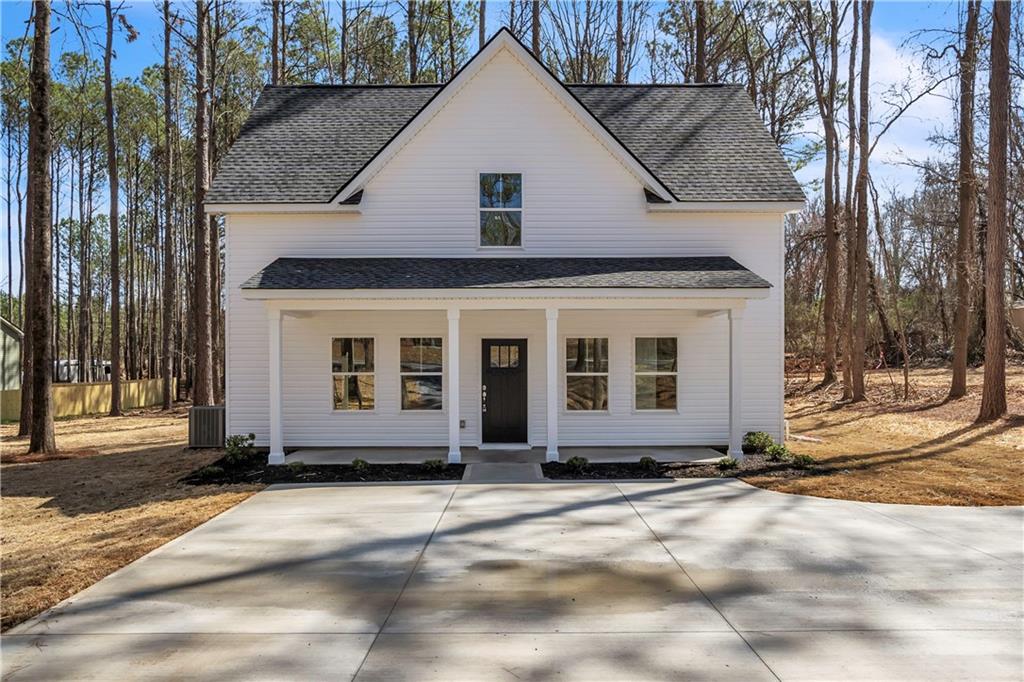
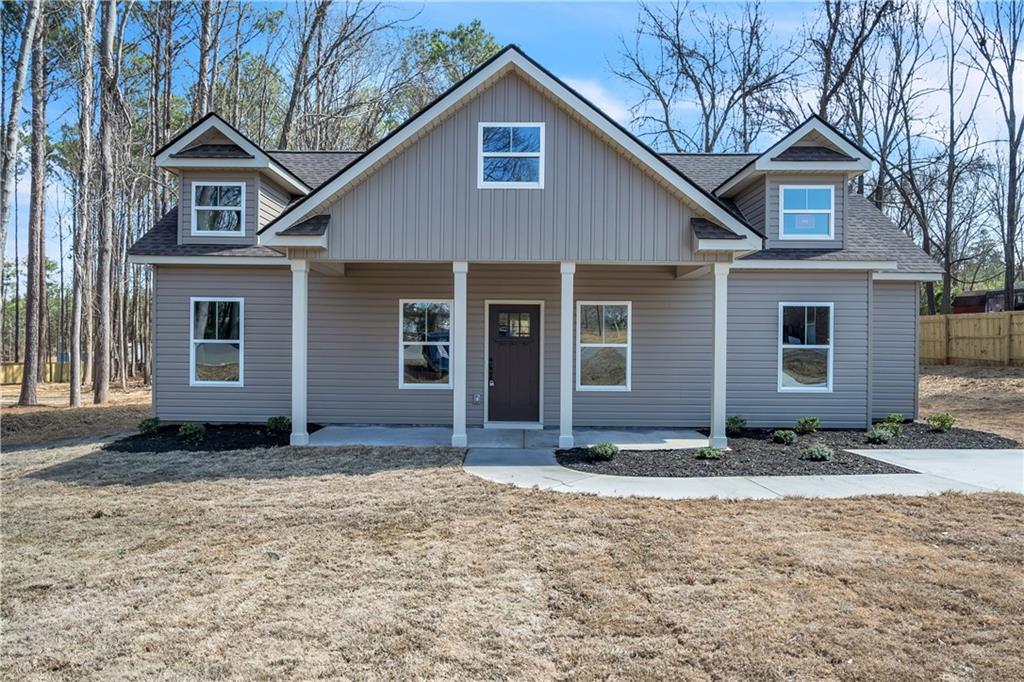
 MLS# 20272017
MLS# 20272017 