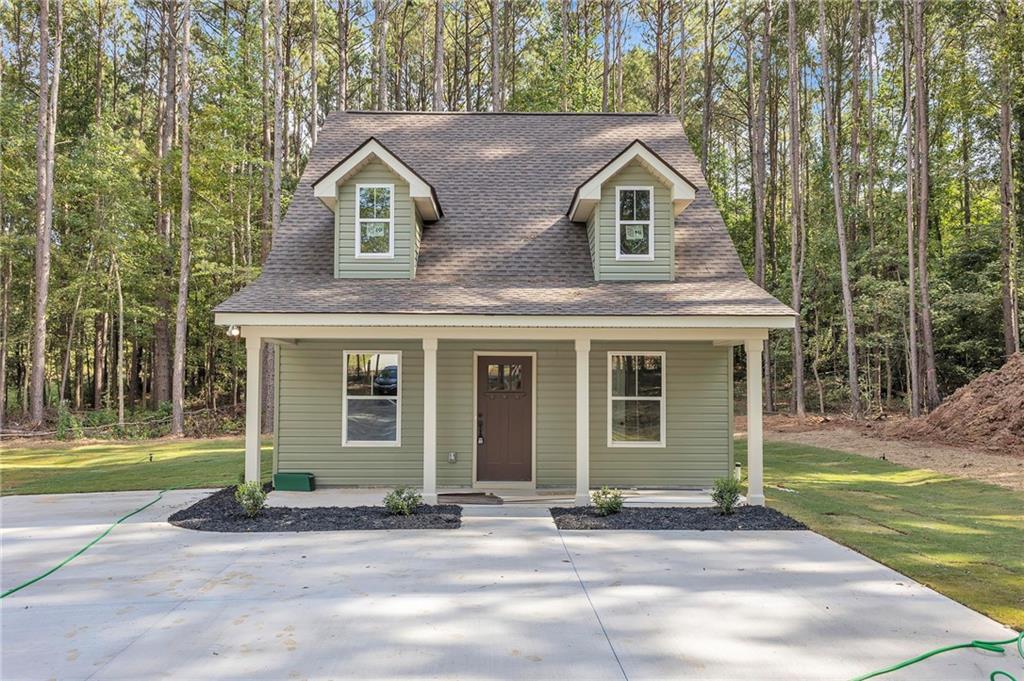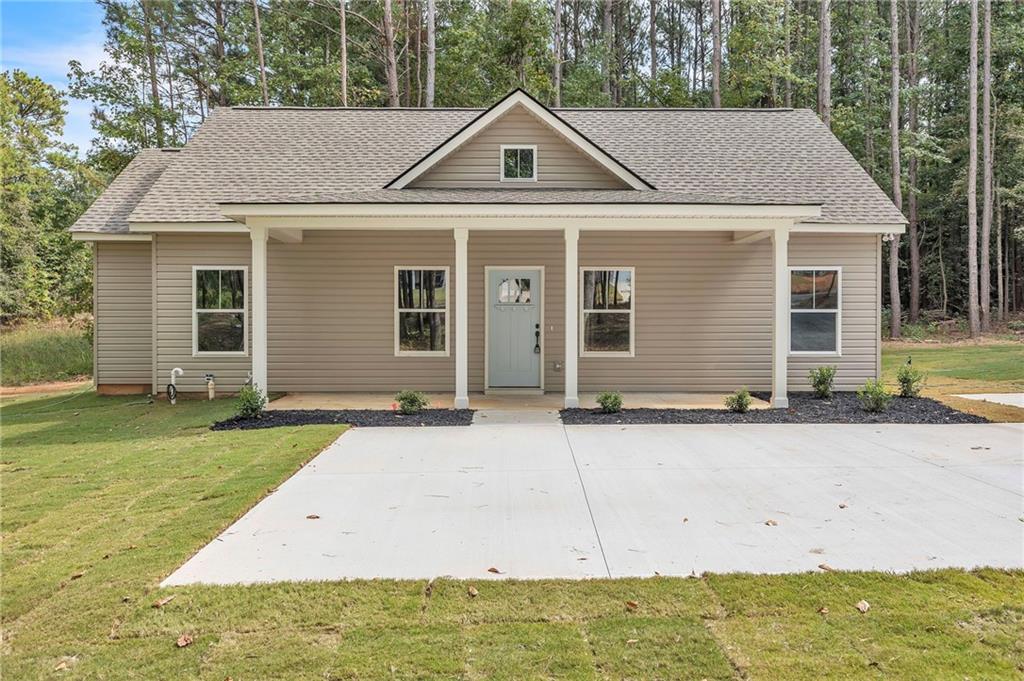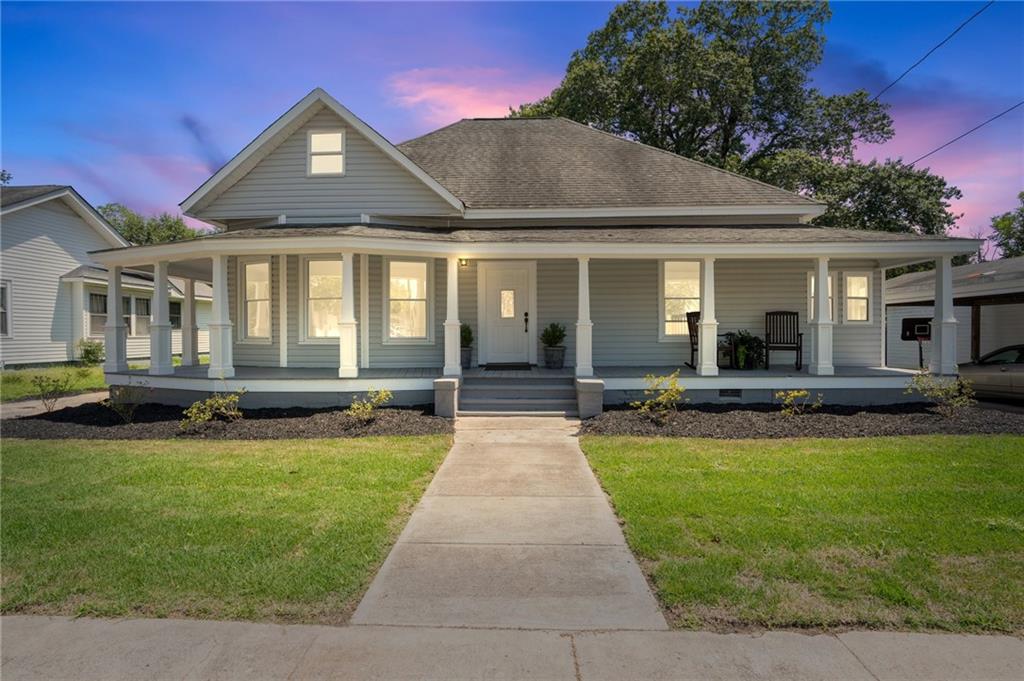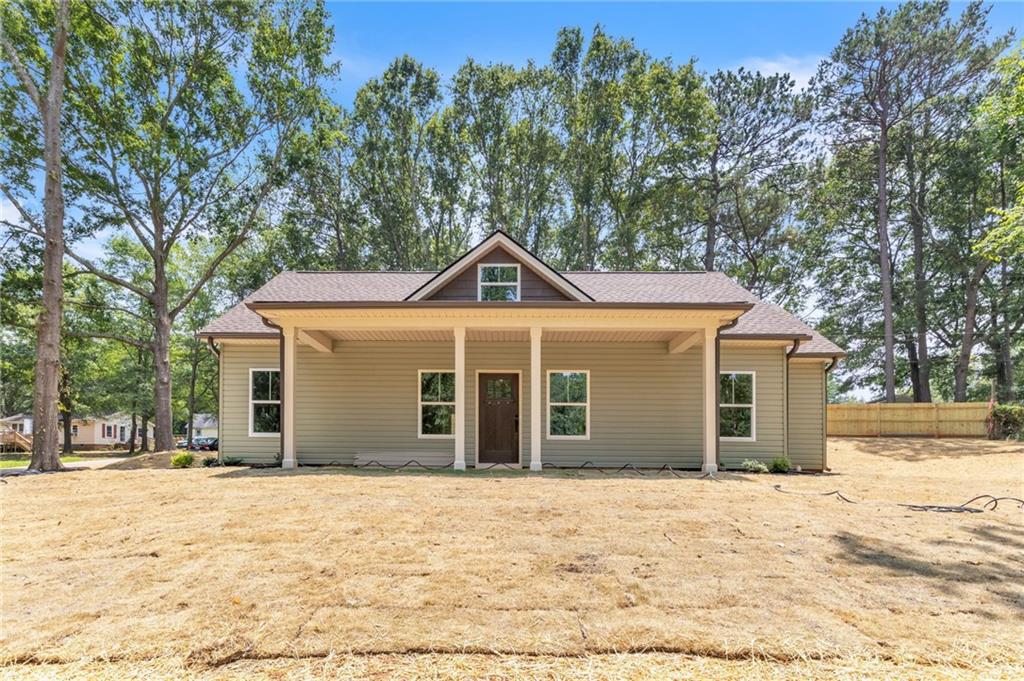710 Glenwood Street Extension, Belton, SC 29627
MLS# 20272017
Belton, SC 29627
- 3Beds
- 2Full Baths
- 1Half Baths
- 1,250SqFt
- N/AYear Built
- 0.90Acres
- MLS# 20272017
- Residential
- Single Family
- Sold
- Approx Time on Market1 month, 11 days
- Area111-Anderson County,sc
- CountyAnderson
- SubdivisionN/A
Overview
Welcome to your dream home in the thriving Belton community! This brand-new construction build offers the perfect blend of modern elegance and comfortable living. With 3 full bedrooms and 2.5 bathrooms, this one-level gem is designed for convenience and style. As you step into the home, you'll be greeted by a spacious and open layout, featuring Luxury Vinyl Plank (LVP)flooring throughout. The master bedroom boasts a large walk-in closet and an en-suite bathroom complete with a double vanity, tray ceilings, and oversized windows that flood the space with natural light. The thoughtful split floorplan ensures privacy, with two additional bedrooms sharing a jack and jill bathroom, equipped with a clever pocket door for added seclusion during showers. Every inch of this home has been designed with your comfort in mind. The kitchen is a chef's delight, featuring modern white cabinetry, a central island, granite countertops, and top-of-the-line stainless steel appliances. Whether you're entertaining guests or preparing family meals, this kitchen is as functional as it is beautiful. With almost an acre of land (.9 to be exact), the flat lot offers ample space for outdoor activities, gardening, or even the possibility of future expansion. Enjoy the peace and tranquility of your own private oasis. Additional features include a half bath for guests, ensuring convenience and comfort for both family and friends. The property exudes a sense of modernity with its clean lines, contemporary finishes, and one-level living. Don't miss the opportunity to make this stunning new construction your home in Belton. Experience the perfect blend of modern design, privacy, and convenience. Schedule a showing today and make your dream home a reality!
Sale Info
Listing Date: 03-05-2024
Sold Date: 04-17-2024
Aprox Days on Market:
1 month(s), 11 day(s)
Listing Sold:
18 day(s) ago
Asking Price: $239,900
Selling Price: $239,900
Price Difference:
Same as list price
How Sold: $
Association Fees / Info
Hoa Fee Includes: Not Applicable
Hoa: No
Bathroom Info
Halfbaths: 1
Full Baths Main Level: 2
Fullbaths: 2
Bedroom Info
Num Bedrooms On Main Level: 3
Bedrooms: Three
Building Info
Style: Craftsman
Basement: No/Not Applicable
Foundations: Slab
Age Range: New/Never Occupied
Roof: Architectural Shingles
Num Stories: One
Exterior Features
Exterior Features: Driveway - Concrete, Driveway - Other, Insulated Windows, Patio, Porch-Front, Tilt-Out Windows, Vinyl Windows
Exterior Finish: Vinyl Siding
Financial
How Sold: VA
Sold Price: $239,900
Transfer Fee: No
Original Price: $239,900
Price Per Acre: $26,655
Garage / Parking
Storage Space: Floored Attic
Garage Type: None
Garage Capacity Range: None
Interior Features
Interior Features: Attic Stairs-Disappearing, Ceiling Fan, Ceilings-Smooth, Connection - Dishwasher, Connection - Ice Maker, Connection - Washer, Countertops-Granite, Dryer Connection-Electric, Smoke Detector, Some 9' Ceilings, Walk-In Closet
Appliances: Dishwasher, Disposal, Microwave - Built in, Range/Oven-Electric, Water Heater - Electric
Floors: Carpet, Laminate, Luxury Vinyl Plank
Lot Info
Lot Description: Level, Shade Trees
Acres: 0.90
Acreage Range: .50 to .99
Marina Info
Misc
Other Rooms Info
Beds: 3
Master Suite Features: Double Sink, Full Bath, Master on Main Level, Shower - Separate, Shower Only
Property Info
Inside City Limits: Yes
Type Listing: Exclusive Right
Room Info
Specialty Rooms: Laundry Room
Room Count: 6
Sale / Lease Info
Sold Date: 2024-04-17T00:00:00
Ratio Close Price By List Price: $1
Sale Rent: For Sale
Sold Type: Co-Op Sale
Sqft Info
Sold Appr Above Grade Sqft: 1,227
Sold Approximate Sqft: 1,227
Sqft Range: 1250-1499
Sqft: 1,250
Tax Info
Tax Year: 2023
County Taxes: 894.06
Tax Rate: Agriculture
Unit Info
Utilities / Hvac
Utilities On Site: Electric, Public Sewer, Public Water
Electricity Co: Duke
Heating System: Central Electric
Cool System: Central Electric
High Speed Internet: ,No,
Water Co: Belton
Water Sewer: Public Sewer
Waterfront / Water
Lake Front: No
Water: Public Water
Courtesy of Shaun Murphy of Southern Realtor Associates

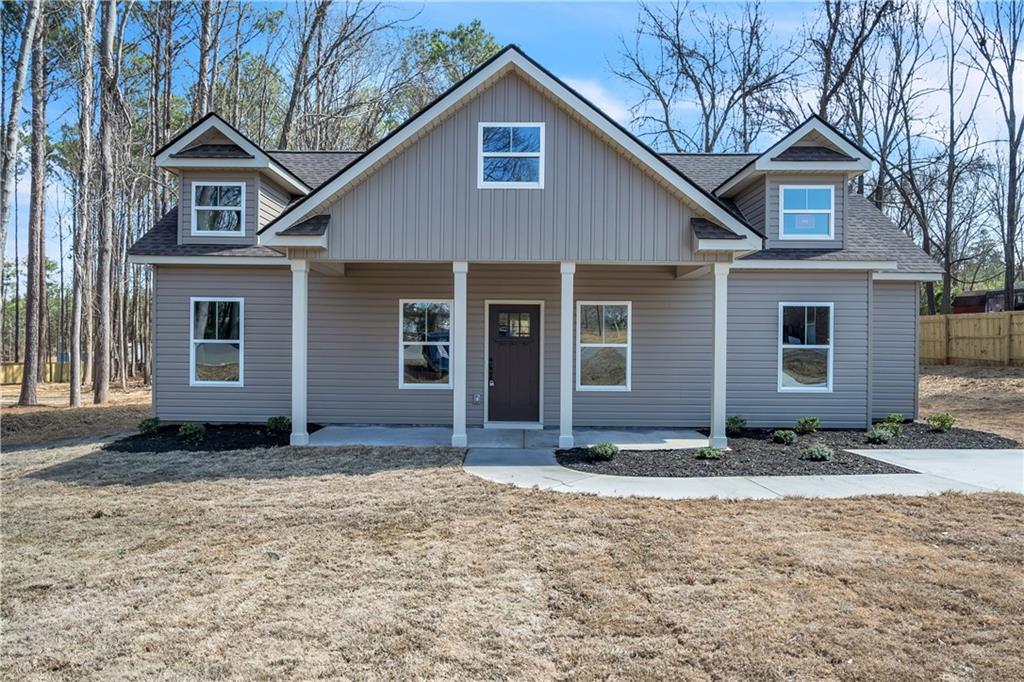
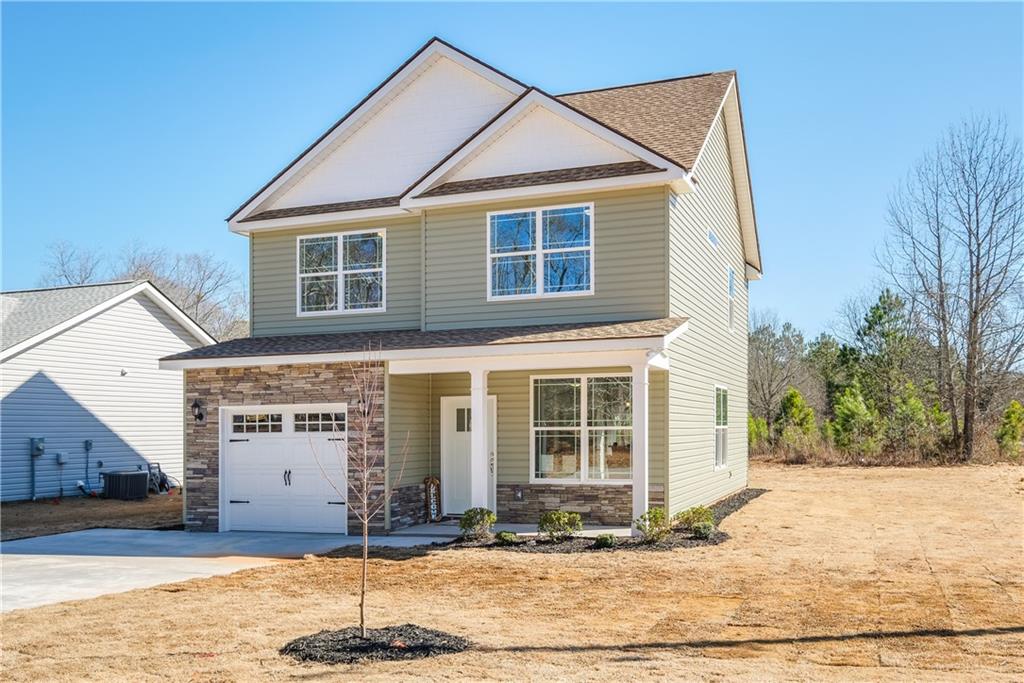
 MLS# 20270802
MLS# 20270802 