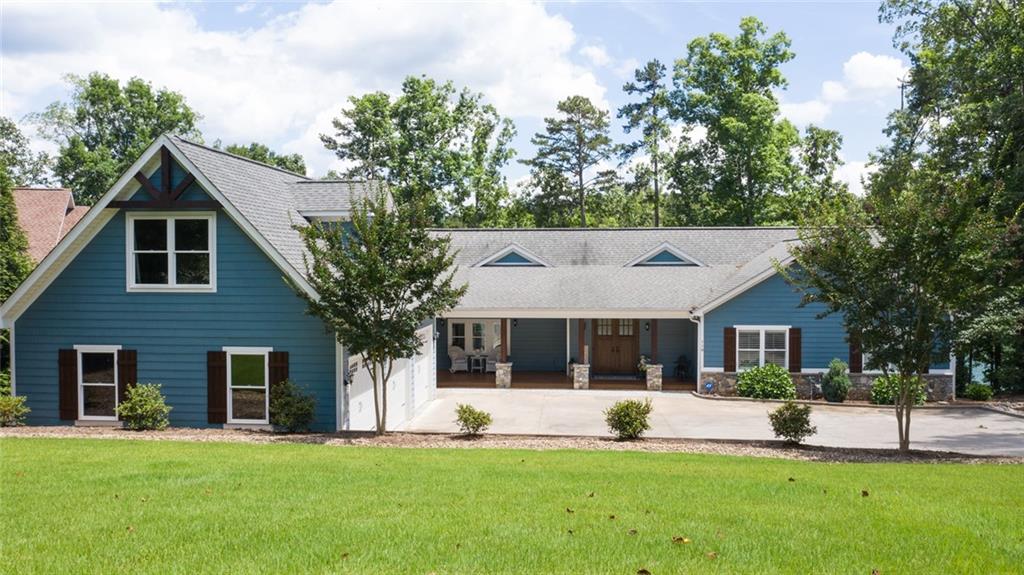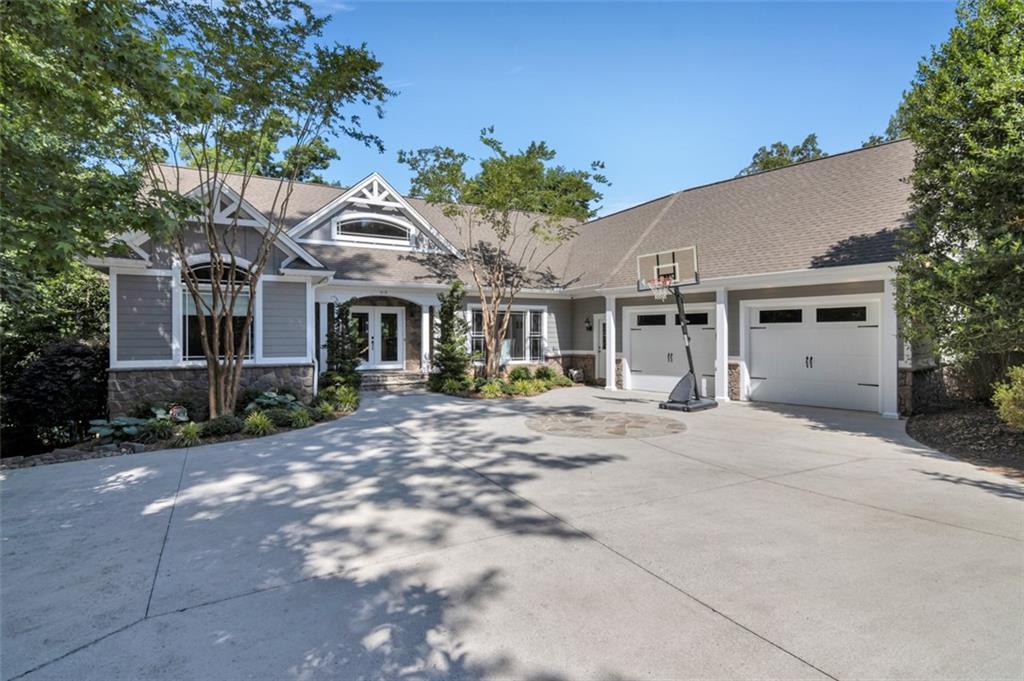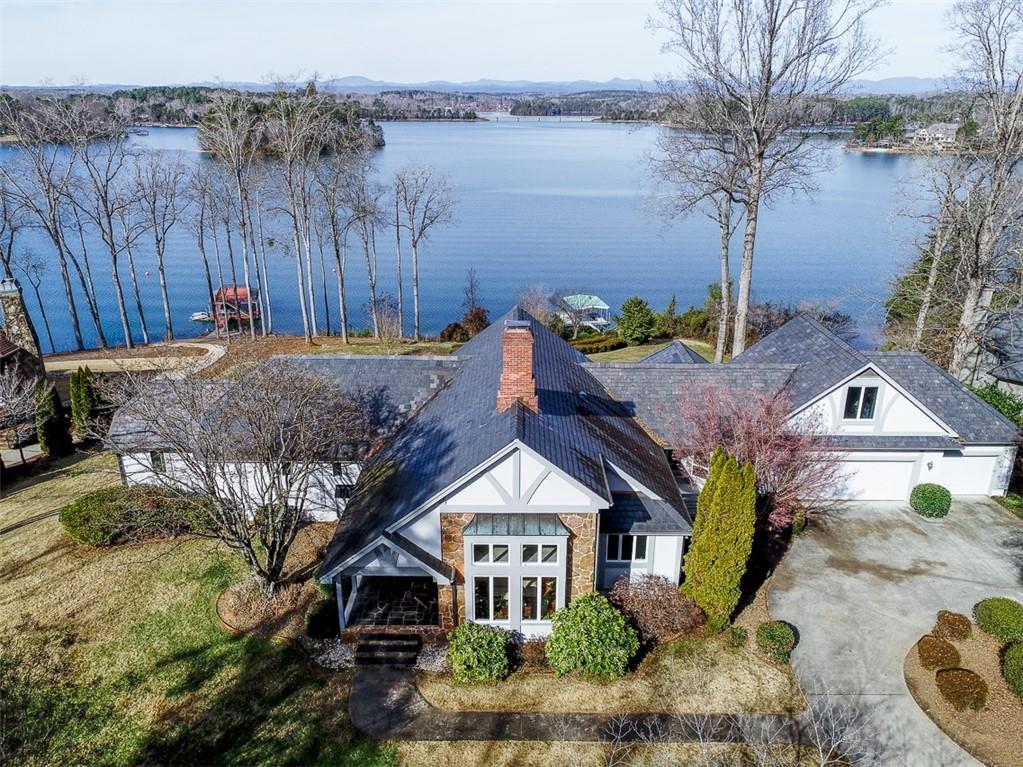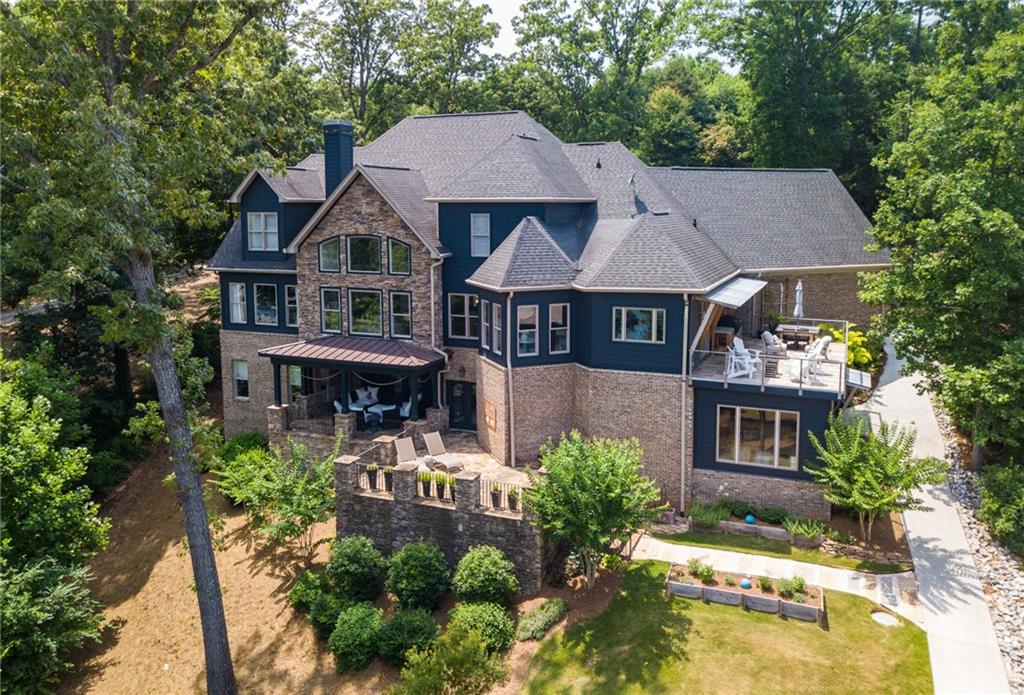702 Navigators Point, Seneca, SC 29672
MLS# 20251520
Seneca, SC 29672
- 5Beds
- 3Full Baths
- N/AHalf Baths
- 4,530SqFt
- 2007Year Built
- 1.25Acres
- MLS# 20251520
- Residential
- Single Family
- Sold
- Approx Time on Market2 months, 11 days
- Area205-Oconee County,sc
- CountyOconee
- SubdivisionBeacon Shores
Overview
When you wish for over a mile long view of Lake Keowee.. This is the home for you. A great waterfront value, offering serene privacy and easy waterfront access to Lake Keowee. This craftsman style home is an exceptional example of a well built and well-maintained waterfront home. It was built to EarthCraft standards. It includes 2x6 framing with R19 wall insulation and R38 ceiling insulation. The passive solar design includes two-foot eves designed to block the summer sun, while allowing the winter sun inside. The house is sited to take advantage of the cool summer breezes from the southeast. The windows are two pane Pella casement style. The open-floor-plan home provides great living, dining, and outdoor space with 4120 finished square feet of living space and 410 square feet of unfinished basement for storage. All the ceilings have crown molding and are a minimum of 9 feet high. The main level is 2190 square feet, so everything you need daily is comfortable and accessible without using stairs. Whether you are working from the home office/bedroom, cooking for friends and family, relaxing in the living room (with a 13-foot vaulted ceiling) or taking in the views on the sunroom and Ipe wood deck, the space is more than adequate and comfortable. The owner's suite is on the main level with beautiful lake views, walk-in closets, large walk-in tile shower with rain and handheld showers and air jet soaking tub. There is a large laundry room and pantry also on the main floor. The dining area can accommodate a large table while offering diners a long view of Lake Keowee. Friends and family will love the accommodations in the lower level with two large bedrooms, family room, a dry bar and a flex room that can serve as the 5th bedroom, fitness/hobby, or office. The guest bedrooms are split by the large family room, and both have lake views. The lower floor finished in 2010, also includes a wine cellar and a heated garden room. The lot is gently sloping with a large level grassed backyard, sited on a protected cove, perfect for floating and swimming, with an exceptional long view, deep water, and privacy from the neighbors. The fully covered boat dock and a 10 x 14 Ipe deck provide memories spring, summer, and fall. The large 2 car garage with ample storage and the house exterior were painted in 2019, a new architectural shingled roof was installed this year. It is warranted for 50 years and is transferable to the new owners. Additional updates include the screened porch being converted to a three-season sunroom in 2018. The owners added a professionally designed-and built landscaped yard with level grass areas, raised garden beds, two fountains, and a stream with three waterfalls in 2020. The home has a recirculation water and instant hot water. Windows are casement Pella windows. New ROOF with 50 year warranty that passes to new buyer!
Sale Info
Listing Date: 06-03-2022
Sold Date: 08-15-2022
Aprox Days on Market:
2 month(s), 11 day(s)
Listing Sold:
1 Year(s), 8 month(s), 22 day(s) ago
Asking Price: $1,600,000
Selling Price: $1,490,000
Price Difference:
Reduced By $110,000
How Sold: $
Association Fees / Info
Hoa Fees: 508
Hoa Fee Includes: Street Lights
Hoa: Yes
Community Amenities: Pets Allowed, Water Access
Hoa Mandatory: 1
Bathroom Info
Num of Baths In Basement: 1
Full Baths Main Level: 2
Fullbaths: 3
Bedroom Info
Bedrooms In Basement: 3
Num Bedrooms On Main Level: 2
Bedrooms: Five
Building Info
Style: Craftsman
Basement: Ceiling - Some 9' +, Ceilings - Smooth, Cooled, Daylight, Finished, Full, Heated, Inside Entrance, Walkout, Workshop
Foundations: Basement, Radon Mitigation System
Age Range: 11-20 Years
Roof: Architectural Shingles
Num Stories: One
Year Built: 2007
Exterior Features
Exterior Features: Deck, Driveway - Concrete, Patio, Porch-Other, Satellite Dish
Exterior Finish: Cement Planks, Stone
Financial
How Sold: Conventional
Gas Co: Fort Hill
Sold Price: $1,490,000
Transfer Fee: No
Original Price: $1,600,000
Price Per Acre: $12,800
Garage / Parking
Storage Space: Basement, Garage
Garage Capacity: 2
Garage Type: Attached Garage
Garage Capacity Range: Two
Interior Features
Interior Features: Alarm System-Owned, Blinds, Built-In Bookcases, Cathdrl/Raised Ceilings, Ceiling Fan, Ceilings-Smooth, Connection - Dishwasher, Connection - Ice Maker, Connection - Washer, Countertops-Granite, Countertops-Quartz, Dryer Connection-Electric, Electric Garage Door, Fireplace, Fireplace-Gas Connection, French Doors, Garden Tub, Gas Logs, Smoke Detector, Some 9' Ceilings, Tray Ceilings, Walk-In Closet, Walk-In Shower, Washer Connection
Appliances: Convection Oven, Cooktop - Gas, Dishwasher, Disposal, Dryer, Microwave - Built in, Refrigerator, Wall Oven, Washer, Water Heater - Gas
Floors: Carpet, Ceramic Tile, Hardwood, Slate
Lot Info
Lot Description: Trees - Hardwood, Trees - Mixed, Gentle Slope, Waterfront, Water Access, Water View
Acres: 1.25
Acreage Range: 1-3.99
Marina Info
Dock Features: Covered, Existing Dock, Power, Water
Misc
Other Rooms Info
Beds: 5
Master Suite Features: Double Sink, Full Bath, Master on Main Level, Shower - Separate, Tub - Jetted, Walk-In Closet
Property Info
Conditional Date: 2022-06-30T00:00:00
Inside Subdivision: 1
Type Listing: Exclusive Right
Room Info
Specialty Rooms: Laundry Room, Office/Study, Sun Room, Workshop
Room Count: 15
Sale / Lease Info
Sold Date: 2022-08-15T00:00:00
Ratio Close Price By List Price: $0.93
Sale Rent: For Sale
Sold Type: Co-Op Sale
Sqft Info
Basement Unfinished Sq Ft: 410
Sold Appr Above Grade Sqft: 2,500
Sold Approximate Sqft: 4,530
Sqft Range: 4000-4499
Sqft: 4,530
Tax Info
Tax Year: 2021
County Taxes: 2064.82
Tax Rate: 4%
Unit Info
Utilities / Hvac
Utilities On Site: Cable, Electric, Natural Gas, Public Water, Septic, Telephone, Underground Utilities
Electricity Co: Duke
Heating System: Heat Pump, Multizoned
Electricity: Electric company/co-op
Cool System: Heat Pump, Multi-Zoned
High Speed Internet: Yes
Water Co: Seneca L&W
Water Sewer: Septic Tank
Waterfront / Water
Water Frontage Ft: 100
Lake: Keowee
Lake Front: Yes
Lake Features: Dock-In-Place, Duke Energy by Permit
Water: Public Water
Courtesy of Laura Scott of Lake Life Realty

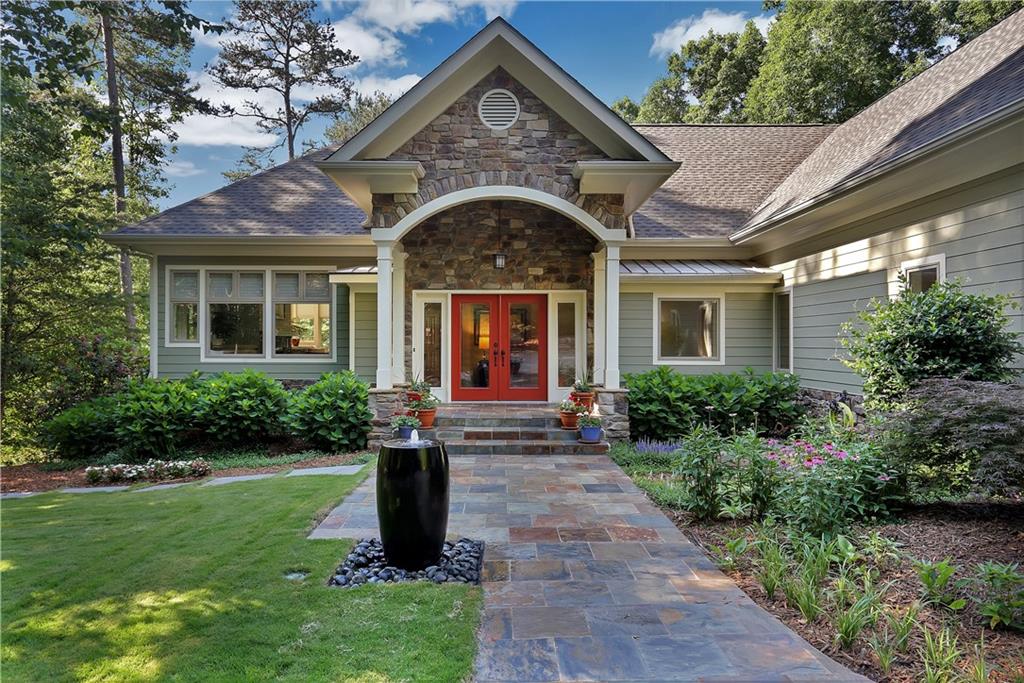
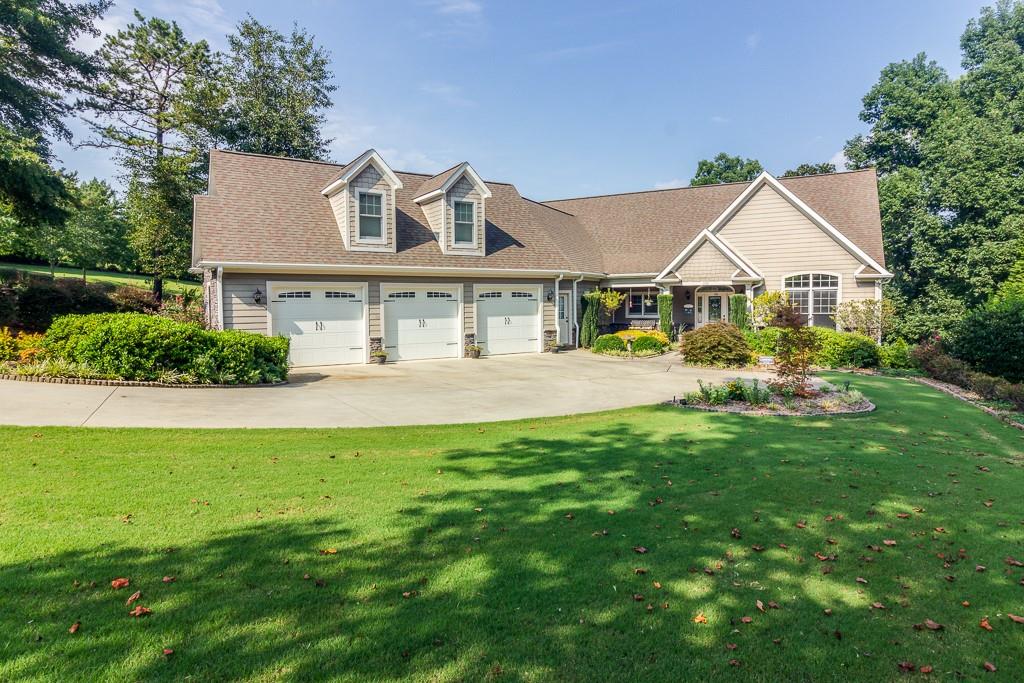
 MLS# 20242049
MLS# 20242049 