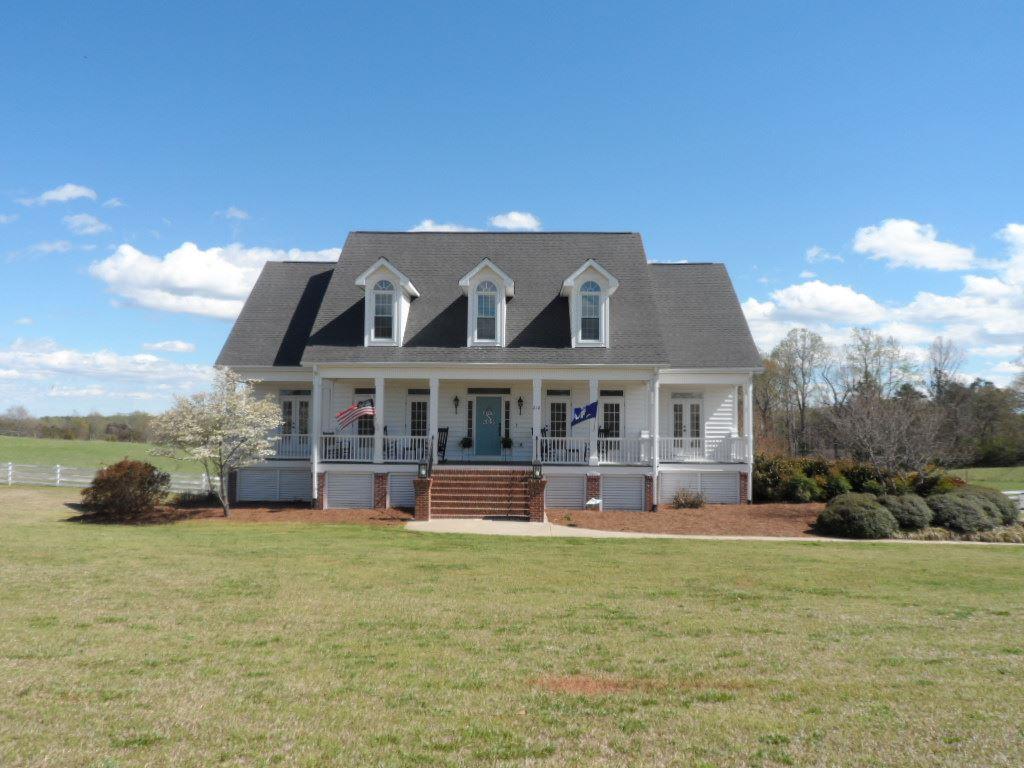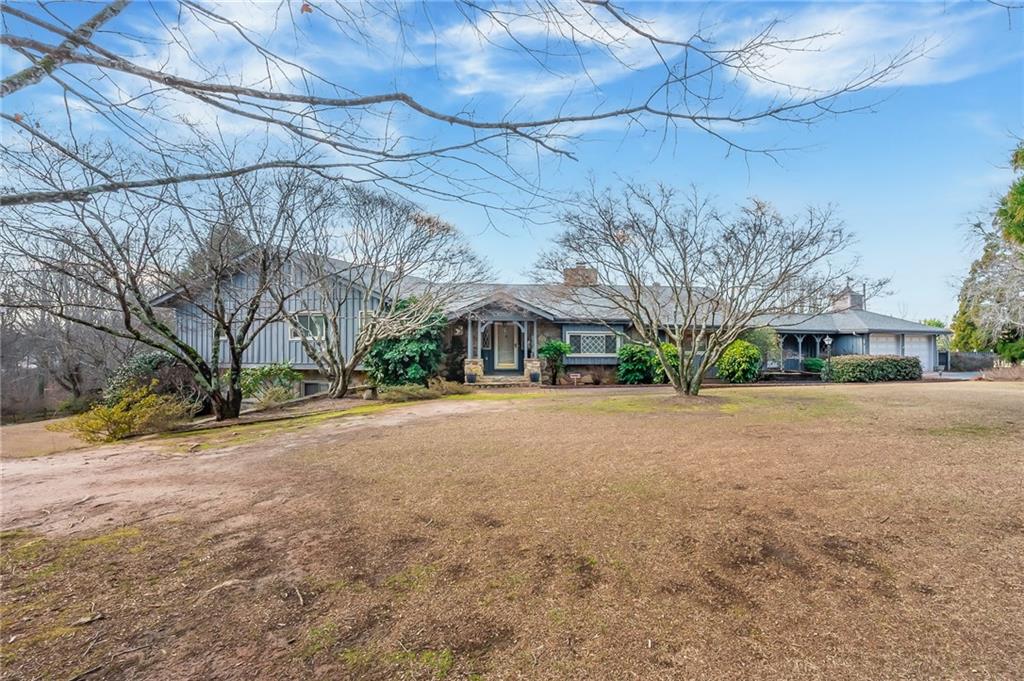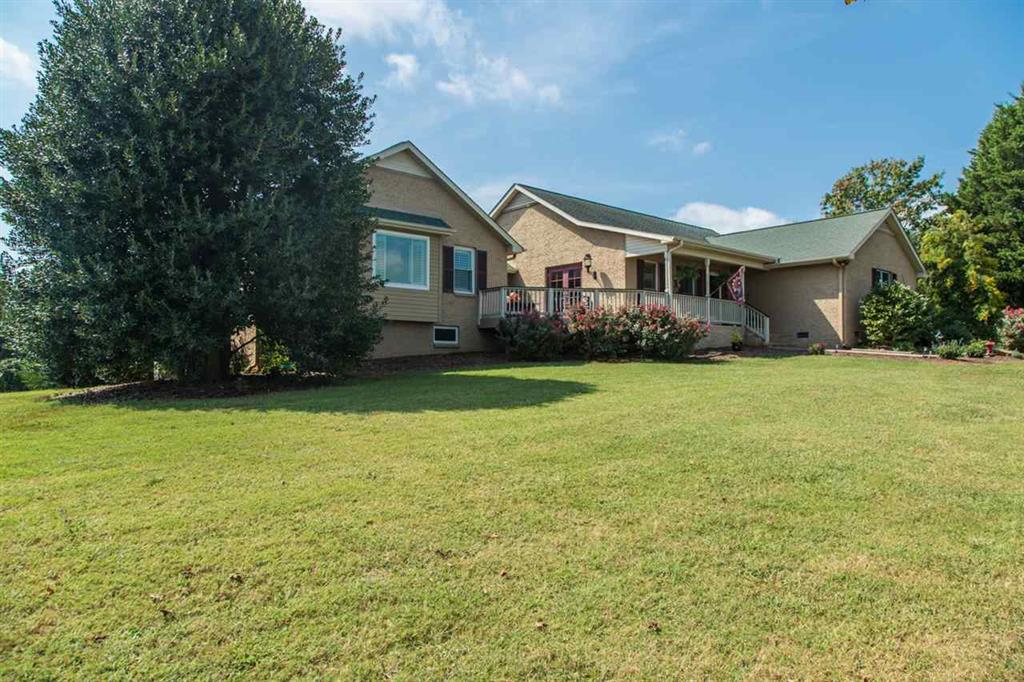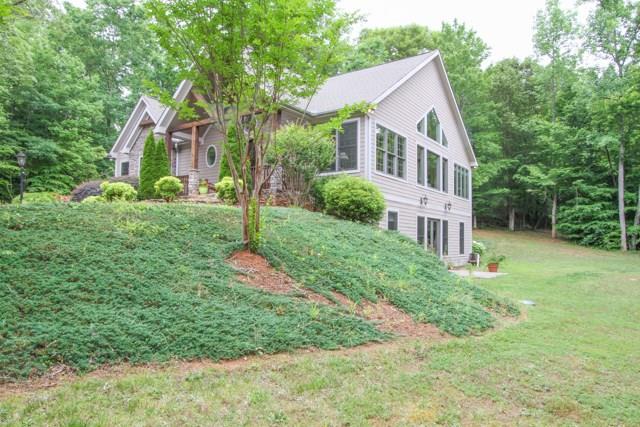618 Belle Shoals Road, Pickens, SC 29671
MLS# 20186361
Pickens, SC 29671
- 4Beds
- 3Full Baths
- 1Half Baths
- 4,060SqFt
- 2001Year Built
- 8.91Acres
- MLS# 20186361
- Residential
- Single Family
- Sold
- Approx Time on Market6 months, 2 days
- Area304-Pickens County,sc
- CountyOconee
- SubdivisionN/A
Overview
Beautiful 5 bedroom, 3.5 bath country estate near Clemson with over 4,000 finished square feet. This like-new ""Charleston"" style home sits on highly-desired Belle Shoals Rd with mountain views and is in award-winning Daniel High School District. Truly a peaceful setting, but right in the middle of the county and close to Duke Energy and Clemson University! This estate offers endless possibilities, whether you are a young family, an animal lover that needs a mini-farm or horses, or retirees looking for relaxation. There is also several nearby parks and a local YMCA. The main level of this gorgeous home features the master bed/bath with an enormous walk-in closet, a living room with soaring ceilings, 2 gas fireplaces, newly remodeled kitchen, dining area off the kitchen with a firepalce, formal dining room, and a half bath. The upper level has an amazing loft with built-ins that overlook the living room, a full bath, and 3 bedrooms with mountain views. Any of these bedrooms would also work great as an office or home gym. Front and back porches span the entire length of the home, including a huge screened-in porch with unbelievable views. The lower level of the home offers 9ft ceilings, a 3rd gas fireplace that sits in the family room, and a 5th bedroom and full bath that are perfect for an in-law retreat. The lower level could even offer income potential as a rental, as there are separate entrances and maximum privacy. The lower level opens to a spacious covered patio and much of the property is already fenced. There is ample storage throughout the home and a work-shop area in the basement. The trim upgrades throughout this home are amazing and really set it apart from others! Recent upgrades to this estate include: Custom kitchen re-model, Hardwood floors refinished, Windows replaced with top quality vinyl windows, over $10,000 in upgrades to the HVAC units (new HVAC installed on the main level & new air handlers installed on other floors), Security System for all floors (including fire and carbon monoxide), Custom wooden plantation blinds for all floors, fresh paint throughout, new basement flooring, Upgraded ceiling fans inside and on porches, Faucets and all door hardware upgraded to oil-rubbed bronze fixtures, septic recently pumped with new and additional drain fields added, and over $5,000 in landscaping improvements. Additional cosmetic improvements include recent pressure-washing of home/porches and painting of all outside porches. There are also exterior custom plantation shutters waiting to be installed on the outside windows of the home, if desired by the new owners. This home looks brand-new and offers country living at its finest. If you desire a peaceful community with room to roam, this is the home for you! Distances: Clemson University-12 mi, Duke Energy-10 mi, Main Street Six Mile-1.5 mi, Pickens YMCA-7 mi, Easley-11 mi, Seneca-less than 25 minutes.
Sale Info
Listing Date: 04-03-2017
Sold Date: 10-06-2017
Aprox Days on Market:
6 month(s), 2 day(s)
Listing Sold:
6 Year(s), 7 month(s), 12 day(s) ago
Asking Price: $519,900
Selling Price: $514,000
Price Difference:
Reduced By $5,900
How Sold: $
Association Fees / Info
Hoa: No
Bathroom Info
Halfbaths: 1
Num of Baths In Basement: 1
Full Baths Main Level: 1
Fullbaths: 3
Bedroom Info
Bedrooms In Basement: 1
Num Bedrooms On Main Level: 1
Bedrooms: Four
Building Info
Style: Cape Cod
Basement: Ceiling - Some 9' +, Ceilings - Smooth, Cooled, Finished, Garage, Heated, Inside Entrance, Partially Finished, Walkout, Workshop, Yes
Foundations: Basement
Age Range: 11-20 Years
Roof: Architectural Shingles
Num Stories: Two
Year Built: 2001
Exterior Features
Exterior Features: Deck, Driveway - Concrete, Fenced Yard, Patio, Porch-Front, Porch-Screened
Exterior Finish: Vinyl Siding
Financial
How Sold: Conventional
Sold Price: $514,000
Transfer Fee: No
Original Price: $539,900
Garage / Parking
Storage Space: Basement, Garage, Outbuildings
Garage Capacity: 2
Garage Type: Attached Garage
Garage Capacity Range: Two
Interior Features
Interior Features: Alarm System-Leased, Built-In Bookcases, Ceiling Fan, Ceilings-Smooth, Connection - Dishwasher, Connection - Washer, Countertops-Solid Surface, Dryer Connection-Electric, Electric Garage Door, Fireplace, Fireplace - Multiple, Fireplace-Gas Connection, Laundry Room Sink, Smoke Detector, Walk-In Closet
Appliances: Cooktop - Gas, Dishwasher, Microwave - Built in, Refrigerator, Wall Oven, Water Heater - Electric
Floors: Carpet, Ceramic Tile, Hardwood, Vinyl
Lot Info
Lot Description: Gentle Slope, Level, Pasture
Acres: 8.91
Acreage Range: 5-10
Marina Info
Misc
Other Rooms Info
Beds: 4
Master Suite Features: Double Sink, Full Bath, Master on Main Level, Shower - Separate, Tub - Garden, Walk-In Closet
Property Info
Type Listing: Exclusive Right
Room Info
Specialty Rooms: Bonus Room, Formal Dining Room, Laundry Room, Loft, Recreation Room, Workshop
Room Count: 7
Sale / Lease Info
Sold Date: 2017-10-06T00:00:00
Ratio Close Price By List Price: $0.99
Sale Rent: For Sale
Sold Type: Co-Op Sale
Sqft Info
Basement Unfinished Sq Ft: 200
Basement Finished Sq Ft: 910
Sold Appr Above Grade Sqft: 2,950
Sold Approximate Sqft: 4,060
Sqft Range: 4000-4499
Sqft: 4,060
Tax Info
Unit Info
Utilities / Hvac
Utilities On Site: Electric, Propane Gas, Septic
Electricity Co: Duke Power
Heating System: Electricity, Heat Pump
Cool System: Central Forced, Heat Pump
High Speed Internet: ,No,
Water Co: Six Mile W
Water Sewer: Septic Tank
Waterfront / Water
Lake: None
Lake Front: No
Water: Public Water
Courtesy of Daniel Delmarco of Weichert - Golden Corner


 MLS# 20272087
MLS# 20272087 













