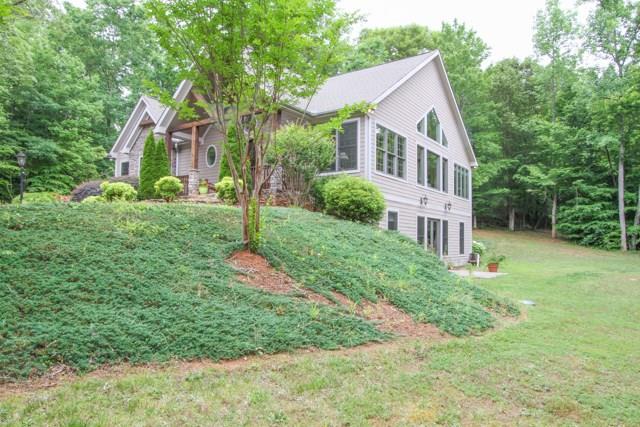157 Sawmill Creek Road, Pickens, SC 29671
MLS# 20180775
Pickens, SC 29671
- 5Beds
- 4Full Baths
- N/AHalf Baths
- 4,000SqFt
- 2006Year Built
- 13.31Acres
- MLS# 20180775
- Residential
- Single Family
- Sold
- Approx Time on Market5 months, 6 days
- Area301-Pickens County,sc
- CountyPickens
- SubdivisionN/A
Overview
Pre-Auction Listing: 4000+/- Sq.Ft. 5 Bedroom Home with 13+ Acres 157 Sawmill Creek Road, Pickens SC Acreage Privacy Quality Value The current owners thoughtfully selected a location that offered wildlife and privacy, yet still afforded an easy drive to stores, hospitals, recreation, and then set out to design their dream home. For the last 10 years, theyve relished the quiet country life. Now, due to age, they have relocated to Florida and wish to see this home sold quickly. What makes this home special? The details: tongue in groove hardwood floors, hand hewn beams and mantels, custom hickory cabinetry, granite countertops, surround sound, central vac, and ample windows to enjoy nature. The design: The main level features an open flowing floor plan which allows guests to congregate or escape to a quiet corner. On the lower level youll find another large space (1640) for entertaining, plus 3 additional bedrooms & 2 full baths. Two of the bedrooms were designed as bunk rooms for the sellers grandkids. Each bunk room features 8 built in bunk beds (16 total) complete with custom built ladders, a light and a shelf in each bunk. (Note: the bunk rooms were intentionally designed for an easy conversion to conventional bedrooms). Additional design features include an oversized pantry and laundry room. The Quality: From hardy plank siding to stacked stone fireplaces, and full house generators, and Eagle windows, etc, the owners didnt cut any corners in building/perfecting this private retreat. If youre looking for a home with acreage that offers privacy and you appreciate quality, then schedule a showing today. Pre-Auction List Price: $499,000 All Offers Considered! Q: What is a pre-auction listing? A: We understand that not everyone is able to purchase under typical auction terms. A pre-auction listing is unique because it allows you to take advantage of discounted prices with the ability to make an offer under your terms. If you need a contingency for financing, inspection, etc. you can do so during the Pre-Auction Listing period.
Sale Info
Listing Date: 09-21-2016
Sold Date: 02-28-2017
Aprox Days on Market:
5 month(s), 6 day(s)
Listing Sold:
7 Year(s), 2 month(s), 24 day(s) ago
Asking Price: $495,001
Selling Price: $400,000
Price Difference:
Reduced By $95,001
How Sold: $
Association Fees / Info
Hoa: No
Bathroom Info
Num of Baths In Basement: 2
Full Baths Main Level: 2
Fullbaths: 4
Bedroom Info
Bedrooms In Basement: 3
Num Bedrooms On Main Level: 2
Bedrooms: Five
Building Info
Style: Craftsman
Basement: Ceilings - Smooth, Cooled, Daylight, Finished, Full, Heated, Walkout, Workshop, Yes
Builder: Becklan Custom Homes
Foundations: Basement
Age Range: 6-10 Years
Roof: Architectural Shingles
Num Stories: Two
Year Built: 2006
Exterior Features
Exterior Features: Deck, Driveway - Asphalt, Driveway - Circular, Porch-Front
Exterior Finish: Cement Planks, Stone
Financial
How Sold: Conventional
Gas Co: Blossman
Sold Price: $400,000
Transfer Fee: No
Original Price: $499,001
Garage / Parking
Storage Space: Basement, Garage
Garage Capacity: 3
Garage Type: Attached Garage
Garage Capacity Range: Three
Interior Features
Interior Features: 2-Story Foyer, Alarm System-Owned, Cable TV Available, Cathdrl/Raised Ceilings, Ceiling Fan, Ceilings-Smooth, Central Vacuum, Countertops-Granite, Fireplace, Walk-In Shower
Appliances: Cooktop - Gas, Dishwasher, Disposal, Microwave - Built in, Refrigerator, Washer
Floors: Carpet, Ceramic Tile, Hardwood
Lot Info
Lot Description: Creek, Gentle Slope, Shade Trees, Wooded
Acres: 13.31
Acreage Range: Over 10
Marina Info
Misc
Horses Allowed: Yes
Other Rooms Info
Beds: 5
Master Suite Features: Double Sink, Full Bath, Master on Main Level, Shower - Separate, Tub - Jetted, Walk-In Closet
Property Info
Type Listing: Exclusive Right
Room Info
Specialty Rooms: Laundry Room, Living/Dining Combination, Office/Study, Recreation Room, Sun Room
Room Count: 9
Sale / Lease Info
Sold Date: 2017-02-28T00:00:00
Ratio Close Price By List Price: $0.81
Sale Rent: For Sale
Sold Type: Inner Office
Sqft Info
Sold Appr Above Grade Sqft: 2,522
Sold Approximate Sqft: 4,197
Sqft Range: 4000-4499
Sqft: 4,000
Tax Info
Tax Year: 2015
County Taxes: 1717
Tax Rate: 4%
Unit Info
Utilities / Hvac
Utilities On Site: Cable, Electric, Propane Gas, Septic, Well Water
Electricity Co: Blue Ridge
Heating System: Electricity, Forced Air, Multizoned
Cool System: Central Forced, Multi-Zoned
Cable Co: Hughes
High Speed Internet: ,No,
Water Sewer: Septic Tank
Waterfront / Water
Lake: None
Lake Front: No
Water: Well - Private
Courtesy of Daniel Bracken of Leonardi Bracken Real Estate












