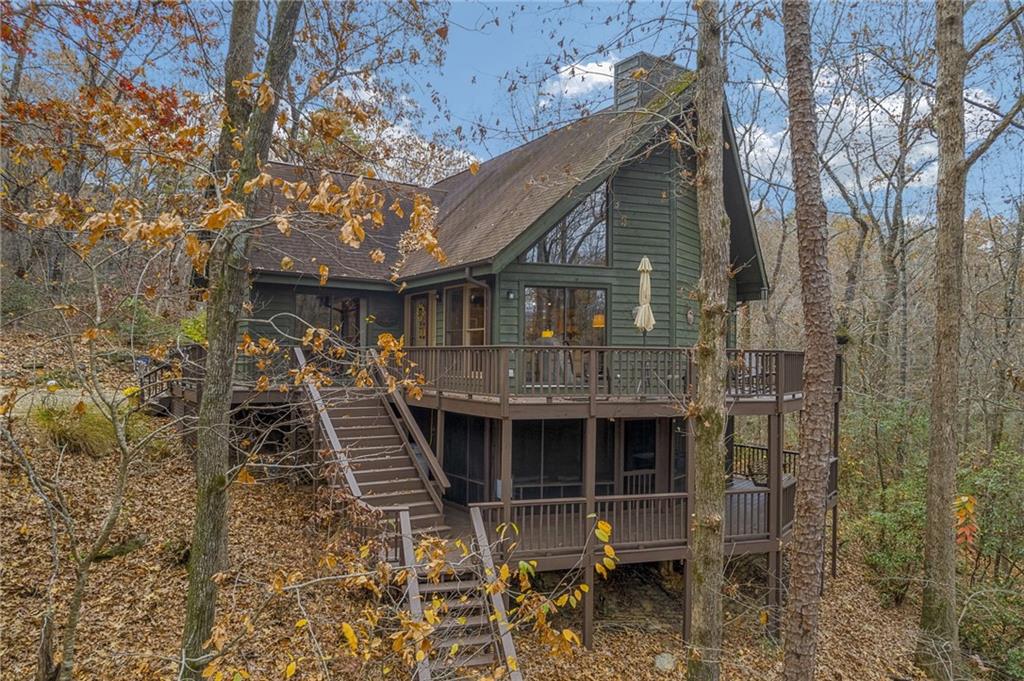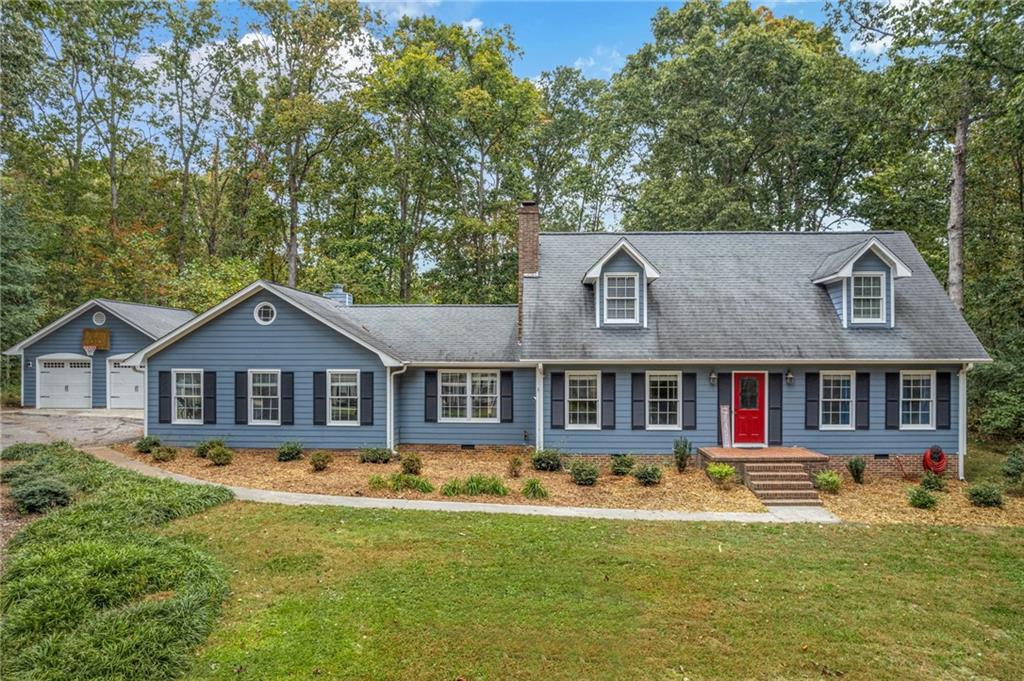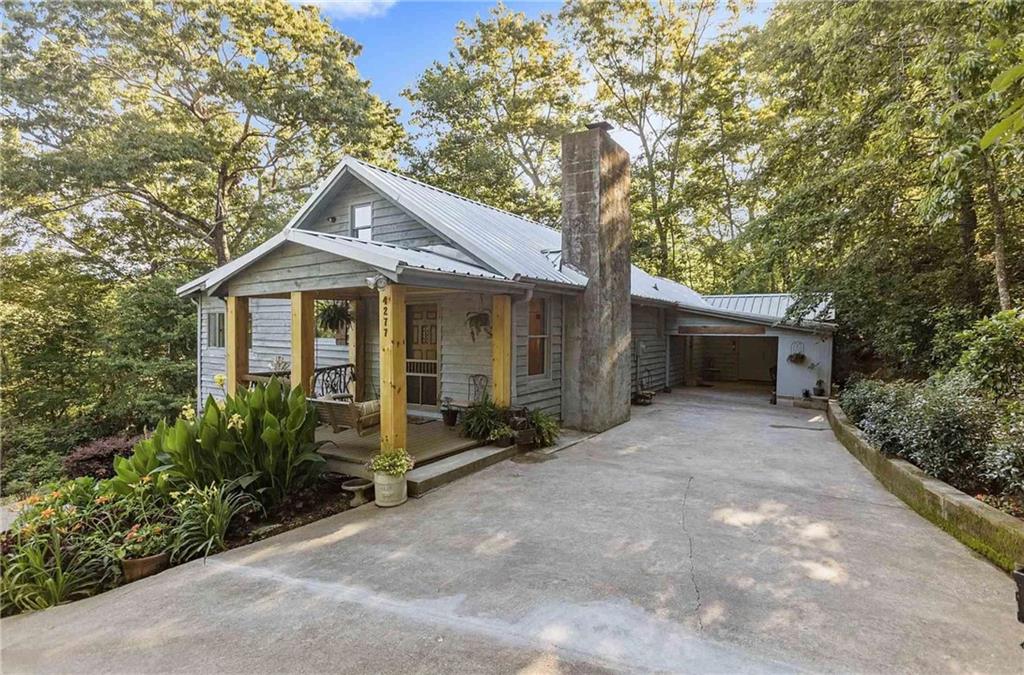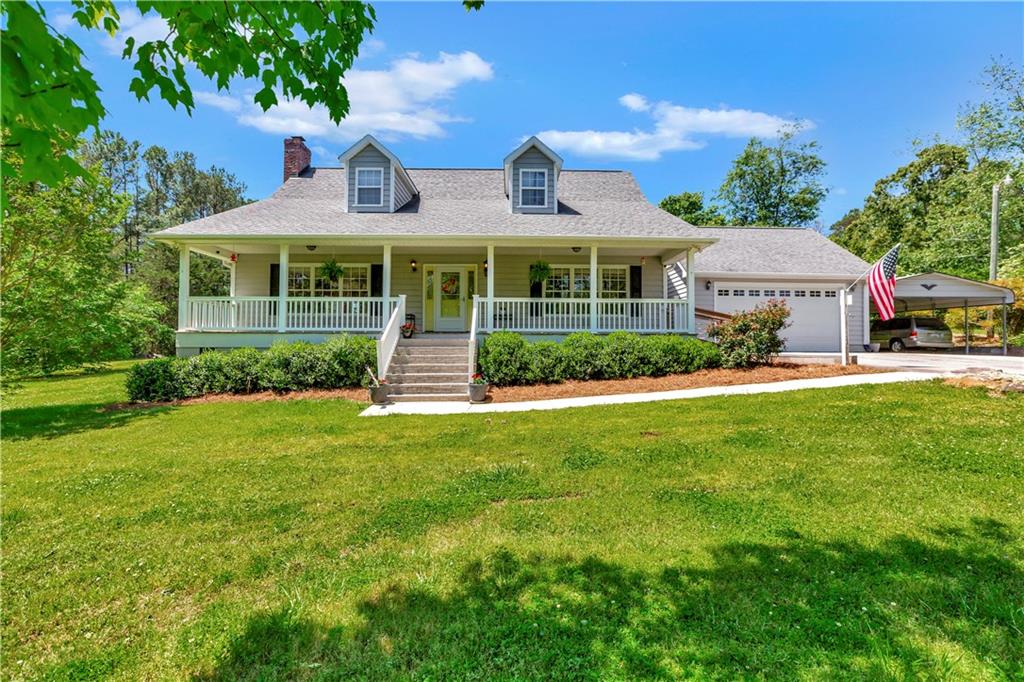616 Connelly Road, Pickens, SC 29671
MLS# 20261821
Pickens, SC 29671
- 3Beds
- 2Full Baths
- 1Half Baths
- 2,627SqFt
- N/AYear Built
- 2.01Acres
- MLS# 20261821
- Residential
- Single Family
- Sold
- Approx Time on Market23 days
- Area303-Pickens County,sc
- CountyPickens
- SubdivisionN/A
Overview
If your home search wish list includes a wrap around front porch, with mountain views, then this custom built, private sanctuary will be at the top of your list. This home is truly a stand out in so many ways, starting with the solid hardwood floors that run throughout both stories. Its interior details, including the antique solid wood beams, and the extensive rock work outside, work together bringing you a one of a kind showpiece. Sitting on 2.01 acres, the quick specs are 2628 sq ft, 3 bedrooms, 2.5 baths, plus a bonus/4th bedroom and an additional man cave option Ill tell you about below. The first floor contains an open living, dining and kitchen, perfect for entertaining large groups. The kitchen has recently been updated with new cabinets, center island, granite countertops and new stainless steel appliances consisting of a built-in oven, gas cooktop, microwave, and dishwasher. No need to worry about storage since every room has a walk-in closet, including the kitchen. Wait until you see the pantry! Located down the hall is the private guest bathroom and a large walk in laundry room, with ample cabinets and a utility sink. The laundry room leads to a covered back porch, making this a true mud room. The owner suite is located on the first floor and is enhanced with a view of the mountains. The ensuite features a clawfoot, soaking tub, separate vanities, walk in tile, shower, and a large walk-in closet with custom shelving. At the top of the stairs is an open area perfect for a sitting room with a TV or a great spot for an open office/study. The second level holds 2 bedrooms, a full bathroom, plus a bonus room that can be used as your 4th bedroom. Attic space runs along the eaves, as well as a pulldown attic storage. In addition to all of this, there is a detached two car garage with a woodstove to keep you comfortable in the workshop during winter. Above the detached garage was a huge storage area so the current owner built stairs in the back to access that area, making it your spot to create your own man cave. This property has winter views of mountains and higher elevation scenery views in summer. Check out the virtual tour but it still doesnt do this house justice. This one is a must see in person.
Sale Info
Listing Date: 05-22-2023
Sold Date: 06-15-2023
Aprox Days on Market:
23 day(s)
Listing Sold:
10 month(s), 22 day(s) ago
Asking Price: $450,000
Selling Price: $450,000
Price Difference:
Same as list price
How Sold: $
Association Fees / Info
Hoa Fee Includes: Not Applicable
Hoa: No
Bathroom Info
Halfbaths: 1
Full Baths Main Level: 1
Fullbaths: 2
Bedroom Info
Num Bedrooms On Main Level: 1
Bedrooms: Three
Building Info
Style: Cabin, Traditional
Basement: No/Not Applicable
Foundations: Crawl Space
Age Range: 11-20 Years
Roof: Architectural Shingles
Num Stories: Two
Exterior Features
Exterior Features: Deck, Driveway - Asphalt, Patio, Porch-Front, Porch-Other, Tilt-Out Windows, Vinyl Windows
Exterior Finish: Wood
Financial
How Sold: Cash
Sold Price: $450,000
Transfer Fee: No
Original Price: $450,000
Price Per Acre: $22,388
Garage / Parking
Storage Space: Floored Attic, Garage, Outbuildings
Garage Capacity: 2
Garage Type: Detached Garage
Garage Capacity Range: Two
Interior Features
Interior Features: Alarm System-Owned, Attic Stairs-Disappearing, Blinds, Ceiling Fan, Ceilings-Smooth, Countertops-Granite, Countertops-Solid Surface, Garden Tub, Laundry Room Sink, Some 9' Ceilings, Walk-In Closet, Walk-In Shower
Appliances: Convection Oven, Cooktop - Gas, Dishwasher, Microwave - Built in, Wall Oven, Water Heater - Electric
Floors: Ceramic Tile, Hardwood
Lot Info
Lot Description: Trees - Hardwood, Trees - Mixed, Gentle Slope, Mountain View, Shade Trees, Wooded
Acres: 2.01
Acreage Range: 1-3.99
Marina Info
Misc
Usda: Yes
Other Rooms Info
Beds: 3
Master Suite Features: Full Bath, Master on Main Level, Shower - Separate, Tub - Garden, Tub - Separate, Walk-In Closet
Property Info
Type Listing: Exclusive Right
Room Info
Specialty Rooms: Bonus Room, Laundry Room, Living/Dining Combination, Loft, Workshop
Room Count: 9
Sale / Lease Info
Sold Date: 2023-06-15T00:00:00
Ratio Close Price By List Price: $1
Sale Rent: For Sale
Sold Type: Co-Op Sale
Sqft Info
Sold Appr Above Grade Sqft: 2,627
Sold Approximate Sqft: 2,627
Sqft Range: 2500-2749
Sqft: 2,627
Tax Info
Tax Year: 2022
County Taxes: 1196
Tax Rate: 4%
Unit Info
Utilities / Hvac
Utilities On Site: Propane Gas, Septic, Well Water
Electricity Co: Blue Ridge
Heating System: Electricity, Propane Gas
Electricity: Electric company/co-op
Cool System: Central Electric, Central Forced, Multi-Zoned
High Speed Internet: ,No,
Water Co: Pickens
Water Sewer: Septic Tank
Waterfront / Water
Lake Front: No
Water: Well - Private
Courtesy of Barbara McFerron of Engage Real Estate Group

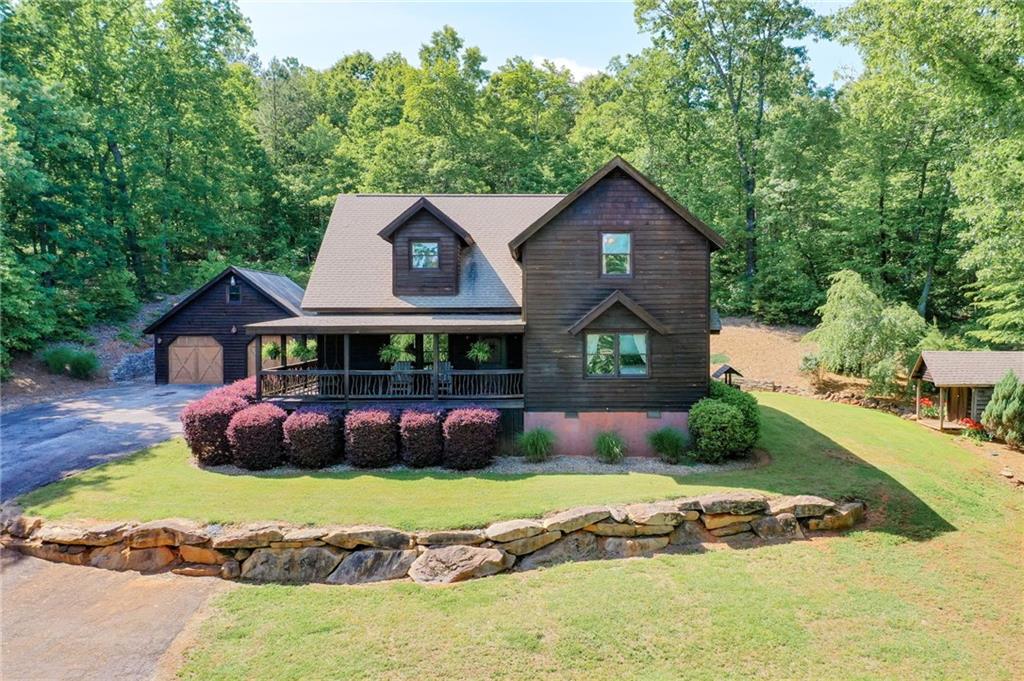
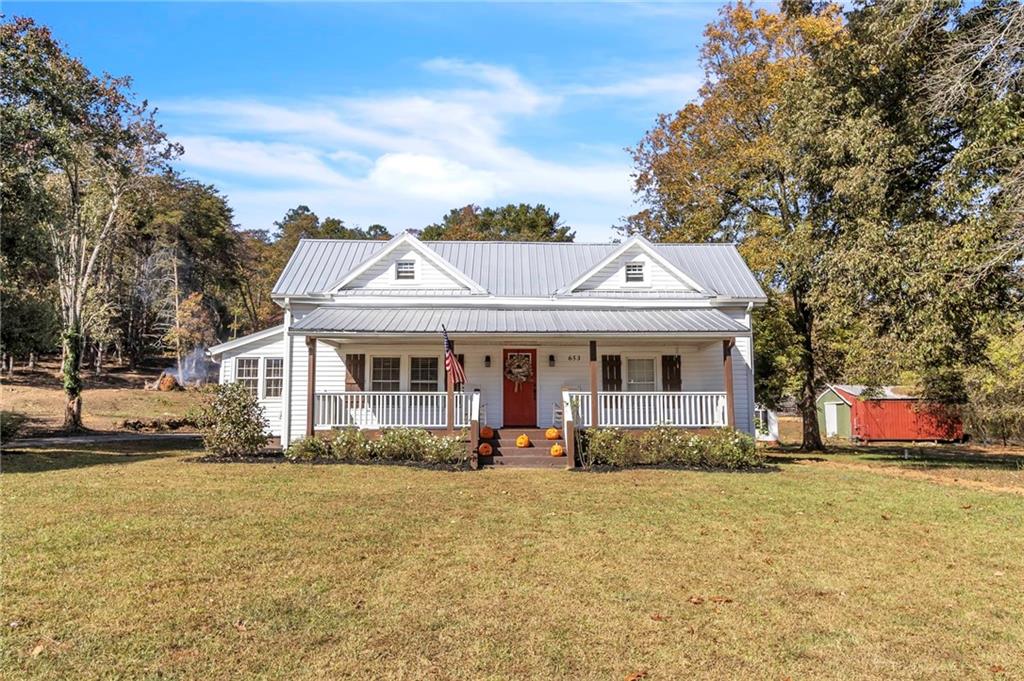
 MLS# 20270338
MLS# 20270338 