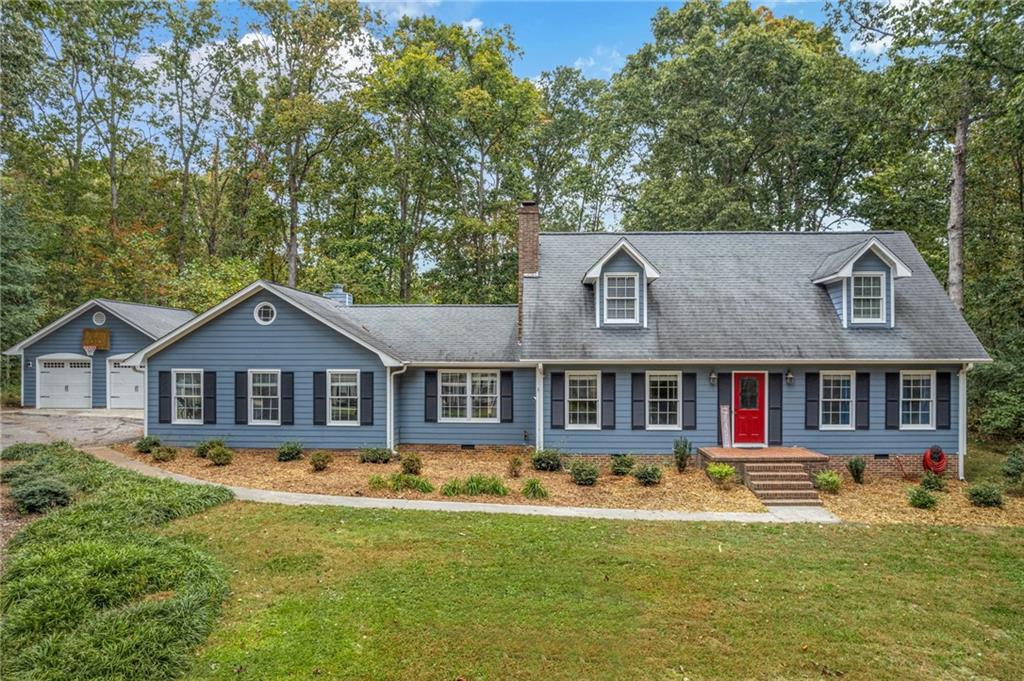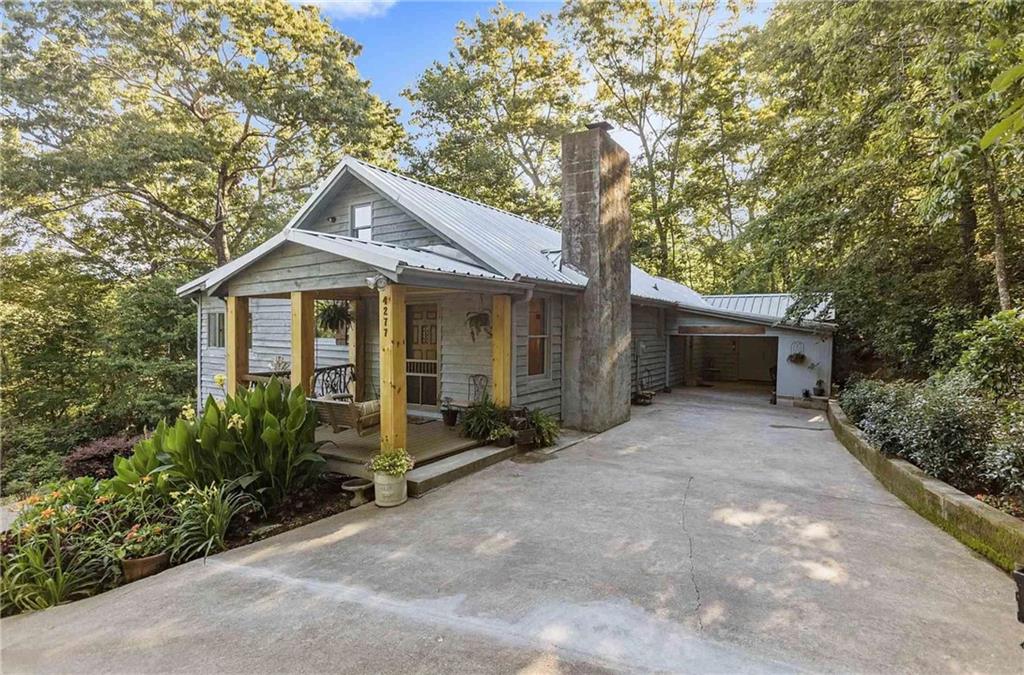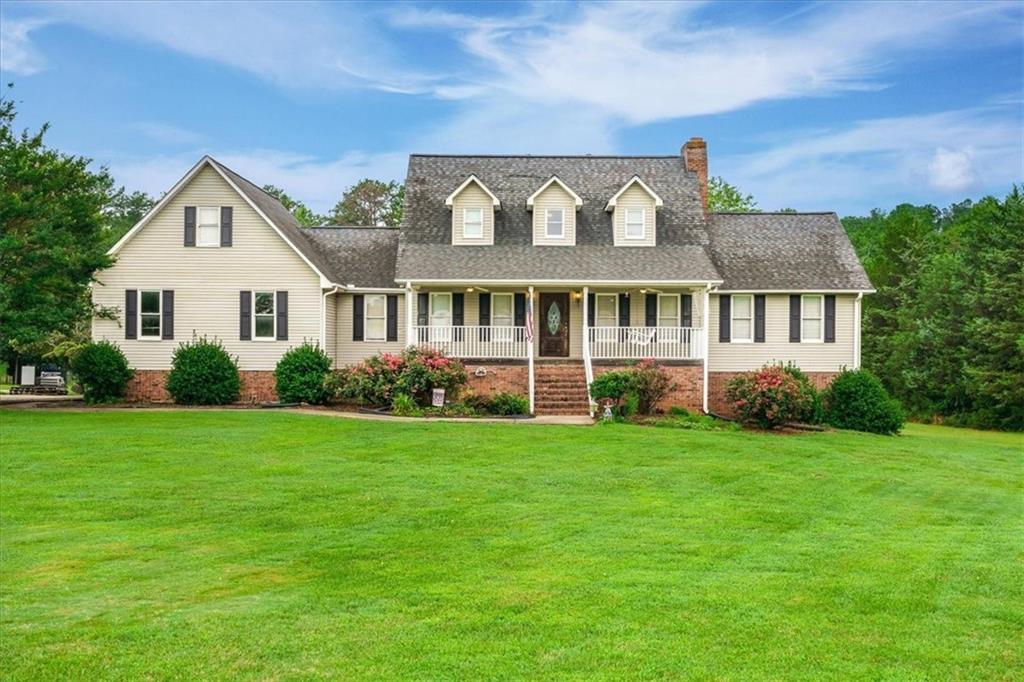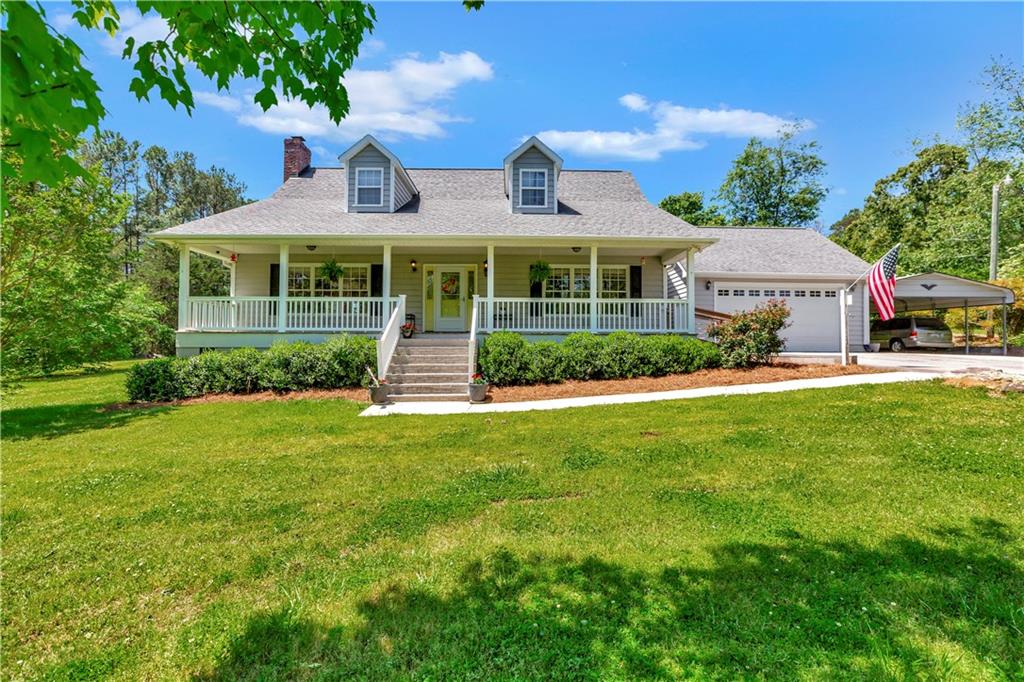653 Concord Church Road, Pickens, SC 29671
MLS# 20270338
Pickens, SC 29671
- 3Beds
- 2Full Baths
- 1Half Baths
- 2,250SqFt
- N/AYear Built
- 3.87Acres
- MLS# 20270338
- Residential
- Single Family
- Sold
- Approx Time on Market2 months, 4 days
- Area305-Pickens County,sc
- CountyPickens
- SubdivisionN/A
Overview
This incredibly renovated farmhouse has plenty of nostalgic rustic charm. Listed $30k below recent appraisal giving the buyer instant equity. Additionally, with an acceptable offer and the use of their preferred lender, the sellers will provide a credit of up to $15,000 to the buyer at close. As you enter the Great room you are welcomed with a gas log fireplace for those cool winter evenings just around the corner, the large living space features another gas log fireplace for cozy family gatherings. The kitchen is stunning with granite counters, a gorgeous backsplash, a hooded stove, and stainless appliances. Entertaining will be easy with all of the natural light and counter space. The solar system was not taken into consideration when determining sales price. A recent appraisal can be provided upon request. The home is powered by a seller-owned 15.2 KW Generac solar system installed in 2021 with a 7 KW battery bank supplying all of the home's electrical demands in excess. The solar system is under warranty until 2031. The stairway leads you to a bedroom and a bonus room. The Master bedroom is conveniently located on the main floor with lots of closet space. Upstairs guides you to two more cozy bedrooms with ample closet space that share an adorable half bath. The laundry room is large and spacious and houses Generac batteries supplying and storing an excess of power for the home. Additionally, there is a 6x11 office/nursery to the left of the Great room. There is an in-ground gunite pool on the property. Luther and Lewis, General contractors, previously rebuilt the home including structural framing, electrical, plumbing, HVAC, metal roofing, siding, insulation, baths, Bath fixtures, kitchen cabinet tops, appliances and many many other updates. The property has retained the general layout of the property to stay as it was originally. The original fireplaces have been restored to both sides of the living area and are used regularly. Additionally, there is an active CPI security system in place for all first-floor points of egress as well as cameras with remote access.There is also a 18x12 storage shed/chicken coop that can be conveyed if desired but if requested can be removed.There is a 36 x 30 metal storage building on the rear of the property as well
Sale Info
Listing Date: 01-17-2024
Sold Date: 03-22-2024
Aprox Days on Market:
2 month(s), 4 day(s)
Listing Sold:
1 month(s), 15 day(s) ago
Asking Price: $445,000
Selling Price: $445,000
Price Difference:
Same as list price
How Sold: $
Association Fees / Info
Hoa: No
Bathroom Info
Halfbaths: 1
Full Baths Main Level: 2
Fullbaths: 2
Bedroom Info
Num Bedrooms On Main Level: 1
Bedrooms: Three
Building Info
Style: Farm House
Basement: No/Not Applicable
Foundations: Crawl Space
Age Range: Over 50 Years
Roof: Metal
Num Stories: Two
Exterior Features
Exterior Features: Deck, Driveway - Asphalt, Porch-Front, Porch-Other
Exterior Finish: Vinyl Siding
Financial
How Sold: Conventional
Sold Price: $445,000
Transfer Fee: No
Original Price: $445,000
Sellerpaidclosingcosts: 13500
Price Per Acre: $11,498
Garage / Parking
Storage Space: Barn, Outbuildings
Garage Type: None
Garage Capacity Range: None
Interior Features
Interior Features: Alarm System-Owned, Cable TV Available, Cathdrl/Raised Ceilings, Ceiling Fan, Ceilings-Smooth, Countertops-Granite, Fireplace - Multiple, Gas Logs, Smoke Detector, Walk-In Closet
Appliances: Cooktop - Smooth, Dishwasher, Ice Machine, Microwave - Built in, Refrigerator
Floors: Carpet, Ceramic Tile, Laminate
Lot Info
Lot Description: Gentle Slope, Pasture, Underground Utilities
Acres: 3.87
Acreage Range: 1-3.99
Marina Info
Misc
Other Rooms Info
Beds: 3
Master Suite Features: Master on Main Level
Property Info
Conditional Date: 2024-01-31T00:00:00
Type Listing: Exclusive Right
Room Info
Specialty Rooms: Bonus Room, Laundry Room, Office/Study
Room Count: 10
Sale / Lease Info
Sold Date: 2024-03-22T00:00:00
Ratio Close Price By List Price: $1
Sale Rent: For Sale
Sold Type: Other
Sqft Info
Sold Appr Above Grade Sqft: 2,400
Sold Approximate Sqft: 1,708
Sqft Range: 2250-2499
Sqft: 2,250
Tax Info
County Taxes: 2305.05
Unit Info
Utilities / Hvac
Heating System: Forced Air
Cool System: Central Forced
High Speed Internet: ,No,
Water Sewer: Septic Tank
Waterfront / Water
Lake Front: No
Water: Public Water
Courtesy of Chris Horrell of Keller Williams Greenville Upstate

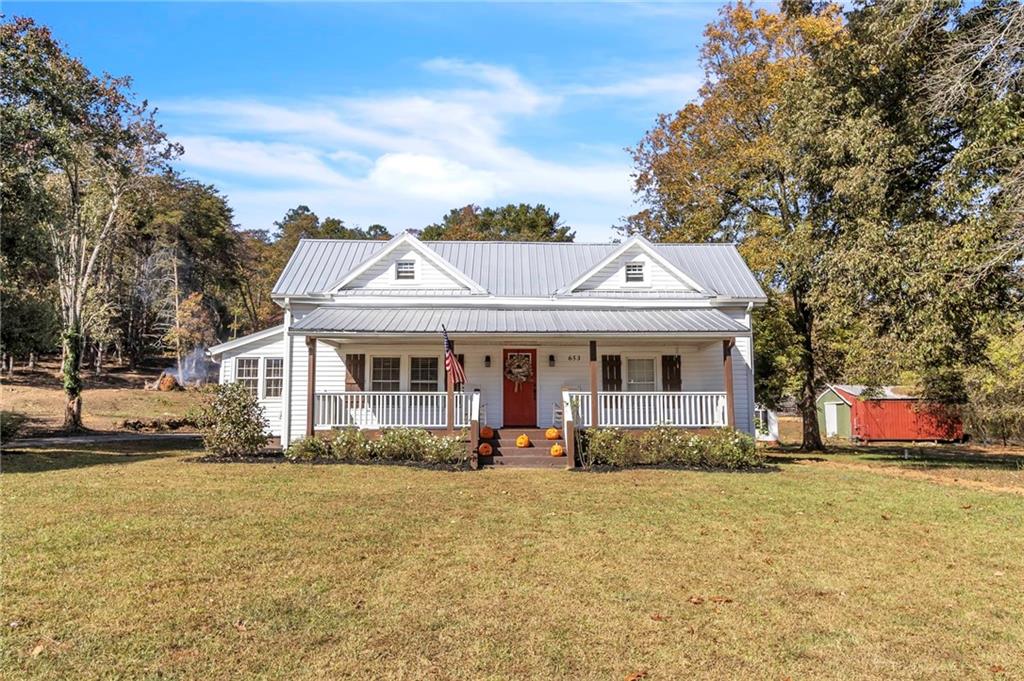
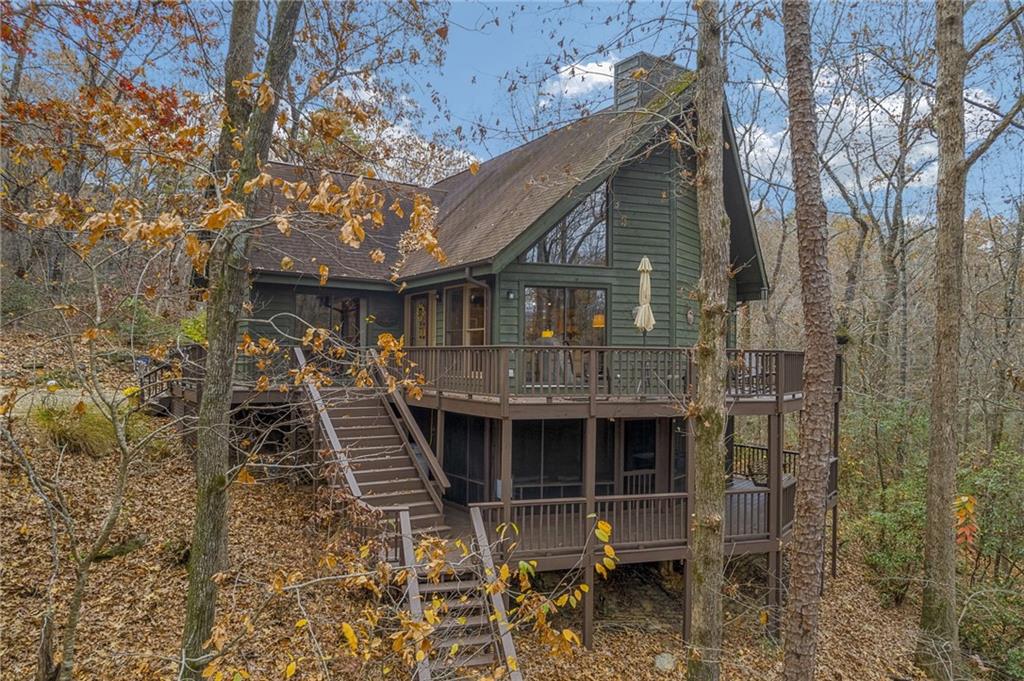
 MLS# 20268914
MLS# 20268914 