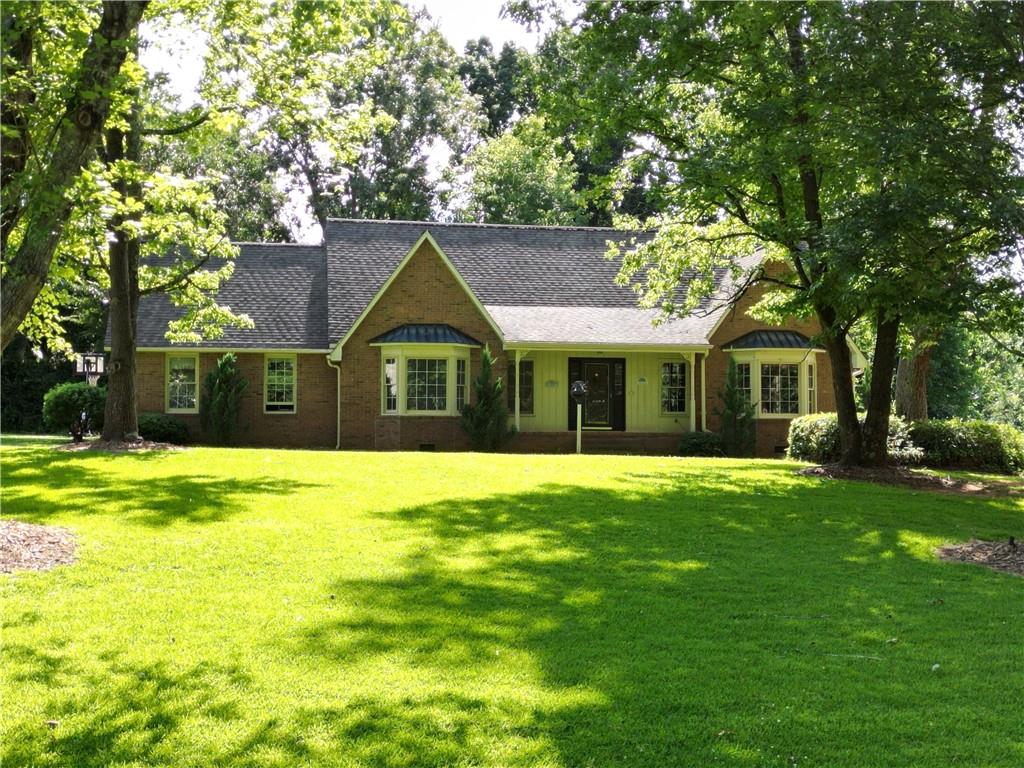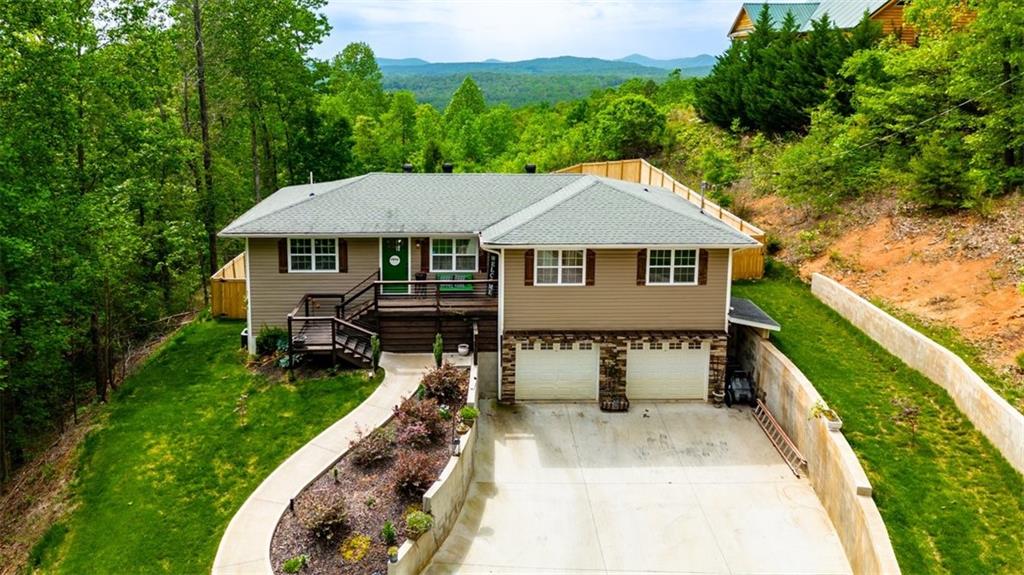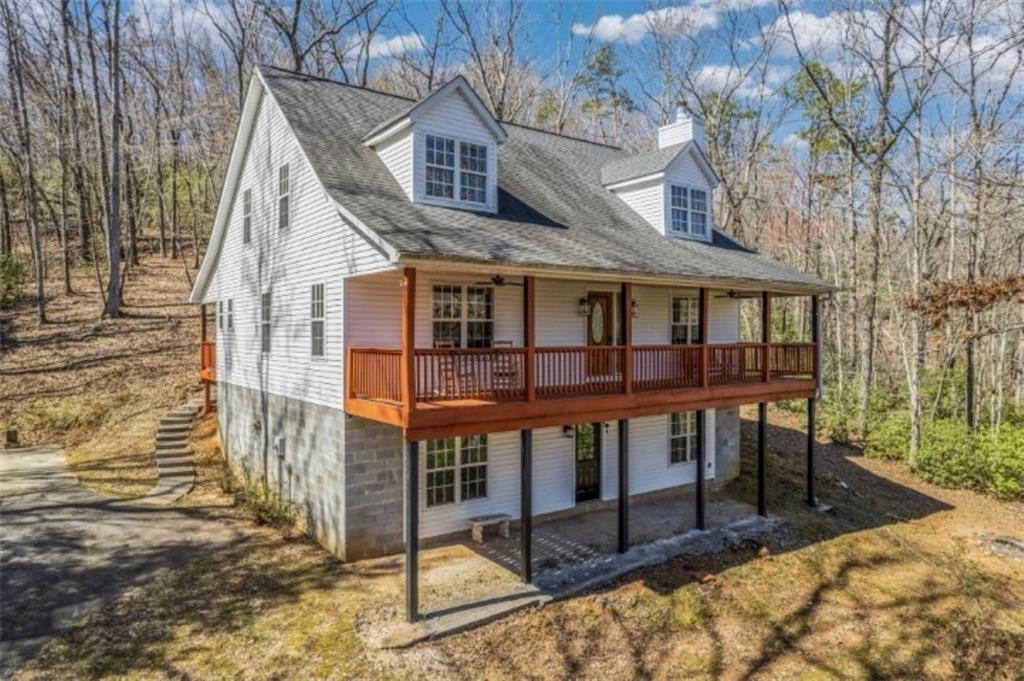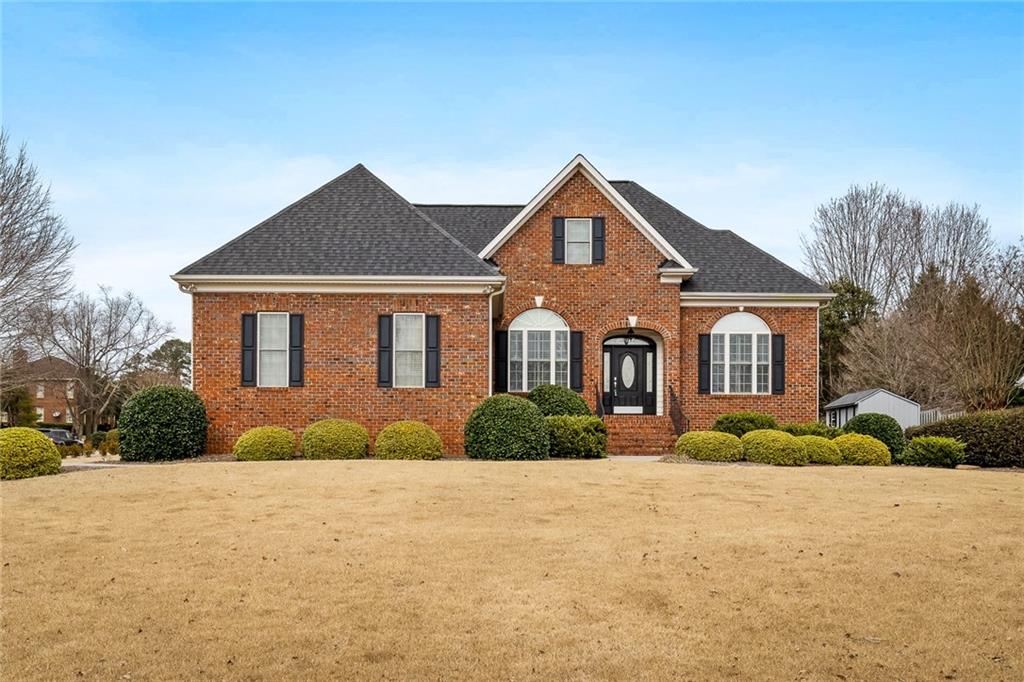4277 Highway 11, Pickens, SC 29671
MLS# 20267538
Pickens, SC 29671
- 3Beds
- 3Full Baths
- N/AHalf Baths
- 2,250SqFt
- 1987Year Built
- 2.03Acres
- MLS# 20267538
- Residential
- Single Family
- Sold
- Approx Time on Market1 month, 17 days
- Area301-Pickens County,sc
- CountyPickens
- SubdivisionN/A
Overview
Call Samantha Lee - Listing Agent to get your home sold! 864-214-0311 I would love to help you!! This calming mountain view offers a lifestyle of connecting with nature and rejuvenating your soul. The main level of the home features a functional kitchen, dining area, living room, two bedrooms, two full bathrooms, a laundry room and a bonus room. From the living room, you have stairs (hardwood under carpet on stairs) to an upper level carpeted large room with a half bath and a separate small room. The downstairs unit, which is completely separated by stairs and a hallway from the main floor, is perfect to be used as an in-law suite or a rental apartment. It consists of 2 bedrooms, a large bathroom, a kitchenette, and a living room. The previous owner has used it as income-producing AirBnB for people visiting Table Rock State Park. (Sorry - no records were provided from the previous owner.) The two-car garage and the carport feature a place to have your workshop and ample storage space. Some fruit trees and 2 vegetable gardens and the excellent water from Blue Ridge Mountains are waiting for you to utilize them. Some recent updates include: Laundry room/pantry room remodeling, Water purification system with UV light (Eco Water), Carpet removal and wood floors for 2 bedrooms and a hallway, Plumbing work(new water heater, new water tank, new fixtures), Landscaping/veggie gardens, chicken coop/run, fencing, fruit trees, Anderson door to the laundry room from the kitchen, Home link electrical panel installation (emergency generator hook up), (Generator not included). Schedule your private showing today and discover the joys of everyday forest bathing to enhance your health. Deed Restrictions: No mobile homes or trailers in the neighborhood
Sale Info
Listing Date: 10-10-2023
Sold Date: 11-28-2023
Aprox Days on Market:
1 month(s), 17 day(s)
Listing Sold:
5 month(s), 21 day(s) ago
Asking Price: $420,000
Selling Price: $410,000
Price Difference:
Reduced By $10,000
How Sold: $
Association Fees / Info
Hoa Fee Includes: Not Applicable
Hoa: No
Bathroom Info
Num of Baths In Basement: 1
Full Baths Main Level: 1
Fullbaths: 3
Bedroom Info
Bedrooms In Basement: 1
Num Bedrooms On Main Level: 2
Bedrooms: Three
Building Info
Style: Cabin, Traditional
Basement: Cooled, Daylight, Finished, Full, Heated, Inside Entrance, Walkout, Yes
Foundations: Basement
Age Range: 31-50 Years
Roof: Metal
Num Stories: One
Year Built: 1987
Exterior Features
Exterior Features: Driveway - Circular, Driveway - Concrete, Glass Door, Insulated Windows, Patio, Porch-Front, Wood Windows
Exterior Finish: Wood
Financial
How Sold: Conventional
Sold Price: $410,000
Transfer Fee: No
Original Price: $420,000
Sellerpaidclosingcosts: 7300
Price Per Acre: $20,689
Garage / Parking
Storage Space: Basement, Floored Attic, Garage, Outbuildings
Garage Capacity: 2
Garage Type: Attached Carport, Combination, Detached Garage
Garage Capacity Range: Two
Interior Features
Interior Features: Attic Stairs-Permanent, Cable TV Available, Ceiling Fan, Ceilings-Blown, Connection - Dishwasher, Connection - Washer, Dryer Connection-Electric, Electric Garage Door, Fireplace, French Doors, Glass Door, Smoke Detector, Unfinished, Walk-In Closet, Washer Connection
Appliances: Cooktop - Smooth, Dishwasher, Microwave - Built in, Range/Oven-Electric, Refrigerator, Water Heater - Electric
Floors: Carpet, Hardwood, Hardwood Under Carpet, Laminate, Luxury Vinyl Plank, Pine, Vinyl, Wood
Lot Info
Lot Description: Creek, Other - See Remarks, Trees - Hardwood, Gentle Slope, Mountain View, Shade Trees, Steep Slope, Underground Utilities, Wooded
Acres: 2.03
Acreage Range: 1-3.99
Marina Info
Dock Features: No Dock
Misc
Usda: Yes
Other Rooms Info
Beds: 3
Master Suite Features: Full Bath, Master on Main Level, Walk-In Closet
Property Info
Conditional Date: 2023-10-17T00:00:00
Type Listing: Exclusive Right
Room Info
Specialty Rooms: 2nd Kitchen, Bonus Room, Breakfast Area, In-Law Suite, Laundry Room, Living/Dining Combination, Recreation Room, Workshop
Sale / Lease Info
Sold Date: 2023-11-28T00:00:00
Ratio Close Price By List Price: $0.98
Sale Rent: For Sale
Sold Type: Co-Op Sale
Sqft Info
Basement Unfinished Sq Ft: 291
Basement Finished Sq Ft: 910
Sold Appr Above Grade Sqft: 1,520
Sold Approximate Sqft: 1,520
Sqft Range: 2250-2499
Sqft: 2,250
Tax Info
Tax Year: 2023
County Taxes: 2145.20
Tax Rate: 4%
Unit Info
Utilities / Hvac
Utilities On Site: Cable, Electric, Other - See Remarks, Septic, Underground Utilities, Well Water
Heating System: Electricity, Heat Pump
Electricity: Electric company/co-op
Cool System: Heat Pump, Multi-Zoned
High Speed Internet: ,No,
Water Sewer: Septic Tank
Waterfront / Water
Lake Front: No
Water: Water Well
Courtesy of Samantha Lee of Keller Williams Seneca

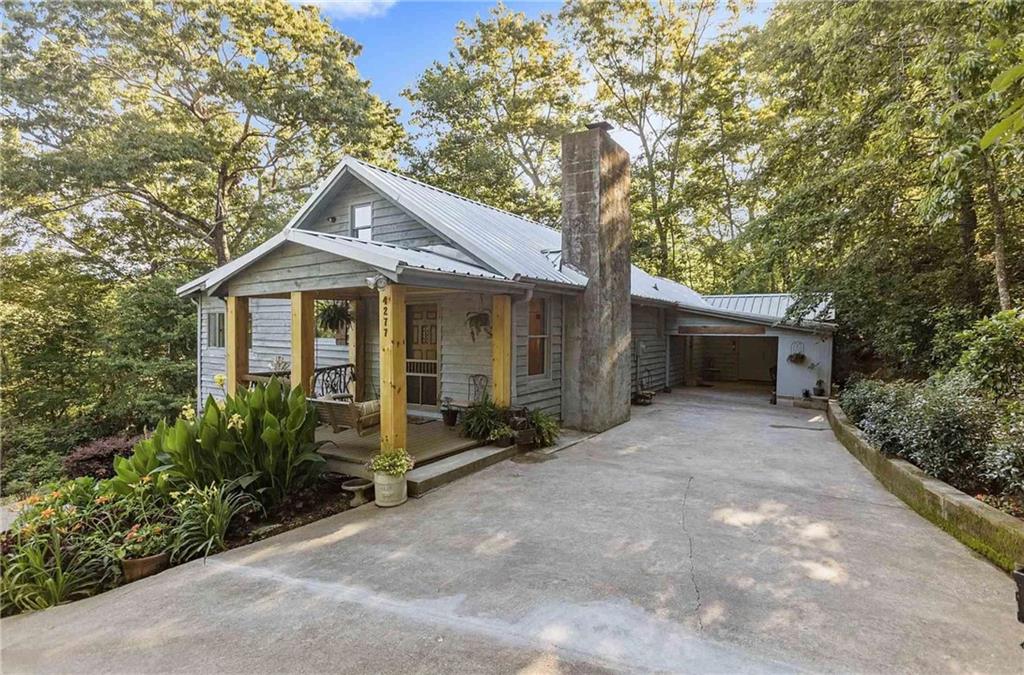
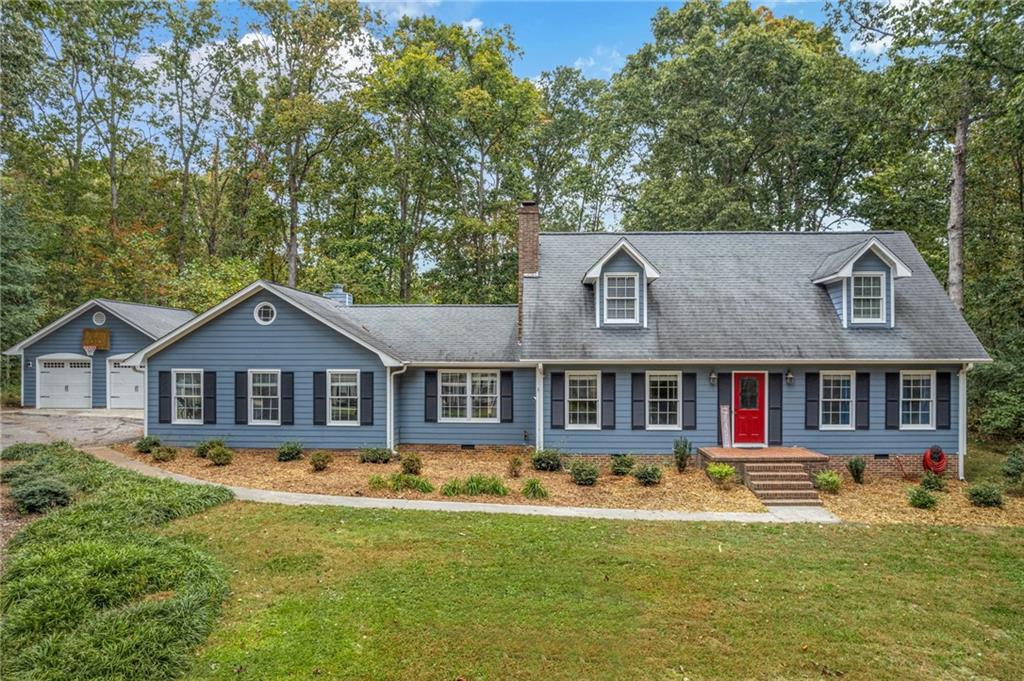
 MLS# 20267969
MLS# 20267969 