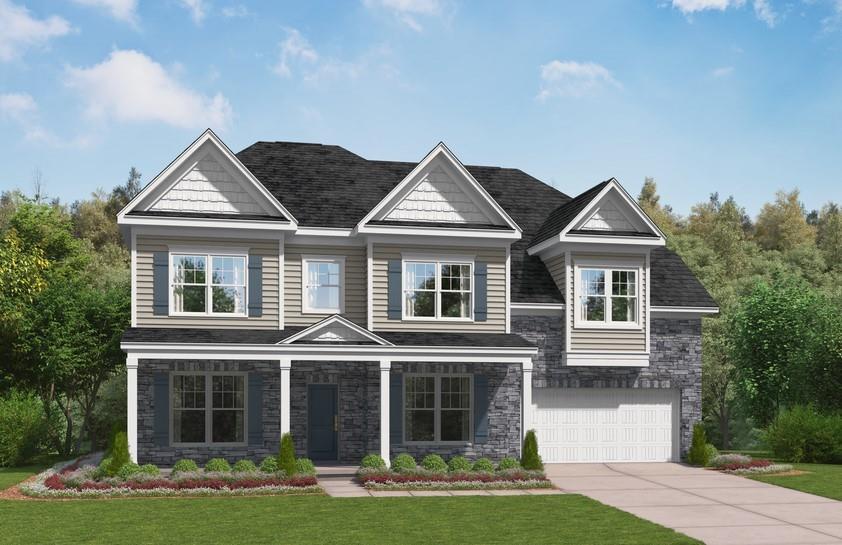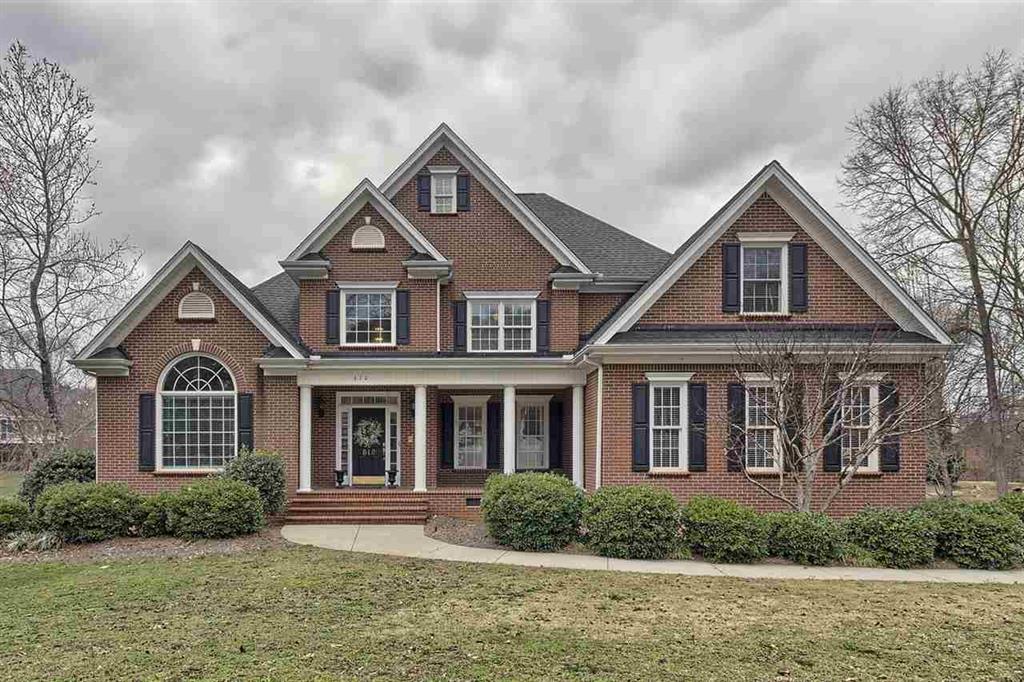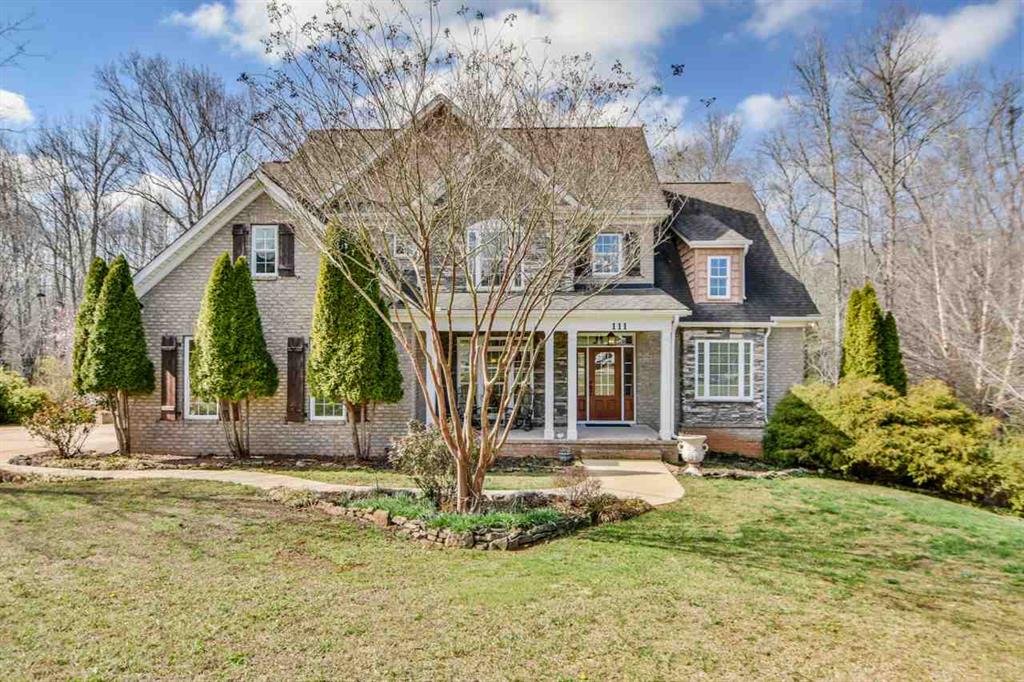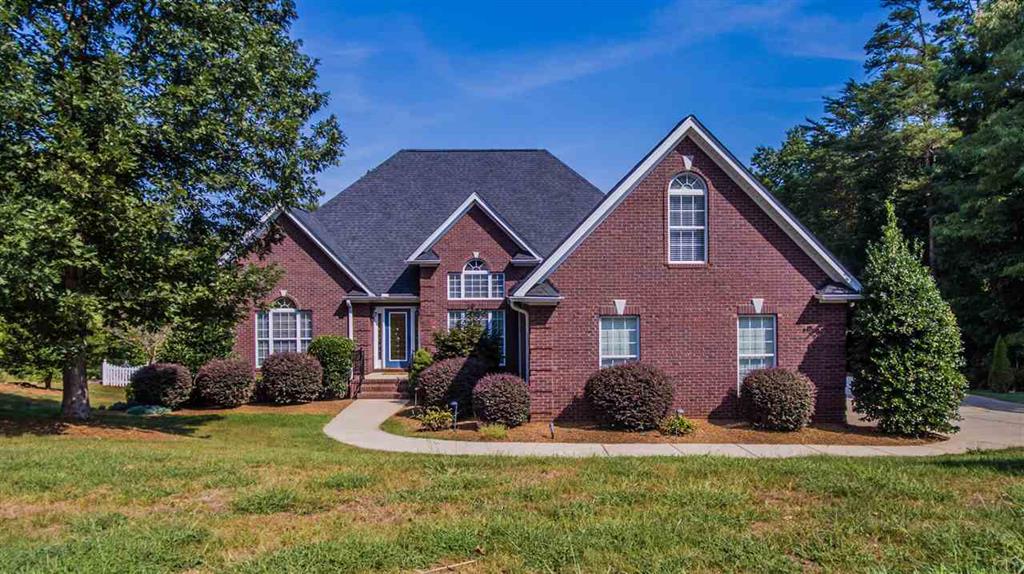604 Shefwood Drive, Easley, SC 29642
MLS# 20178478
Easley, SC 29642
- 5Beds
- 4Full Baths
- 1Half Baths
- 6,000SqFt
- 1999Year Built
- 0.77Acres
- MLS# 20178478
- Residential
- Single Family
- Sold
- Approx Time on Market6 months, 8 days
- Area301-Pickens County,sc
- CountyPickens
- SubdivisionMiddle Creek
Overview
Feast your eyes on this large traditional style home located in the highly desirable Middle Creek neighborhood. This striking house is absolutely loaded with space and is located on a beautiful lot with mature trees and a view of two ponds from the back yard. As you park in the circular driveway, you will immediately notice the full length front porch with beautiful columns. Entering through the front door, you are immediately impressed by the large foyer and the beautiful hardwood floors. The deep crown molding and baseboards, as well as details such as the support columns and large windows immediately tell you that this is a beautifully constructed custom built home. To your left is the large dining room, capable of seating 12 or more. To your right is the formal living room which could also be used as a library or study. As you walk straight ahead into the heart of the house, you enter the magnificent great room, with a high vaulted ceiling and a wall of large windows looking out onto the sunny back yard. A gas fireplace is surrounded by beautiful built-in bookcases, curio cabinets, and shelves to store and display all of your family heirlooms. Above the great room is the catwalk style upstairs hallway, which is open to the great room, giving both the hall and great room interesting and unusual visual appeal. The large, bright kitchen adjacent to the great room features stainless steel appliances, a bar height counter top for your quick and casual meals, a center island, and brand new beautiful granite countertops. Cabinets and drawers abound, providing plenty of storage for all of your kitchen gadgets. The kitchen also has a huge walk in pantry closet for storage of all of your groceries. The kitchen is open to the large, sunny breakfast room with vaulted ceiling and an abundance of large windows overlooking the back yard. Off the breakfast room is a four season sun room, which also provides access to the deck. The large first floor master suite features an octagonal sitting area at the end of the room with large windows overlooking the back yard. The spacious master bath has a beautiful shower, separate jetted tub, his and hers vanities, and ceramic tile throughout. Take one of the two staircases to the second floor and you will find three large bedrooms, two in the front of the house with interesting doghouse dormer windows, and one at the end of the house featuring the same octagonal sitting area with windows that the master bedroom has. Two large bathrooms with tub/showers serve the three bedrooms. The huge bonus room above the garage is bright and sunny thanks to an abundance of windows and a vaulted ceiling with interesting angles. Adjacent to the bonus room is a computer room with built in desks and cabinets. An abundance of large closets upstairs makes finding a place to store all of your possessions a snap. Heading down two floors to the finished walk out basement, you find another huge great room with a pool table which goes with the house. The basement also contains a bedroom suite with its own bathroom and another large room which could be used as an additional bedroom, office room, or exercise room. There is also a large unfinished storage room in the basement with walk out access to the back yard. Other features of this home include a fenced in back yard, and a three car garage. Additional unique features include solar hot water heating with a 110 gallon storage tank, and double insulation in the attic areas. Both of these cut utility costs significantly, making the utility bills for this house on par with houses half its size. The Middle Creek sub division sports a beautiful club house, a large swimming pool, tennis courts, and mature trees throughout the neighborhood. Come and see this magnificent, well maintained home, perfect for someone who wants lots of space, in a beautiful mature neighborhood, at an affordable price.
Sale Info
Listing Date: 07-11-2016
Sold Date: 01-20-2017
Aprox Days on Market:
6 month(s), 8 day(s)
Listing Sold:
7 Year(s), 3 month(s), 11 day(s) ago
Asking Price: $495,000
Selling Price: $470,000
Price Difference:
Reduced By $25,000
How Sold: $
Association Fees / Info
Hoa Fees: 800
Hoa Fee Includes: Common Utilities, Pool, Recreation Facility, Street Lights
Hoa: Yes
Community Amenities: Clubhouse, Common Area, Fitness Facilities, Pets Allowed, Pool, Tennis
Hoa Mandatory: 1
Bathroom Info
Halfbaths: 1
Num of Baths In Basement: 1
Full Baths Main Level: 1
Fullbaths: 4
Bedroom Info
Bedrooms In Basement: 1
Num Bedrooms On Main Level: 1
Bedrooms: Five
Building Info
Style: Cape Cod
Basement: Cooled, Daylight, Finished, Full, Heated, Inside Entrance, Walkout, Workshop, Yes
Foundations: Basement
Age Range: 11-20 Years
Roof: Architectural Shingles
Num Stories: Three or more
Year Built: 1999
Exterior Features
Exterior Features: Deck, Driveway - Circular, Driveway - Concrete, Fenced Yard, Glass Door, Patio, Porch-Front, Tilt-Out Windows, Underground Irrigation, Vinyl Windows
Exterior Finish: Brick, Vinyl Siding
Financial
How Sold: Cash
Gas Co: Fort Hill
Sold Price: $470,000
Transfer Fee: Unknown
Original Price: $495,000
Garage / Parking
Storage Space: Basement, Floored Attic, Garage
Garage Capacity: 3
Garage Type: Attached Garage
Garage Capacity Range: Three
Interior Features
Interior Features: Attic Stairs-Disappearing, Blinds, Built-In Bookcases, Cable TV Available, Ceiling Fan, Ceilings-Smooth, Connection - Dishwasher, Connection - Washer, Countertops-Granite, Dryer Connection-Electric, Dryer Connection-Gas, Electric Garage Door, Fireplace, Fireplace-Gas Connection, French Doors, Garden Tub, Gas Logs, Glass Door, Some 9' Ceilings, Walk-In Closet, Walk-In Shower
Appliances: Cooktop - Smooth, Dishwasher, Disposal, Microwave - Built in, Range/Oven-Electric
Floors: Carpet, Ceramic Tile, Hardwood
Lot Info
Lot: 32
Lot Description: Gentle Slope, Level, Pond, Shade Trees, Underground Utilities
Acres: 0.77
Acreage Range: .50 to .99
Marina Info
Misc
Other Rooms Info
Beds: 5
Master Suite Features: Double Sink, Full Bath, Master on Main Level, Shower - Separate, Tub - Garden, Tub - Separate, Walk-In Closet
Property Info
Inside City Limits: Yes
Inside Subdivision: 1
Type Listing: Exclusive Right
Room Info
Specialty Rooms: Bonus Room, Breakfast Area, Exercise Room, Formal Dining Room, Formal Living Room, In-Law Suite, Laundry Room, Office/Study, Recreation Room, Sun Room, Workshop
Room Count: 10
Sale / Lease Info
Sold Date: 2017-01-20T00:00:00
Ratio Close Price By List Price: $0.95
Sale Rent: For Sale
Sold Type: Inner Office
Sqft Info
Sold Appr Above Grade Sqft: 4,410
Sold Approximate Sqft: 6,913
Sqft Range: 6000 And Above
Sqft: 6,000
Tax Info
Tax Year: 2015
County Taxes: 2506.02
Tax Rate: 4%
Unit Info
Utilities / Hvac
Utilities On Site: Cable, Electric, Natural Gas, Public Sewer, Public Water, Telephone
Electricity Co: Easley Com
Heating System: Floor Furnace, Natural Gas
Cool System: Central Forced
High Speed Internet: Yes
Water Co: Easley Com
Water Sewer: Public Sewer
Waterfront / Water
Lake: None
Lake Front: No
Water: Public Water
Courtesy of Lisa Briganti of Keller Williams Greenville Cen

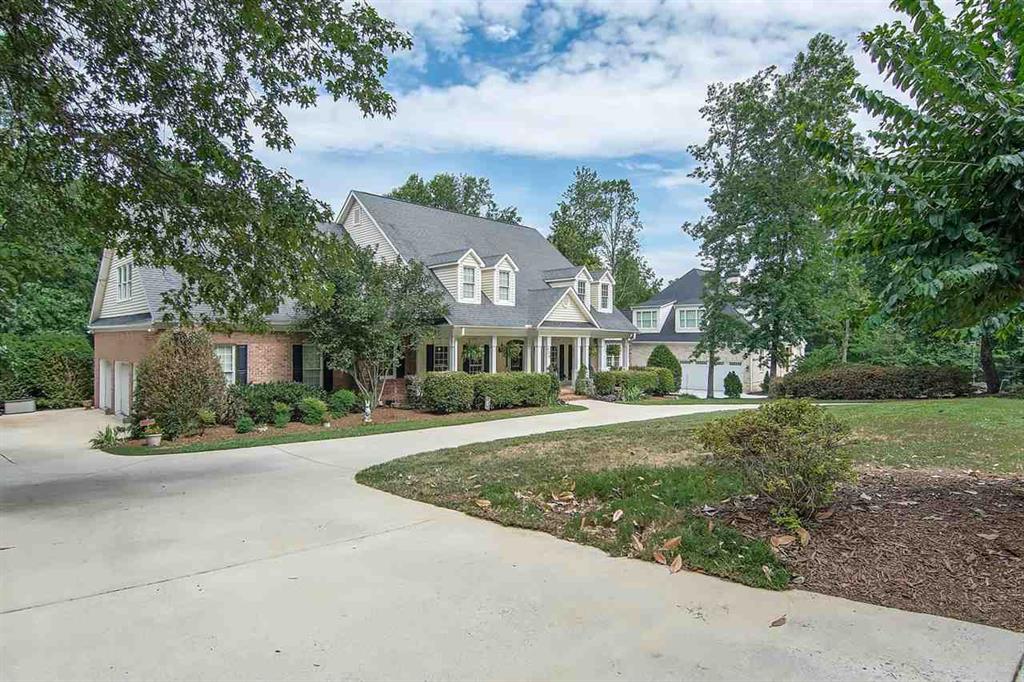
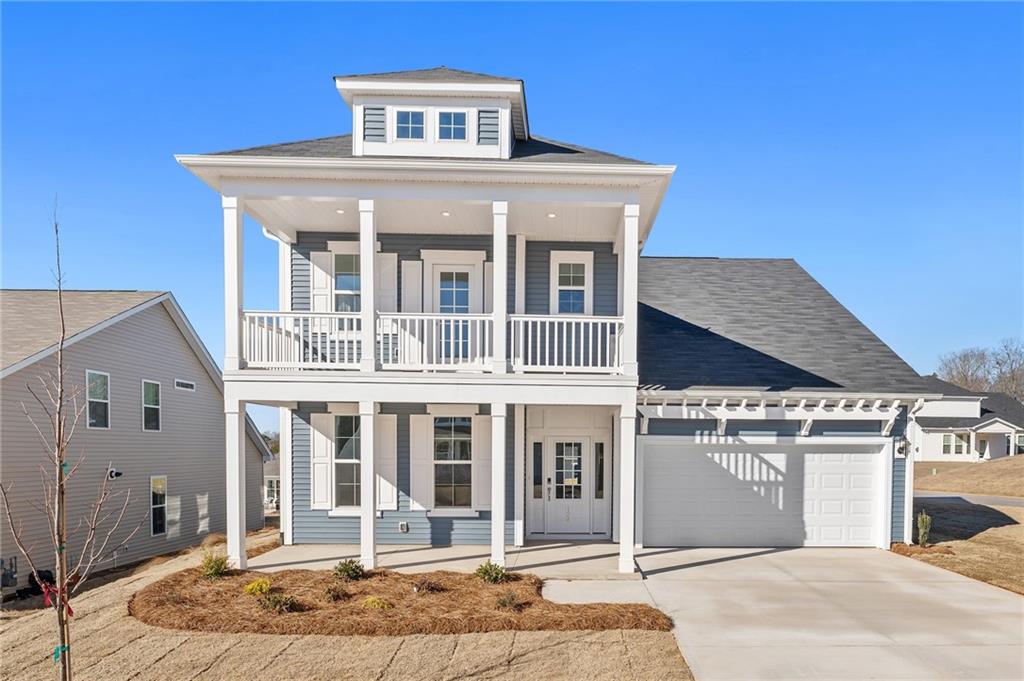
 MLS# 20258852
MLS# 20258852 