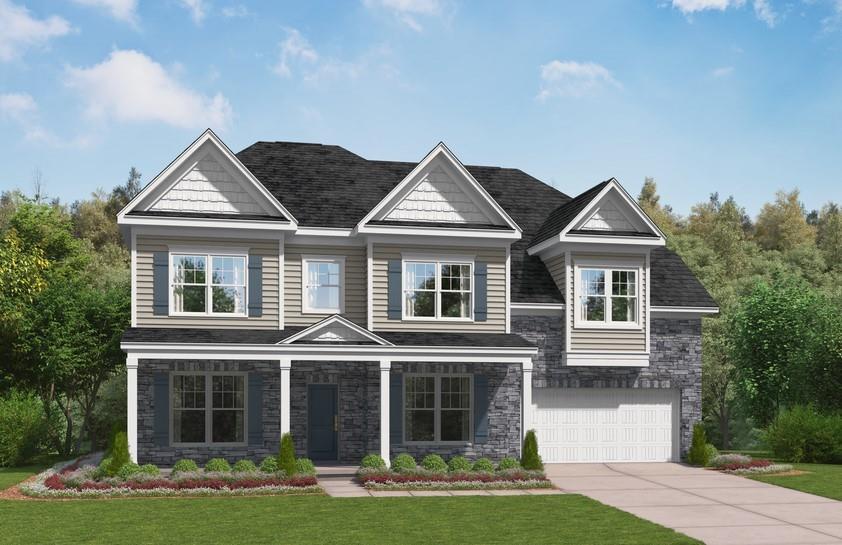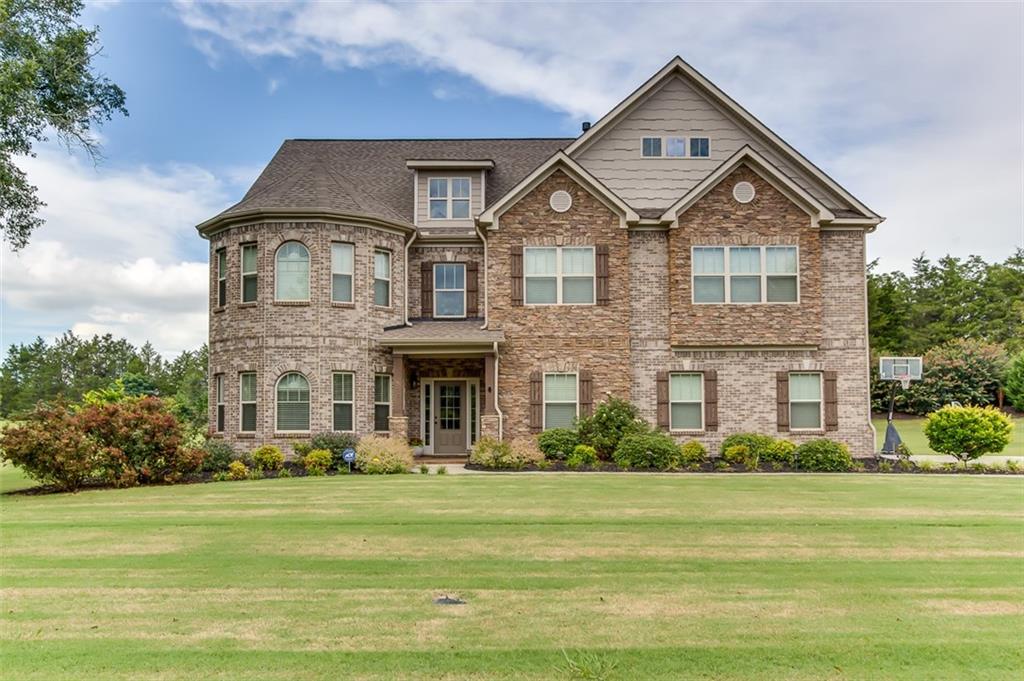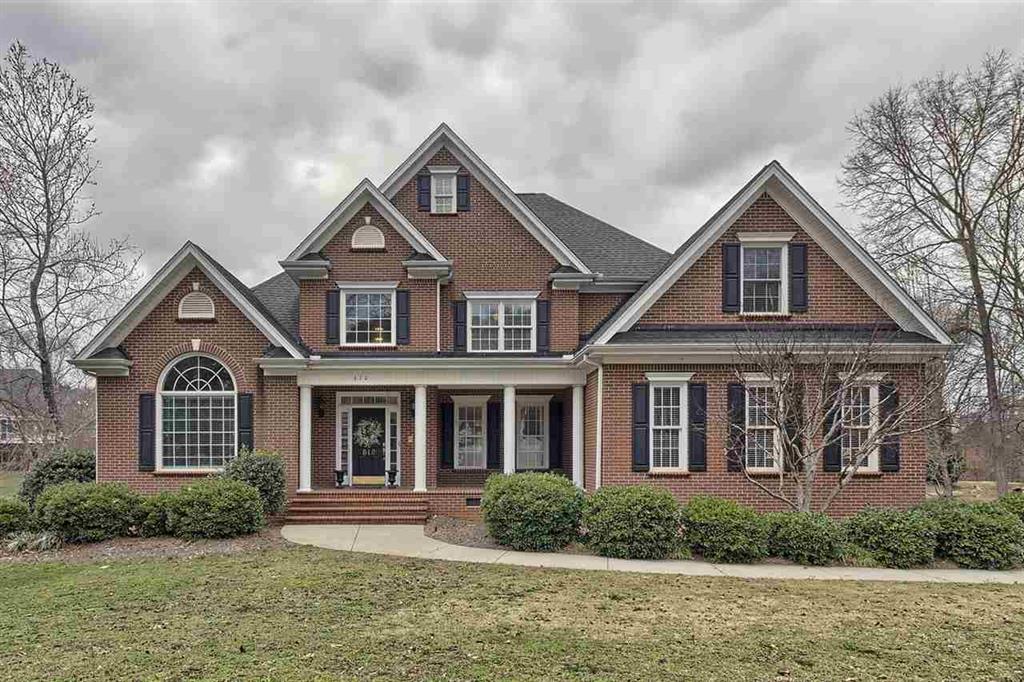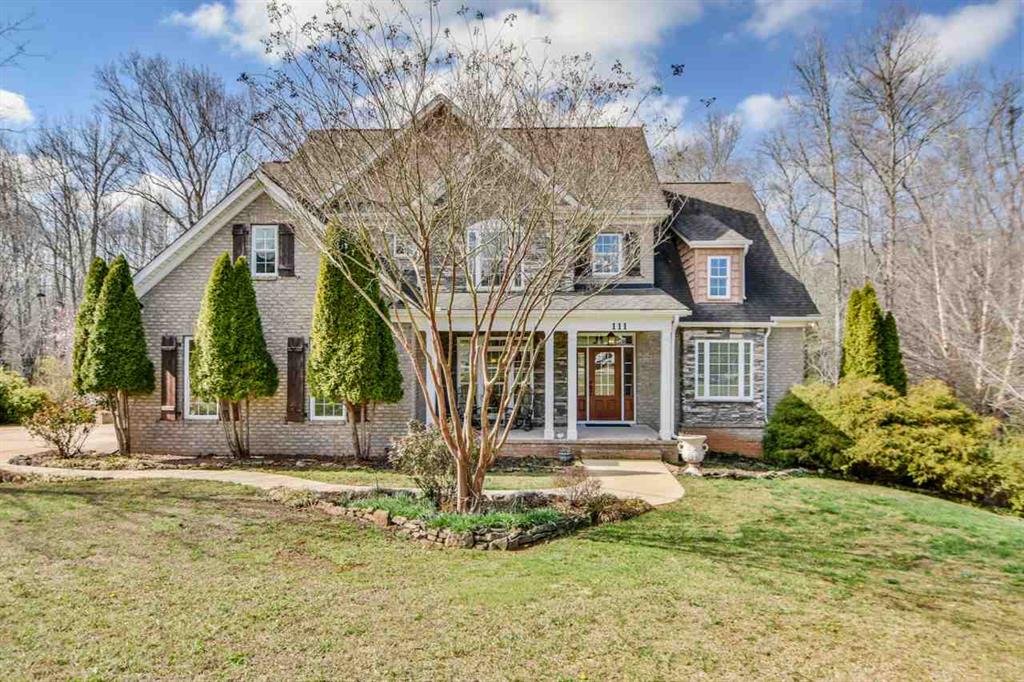125 Upper Lake Drive, Easley, SC 29640
MLS# 20180298
Easley, SC 29640
- 5Beds
- 4Full Baths
- 1Half Baths
- 5,000SqFt
- 1998Year Built
- 0.98Acres
- MLS# 20180298
- Residential
- Single Family
- Sold
- Approx Time on Market5 months, 24 days
- Area306-Pickens County,sc
- CountyPickens
- SubdivisionMontague Lakes
Overview
What an incredible find this is.!! A gorgeous all brick home on the lake in a very desirable subdivision in Easley. Great for entertaining sitting on approximately 1 acre with amazing water views from many rooms in the home plus your own private dock. Near the water you will find a grill area perfect for family picnics. Outside also is a full yard Irrigation system and a fenced in back yard. Inside the home you will find a large living room that could also be used as an office, a spacious dining room, very large great room with built-in bookcases & open floor plan. The chefs kitchen boasts 42 cherry cabinets, gas cooktop, tiled backsplash, Corian countertops and wall oven with plenty of counter and prep space perfect for any chef. On the main floor you will find an amazing master bedroom with double trey ceilings, its own private entrance to the sunroom and a stunning view of the water. In the master bathroom you will find double sinks, a jetted tub and separate power shower with 4 jets. On the other side of the great room, there are two more bedrooms with a Jack & Jill bath (jetted tub) as well. Gleaming hardwoods are in much of the home including the master bedroom with carpet in the other bedrooms, bonus room and basement. Upstairs you will find an oversized bonus room which could also be used as a bedroom with its own bathroom. Downstairs in the basement which is completely finished you will find two more bedrooms with another full bath and a media room or could be used as an exercise room. The oversized recreation room comes complete with a bar and a pool table perfect for a teenagers hangout. Also downstairs in the basement you will find a workshop and a storage room both heated and cooled. This home offers plenty of storage. There is also an intercom and surround sound system throughout the home as well as on the porches. This home has everything you could dream of wanting in a home. You would have your own slice of paradise.
Sale Info
Listing Date: 09-06-2016
Sold Date: 03-03-2017
Aprox Days on Market:
5 month(s), 24 day(s)
Listing Sold:
7 Year(s), 1 month(s), 28 day(s) ago
Asking Price: $489,900
Selling Price: $445,000
Price Difference:
Reduced By $44,900
How Sold: $
Association Fees / Info
Hoa Fees: 550
Hoa Fee Includes: Pool, Street Lights
Hoa: Yes
Community Amenities: Playground, Pool
Hoa Mandatory: 1
Bathroom Info
Halfbaths: 1
Num of Baths In Basement: 1
Full Baths Main Level: 2
Fullbaths: 4
Bedroom Info
Bedrooms In Basement: 2
Num Bedrooms On Main Level: 3
Bedrooms: Five
Building Info
Style: Traditional
Basement: Ceilings - Blown, Cooled, Daylight, Finished, Full, Heated, Inside Entrance, Walkout, Workshop, Yes
Foundations: Basement, Crawl Space
Age Range: 11-20 Years
Roof: Architectural Shingles
Num Stories: Two
Year Built: 1998
Exterior Features
Exterior Features: Bay Window, Deck, Driveway - Concrete, Fenced Yard, Glass Door, Palladium Windows, Patio, Porch-Front, Tilt-Out Windows, Underground Irrigation, Vinyl Windows
Exterior Finish: Brick
Financial
How Sold: Conventional
Gas Co: Fort Hill
Sold Price: $445,000
Transfer Fee: No
Original Price: $499,900
Garage / Parking
Storage Space: Basement, Floored Attic, Garage
Garage Capacity: 3
Garage Type: Attached Garage
Garage Capacity Range: Three
Interior Features
Interior Features: Alarm System-Owned, Attic Stairs-Disappearing, Blinds, Built-In Bookcases, Cable TV Available, Category 5 Wiring, Cathdrl/Raised Ceilings, Ceiling Fan, Ceilings-Smooth, Connection - Dishwasher, Connection - Ice Maker, Connection - Washer, Countertops-Solid Surface, Dryer Connection-Electric, Electric Garage Door, Fireplace - Double Sided, Glass Door, Intercom, Jack and Jill Bath, Jetted Tub, Smoke Detector, Some 9' Ceilings, Sump Pump, Tray Ceilings
Appliances: Cooktop - Gas, Dishwasher, Disposal, Microwave - Built in, Range/Oven-Electric, Wall Oven, Water Heater - Gas
Floors: Carpet, Ceramic Tile, Hardwood
Lot Info
Lot: 27
Lot Description: Gentle Slope, Level, Private Lake, Shade Trees, Underground Utilities, Water Access, Water View
Acres: 0.98
Acreage Range: .50 to .99
Marina Info
Dock Features: Water
Misc
Other Rooms Info
Beds: 5
Master Suite Features: Double Sink, Full Bath, Master on Main Level, Tub - Jetted, Tub - Separate, Walk-In Closet
Property Info
Inside Subdivision: 1
Type Listing: Exclusive Right
Room Info
Specialty Rooms: Bonus Room, Breakfast Area, Exercise Room, Formal Dining Room, Formal Living Room, Laundry Room, Media Room, Office/Study, Recreation Room, Sun Room, Workshop
Room Count: 10
Sale / Lease Info
Sold Date: 2017-03-03T00:00:00
Ratio Close Price By List Price: $0.91
Sale Rent: For Sale
Sold Type: Inner Office
Sqft Info
Sold Appr Above Grade Sqft: 2,266
Sold Approximate Sqft: 5,660
Sqft Range: 5000-5499
Sqft: 5,000
Tax Info
Tax Year: 2015
County Taxes: 1523.40
Tax Rate: 4%
Unit Info
Utilities / Hvac
Utilities On Site: Cable, Electric, Natural Gas, Public Water, Septic
Electricity Co: Easley Com
Heating System: Gas Pack, Multizoned, Natural Gas
Cool System: Central Forced, Multi-Zoned
High Speed Internet: ,No,
Water Co: Easley Com
Water Sewer: Septic Tank
Waterfront / Water
Lake: Other
Lake Front: Yes
Lake Features: Dock-In-Place
Water: Public Water
Courtesy of Linda Cook of Coldwell Banker Caine/williams

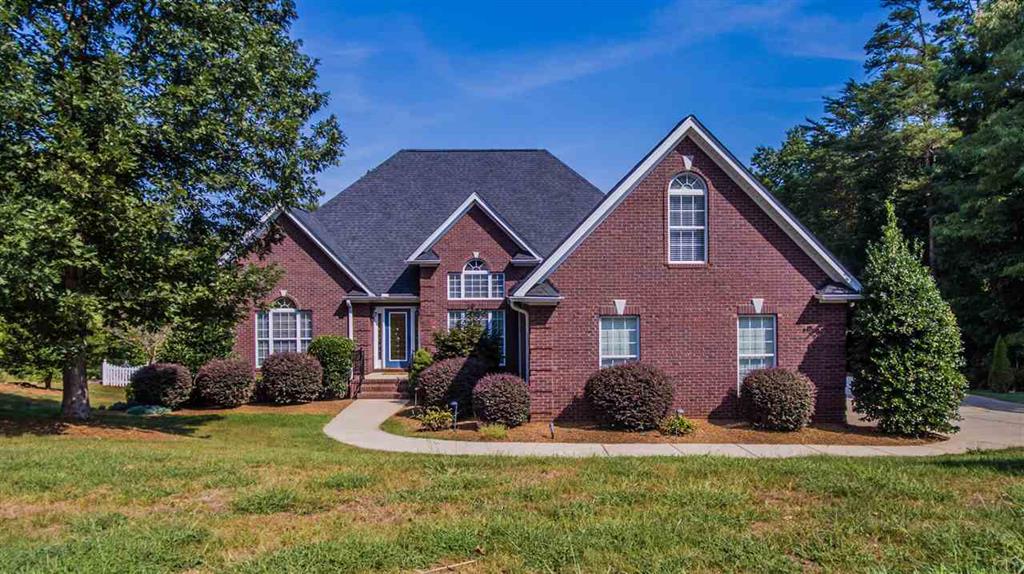
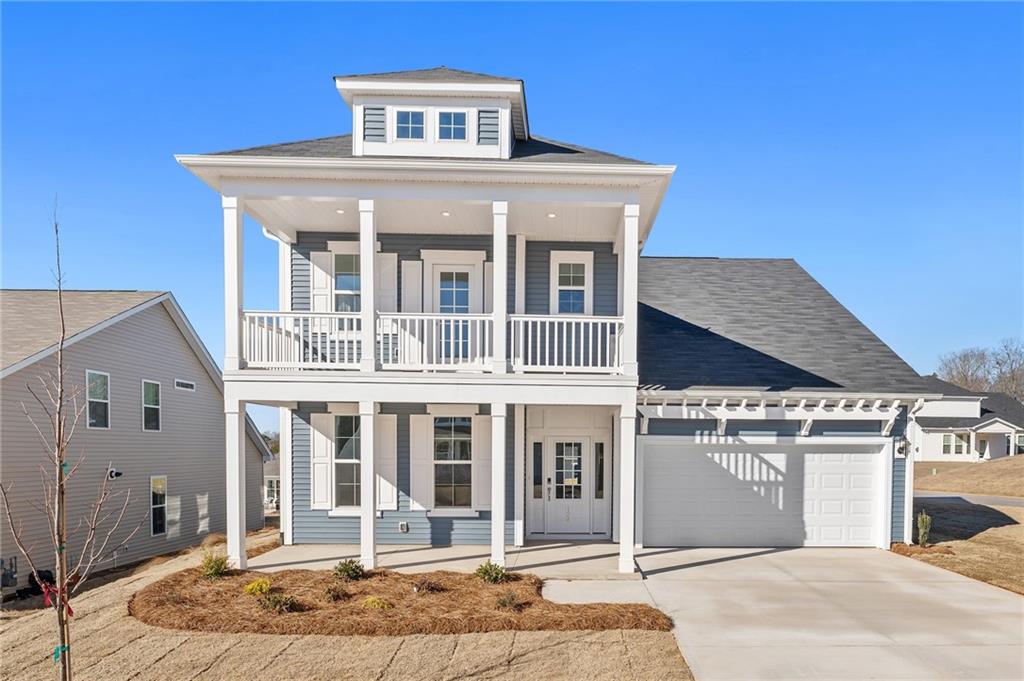
 MLS# 20258852
MLS# 20258852 