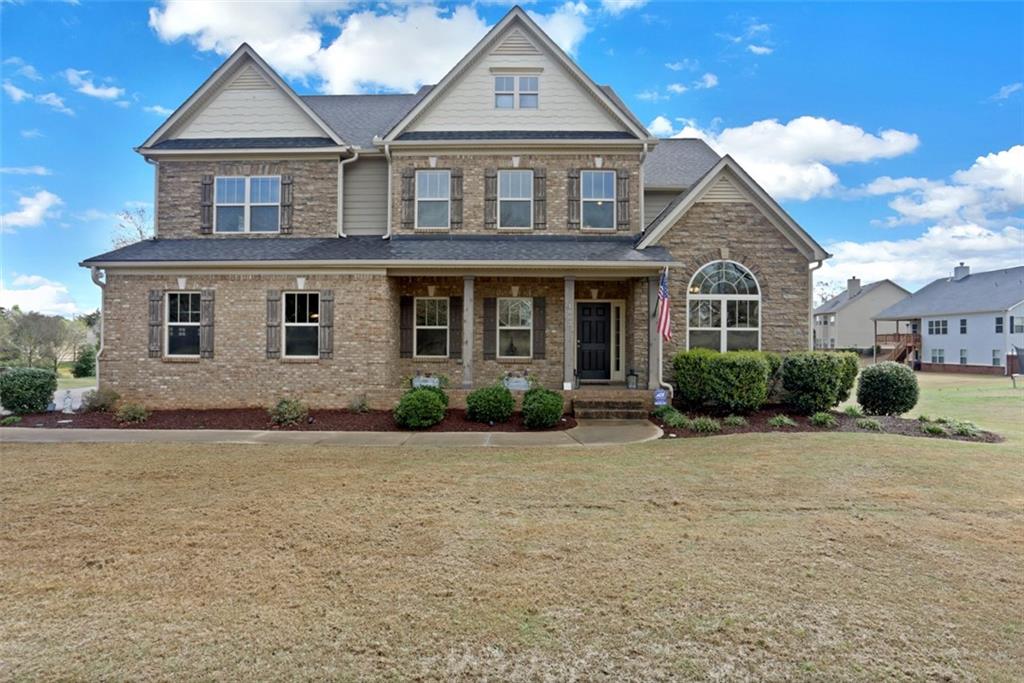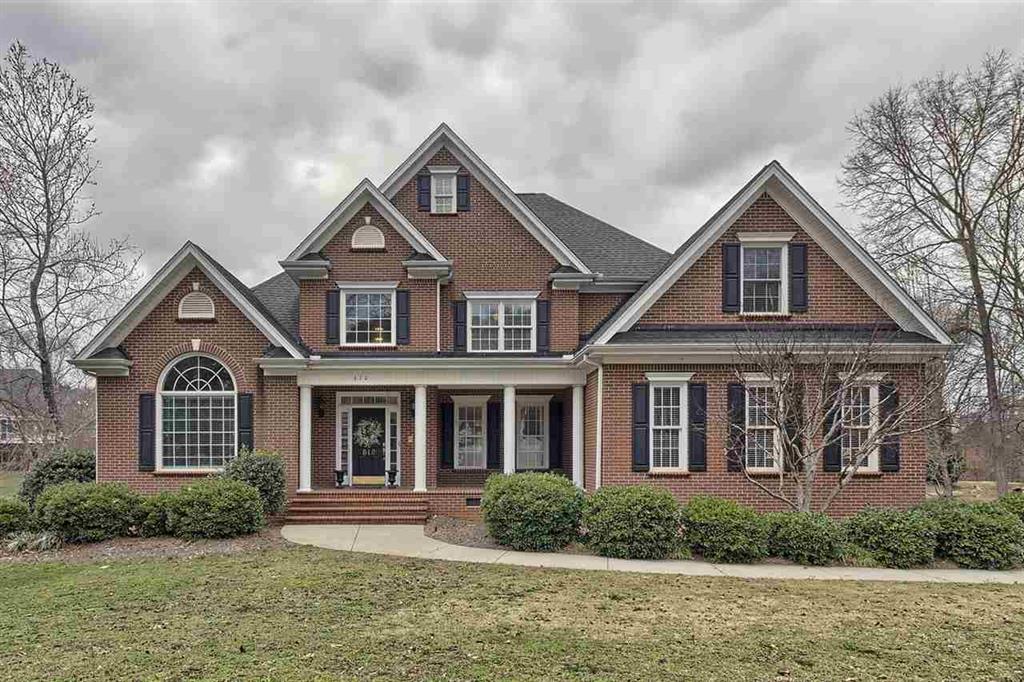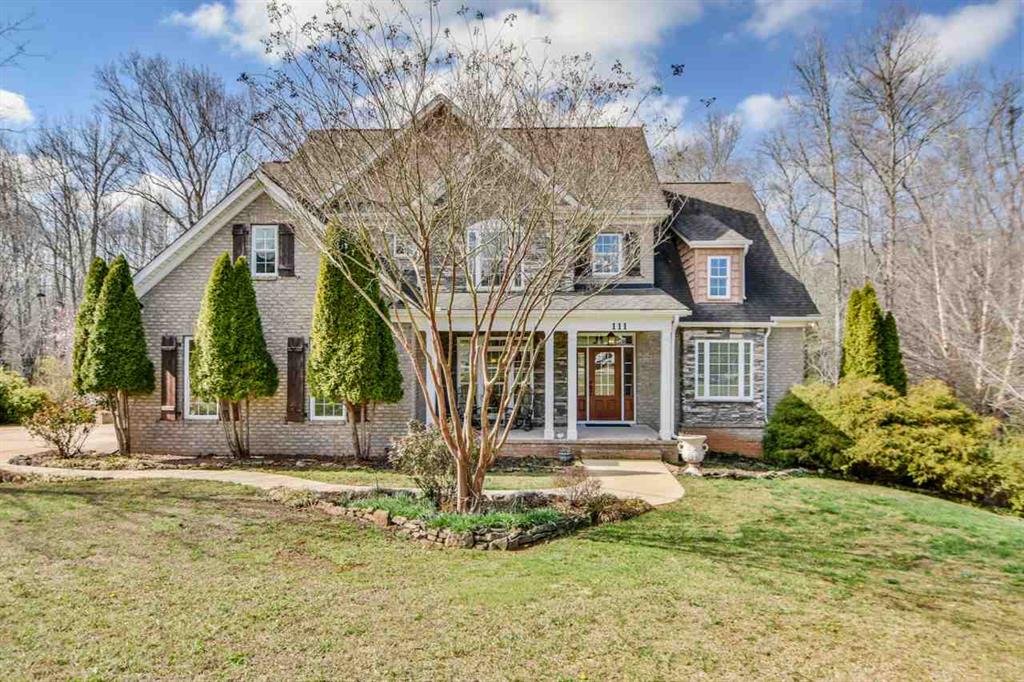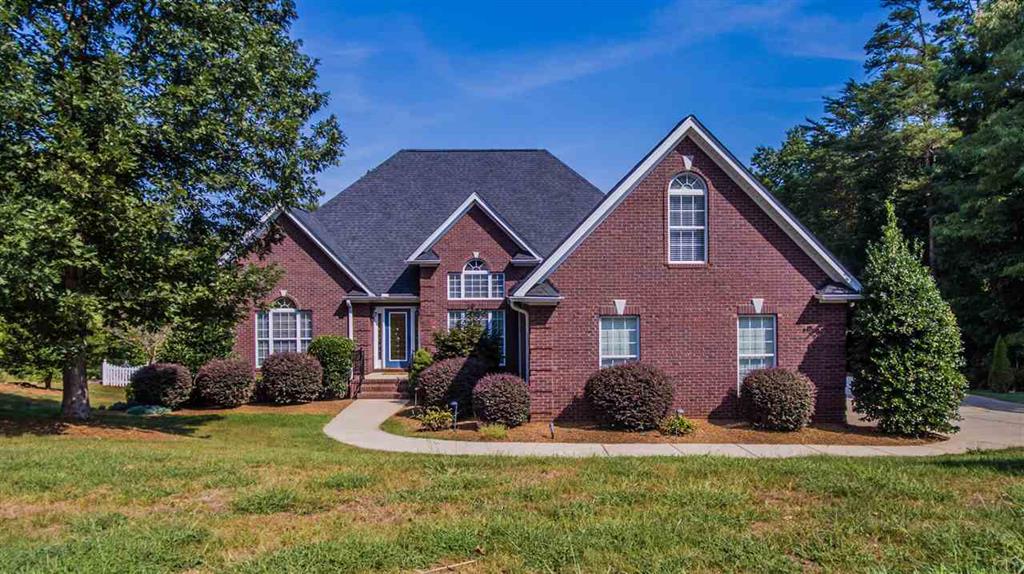336 Carriage Hill Drive, Easley, SC 29642
MLS# 20257282
Easley, SC 29642
- 5Beds
- 4Full Baths
- 1Half Baths
- 4,031SqFt
- 2022Year Built
- 0.25Acres
- MLS# 20257282
- Residential
- Single Family
- Sold
- Approx Time on Market4 months, 8 days
- Area104-Anderson County,sc
- CountyAnderson
- SubdivisionCarriage Hill
Overview
Our biggest plan at Carriage Hill! - The SPRINGFIELD! This plan checks all the boxes leaving nothing to be desired. Formal Living AND Dining and Great Room open to the gorgeous gourmet kitchen quartz and stainless appliances. Bedroom and full bath on the first floor, perfect for guests or an office. The oak main stairs take you to the owners suite that will take your breath away, with its soaring ceiling, luxury bath, and huge sitting room. Three additional bedrooms, two full baths and an amazing recreation/bonus room completes the second floor. Quality details throughout, this sought after Carriage Hill neighborhood sits in a countryside setting with the convenience of all nearby - easy access to I-85, I-185, SC-123, SC-153, popular Powdersville Schools and just a short distance to famed downtown Greenville! This is the home you've been waiting for!
Sale Info
Listing Date: 11-19-2022
Sold Date: 03-28-2023
Aprox Days on Market:
4 month(s), 8 day(s)
Listing Sold:
1 Year(s), 1 month(s), 3 day(s) ago
Asking Price: $511,030
Selling Price: $511,030
Price Difference:
Same as list price
How Sold: $
Association Fees / Info
Hoa Fees: 965
Hoa: Yes
Hoa Mandatory: 1
Bathroom Info
Halfbaths: 1
Full Baths Main Level: 1
Fullbaths: 4
Bedroom Info
Num Bedrooms On Main Level: 1
Bedrooms: Five
Building Info
Style: Traditional
Basement: No/Not Applicable
Builder: Stanley Martin
Foundations: Slab
Age Range: Under Construction
Num Stories: Two
Year Built: 2022
Exterior Features
Exterior Finish: Cement Planks, Stone
Financial
How Sold: Conventional
Gas Co: Fort Hill
Sold Price: $511,030
Transfer Fee: Yes
Transfer Fee Amount: 200.0
Original Price: $511,030
Sellerpaidclosingcosts: 0.00
Price Per Acre: $20,441
Garage / Parking
Garage Capacity: 2
Garage Type: Attached Garage
Garage Capacity Range: Two
Interior Features
Lot Info
Lot: 126
Acres: 0.25
Acreage Range: .25 to .49
Marina Info
Misc
Usda: Yes
Other Rooms Info
Beds: 5
Property Info
Inside Subdivision: 1
Type Listing: Exclusive Right
Room Info
Room Count: 12
Sale / Lease Info
Sold Date: 2023-03-28T00:00:00
Ratio Close Price By List Price: $1
Sale Rent: For Sale
Sold Type: Co-Op Sale
Sqft Info
Sold Approximate Sqft: 3,980
Sqft Range: 4000-4499
Sqft: 4,031
Tax Info
Unit Info
Utilities / Hvac
Electricity Co: Blue Ridge
Heating System: Central Electric, Central Gas
Cool System: Central Electric, Central Forced
High Speed Internet: ,No,
Water Co: Powdersville
Water Sewer: Public Sewer
Waterfront / Water
Lake Front: No
Courtesy of Debra DeSena of Sm South Carolina Brokerage Llc

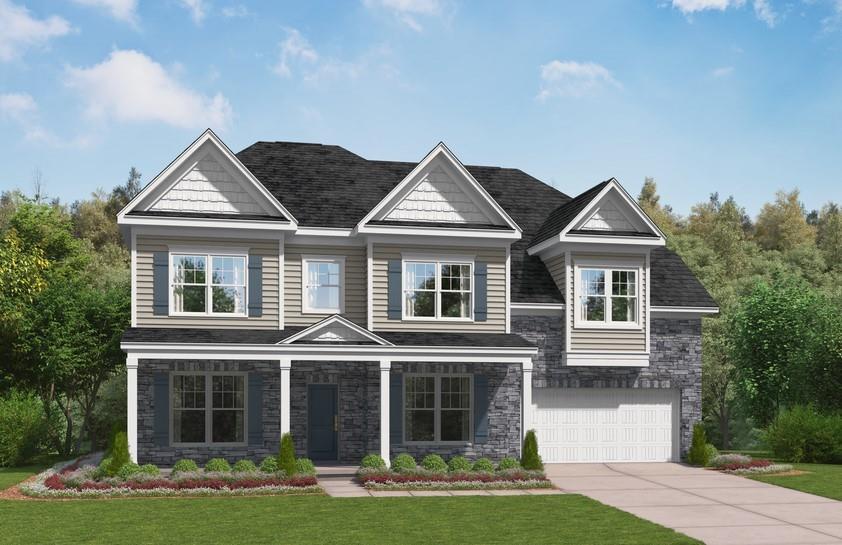
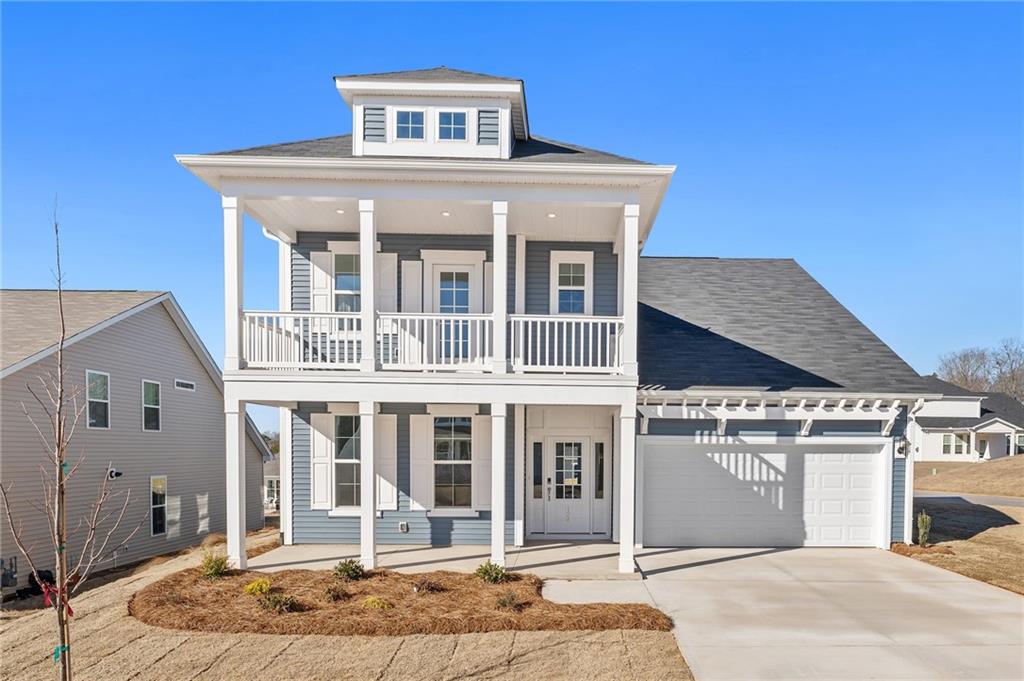
 MLS# 20258852
MLS# 20258852 