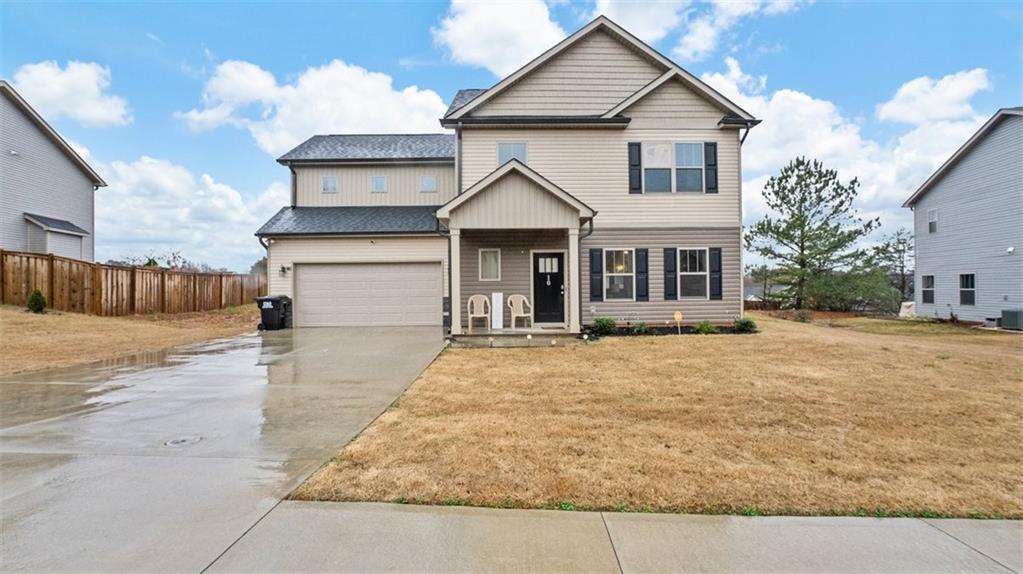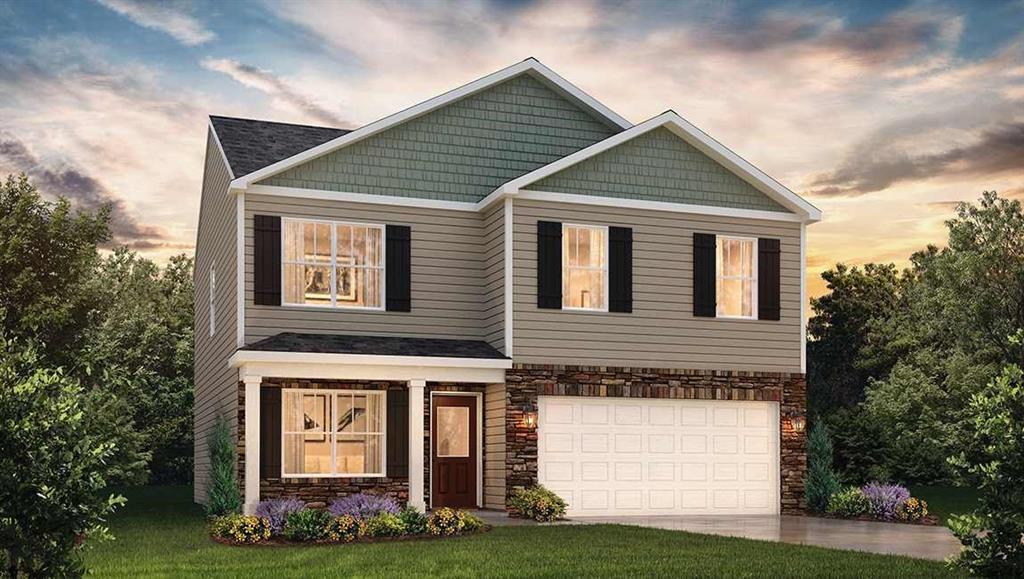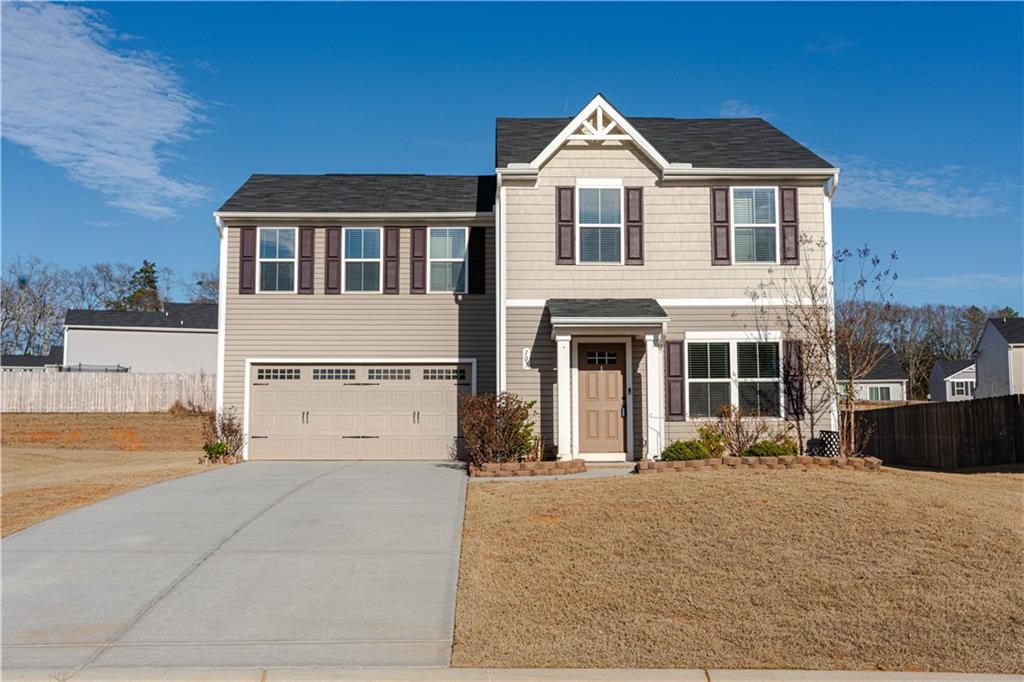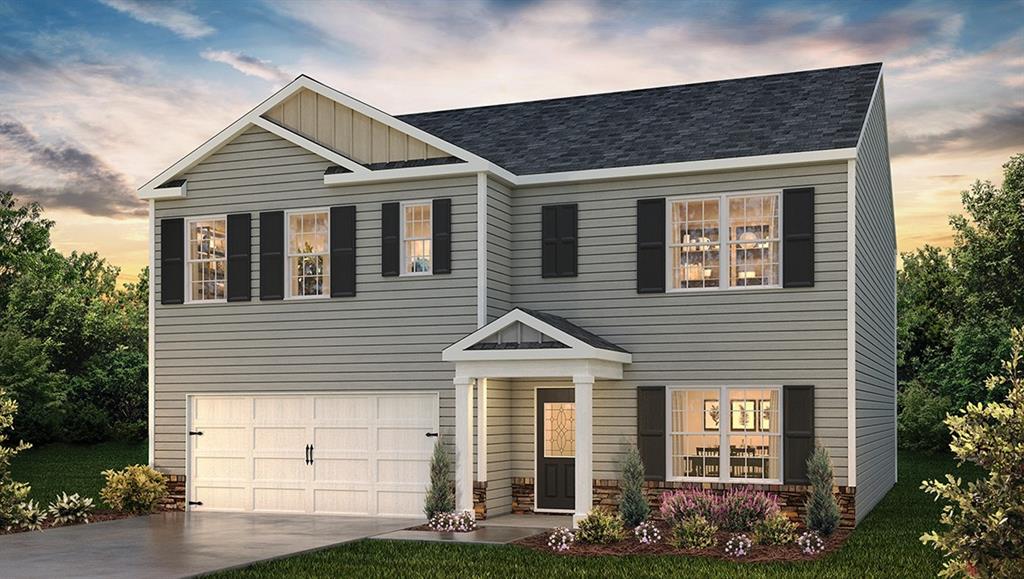407 Palmerston Drive, Piedmont, SC 29673
MLS# 20269691
Piedmont, SC 29673
- 4Beds
- 2Full Baths
- 1Half Baths
- 1,750SqFt
- N/AYear Built
- 0.00Acres
- MLS# 20269691
- Residential
- Single Family
- Sold
- Approx Time on Market4 months, 1 day
- Area401-Greenville County,sc
- CountyGreenville
- SubdivisionCambridge Creek
Overview
Introducing Cambridge Creek! This beautiful, tree-lined, community is centrally located between Greenville and Anderson, both areas feature shops, restaurants and amenities! Plus, you will never be too far from home with Home is Connected. Your new home is built with an industry leading array of smart home products that keep you connected with the people and place you value most! Cambridge Creek offers the best of both worlds with its quaint small-town charm yet big city convenience, with easy access to all the desired locations for shopping, dining, parks, golf, hospitals, and more! This exquisite 4-bedroom, 2.5-bath residence offers the perfect blend of modern amenities and timeless elegance. Enjoy spacious and comfortable living in four generously sized bedrooms, with 2.5 baths. Perfect for families or guests. The masterfully designed bathrooms feature top-notch finishes and fixtures, ensuring your daily comfort. The gourmet kitchen is a chef's delight, featuring stunning granite countertops that provide both beauty and durability. With the Tankless Hot Water Heater, say goodbye to cold showers! The tankless hot water Heater ensures a constant supply of hot water on-demand.
Sale Info
Listing Date: 12-24-2023
Sold Date: 04-26-2024
Aprox Days on Market:
4 month(s), 1 day(s)
Listing Sold:
21 day(s) ago
Asking Price: $296,990
Selling Price: $296,990
Price Difference:
Same as list price
How Sold: $
Association Fees / Info
Hoa Fee Includes: Pool
Hoa: Yes
Hoa Mandatory: 1
Bathroom Info
Halfbaths: 1
Fullbaths: 2
Bedroom Info
Bedrooms: Four
Building Info
Style: Traditional
Basement: Ceilings - Smooth
Builder: DR Horton
Foundations: Other
Age Range: To Be Built
Roof: Composition Shingles
Num Stories: Two
Exterior Features
Exterior Features: Driveway - Concrete
Exterior Finish: Vinyl Siding
Financial
How Sold: FHA
Sold Price: $296,990
Transfer Fee: Yes
Original Price: $316,990
Sellerpaidclosingcosts: 9300
Garage / Parking
Storage Space: Garage
Garage Capacity: 2
Garage Type: Attached Garage
Garage Capacity Range: Two
Interior Features
Interior Features: Blinds, Cable TV Available
Appliances: Dishwasher, Disposal, Gas Stove, Microwave - Built in, Water Heater - Tankless
Floors: Carpet, Luxury Vinyl Plank
Lot Info
Lot: 110
Acres: 0.00
Acreage Range: Under .25
Marina Info
Misc
Usda: Yes
Other Rooms Info
Beds: 4
Master Suite Features: Double Sink, Full Bath, Master on Second Level
Property Info
Inside City Limits: Yes
Inside Subdivision: 1
Type Listing: Exclusive Right
Room Info
Specialty Rooms: Laundry Room
Room Count: 8
Sale / Lease Info
Sold Date: 2024-04-26T00:00:00
Ratio Close Price By List Price: $1
Sale Rent: For Sale
Sold Type: Co-Op Sale
Sqft Info
Sold Approximate Sqft: 1,995
Sqft Range: 1750-1999
Sqft: 1,750
Tax Info
Unit Info
Utilities / Hvac
Utilities On Site: Natural Gas, Other - See Remarks, Public Sewer, Public Water, Well-Shared
Heating System: Central Gas, Forced Air
Electricity: Electric company/co-op
Cool System: Central Electric, Central Forced
High Speed Internet: ,No,
Water Sewer: Public Sewer
Waterfront / Water
Lake: None
Lake Front: No
Water: Public Water
Courtesy of Cynthia Webb of Dr Horton

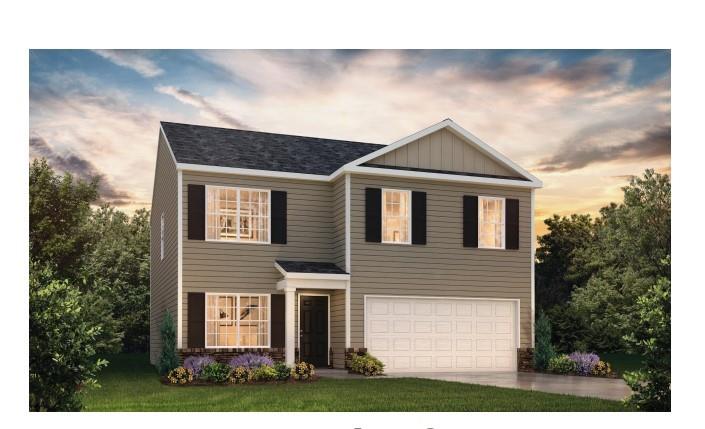
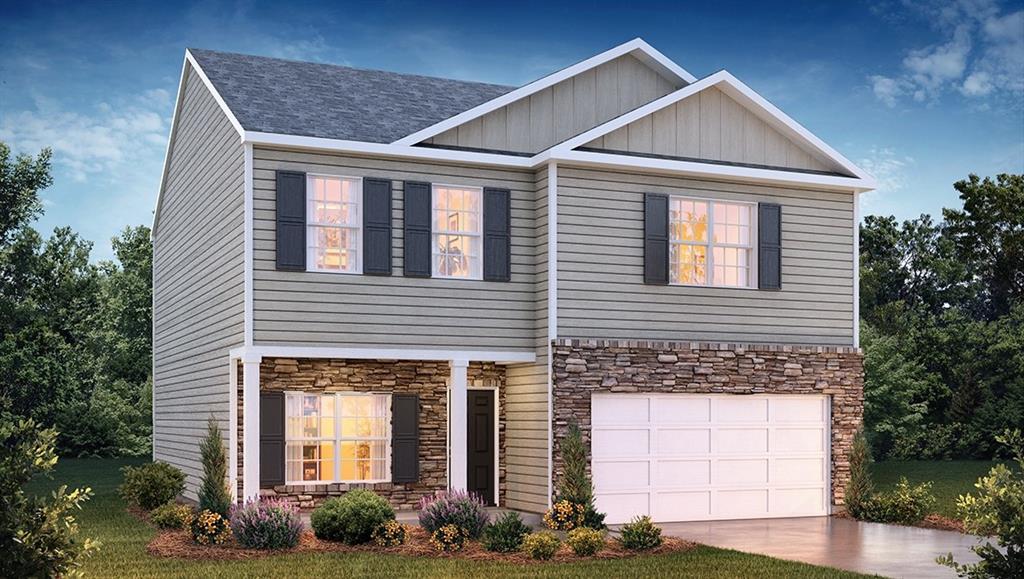
 MLS# 20271329
MLS# 20271329 