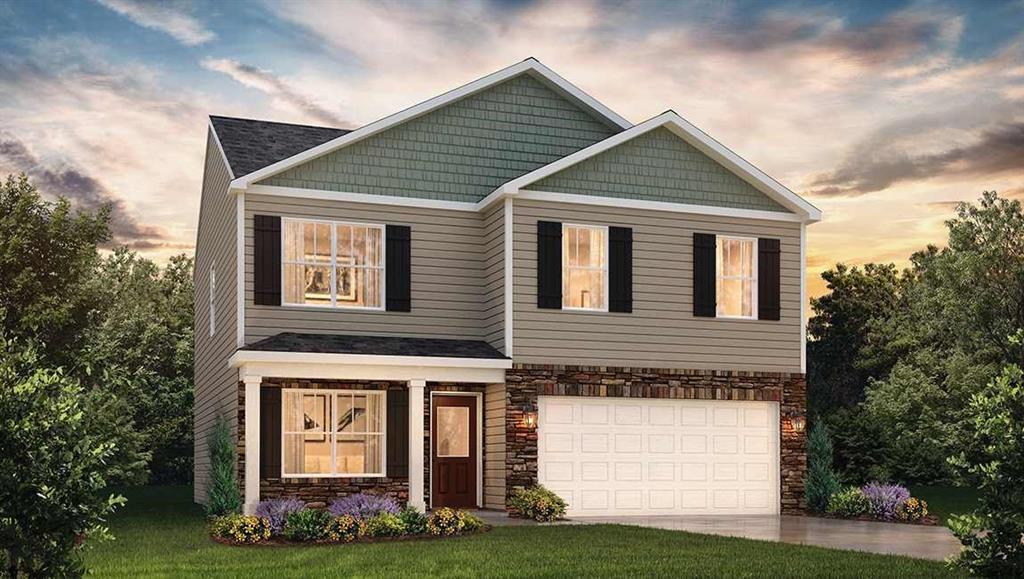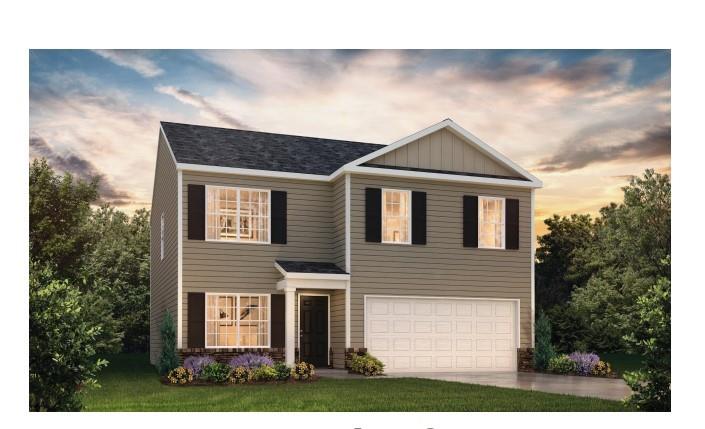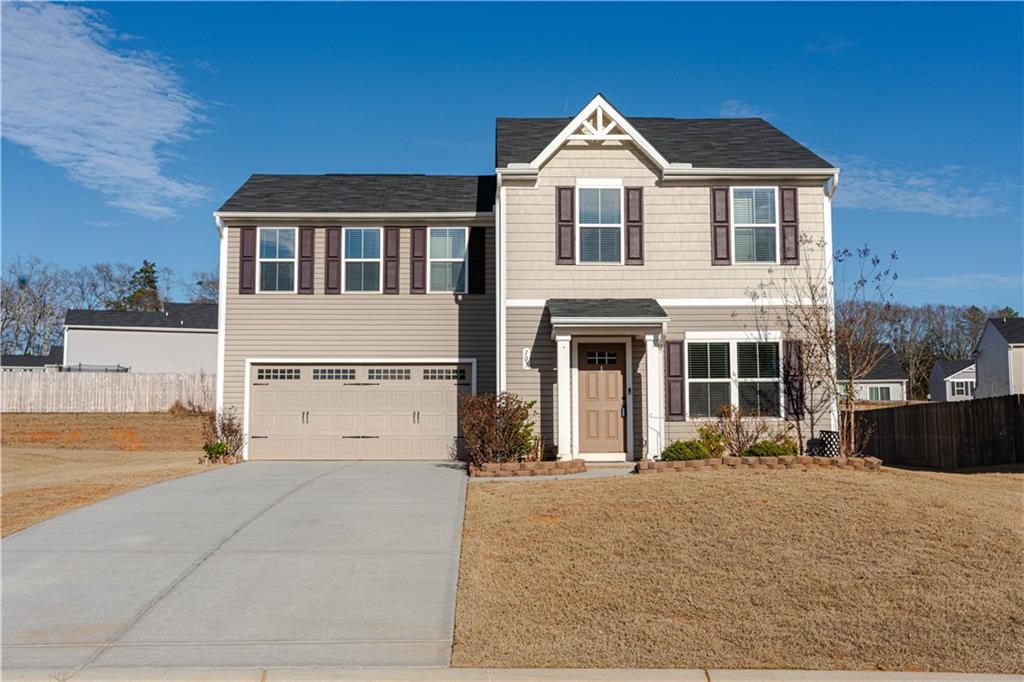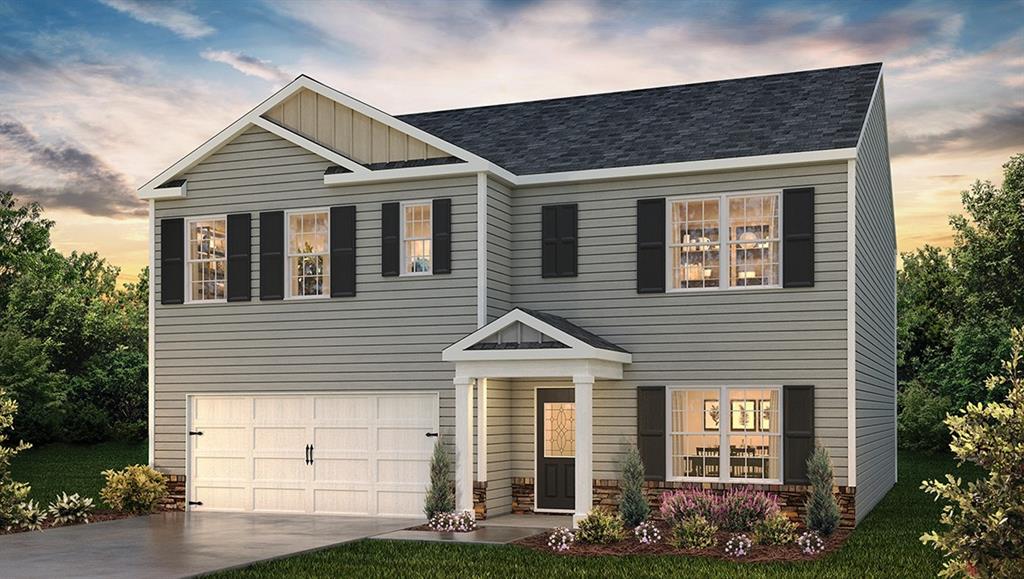405 Palmerston Drive, Piedmont, SC 29673
MLS# 20271329
Piedmont, SC 29673
- 4Beds
- 2Full Baths
- 1Half Baths
- 2,000SqFt
- 2024Year Built
- 0.15Acres
- MLS# 20271329
- Residential
- Single Family
- Sold
- Approx Time on Market2 months, 10 days
- Area401-Greenville County,sc
- CountyGreenville
- SubdivisionCambridge Creek
Overview
Welcome to Cambridge Creek! This beautiful, tree-lined, Pool, Cabana and Tot Lot community is centrally located between Greenville and Anderson, both feature an array of shops, restaurants and activities! Plus, you will never be too far from home with our Safe Haven Smart Home. Your new home is built with an industry leading array of smart home products that keep you safe and connected with the people and place you value most! Cambridge Creek offers the best of both worlds with its quaint small-town charm yet big city convenience, with easy access to all of the desired locations for shopping, dining, parks, golf, hospitals, and more! This active community is perfect for all lifestyles which is why Cambridge Creek is a perfect place to call home! This spacious Penwell floor plan offers an open kitchen featuring a walk-in pantry, spacious granite countertops with plenty of storage and stainless-steel appliances; from the kitchen opens a huge Great Room. Upstairs you will find the Owner's Suite has an impressive walk-in closet just off the owners bath which includes a separate walk-in 5' shower. This Penwell offers three other spacious bedrooms with walk-in closets. This is an incredible floor plan with all the benefits of new construction and a 2/10 Warranty! USDA 100% financing available!
Sale Info
Listing Date: 02-15-2024
Sold Date: 04-26-2024
Aprox Days on Market:
2 month(s), 10 day(s)
Listing Sold:
21 day(s) ago
Asking Price: $302,050
Selling Price: $302,050
Price Difference:
Same as list price
How Sold: $
Association Fees / Info
Hoa Fees: $425
Hoa Fee Includes: Other - See Remarks, Pool, Street Lights
Hoa: Yes
Community Amenities: Common Area, Playground, Pool, Sauna/Cabana
Hoa Mandatory: 1
Bathroom Info
Halfbaths: 1
Fullbaths: 2
Bedroom Info
Bedrooms: Four
Building Info
Style: Craftsman, Traditional
Basement: No/Not Applicable
Builder: D.R. Horton
Foundations: Slab
Age Range: To Be Built
Roof: Composition Shingles
Num Stories: Two
Year Built: 2024
Exterior Features
Exterior Features: Driveway - Concrete, Insulated Windows, Patio, Porch-Front, Tilt-Out Windows, Vinyl Windows
Exterior Finish: Stone Veneer, Vinyl Siding
Financial
How Sold: USDA
Gas Co: Piedmont
Sold Price: $302,050
Transfer Fee: Yes
Original Price: $302,050
Sellerpaidclosingcosts: 9000
Price Per Acre: $20,136
Garage / Parking
Garage Capacity: 2
Garage Type: Attached Garage
Garage Capacity Range: Two
Interior Features
Interior Features: Attic Stairs-Disappearing, Cable TV Available, Category 5 Wiring, Ceilings-Smooth, Connection - Dishwasher, Connection - Ice Maker, Connection - Washer, Countertops-Granite, Dryer Connection-Electric, Electric Garage Door, Smoke Detector, Walk-In Closet
Appliances: Dishwasher, Disposal, Gas Stove, Microwave - Built in, Range/Oven-Gas, Water Heater - Tankless
Floors: Carpet, Laminate, Vinyl
Lot Info
Lot: 111
Lot Description: Level, Underground Utilities
Acres: 0.15
Acreage Range: Under .25
Marina Info
Misc
Usda: Yes
Other Rooms Info
Beds: 4
Master Suite Features: Double Sink, Full Bath, Shower Only, Walk-In Closet
Property Info
Inside City Limits: Yes
Inside Subdivision: 1
Type Listing: Exclusive Agency
Room Info
Specialty Rooms: Breakfast Area, Formal Dining Room, Laundry Room, Loft, Office/Study
Room Count: 10
Sale / Lease Info
Sold Date: 2024-04-26T00:00:00
Ratio Close Price By List Price: $1
Sale Rent: For Sale
Sold Type: Co-Op Sale
Sqft Info
Sold Approximate Sqft: 2,175
Sqft Range: 2000-2249
Sqft: 2,000
Tax Info
Tax Year: 2024
Tax Rate: 4%
Unit Info
Utilities / Hvac
Utilities On Site: Underground Utilities
Electricity Co: Duke
Heating System: Forced Air, Natural Gas
Cool System: Central Electric, Central Forced
High Speed Internet: ,No,
Water Co: Greenville
Water Sewer: Public Sewer
Waterfront / Water
Lake Front: No
Lake Features: Not Applicable
Water: Public Water
Courtesy of Shawntel Lovings-Miller of Dr Horton

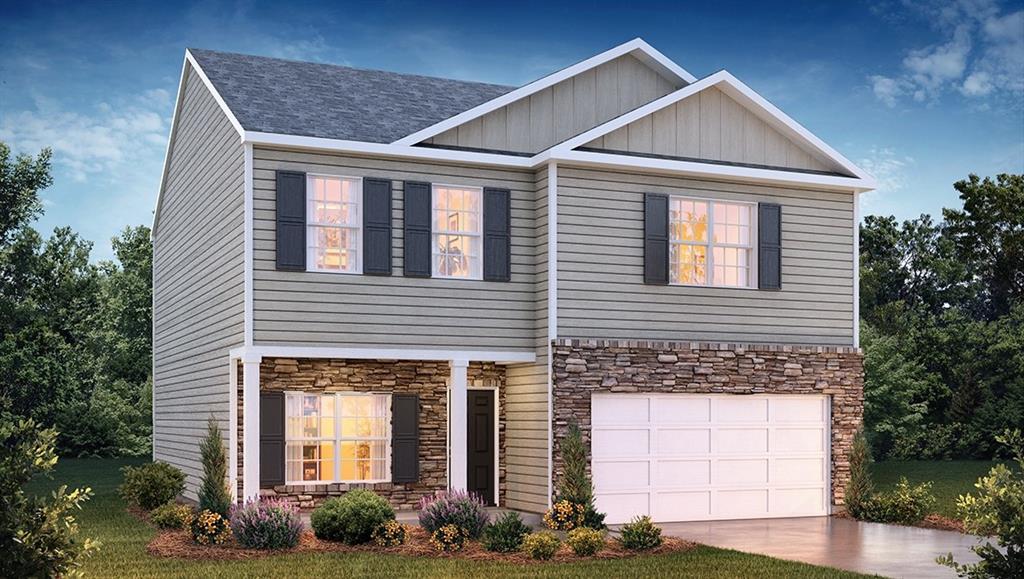
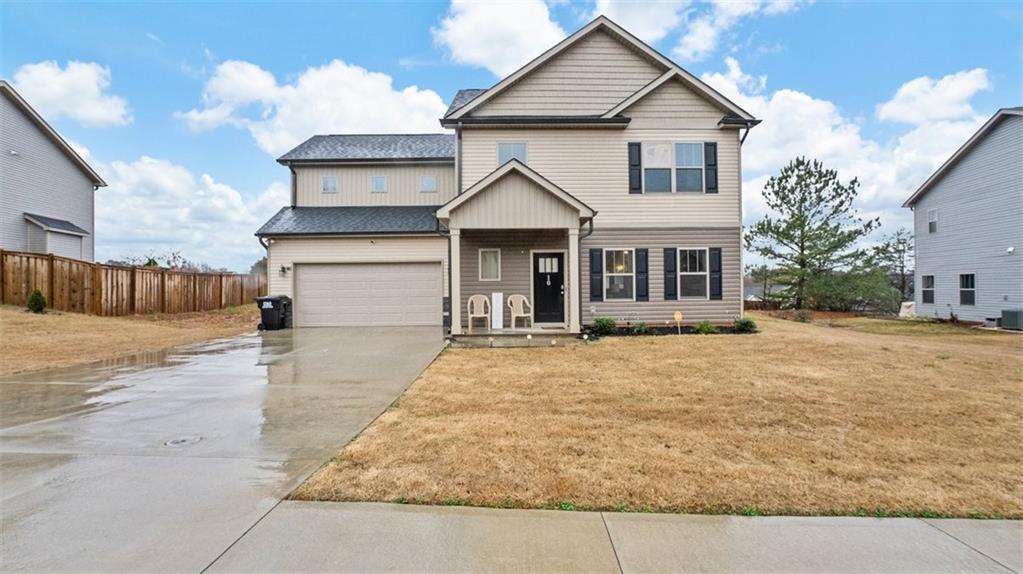
 MLS# 20271219
MLS# 20271219 