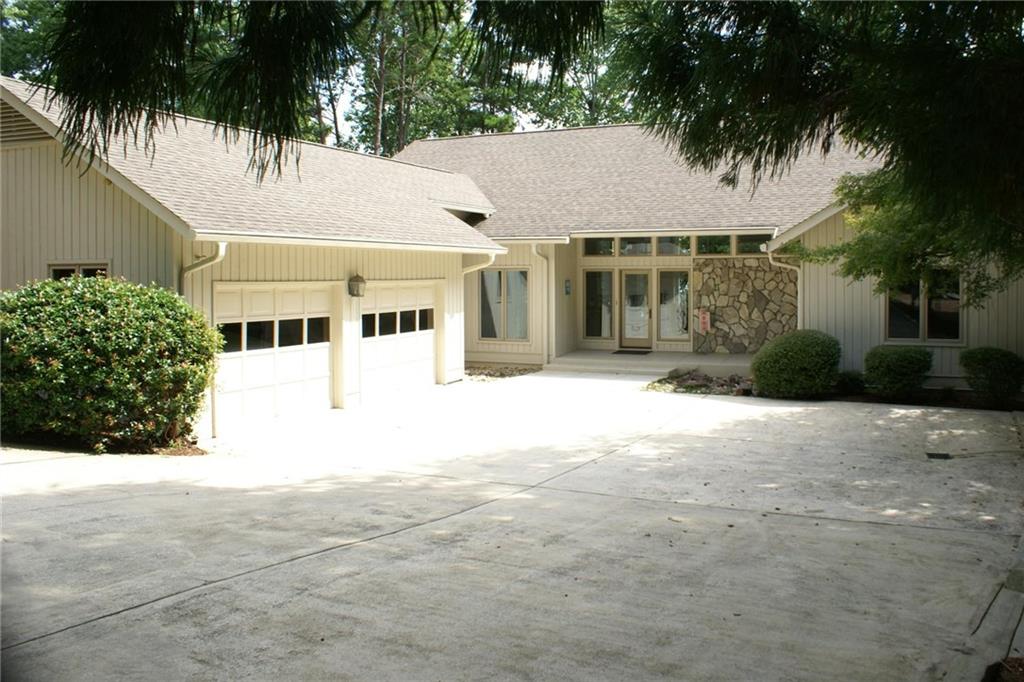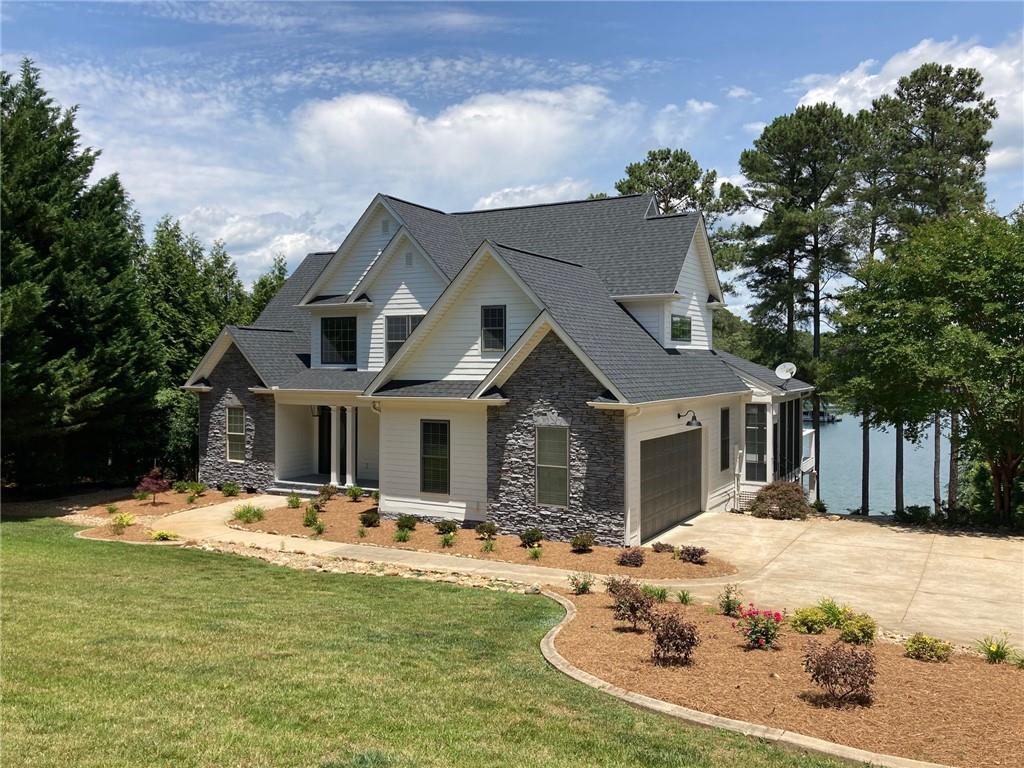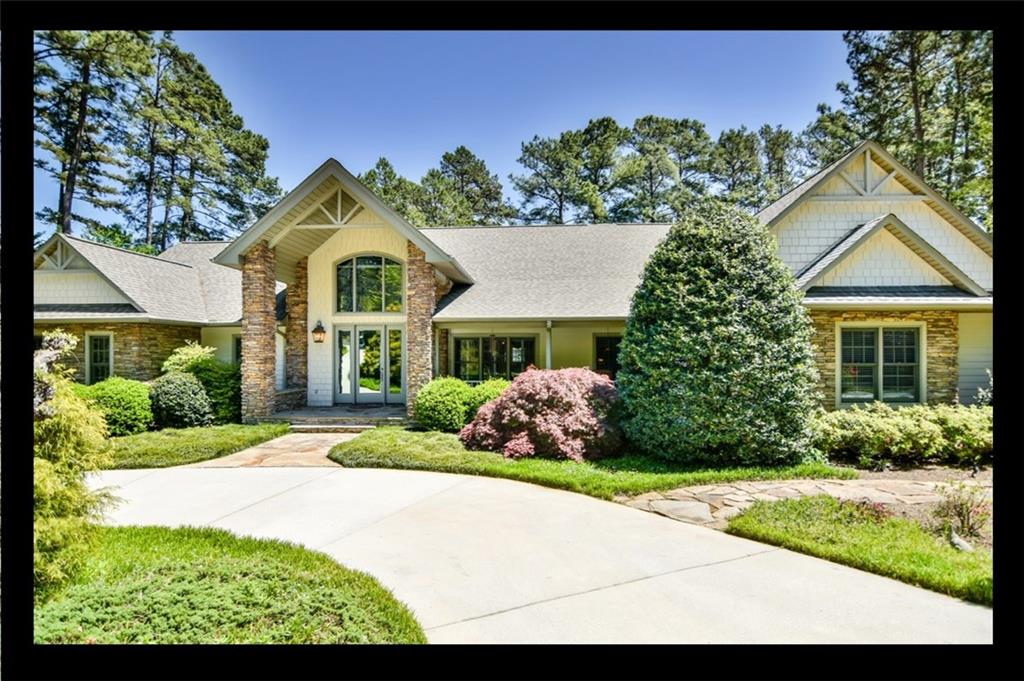34 Lash Up Lane, Salem, SC 29676
MLS# 20231075
Salem, SC 29676
- 5Beds
- 4Full Baths
- 1Half Baths
- 4,533SqFt
- 1995Year Built
- 0.50Acres
- MLS# 20231075
- Residential
- Single Family
- Sold
- Approx Time on Market1 month, 10 days
- Area205-Oconee County,sc
- CountyOconee
- SubdivisionKeowee Key
Overview
Welcome to one of to one of the most inviting and beautiful homes in Keowee Key. The assessor says there is over 184' of shoreline and it all has been sea-walled in steel. Over $150K in upgrades has been added to the house, there is a sheet in the SUPPLEMENTS with a full listing. Walk in the front front door and be wowed by the all glass view of the lake. The great room has REAL oak plank, various width flooring. There is a REAL stone fireplace that while massive, fits the dimensions of the house. Turn left and see a brand new kitchen with all NEW Kitchen Aide appliances including agas cooktop. Entertain your guests our on the screened porch or on the deck both overlooking one of the widest parts of Lake Keowee. The decking and stairs are low maintenance IPE Brazilian hardwood. There is a spacious ""Primary"" (nee Master) that has slider access to the deck for that morning cup of Joe. With two walk in closets, jetted tub, separate show and two sinks, this suite has it all. There is a guest bedroom and bath on the main lever, also. Don't forget the Powder Room near the kitchen and oversized laundry room. There are refrigerators in the laundry and out in the large 2 car garage. All appliances remain as well as the furniture included in the price. On the lower lever, you are greeted by a roomy family/game area. The pool table conveys at purchase. One of the three lower BR's has been converted into an office but could be used either as an office or BR. There are two other BR's with direct outdoor access, each having its own Bath. Do you need storage and a workshop? Well, there are two areas all set, both with outdoor access and one has a garage door for bringing in kayaks, etc. Radon mitigation has been installed. To the backyard which has been tastefully re-landscaped. Sit in the shade with your favorite drink or just listen to the lake and the birds. There arewater and power to the newly refinished dock that is anchored in place with pilings. A new lift was just installed lastyear for the Chaparral model 256 I/O is included with purchase of the house along with the jet ski and the jet ski dock.See the supplements for more info. The 1/2 acre lot is almost flat with no stairs to the water. All of this can be yours for the very reasonable $300 per square foot of heated and cooled space.
Sale Info
Listing Date: 08-18-2020
Sold Date: 09-29-2020
Aprox Days on Market:
1 month(s), 10 day(s)
Listing Sold:
3 Year(s), 7 month(s), 4 day(s) ago
Asking Price: $1,350,000
Selling Price: $1,350,000
Price Difference:
Same as list price
How Sold: $
Association Fees / Info
Hoa Fees: 4292
Hoa Fee Includes: Golf Membership, Pool, Security
Hoa: Yes
Community Amenities: Boat Ramp, Clubhouse, Common Area, Dock, Fitness Facilities, Gate Staffed, Gated Community, Golf Course, Patrolled, Pets Allowed, Playground, Pool, Sauna/Cabana, Storage, Tennis, Walking Trail, Water Access
Hoa Mandatory: 1
Bathroom Info
Halfbaths: 1
Num of Baths In Basement: 2
Full Baths Main Level: 2
Fullbaths: 4
Bedroom Info
Bedrooms In Basement: 3
Num Bedrooms On Main Level: 2
Bedrooms: Five
Building Info
Style: Contemporary
Basement: Ceiling - Some 9' +, Ceilings - Smooth, Cooled, Daylight, Finished, Full, Heated, Inside Entrance, Unfinished, Walkout, Workshop
Foundations: Basement, Radon Mitigation System
Age Range: 21-30 Years
Roof: Architectural Shingles
Num Stories: One and a Half
Year Built: 1995
Exterior Features
Exterior Features: Deck, Driveway - Circular, Driveway - Concrete, Glass Door, Grill - Barbecue, Grill - Gas, Insulated Windows, Landscape Lighting, Palladium Windows, Wood Windows
Exterior Finish: Wood
Financial
How Sold: Cash
Gas Co: None
Sold Price: $1,350,000
Transfer Fee: Yes
Transfer Fee Amount: 2879.
Original Price: $1,350,000
Sellerpaidclosingcosts: No
Price Per Acre: $27,000
Garage / Parking
Storage Space: Basement
Garage Capacity: 2
Garage Type: Attached Garage
Garage Capacity Range: Two
Interior Features
Interior Features: Alarm System-Owned, Attic Stairs-Disappearing, Blinds, Built-In Bookcases, Cable TV Available, Category 5 Wiring, Cathdrl/Raised Ceilings, Ceiling Fan, Ceilings-Smooth, Connection - Dishwasher, Connection - Washer, Countertops-Granite, Dryer Connection-Electric, Electric Garage Door, Fireplace, Fireplace-Gas Connection, Gas Logs, Jetted Tub, Laundry Room Sink, Sky Lights, Smoke Detector, Some 9' Ceilings, Walk-In Closet, Walk-In Shower, Washer Connection, Wet Bar
Appliances: Cooktop - Down Draft, Cooktop - Gas, Dishwasher, Disposal, Dryer, Microwave - Built in, Refrigerator, Wall Oven, Washer, Water Heater - Electric
Floors: Carpet, Hardwood, Laminate
Lot Info
Lot: 16/25
Lot Description: Cul-de-sac, Trees - Mixed, Gentle Slope, Waterfront, Shade Trees, Underground Utilities, Water View
Acres: 0.50
Acreage Range: .50 to .99
Marina Info
Dock Features: Boat House, Covered, Existing Dock, Lift, Light Pole, Water
Misc
Other Rooms Info
Beds: 5
Master Suite Features: Double Sink, Exterior Access, Full Bath, Master on Main Level, Shower - Separate, Tub - Jetted, Tub - Separate, Walk-In Closet
Property Info
Conditional Date: 2020-08-20T00:00:00
Inside Subdivision: 1
Type Listing: Exclusive Right
Room Info
Specialty Rooms: Laundry Room, Living/Dining Combination, Office/Study, Recreation Room, Workshop
Sale / Lease Info
Sold Date: 2020-09-29T00:00:00
Ratio Close Price By List Price: $1
Sale Rent: For Sale
Sold Type: Co-Op Sale
Sqft Info
Sold Appr Above Grade Sqft: 2,370
Sold Approximate Sqft: 4,533
Sqft Range: 4500-4999
Sqft: 4,533
Tax Info
Unit Info
Utilities / Hvac
Utilities On Site: Cable, Electric, Propane Gas, Public Sewer, Public Water, Underground Utilities
Electricity Co: Duke
Heating System: Central Electric, Electricity, Forced Air, Heat Pump, Hot Water, More than One Unit, Multizoned
Electricity: Electric company/co-op
Cool System: Central Electric, Central Forced, Heat Pump, Multi-Zoned
Cable Co: Spectrum
High Speed Internet: Yes
Water Co: KKUS
Water Sewer: Private Sewer, Sewer Lift
Waterfront / Water
Water Frontage Ft: 184
Lake: Keowee
Lake Front: Yes
Lake Features: Community Boat Ramp, Community Dock, Community Slip, Dock in Place with Lift, Dock-In-Place
Water: Private Water
Courtesy of Wayne Hobin of Lake Home Realty, Llc



 MLS# 20240398
MLS# 20240398 










