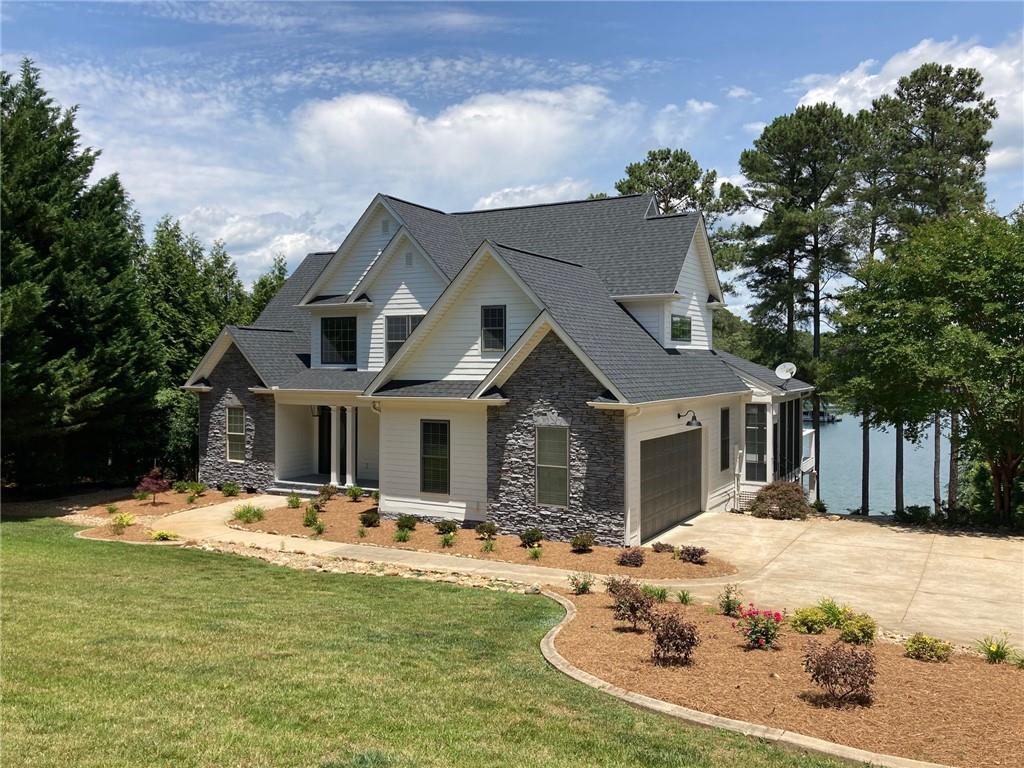1321 Stamp Creek Road, Salem, SC 29676
MLS# 20240398
Salem, SC 29676
- 6Beds
- 4Full Baths
- 1Half Baths
- 4,052SqFt
- 2004Year Built
- 0.64Acres
- MLS# 20240398
- Residential
- Single Family
- Sold
- Approx Time on MarketN/A
- Area205-Oconee County,sc
- CountyOconee
- SubdivisionWynward Pointe
Overview
Newly remodeled 6 bedroom, 4 and a half bath waterfront home on Lake Keowee. A concrete drive leads to attached 2-car garage. Gorgeous landscaping welcomes you to the front door entrance. Charming stone, and cement plank exterior accents this home. Front door opens to gorgeous premium vinyl flooring throughout main level. Entrance features guest half bath on the left, and dining room on the right. Main level living room hosts floor-to-ceiling gas log fireplace, newly updated skylights, and open lake views through open windows, covering expanse of open-space living/kitchen area. Living room also exits to a large, recently upgraded deck (perfect for entertaining) that overlooks the lake and backyard. Main level Master suite to the left of living room features: lake views, spacious ensuite master bath complete with jetted tub, walk-in shower, double sink vanity with granite countertop, tile floor, separate commode room for added privacy, and walk-in closet with organizational units built in. Main level kitchen is bright, and beautiful with generous cabinetry. A laundry room is located just off the kitchen with pantry. Kitchen also exits to garage. Staircase leads from living room to upstairs. Bedroom located at top of stairs on the left features, double sliding door closet, and long-range lake views. Full-size bath with tile floor, double sink vanity, shower, and toilet, separate for added privacy, is located at the top of the stairs. To the right of the staircase are 2 additional bedrooms, small seating area between right side rooms, and small closet. Third upstairs bedroom offers attic space for storage. A staircase next to the main level kitchen leads to lower level of home. A large theater/entertainment room is located at bottom of the stairs on the left. Lower level includes a kitchenette on the right, and additional living space with gas log fireplace that exits to outdoor stone patio complete with fireplace, hot tub, and lake views. Lower level also hosts a second Master Suite with large ensuite bath that includes: tile flooring, double sink vanity, jetted tub, walk-in shower, walk-in organizational closet, and separate commode room for added privacy. On the opposite side of the lower-level living area you will find a second lower level bedroom with lake views, double sliding door closet, and full-size bath with tile floor, single sink vanity, shower, and adjacent utility room. Adjacent to the deck and living/kitchen space is a newly updated screened-in porch offering access to kitchen, deck, and yard. Steps from porch and driveway lead to concrete path which leads through backyard to lakeshore, and covered dock. Backyard features generous space for outdoor enjoyment, family fun, and entertaining. Notable features include: 2 waterfalls on either side of the house, sandy fire-pit lounge by lakeshore, fixed pier on lakeshore by dock, and steps leading into waters edge for swimming enjoyment. Some of the homes recent upgrades include: WearDeck(Composite Decking), EzBreeze Windows, Landmark Shingles, New Skylights, 2 Carrier heat pump systems, Quartz countertop in Kitchen. Great house with excellent features you dont want to miss.
Sale Info
Listing Date: 06-24-2021
Sold Date: 06-24-2021
Listing Sold:
2 Year(s), 10 month(s), 9 day(s) ago
Asking Price: $1,350,000
Selling Price: $1,350,000
Price Difference:
Same as list price
How Sold: $
Association Fees / Info
Hoa Fees: 400.00
Hoa: Yes
Hoa Mandatory: 1
Bathroom Info
Halfbaths: 1
Num of Baths In Basement: 2
Full Baths Main Level: 1
Fullbaths: 4
Bedroom Info
Bedrooms In Basement: 2
Num Bedrooms On Main Level: 1
Bedrooms: 6/+
Building Info
Style: Traditional
Basement: Cooled, Daylight, Finished, Full, Heated, Inside Entrance, Walkout, Yes
Foundations: Basement
Age Range: 11-20 Years
Roof: Architectural Shingles
Num Stories: One and a Half
Year Built: 2004
Exterior Features
Exterior Features: Deck, Driveway - Concrete, Hot Tub/Spa, Patio, Porch-Screened
Exterior Finish: Cement Planks, Stone
Financial
How Sold: Cash
Sold Price: $1,350,000
Transfer Fee: Unknown
Original Price: $1,350,000
Sellerpaidclosingcosts: N/A
Price Per Acre: $21,093
Garage / Parking
Storage Space: Basement, Floored Attic, Garage
Garage Capacity: 2
Garage Type: Attached Garage
Garage Capacity Range: Two
Interior Features
Interior Features: Cathdrl/Raised Ceilings, Connection - Dishwasher, Connection - Washer, Dryer Connection-Electric, Electric Garage Door, Fireplace - Multiple, Fireplace-Gas Connection, Gas Logs, Sky Lights, Walk-In Closet, Walk-In Shower, Washer Connection
Appliances: Dishwasher, Disposal, Microwave - Built in, Range/Oven-Electric, Refrigerator
Floors: Carpet, Tile, Vinyl
Lot Info
Lot: 54
Lot Description: Gentle Slope, Waterfront, Water Access, Water View
Acres: 0.64
Acreage Range: .50 to .99
Marina Info
Dock Features: Covered, Existing Dock, Lift
Misc
Other Rooms Info
Beds: 6
Master Suite Features: Double Sink, Full Bath, Master - Multiple, Master on Main Level, Master on Second Level, Shower - Separate, Tub - Jetted, Walk-In Closet
Property Info
Inside Subdivision: 1
Type Listing: Exclusive Right
Room Info
Specialty Rooms: 2nd Kitchen, Laundry Room, Media Room
Sale / Lease Info
Sold Date: 2021-06-24T00:00:00
Ratio Close Price By List Price: $1
Sale Rent: For Sale
Sold Type: Inner Office
Sqft Info
Basement Finished Sq Ft: 1491
Sold Appr Above Grade Sqft: 2,561
Sold Approximate Sqft: 4,052
Sqft Range: 4000-4499
Sqft: 4,052
Tax Info
Unit Info
Utilities / Hvac
Utilities On Site: Electric, Septic
Electricity Co: Duke Power
Heating System: Electricity, Heat Pump, Multizoned
Electricity: Electric company/co-op
Cool System: Central Electric, Heat Pump, Multi-Zoned
High Speed Internet: ,No,
Water Co: Seneca Light & Water
Water Sewer: Septic Tank
Waterfront / Water
Lake: Keowee
Lake Front: Yes
Lake Features: Dock in Place with Lift
Water: Public Water
Courtesy of Michael Martin of The Lake Company












