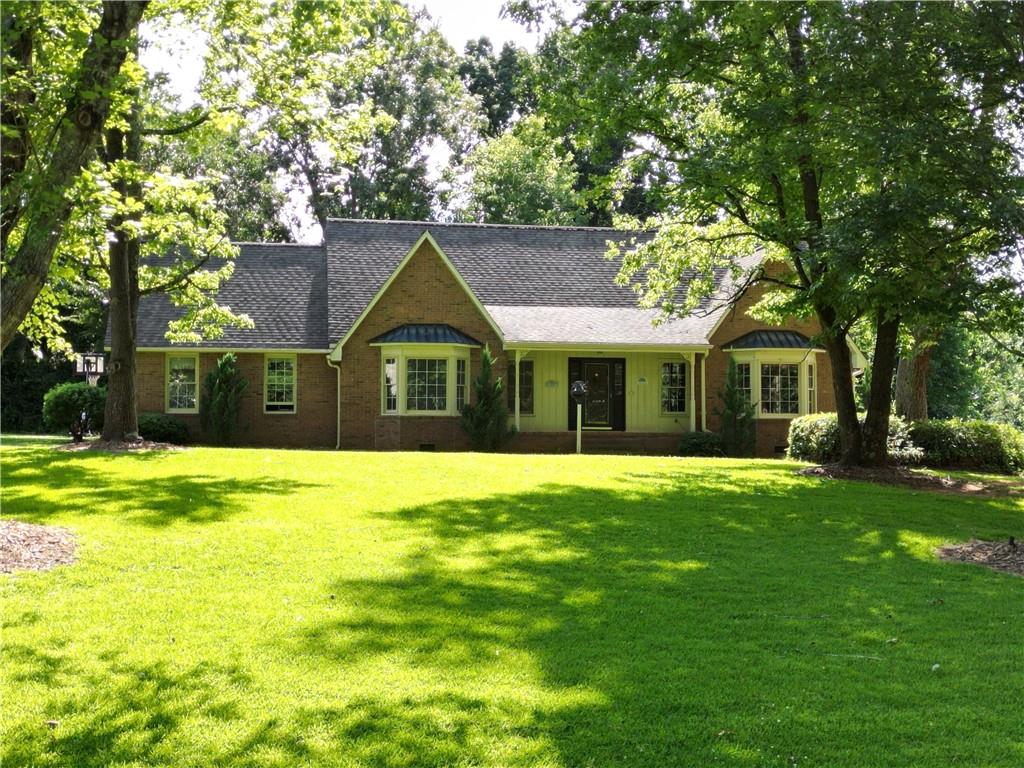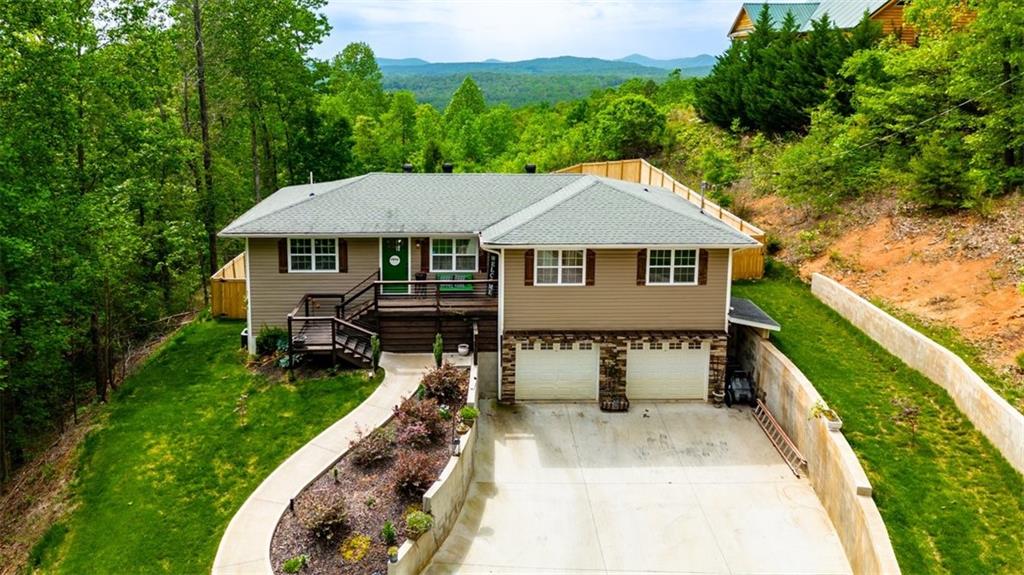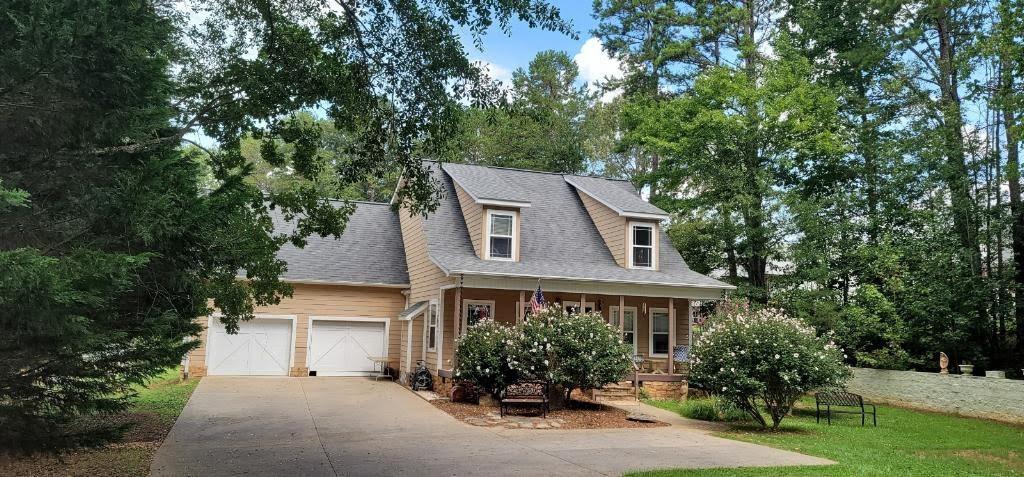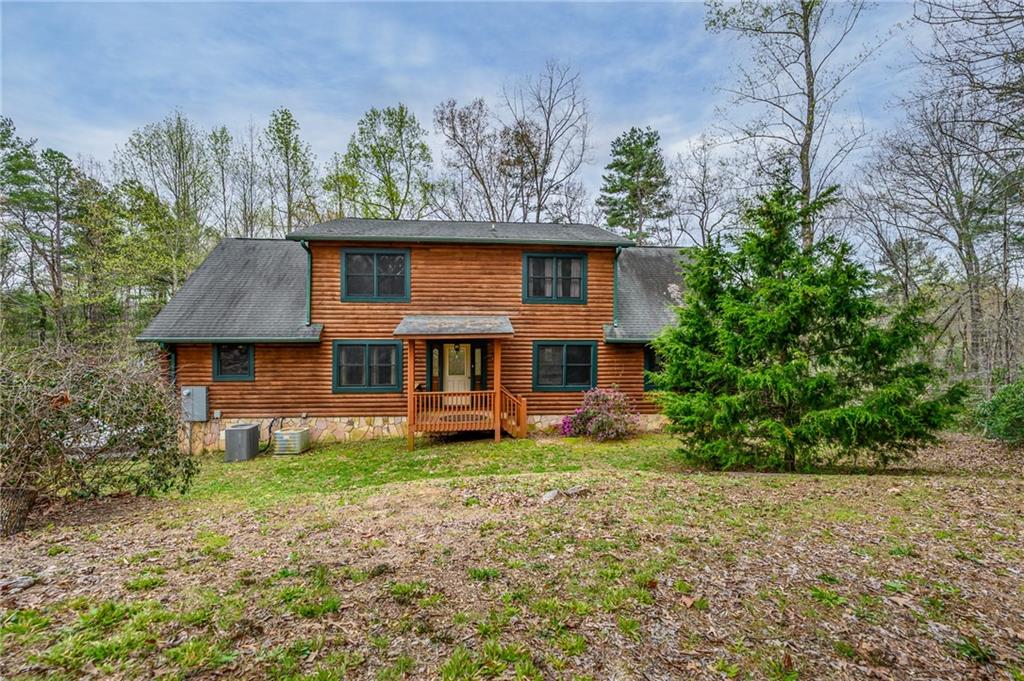330 Holly Springs School Road, Pickens, SC 29671
MLS# 20253196
Pickens, SC 29671
- 4Beds
- 3Full Baths
- N/AHalf Baths
- 2,062SqFt
- 2001Year Built
- 1.50Acres
- MLS# 20253196
- Residential
- Single Family
- Sold
- Approx Time on Market1 month, 3 days
- Area302-Pickens County,sc
- CountyPickens
- SubdivisionN/A
Overview
This handsome wooded cabin is ready to welcome you home. Surrounded by a grove of trees, picture yourself sipping coffee on your wrap around front porch during the warm weather and nestled with family in front of the impressive stone fireplace during the winter. Built for main level living, the master suite, complete with a soaking jacuzzi tub, on the ground floor opens to the cozy kitchen with island, dining nook, laundry room and living room. An additional guest bedroom and bathroom are located on the primary floor, adjacent to stairs that lead to the upper level. On the second floor you'll find two more bright bedrooms that share a full bathroom. With plenty of space for entertaining, the outside 1.5 acres is a nature lover's retreat. A pool and expansive wooden pool deck built for summer fun was installed in 2019 and a new sand pump for the pool was installed in 2022. Other noticeable updates include a brand new roof that was put into place in 2021 and a new heat pump in 2020. Your new home comes with all kitchen appliances included (flat top stove, large fridge, dishwasher & range-top microwave) to make for a move-in and cooking ready kitchen with slate tile flooring and granite countertops. Maple hardwoods throughout the home enhances the warm chalet charm. Centrally located less than 10 minutes from Table Rock State Park and less than 15 from downtown Pickens, you're in a perfect location for enjoying the great outdoors with many hiking, fishing spots, while still having the convenience of a quick errand run into town. Come tour 330 Holly Springs School Road today!
Sale Info
Listing Date: 07-15-2022
Sold Date: 08-19-2022
Aprox Days on Market:
1 month(s), 3 day(s)
Listing Sold:
1 Year(s), 8 month(s), 28 day(s) ago
Asking Price: $407,000
Selling Price: $407,000
Price Difference:
Same as list price
How Sold: $
Association Fees / Info
Hoa: No
Bathroom Info
Full Baths Main Level: 2
Fullbaths: 3
Bedroom Info
Num Bedrooms On Main Level: 2
Bedrooms: Four
Building Info
Style: Craftsman
Basement: No/Not Applicable
Foundations: Crawl Space
Age Range: 21-30 Years
Roof: Composition Shingles
Num Stories: Two
Year Built: 2001
Exterior Features
Exterior Features: Deck, Pool-Above Ground, Porch-Front
Exterior Finish: Brick, Vinyl Siding
Financial
How Sold: Cash
Sold Price: $407,000
Transfer Fee: No
Original Price: $407,000
Price Per Acre: $27,133
Garage / Parking
Storage Space: Other - See Remarks, Outbuildings
Garage Type: None
Garage Capacity Range: None
Interior Features
Interior Features: Blinds, Cable TV Available, Ceiling Fan, Connection - Dishwasher, Connection - Ice Maker, Connection - Washer, Countertops-Granite, Dryer Connection-Electric, Fireplace, Gas Logs, Jetted Tub, Sky Lights, Smoke Detector, Walk-In Closet, Walk-In Shower
Appliances: Cooktop - Smooth, Dishwasher, Microwave - Built in, Refrigerator, Water Heater - Electric
Floors: Carpet, Hardwood, Slate
Lot Info
Lot Description: Trees - Hardwood, Trees - Mixed, Gentle Slope, Level, Shade Trees, Underground Utilities, Wooded
Acres: 1.50
Acreage Range: 1-3.99
Marina Info
Misc
Other Rooms Info
Beds: 4
Master Suite Features: Double Sink, Full Bath, Master on Main Level, Shower - Separate, Tub - Jetted, Walk-In Closet
Property Info
Type Listing: Exclusive Right
Room Info
Specialty Rooms: Laundry Room, Workshop
Sale / Lease Info
Sold Date: 2022-08-19T00:00:00
Ratio Close Price By List Price: $1
Sale Rent: For Sale
Sold Type: Co-Op Sale
Sqft Info
Sold Appr Above Grade Sqft: 2,062
Sold Approximate Sqft: 2,062
Sqft Range: 2000-2249
Sqft: 2,062
Tax Info
Tax Rate: 4%
City Taxes: n/a
Unit Info
Utilities / Hvac
Utilities On Site: Cable, Electric, Public Water, Septic
Electricity Co: Blue Ridge
Heating System: Central Electric, Heat Pump, Propane Gas
Electricity: Electric company/co-op
Cool System: Central Electric, Heat Pump
High Speed Internet: Yes
Water Co: City of Pickens
Water Sewer: Septic Tank
Waterfront / Water
Lake Front: No
Water: Public Water
Courtesy of Justin Winter Sotheby's International of Justin Winter Sothebys Int'l

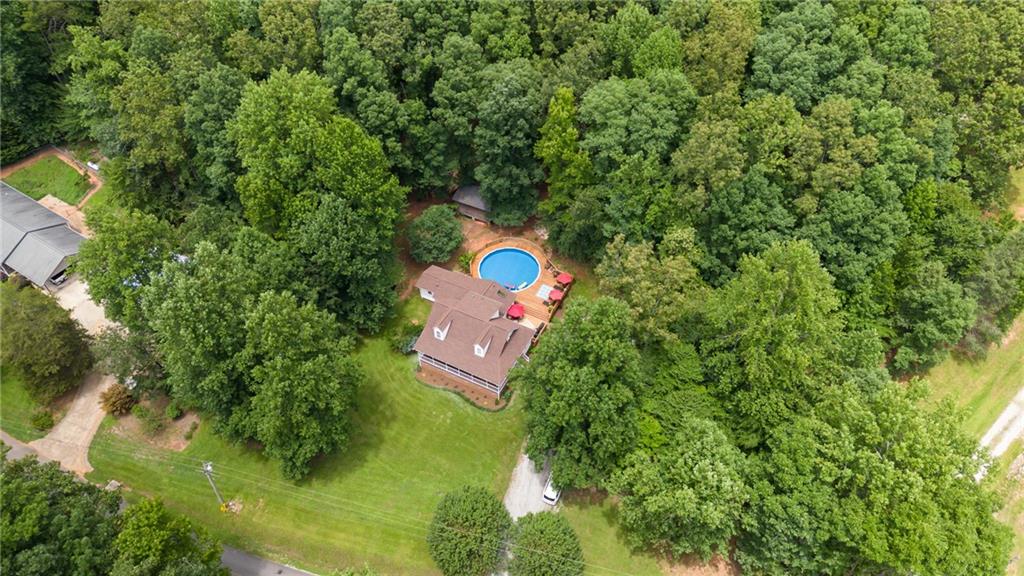
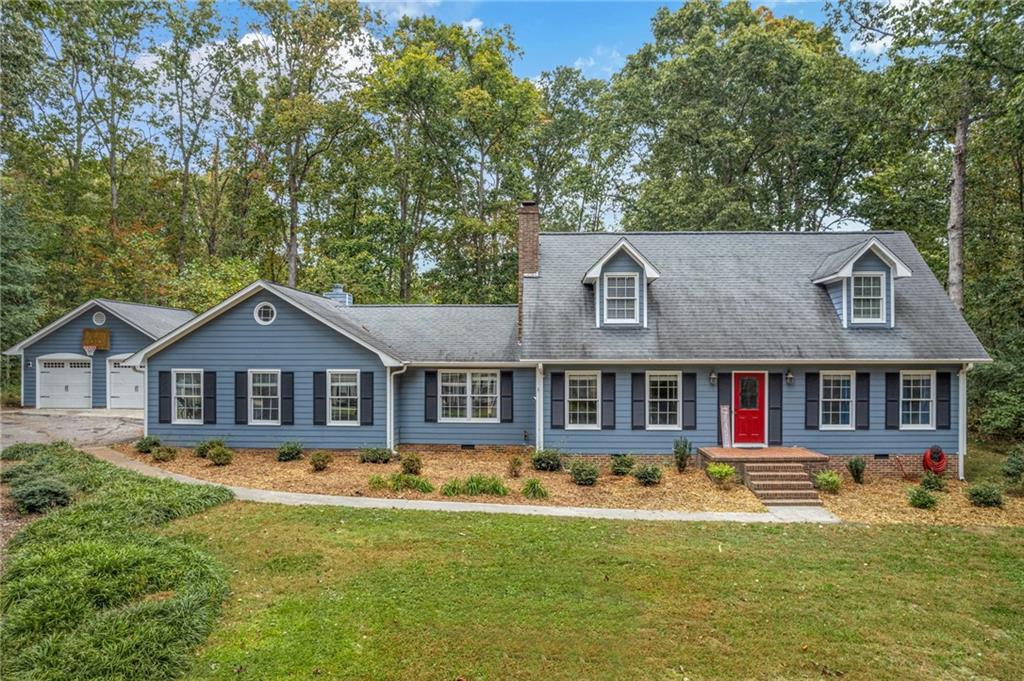
 MLS# 20267969
MLS# 20267969 