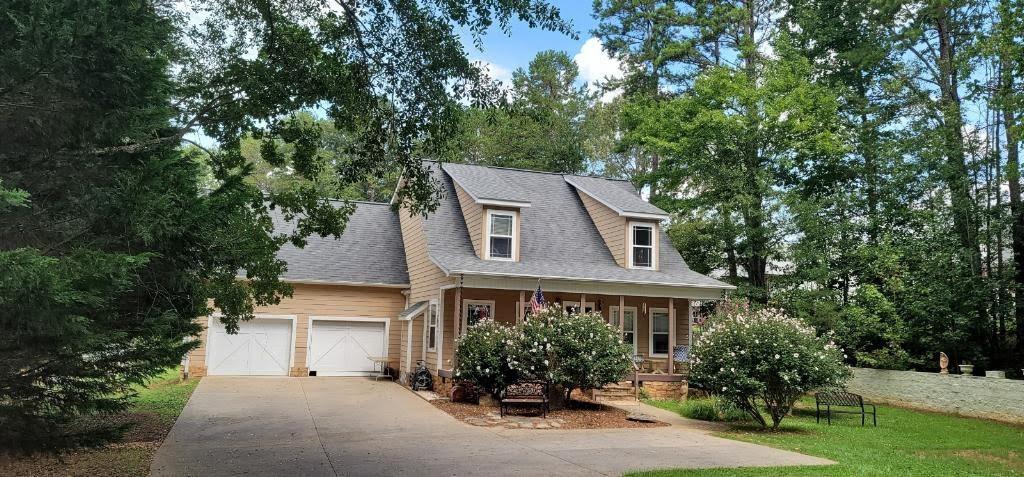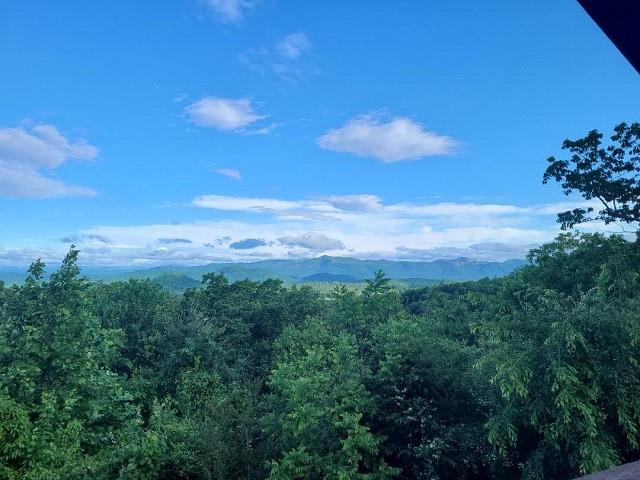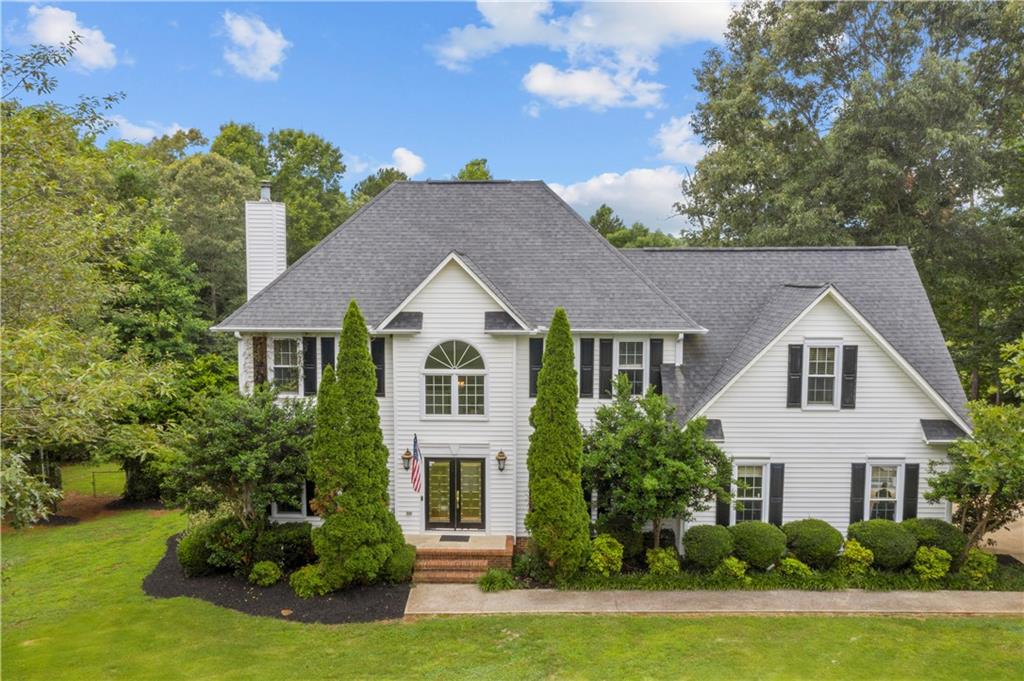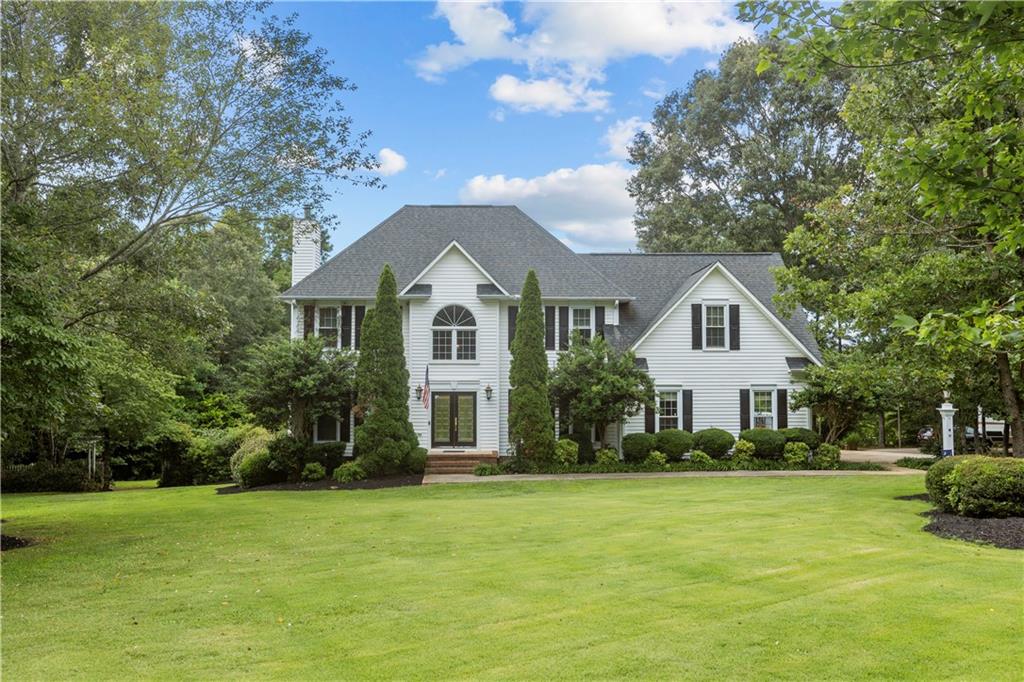417 Whispering Falls Drive, Pickens, SC 29671
MLS# 20249938
Pickens, SC 29671
- 4Beds
- 3Full Baths
- 1Half Baths
- 4,072SqFt
- 2003Year Built
- 0.58Acres
- MLS# 20249938
- Residential
- Single Family
- Sold
- Approx Time on Market1 month, 6 days
- Area301-Pickens County,sc
- CountyPickens
- SubdivisionOther
Overview
Log home nestled in the musical Blue Ridge Mountains, a place where you can entertain your guests with ease. This relaxing retreat at417 Whispering Falls Drive is perfect, every inch of this 4072 sqft log home will make you proud to call it yours. Just 8 miles north ofPickens, this rustic log home is nestled on a .58 acre lot & has plenty of room for your family to grow into, 4 bdrms, 3.5bhs & aspectacular open floor plan with gorgeous hardwoods. (4th bdrm in walkout basement.) Seller recently installed two new heat pumps andnew water heater. Lush & mature wood & foliage adorn both the front & backyard. There is also a sprawling deck where u can sit outsideenjoying BBQ in the summers, & watch the beautiful sunsets & leaves change in the fall. Wide-open layout of the main living areas fostersa tremendous opportunity for making lasting memories with friends & loved ones, without ever feeling cramped. Natural woodworkthroughout & vaulted wood post beam ceilings that boast openness & ceiling fans that keep the air moving & the huge windows make thehome feel as wide & open, as it does warm. No log home is complete without a big fireplace, & you will find a fabulous one in the greatroom. This ventless gas fireplace takes a gloomy winter day & makes it feel cozy & warm with a traditional touch. Entertaining is effortlessin the spacious kitchen, with an eating area large enough for a country table that opens to the great room & leads to an immense deck. Itis exactly what u would expect to find in a mountain home. Storage space & common kitchen clutter will never be a concern, thanks to thegenerous bank of wood cabinets. There is more than enough room for the whole family to gather and prepare meals together along thethree walls of counter space & a formal dining room. After a stressful day at the office, you will rejoice at the comfort of being able tolounge with a glass of wine on your sprawling deck; easily accessible from the kitchen, great room or 1st floor master suite. Or you cansoak in your jetted tub in the master bathroom with double sinks. The full finished walkout basement is a big surprise with potential for anairb&b rental; in-law suite or could be a 2nd master suite. There's also a large rec room, 3rd bathrm & plumbing for a sauna or kitchen.The attached 1 car garage has been converted to living space, it was a craft room & large workshop with double doors to the backyard &patio making it easy to tackle your weekend honey do lists. Lots of storage space. If u have been in search of a lifestyle that provides thecomfort of seclusion & the convenience of accessibility to the outdoors & entertainment, dont look any further. Frequent local festivals,Saturday concerts in the amphitheater, & historical events that take place throughout the year. 20 minutes to Lake Keowee, 5 mins toTable Rock Park State Park where u can hike, see waterfalls, fish & canoe. Ready to take in a little culture or enjoy a night out on thetown? Options are nearly endless. Less than 15 minute drive to Pickens or 20 mins to Travelers Rest (swamp rabbit trail), 25 mins toEasley, 45 to Greenville & Brevard, 60 to Asheville, where u will find fine dining, shopping, & entertainment all year long. Craving a day tripor weekend away? Youre only a few hours drive away from Charlotte, Atlanta, Charleston, Savannah. Dont forget about your golfcommunity; The Rock of Jocassee where u will be able to enjoy the clubhouse restaurant, walking trails & (with optional membership)enjoy a round of golf conveniently located only a golf cart ride away. Hurry if u seek a quiet & peaceful life of solitude, or hunger for onethat is full of adventure around every corner!
Sale Info
Listing Date: 04-19-2022
Sold Date: 05-26-2022
Aprox Days on Market:
1 month(s), 6 day(s)
Listing Sold:
1 Year(s), 11 month(s), 3 day(s) ago
Asking Price: $435,000
Selling Price: $400,000
Price Difference:
Reduced By $35,000
How Sold: $
Association Fees / Info
Hoa Fees: 400
Hoa Fee Includes: Not Applicable
Hoa: Yes
Community Amenities: Golf Course, Other - See Remarks, Walking Trail
Hoa Mandatory: 1
Bathroom Info
Halfbaths: 1
Num of Baths In Basement: 1
Full Baths Main Level: 2
Fullbaths: 3
Bedroom Info
Bedrooms In Basement: 1
Num Bedrooms On Main Level: 3
Bedrooms: Four
Building Info
Style: Log Home
Basement: Ceiling - Some 9' +, Ceilings - Suspended, Cooled, Daylight, Finished, Full, Garage, Heated, Inside Entrance, Other - See Remarks, Partially Finished, Unfinished, Walkout, Workshop, Yes
Foundations: Basement
Age Range: 11-20 Years
Roof: Architectural Shingles
Num Stories: One and a Half
Year Built: 2003
Exterior Features
Exterior Features: Deck, Driveway - Asphalt, Glass Door, Insulated Windows, Patio, Porch-Front, Porch-Other, Satellite Dish, Some Storm Doors, Tilt-Out Windows, Vinyl Windows, Wood Windows
Exterior Finish: Log Home
Financial
How Sold: Conventional
Gas Co: wilson
Sold Price: $400,000
Transfer Fee: Yes
Original Price: $435,000
Sellerpaidclosingcosts: 3217.50
Price Per Acre: $75,000
Garage / Parking
Storage Space: Basement, Garage
Garage Capacity: 1
Garage Type: Attached Garage
Garage Capacity Range: One
Interior Features
Interior Features: Cathdrl/Raised Ceilings, Ceiling Fan, Ceilings-Suspended, Connection - Dishwasher, Connection - Ice Maker, Connection - Washer, Dryer Connection-Electric, Fireplace, Fireplace-Gas Connection, French Doors, Garden Tub, Gas Logs, Glass Door, Jetted Tub, Laundry Room Sink, Other - See Remarks, Sauna, Smoke Detector, Some 9' Ceilings, Surround Sound Wiring
Appliances: Cooktop - Smooth, Dishwasher, Disposal, Ice Machine, Microwave - Built in, Other - See Remarks, Range/Oven-Electric, Refrigerator, Water Heater - Electric
Floors: Ceramic Tile, Concrete, Hardwood
Lot Info
Lot: 006
Lot Description: Corner, On Golf Course, Other - See Remarks, Gentle Slope, Mountain View, Shade Trees, Underground Utilities, Wooded
Acres: 0.58
Acreage Range: .50 to .99
Marina Info
Misc
Usda: Yes
Other Rooms Info
Beds: 4
Master Suite Features: Double Sink, Exterior Access, Full Bath, Master - Multiple, Master on Main Level, Shower - Separate, Tub - Jetted, Tub - Separate, Other - See remarks
Property Info
Conditional Date: 2022-05-06T00:00:00
Inside Subdivision: 1
Type Listing: Exclusive Right
Room Info
Specialty Rooms: Bonus Room, Formal Dining Room, In-Law Suite, Laundry Room, Loft, Media Room, Other - See Remarks, Recreation Room, Workshop
Sale / Lease Info
Sold Date: 2022-05-26T00:00:00
Ratio Close Price By List Price: $0.92
Sale Rent: For Sale
Sold Type: Co-Op Sale
Sqft Info
Basement Unfinished Sq Ft: 364
Basement Finished Sq Ft: 1404
Sold Appr Above Grade Sqft: 2,304
Sold Approximate Sqft: 2,304
Sqft Range: 2250-2499
Sqft: 4,072
Tax Info
County Taxes: 1192.79
Unit Info
Utilities / Hvac
Utilities On Site: Cable, Electric, Propane Gas, Public Water, Septic, Telephone
Electricity Co: blue ridge
Heating System: Central Electric, Electricity, Forced Air, Heat Pump, More Than One Type, More than One Unit, Propane Gas, Wall Furnace
Electricity: Electric company/co-op
Cool System: Central Forced, Heat Pump, More Than One Type
High Speed Internet: Yes
Water Co: water head llc
Water Sewer: Septic Tank
Waterfront / Water
Lake: None
Lake Front: No
Water: Other - See Remarks, Public Water
Courtesy of Samantha Lee of Keller Williams Seneca

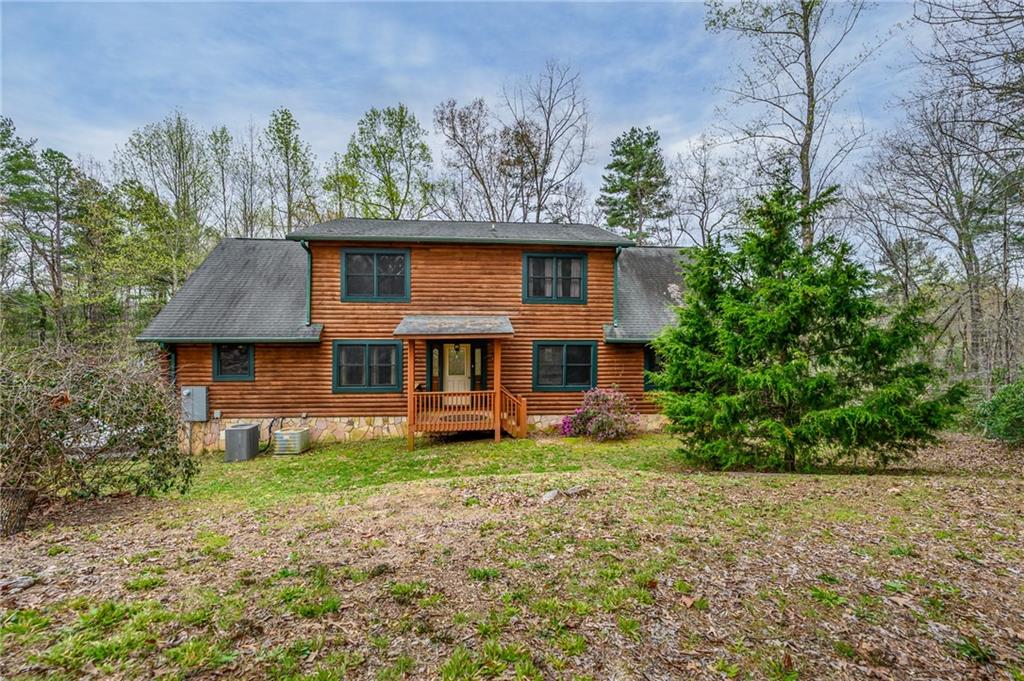
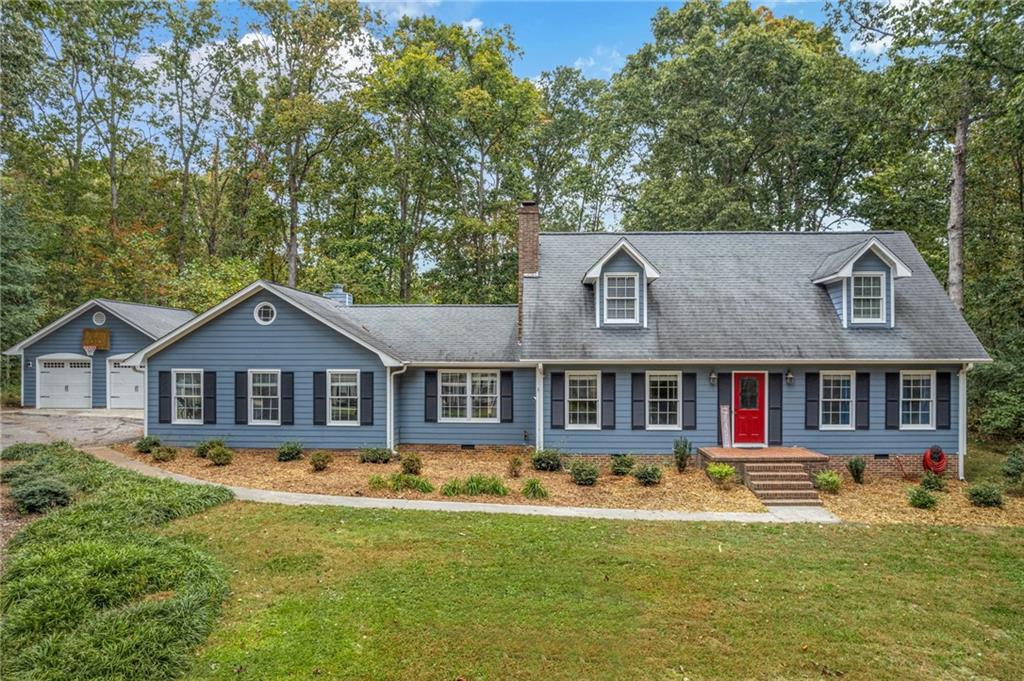
 MLS# 20267969
MLS# 20267969 