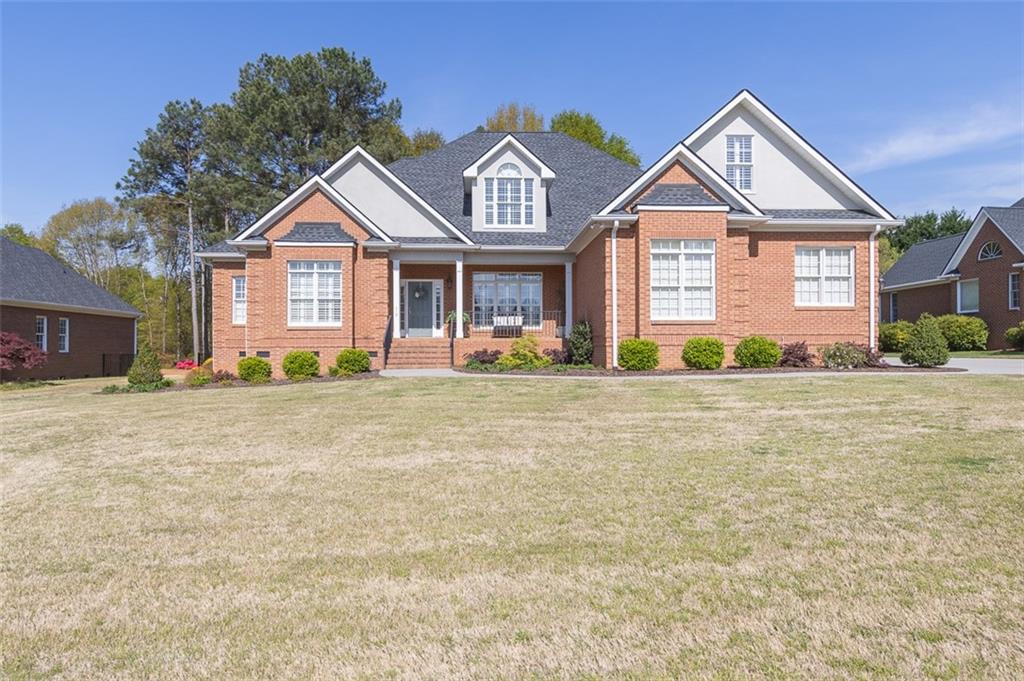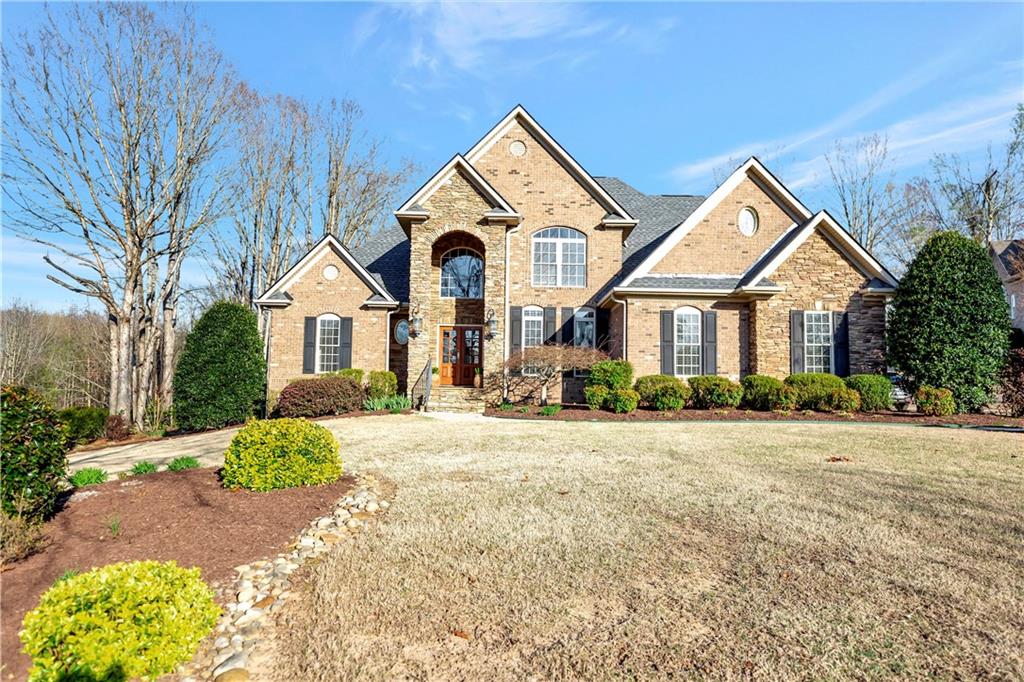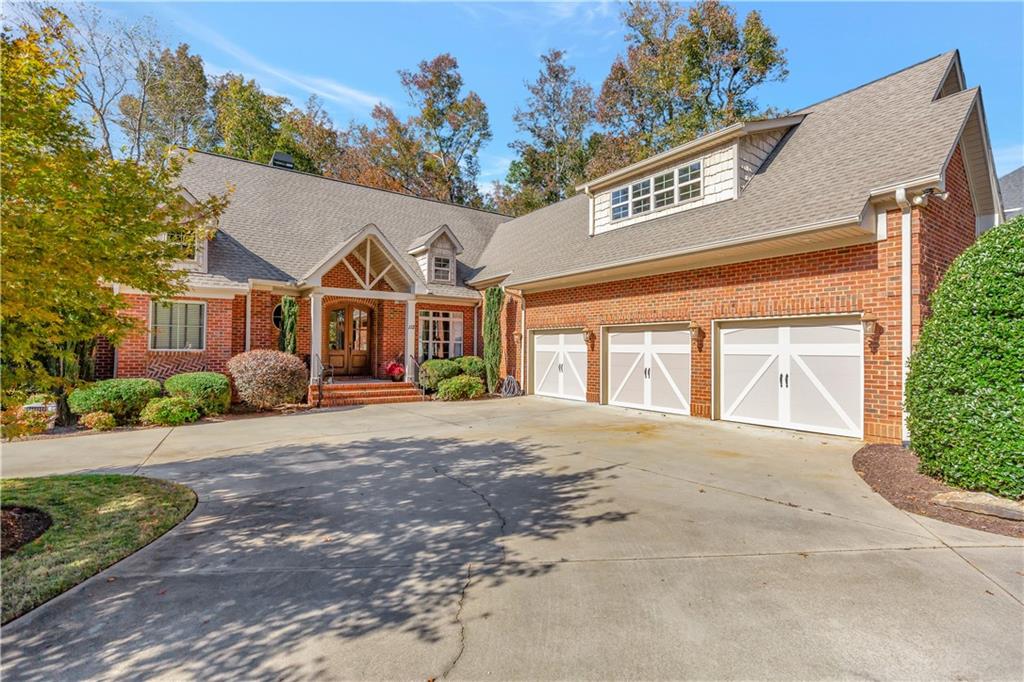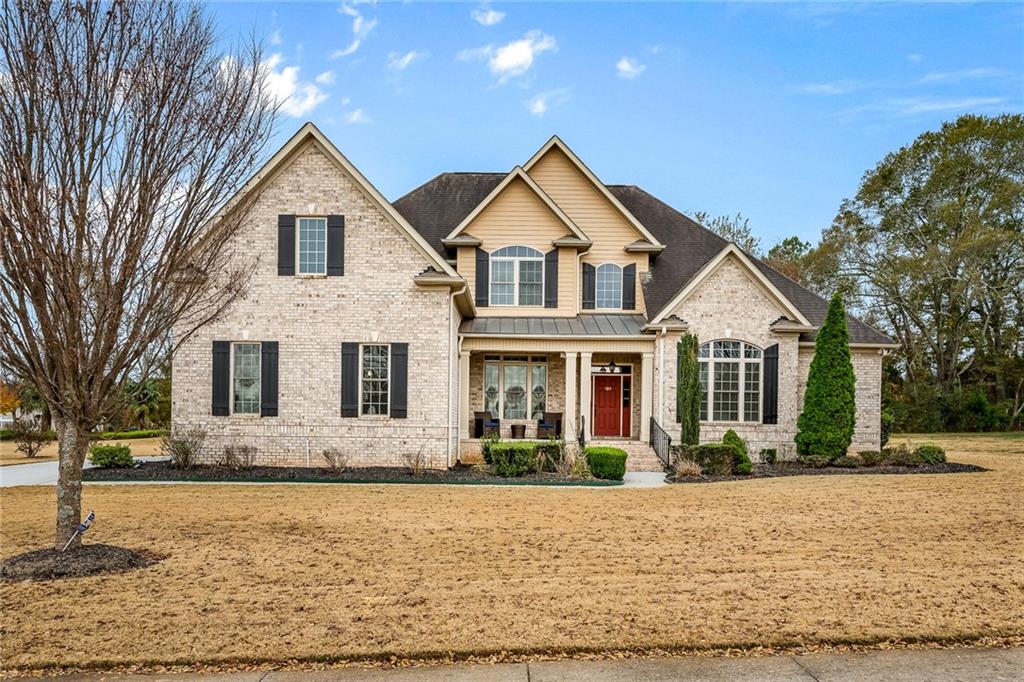305 Walnut Drive, Anderson, SC 29621
MLS# 20271708
Anderson, SC 29621
- 4Beds
- 3Full Baths
- 1Half Baths
- 4,000SqFt
- N/AYear Built
- 5.80Acres
- MLS# 20271708
- Residential
- Single Family
- Sold
- Approx Time on Market1 month, 13 days
- Area103-Anderson County,sc
- CountyAnderson
- SubdivisionN/A
Overview
Welcome to your serene family retreat nestled on 5.8 acres of wooded, private landscape. This tranquil haven offers a perfect blend of moderncomforts and rural charm, boasting a spacious family home, a barn, and a quaint chicken coop.As you approach, you're greeted by the peacefulambiance of the surrounding nature, with mature trees providing shade and privacy. The main residence spans over 4000 square feet, offeringample space for comfortable living. Step inside to discover a warm and welcoming interior with four bedrooms, ideal for accommodating thewhole family and guests. With three and a half bathrooms, mornings are a breeze, ensuring everyone starts their day on the right foot. Themaster bedroom in on the main level and features an all-new master ensuite bathroom with a gorgeous shower, double sinks, a soaking tub anda walk in closet. The heart of the home is the well-appointed and spacious kitchen, equipped with brand new appliances that cater to culinaryadventures and family gatherings. 2 Islands in the kitchen can accommodate the largest of family gatherings while ensuring there is enoughroom to prepare meals and entertain. A walk-in pantry with sliding barn door has lots of storage room. Adjacent to the kitchen, the dining areaoffers a perfect setting for meals and memorable conversations. The full finished basement offers endless possibilities! It would make a perfectfor a game room and even a home theater. This basement area features a convenient kitchenette, a full bathroom and laundry facilities,providing additional functionality for extended guests or family members needing their own space. Outside, the expansive grounds beckonexploration and outdoor activities. The barn offers endless possibilities, whether for storage, hobbies, or potential conversion into a workshop orstudio. Meanwhile, the charming chicken coop adds to the homestead atmosphere, providing fresh eggs for breakfast and a touch of ruralcharm. Throughout this home, you'll find thoughtful updates and modern amenities, including new bathrooms with contemporary style andcomfort. In this wooded setting, surrounded by nature's tranquility, you'll find the perfect balance of rural living and modern convenienceaplace where cherished family memories are made and cherished for years to come. This home has major updates to the HVAC, Septic System,Electrical and Plumbing Systems. New HVAC ductwork in the basement. All the light fixtures have been updated to LED. Convenient to I-85,only 20 minutes to Clemson and 25 minutes to Portman Shoals Marina.
Sale Info
Listing Date: 02-26-2024
Sold Date: 04-09-2024
Aprox Days on Market:
1 month(s), 13 day(s)
Listing Sold:
1 month(s), 20 day(s) ago
Asking Price: $650,000
Selling Price: $652,050
Price Difference:
Increase $2,050
How Sold: $
Association Fees / Info
Hoa Fee Includes: Not Applicable
Hoa: No
Bathroom Info
Halfbaths: 1
Full Baths Main Level: 1
Fullbaths: 3
Bedroom Info
Num Bedrooms On Main Level: 1
Bedrooms: Four
Building Info
Style: Traditional
Basement: Finished, Full, Inside Entrance
Foundations: Basement
Age Range: 21-30 Years
Roof: Architectural Shingles
Num Stories: Two and One-Half
Exterior Features
Exterior Features: Barn, Patio, Porch-Front, Porch-Screened
Exterior Finish: Vinyl Siding
Financial
How Sold: Conventional
Sold Price: $652,050
Transfer Fee: No
Original Price: $650,000
Price Per Acre: $11,206
Garage / Parking
Storage Space: Basement, Outbuildings
Garage Type: None
Garage Capacity Range: None
Interior Features
Interior Features: Attic Stairs-Disappearing, Built-In Bookcases, Cathdrl/Raised Ceilings, Fireplace
Appliances: Cooktop - Smooth, Dishwasher, Microwave - Built in, Refrigerator
Floors: Carpet, Ceramic Tile, Wood
Lot Info
Lot Description: Level, Wooded
Acres: 5.80
Acreage Range: 5-10
Marina Info
Misc
Other Rooms Info
Beds: 4
Master Suite Features: Double Sink, Master on Main Level, Shower - Separate, Tub - Garden, Walk-In Closet
Property Info
Conditional Date: 2024-02-26T00:00:00
Type Listing: Exclusive Right
Room Info
Specialty Rooms: 2nd Kitchen, Bonus Room, Recreation Room
Room Count: 11
Sale / Lease Info
Sold Date: 2024-04-09T00:00:00
Ratio Close Price By List Price: $1
Sale Rent: For Sale
Sold Type: Co-Op Sale
Sqft Info
Sold Approximate Sqft: 2,694
Sqft Range: 4000-4499
Sqft: 4,000
Tax Info
Tax Year: 2022
County Taxes: 1700.41
Tax Rate: 4%
Unit Info
Utilities / Hvac
Heating System: More than One Unit
Cool System: Central Electric, More Than One Type
High Speed Internet: ,No,
Water Sewer: Septic Tank
Waterfront / Water
Lake Front: No
Water: Public Water
Courtesy of Bill Rhodes of Bhhs C Dan Joyner - Office A

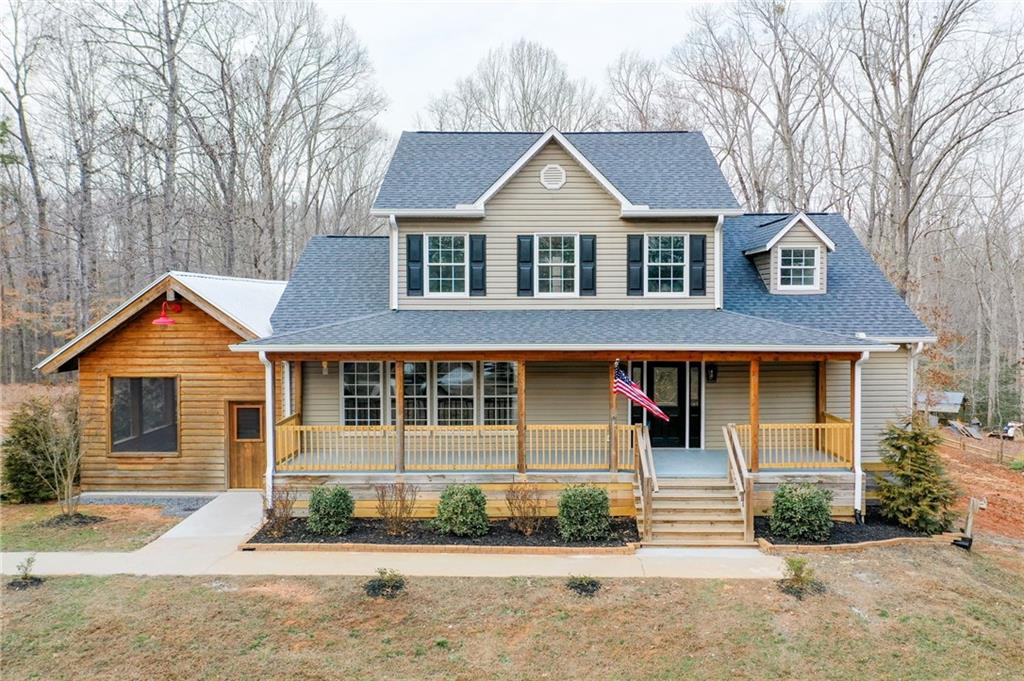
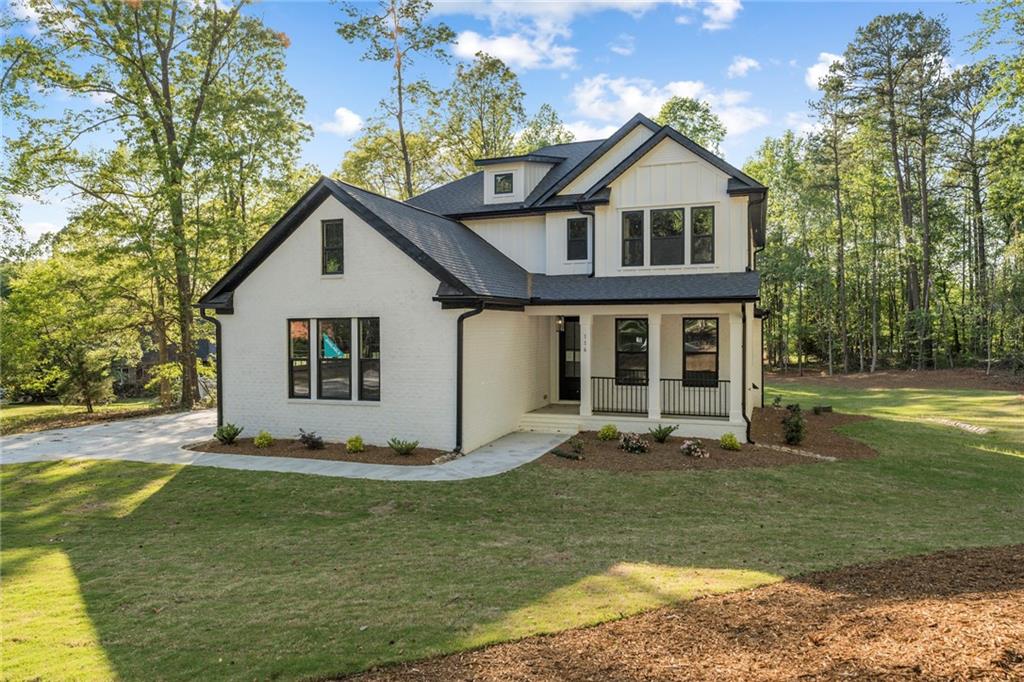
 MLS# 20273870
MLS# 20273870 