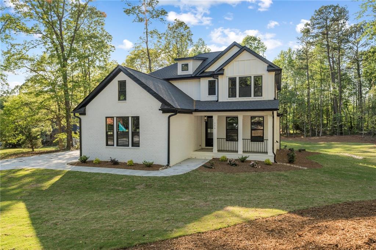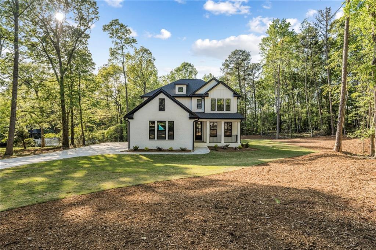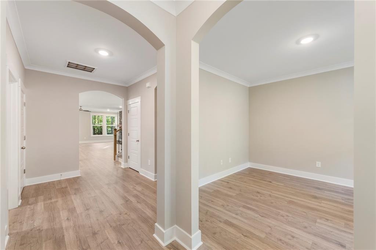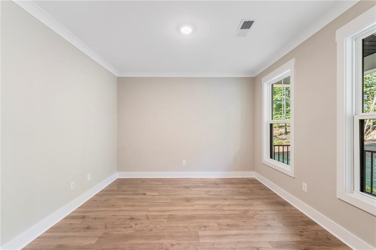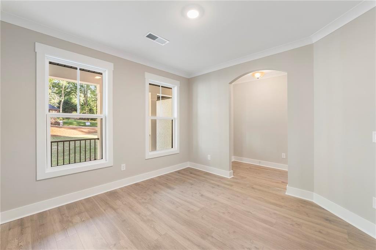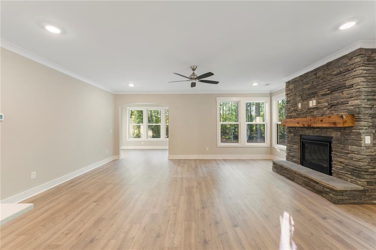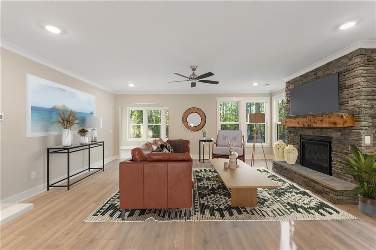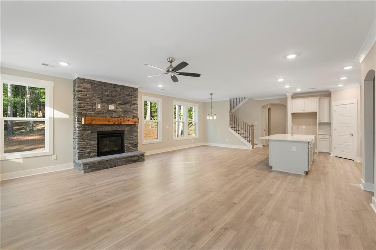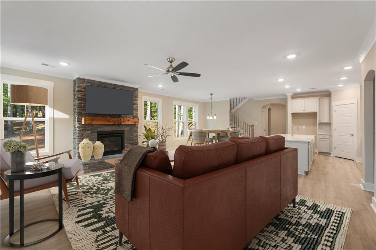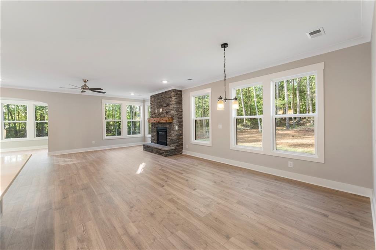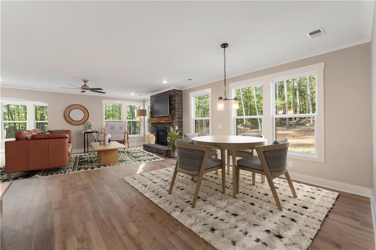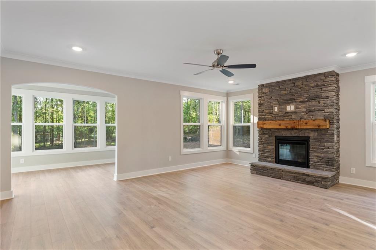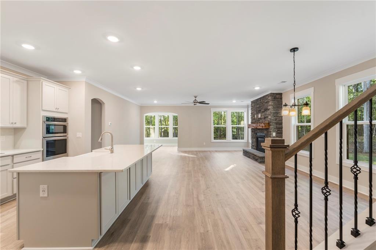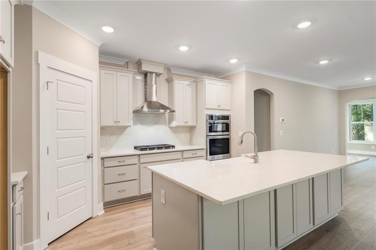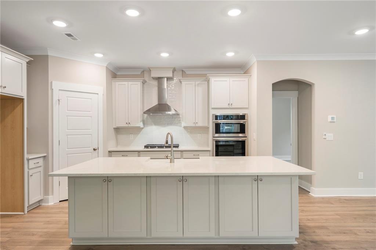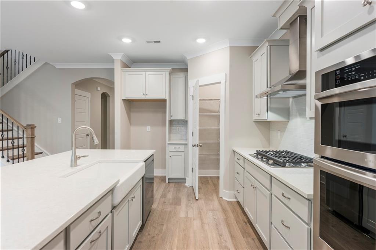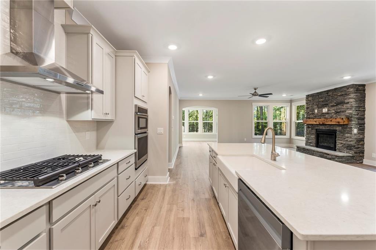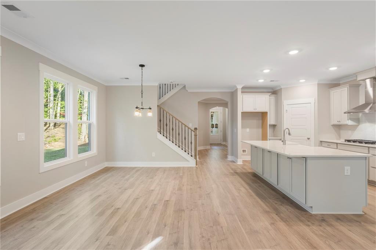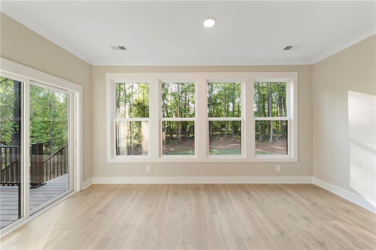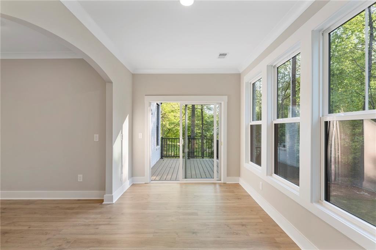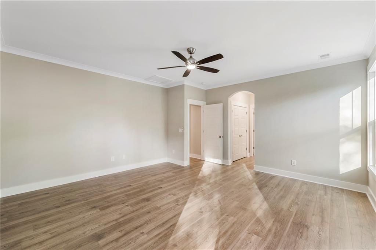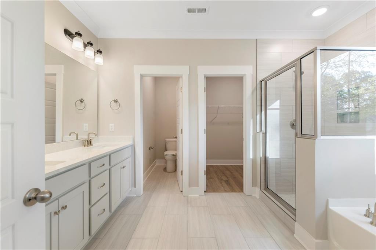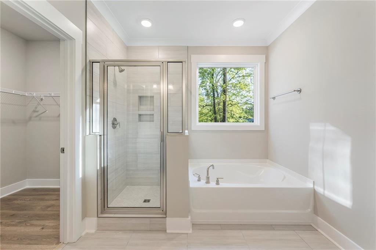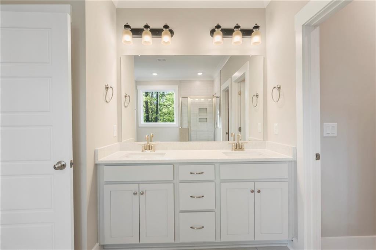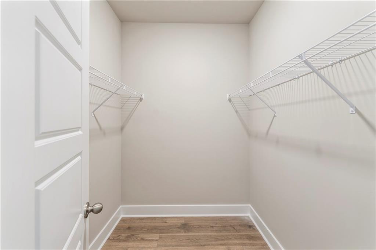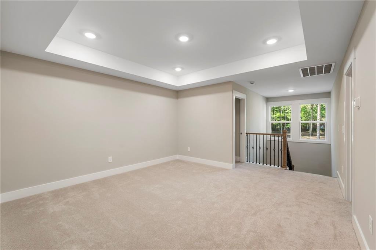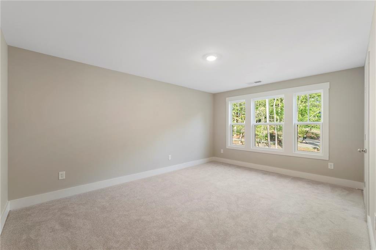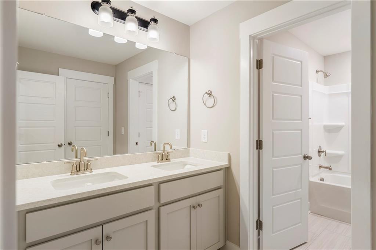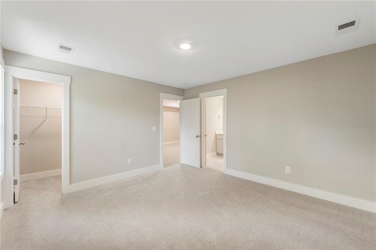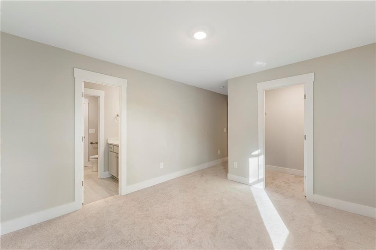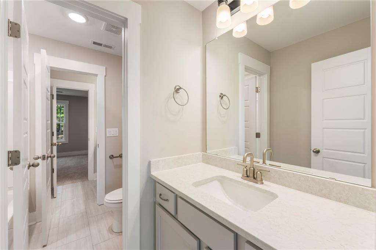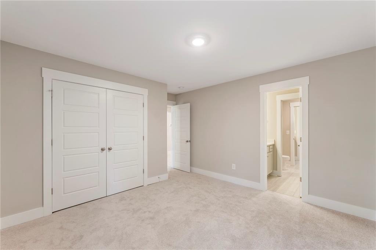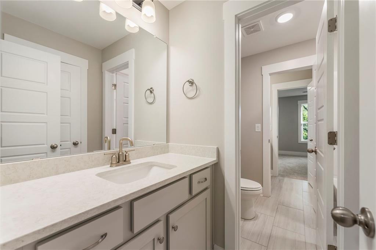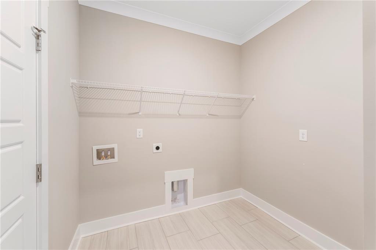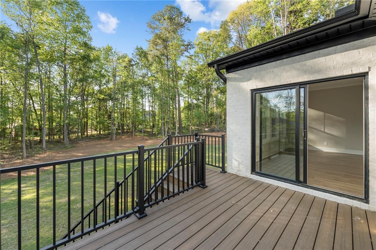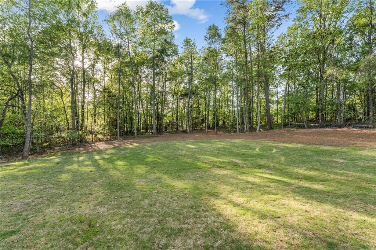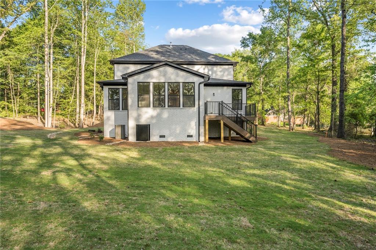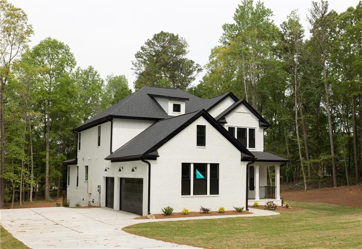116 Hawnes Place, Anderson, SC 29621
MLS# 20273870
Anderson, SC 29621
- 5Beds
- 3Full Baths
- 1Half Baths
- 3,250SqFt
- 2024Year Built
- 0.00Acres
- MLS# 20273870
- Residential
- Single Family
- Active
- Approx Time on Market15 days
- Area109-Anderson County,sc
- CountyAnderson
- SubdivisionKings Grant
Overview
$10,000 INCENTIVES TO USE ON CLOSING COSTS, BUY DOWN RATE, OR DISCOUNT!!!! Welcome to this new STUNNING five bedroom, three and a half bath home in Kings Grant subdivision. This exquisite brick home offers a perfect blend of farmhouse style and modern comfort in a well established neighborhood. Upon entering, you'll be greeted by the inviting 9-foot ceilings that grace the main floor, creating an open and airy atmosphere. Laminate wood floors throughout the living spaces not only add a touch of contemporary elegance but also make for easy maintenance. The study provides a quiet retreat for work or leisure, with ample natural light and a comfortable atmosphere. The sunroom is the ideal space to unwind, offering tranquil views of the surrounding beauty. The solid surface countertops in the kitchen provide a sleek and functional workspace, complemented by modern appliances and a Chef Style Kitchen to prepare those tasty family dinners! The main floor boasts a spacious owners' suite with a well-appointed en-suite bathroom, featuring a double vanity, a relaxing soaking tub, a separate shower, and a generous walk-in closet. Step outside to the back deck area where you can enjoy the blissful outdoors and entertain guests in style. The well-maintained yard is perfect for gardening enthusiasts or those who appreciate the beauty of nature. Four additional bedrooms and open loft area in the upstairs provide ample space for family and guests, with two well-appointed bathrooms. A convenient half bath on the main floor for guests. Laundry room on the main level for added convenience. With solid surface countertops, laminate wood floors, a study, a sunroom, loft area and a back patio, it's designed to cater to your every need. Don't miss your opportunity to experience the beauty and lifestyle this home offers. Schedule your viewing today.Want us to build a home specifically for you and your client? We have several lots in Anderson and Easley area that we can build on OR we can build on a lot you already own!
Association Fees / Info
Hoa: Yes
Hoa Mandatory: 1
Bathroom Info
Halfbaths: 1
Full Baths Main Level: 1
Fullbaths: 3
Bedroom Info
Num Bedrooms On Main Level: 1
Bedrooms: Five
Building Info
Style: Craftsman, Farm House
Basement: No/Not Applicable
Builder: Hunter Quinn Homes
Foundations: Crawl Space
Age Range: New/Never Occupied
Roof: Architectural Shingles
Num Stories: Two
Year Built: 2024
Exterior Features
Exterior Features: Deck, Driveway - Concrete, Insulated Windows
Exterior Finish: Brick
Financial
Transfer Fee: No
Original Price: $680,000
Garage / Parking
Storage Space: Garage
Garage Capacity: 3
Garage Type: Attached Garage
Garage Capacity Range: Three
Interior Features
Interior Features: Ceiling Fan, Ceilings-Smooth, Connection - Dishwasher, Connection - Washer, Countertops-Quartz, Dryer Connection-Electric, Electric Garage Door, Fireplace, Jack and Jill Bath, Walk-In Closet, Walk-In Shower
Appliances: Dishwasher, Double Ovens, Gas Stove
Floors: Carpet, Ceramic Tile, Laminate
Lot Info
Lot: 20
Lot Description: Trees - Mixed, Gentle Slope
Acres: 0.00
Acreage Range: 1-3.99
Marina Info
Misc
Other Rooms Info
Beds: 5
Master Suite Features: Double Sink, Full Bath, Master on Main Level, Shower - Separate, Tub - Garden, Walk-In Closet
Property Info
Inside Subdivision: 1
Type Listing: Exclusive Right
Room Info
Specialty Rooms: Laundry Room, Loft, Office/Study, Sun Room
Room Count: 10
Sale / Lease Info
Sale Rent: For Sale
Sqft Info
Sqft Range: 3250-3499
Sqft: 3,250
Tax Info
Unit Info
Utilities / Hvac
Electricity Co: Duke Power
Heating System: Forced Air, Natural Gas
Electricity: Electric company/co-op
Cool System: Central Forced
High Speed Internet: ,No,
Water Sewer: Septic Tank
Waterfront / Water
Lake Front: No
Water: Public Water
Courtesy of Kristy Yates of Hq Real Estate, Llc (greer)

